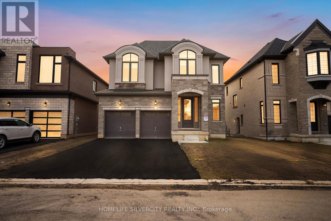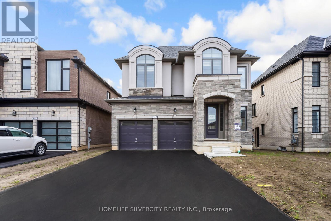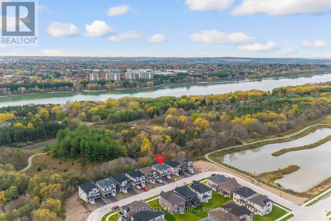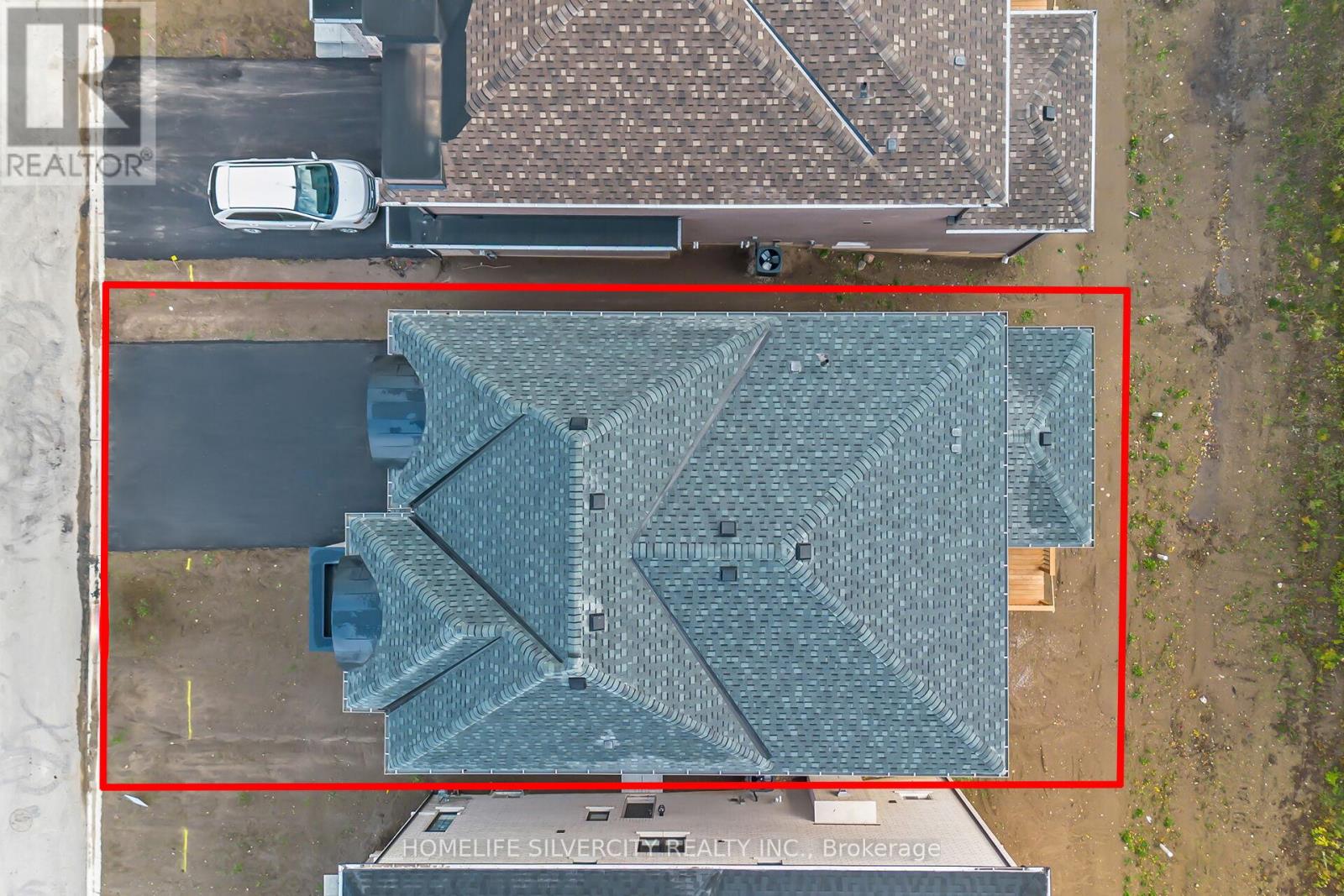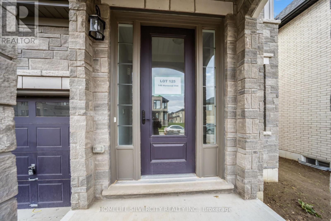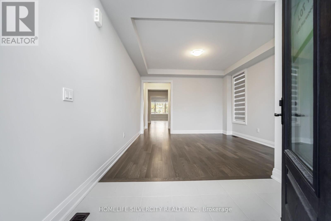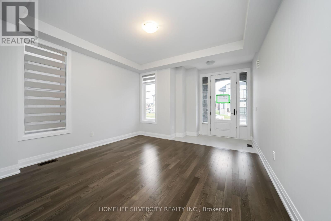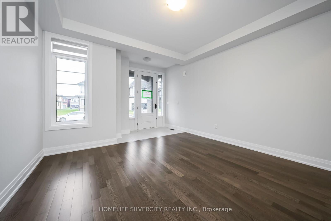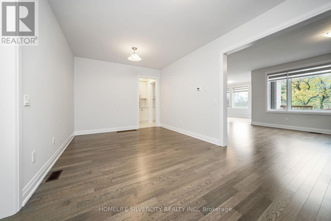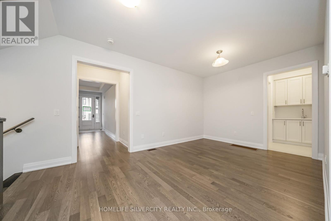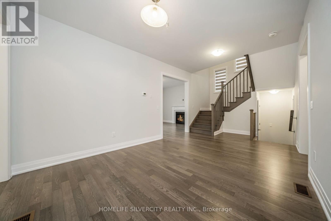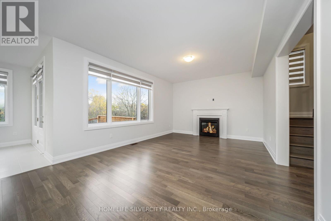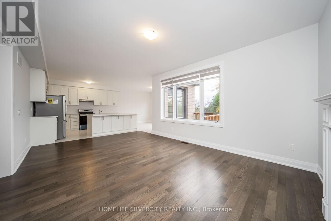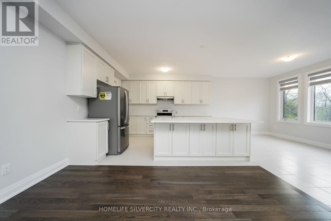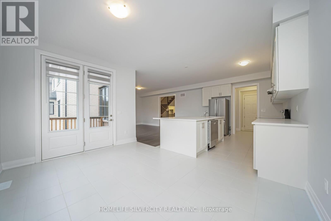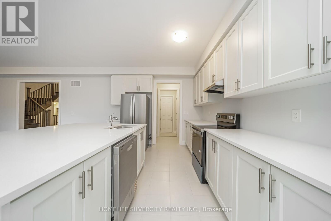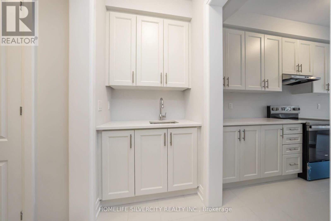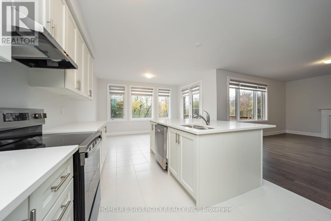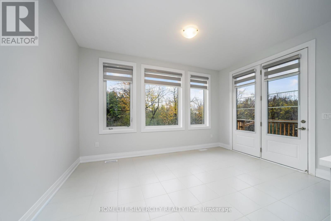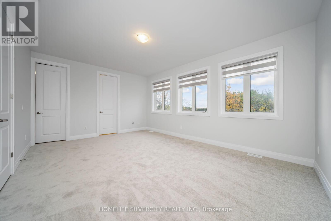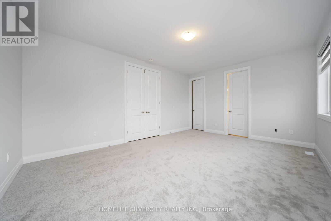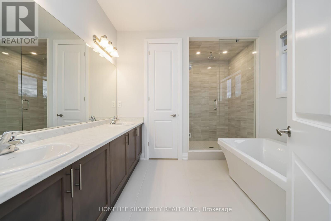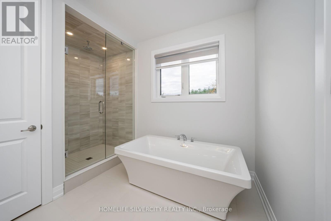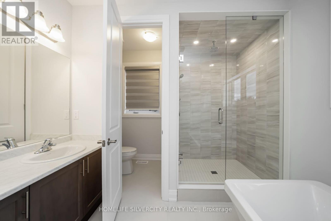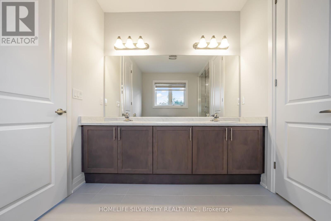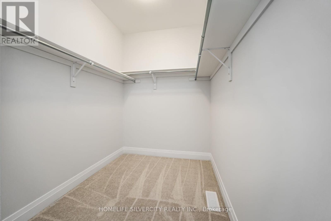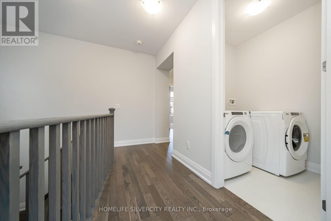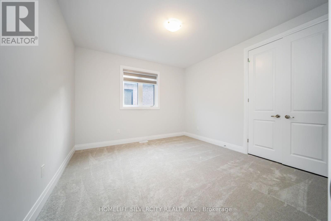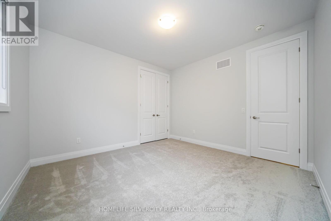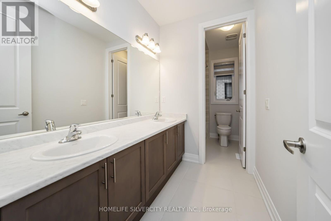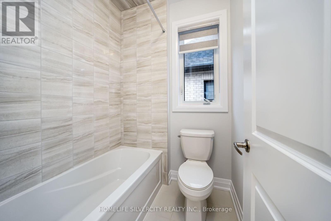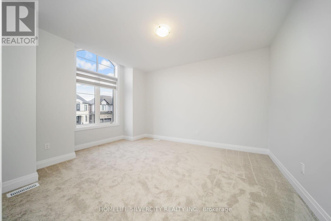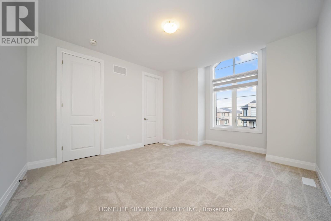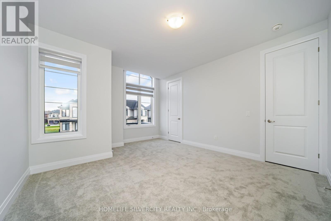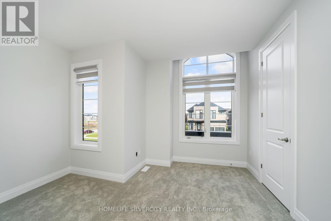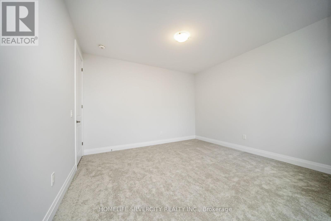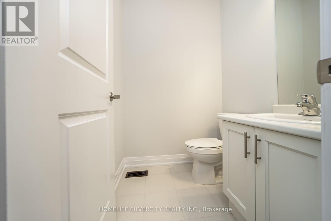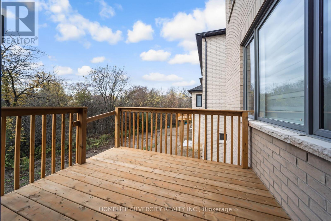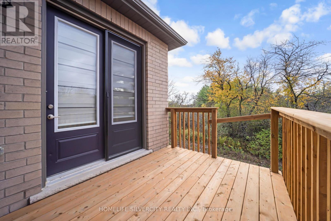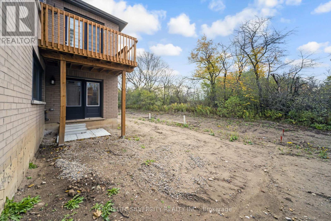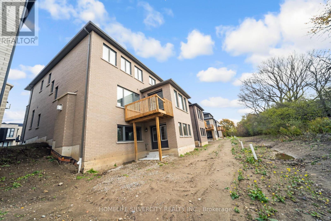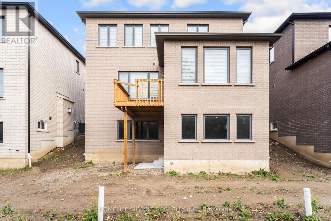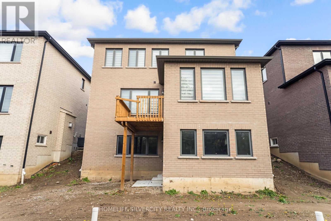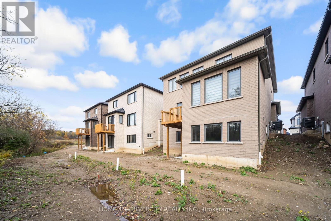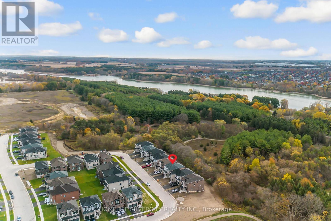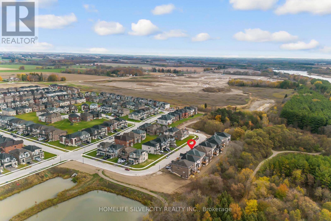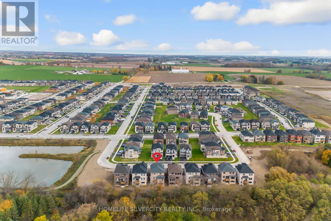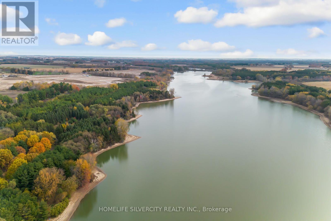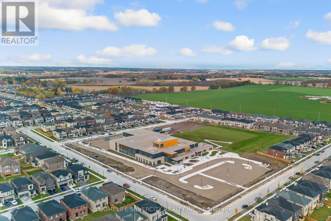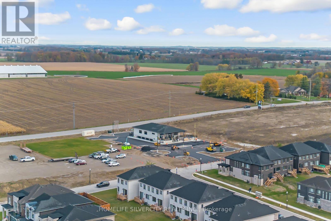149 Harwood Avenue Woodstock, Ontario N4T 0P8
4 Bedroom
3 Bathroom
2500 - 3000 sqft
Fireplace
Central Air Conditioning
Forced Air
$3,100 Monthly
Welcome to 149 Harwood Ave, brand new, never lived In, located in one of the most desirable neighborhoods in Woodstock. With 4 Spacious Bedrooms, master with a beautiful Ensuite. The spacious Gourmet Kitchen, great space for cooking.9 Feet ceilings on both main and upper floors, with 8 feet doors. Backing onto a private wooded lot, with an unfinished walk-out basement. Perfect blend of comfort style, and functionality for modern living. Not to be Missed! (id:61852)
Property Details
| MLS® Number | X12525940 |
| Property Type | Single Family |
| Community Name | Woodstock - North |
| AmenitiesNearBy | Park, Place Of Worship, Public Transit, Schools |
| CommunityFeatures | Community Centre |
| Features | Wooded Area |
| ParkingSpaceTotal | 6 |
Building
| BathroomTotal | 3 |
| BedroomsAboveGround | 4 |
| BedroomsTotal | 4 |
| BasementDevelopment | Unfinished |
| BasementType | N/a (unfinished) |
| ConstructionStyleAttachment | Detached |
| CoolingType | Central Air Conditioning |
| ExteriorFinish | Brick |
| FireplacePresent | Yes |
| FlooringType | Hardwood, Tile, Carpeted |
| FoundationType | Block |
| HalfBathTotal | 1 |
| HeatingFuel | Natural Gas |
| HeatingType | Forced Air |
| StoriesTotal | 2 |
| SizeInterior | 2500 - 3000 Sqft |
| Type | House |
| UtilityWater | Municipal Water |
Parking
| Attached Garage | |
| Garage |
Land
| Acreage | No |
| LandAmenities | Park, Place Of Worship, Public Transit, Schools |
| Sewer | Sanitary Sewer |
| SizeDepth | 104 Ft |
| SizeFrontage | 42 Ft |
| SizeIrregular | 42 X 104 Ft |
| SizeTotalText | 42 X 104 Ft |
Rooms
| Level | Type | Length | Width | Dimensions |
|---|---|---|---|---|
| Second Level | Primary Bedroom | 5.49 m | 3.05 m | 5.49 m x 3.05 m |
| Second Level | Bedroom 2 | 3.81 m | 3.66 m | 3.81 m x 3.66 m |
| Second Level | Bedroom 3 | 4.02 m | 3.81 m | 4.02 m x 3.81 m |
| Second Level | Bedroom 4 | 3.96 m | 4.88 m | 3.96 m x 4.88 m |
| Main Level | Living Room | 3.96 m | 3.66 m | 3.96 m x 3.66 m |
| Main Level | Dining Room | 5.18 m | 3.35 m | 5.18 m x 3.35 m |
| Main Level | Family Room | 6.1 m | 3.96 m | 6.1 m x 3.96 m |
| Main Level | Kitchen | 3.2 m | 3.96 m | 3.2 m x 3.96 m |
| Main Level | Eating Area | 4.27 m | 3.05 m | 4.27 m x 3.05 m |
Utilities
| Electricity | Installed |
| Sewer | Installed |
Interested?
Contact us for more information
Mukhtiar Toor
Salesperson
Homelife Silvercity Realty Inc.
11775 Bramalea Rd #201
Brampton, Ontario L6R 3Z4
11775 Bramalea Rd #201
Brampton, Ontario L6R 3Z4
Harp Grewal
Broker
Homelife Silvercity Realty Inc.
