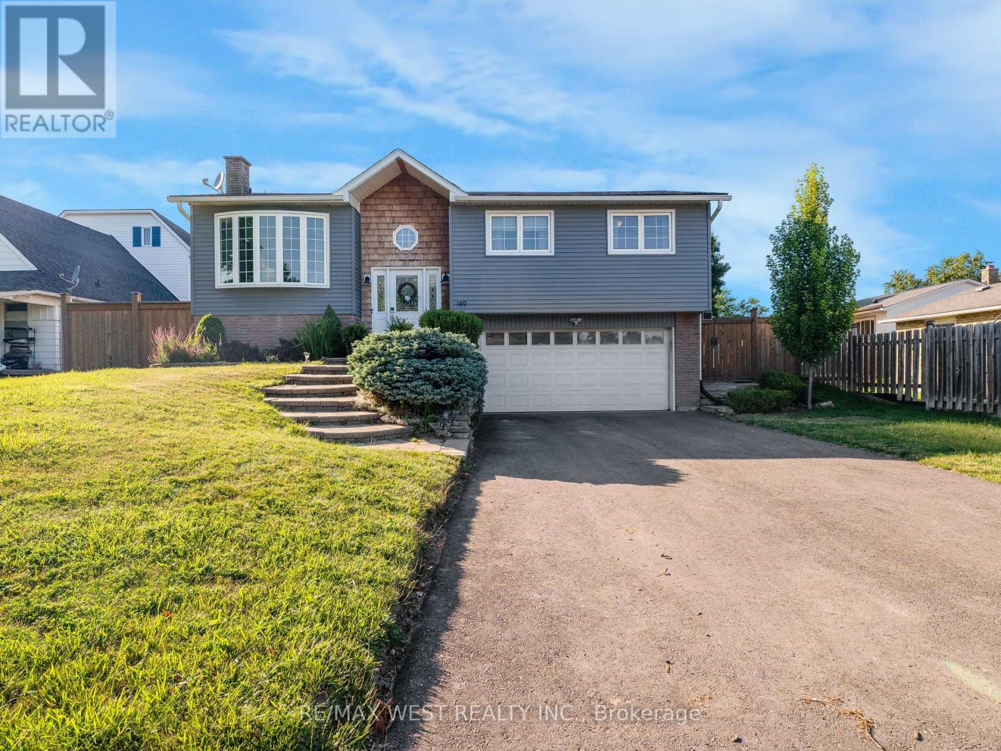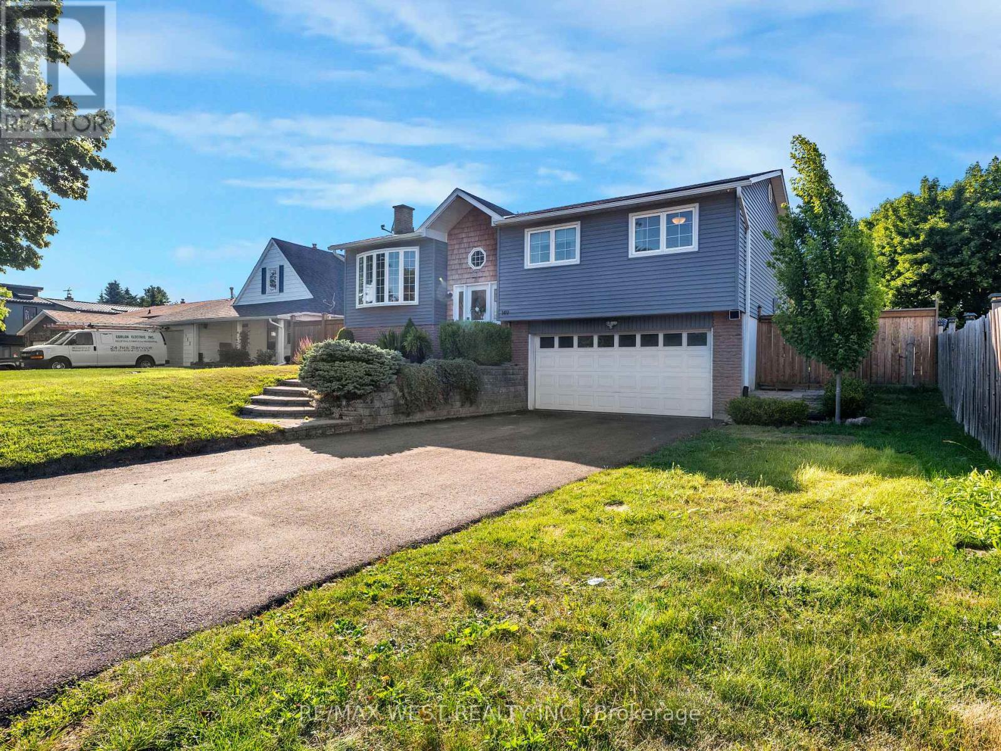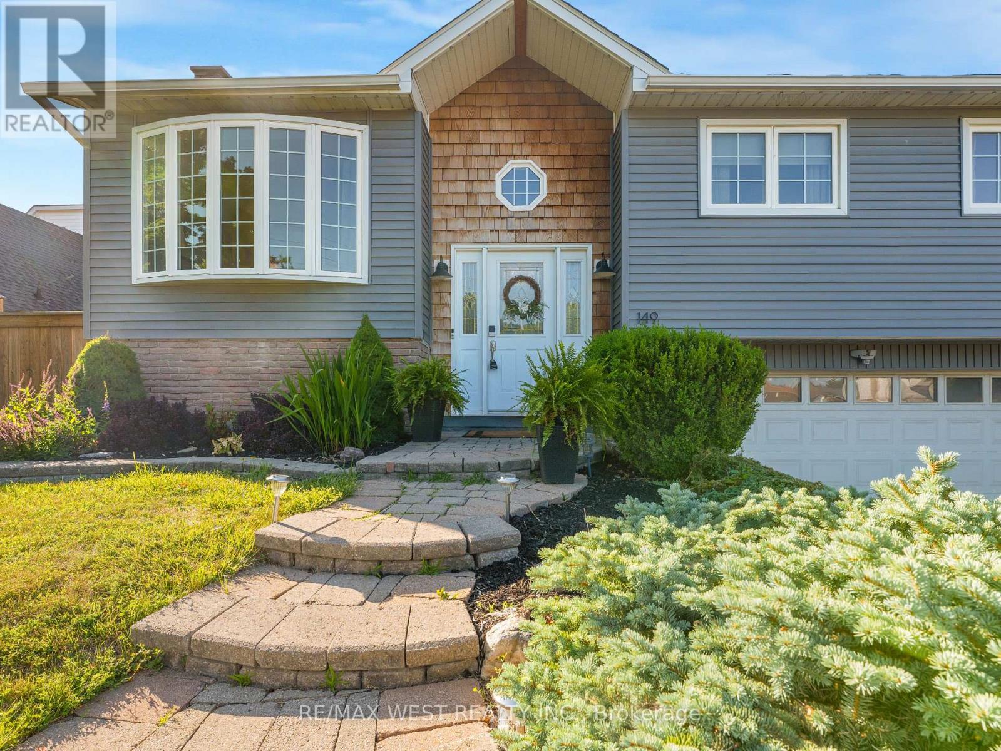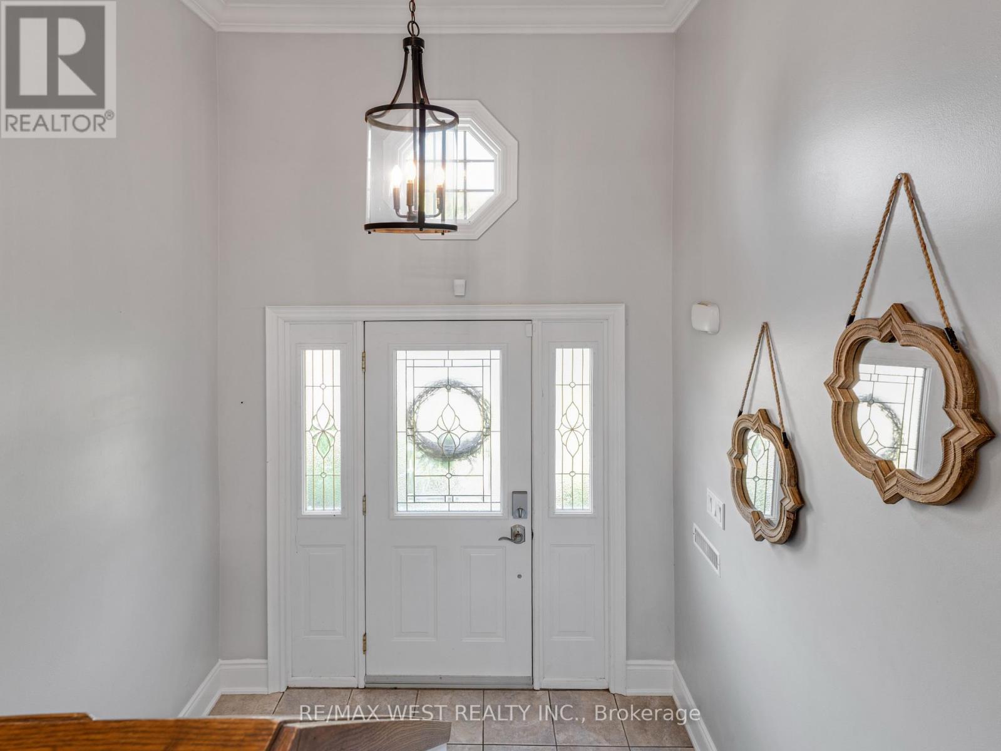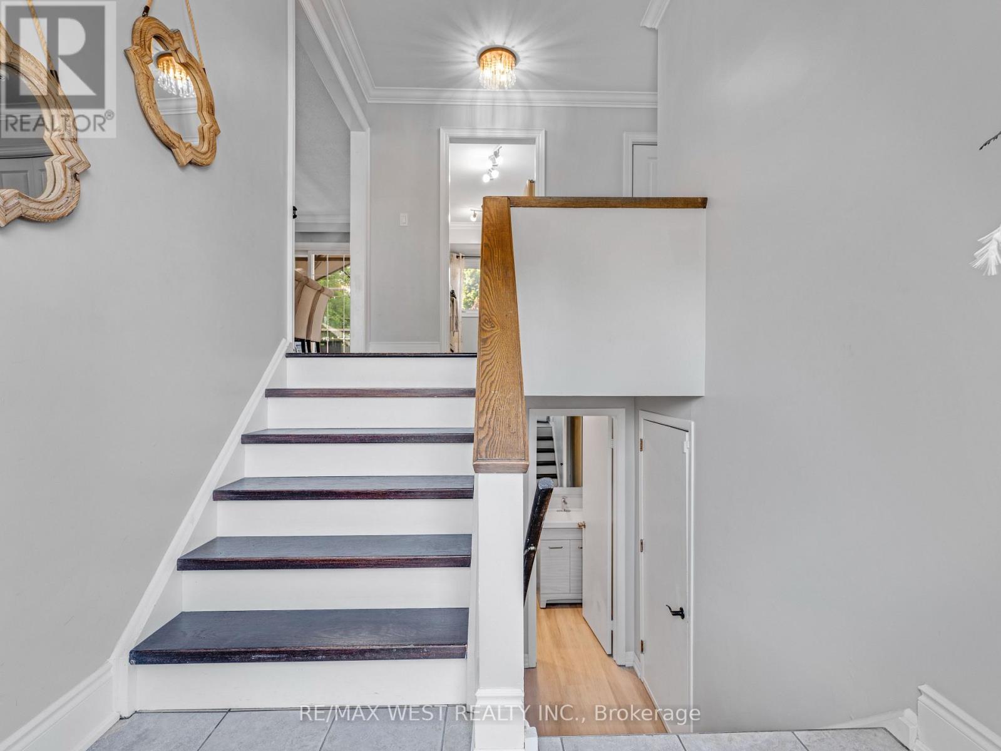149 Ellwood Drive W Caledon, Ontario L7E 4W5
$1,129,000
Welcome to the most charming raised bungalow in the heart of Bolton! This 3+1 turn-key bungalow offers open-concept living, featuring a bright, open living/dining room with crown moulding. The kitchen features stainless steel appliances, including a gas range, and granite countertops. walk-out from dining room into your backyard oasis featuring an over-sized, cedar, 2-tier deck great for entertaining! Brand new vinyl flooring throughout (2025), spacious Primary bedroom has a 4-pc semi-ensuite. Lower level features a good-sized rec room with fireplace and additional 4th bedroom and/or office space for the "work from home" people. Lower level also offers a separate laundry room, and 3-piece washroom, and access to the garage which has Epoxy floors. Fully landscaped offering great curb appeal! other features include: reverse osmosis & filtration system, gas bbq hookup, shed (2022), uv filter on furnace, natural gas dryer, rough in for laundry sink, basement refinished 2023, manual irrigation system, outdoor gem stone lighting system, outdoor cameras x4, alarm system, driveway (2024), owned tankless water heater. This perfect location is in walking distance to all of Bolton's fantastic amenities including Grocery stores, pharmacy, lots of restaurants, schools, and parks! a 72 walk score! (id:61852)
Property Details
| MLS® Number | W12274091 |
| Property Type | Single Family |
| Community Name | Bolton West |
| AmenitiesNearBy | Park, Place Of Worship, Public Transit, Schools |
| Features | Carpet Free |
| ParkingSpaceTotal | 6 |
Building
| BathroomTotal | 2 |
| BedroomsAboveGround | 3 |
| BedroomsBelowGround | 1 |
| BedroomsTotal | 4 |
| Appliances | Garage Door Opener Remote(s), Dishwasher, Dryer, Garage Door Opener, Range, Washer, Refrigerator |
| ArchitecturalStyle | Raised Bungalow |
| BasementDevelopment | Finished |
| BasementType | N/a (finished) |
| ConstructionStyleAttachment | Detached |
| CoolingType | Central Air Conditioning |
| ExteriorFinish | Brick, Vinyl Siding |
| FireplacePresent | Yes |
| FireplaceTotal | 1 |
| FlooringType | Vinyl, Tile, Concrete |
| FoundationType | Unknown |
| HeatingFuel | Natural Gas |
| HeatingType | Forced Air |
| StoriesTotal | 1 |
| SizeInterior | 1100 - 1500 Sqft |
| Type | House |
| UtilityWater | Municipal Water |
Parking
| Garage |
Land
| Acreage | No |
| FenceType | Fenced Yard |
| LandAmenities | Park, Place Of Worship, Public Transit, Schools |
| Sewer | Sanitary Sewer |
| SizeDepth | 102 Ft |
| SizeFrontage | 63 Ft |
| SizeIrregular | 63 X 102 Ft ; Side 102 & 123, Back 67 Wide |
| SizeTotalText | 63 X 102 Ft ; Side 102 & 123, Back 67 Wide |
| ZoningDescription | Residential |
Rooms
| Level | Type | Length | Width | Dimensions |
|---|---|---|---|---|
| Lower Level | Recreational, Games Room | 5.486 m | 3.352 m | 5.486 m x 3.352 m |
| Lower Level | Office | 3.352 m | 2.36 m | 3.352 m x 2.36 m |
| Lower Level | Laundry Room | 2.514 m | 2.311 m | 2.514 m x 2.311 m |
| Main Level | Living Room | 8.382 m | 3.53 m | 8.382 m x 3.53 m |
| Main Level | Dining Room | 8.382 m | 3.53 m | 8.382 m x 3.53 m |
| Main Level | Kitchen | 4.42 m | 2.311 m | 4.42 m x 2.311 m |
| Main Level | Primary Bedroom | 3.962 m | 3.5 m | 3.962 m x 3.5 m |
| Main Level | Bedroom 2 | 3.657 m | 3.048 m | 3.657 m x 3.048 m |
| Main Level | Bedroom 3 | 3.657 m | 2.794 m | 3.657 m x 2.794 m |
https://www.realtor.ca/real-estate/28582942/149-ellwood-drive-w-caledon-bolton-west-bolton-west
Interested?
Contact us for more information
Francesca Valente
Salesperson
9-1 Queensgate Boulevard
Bolton, Ontario L7E 2X7
