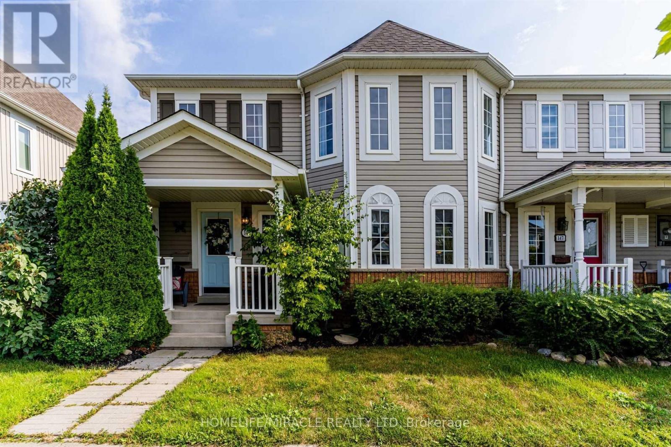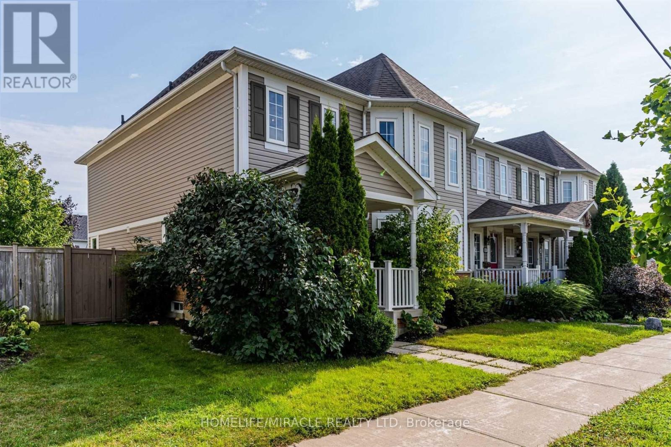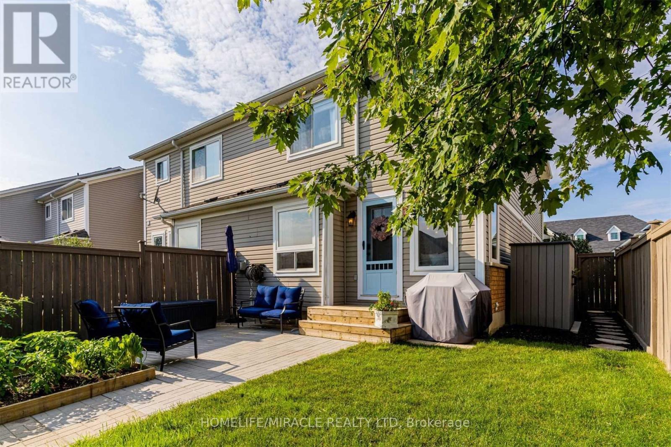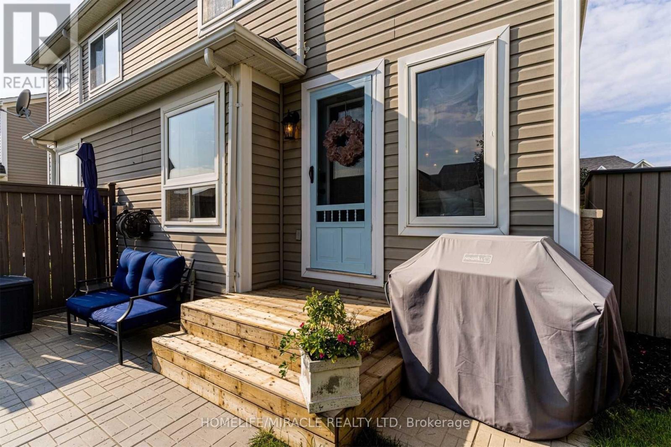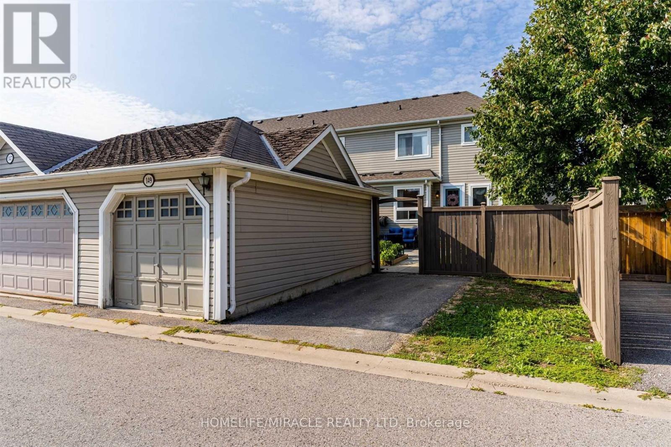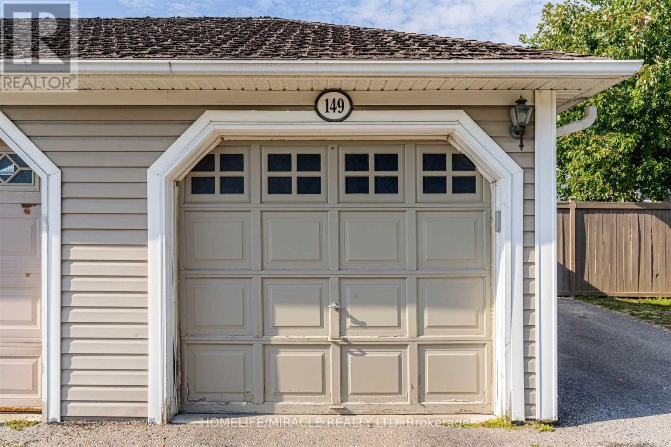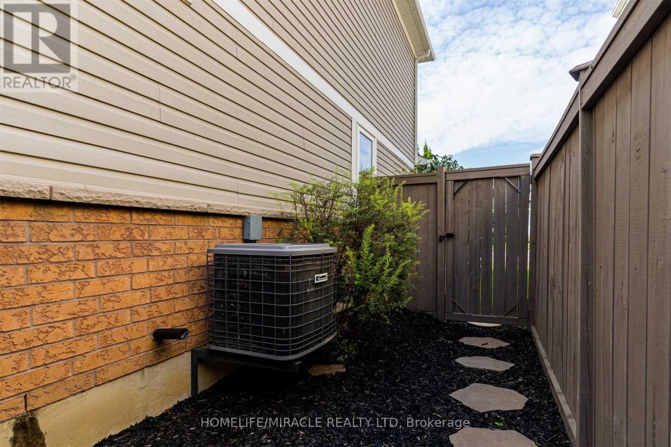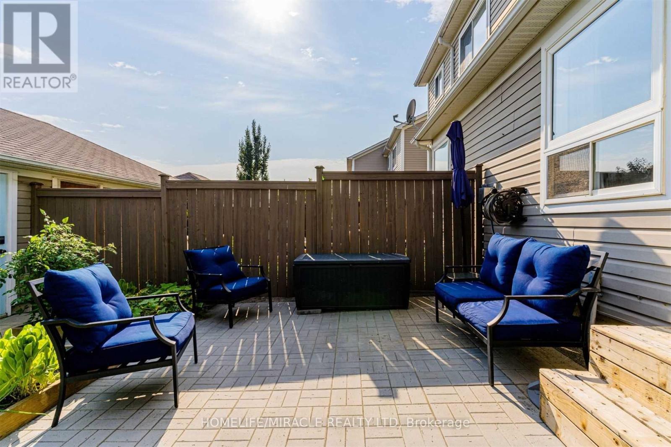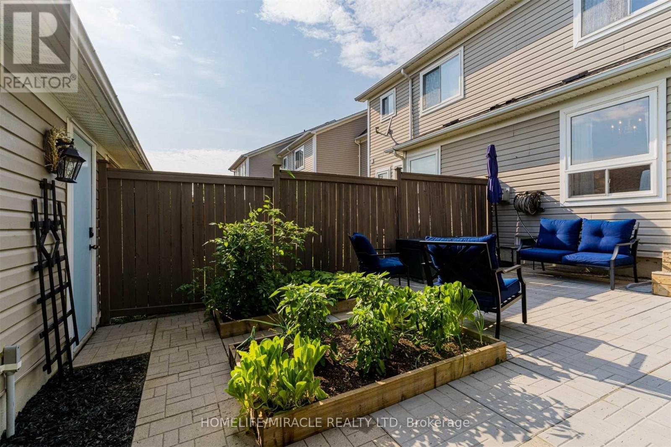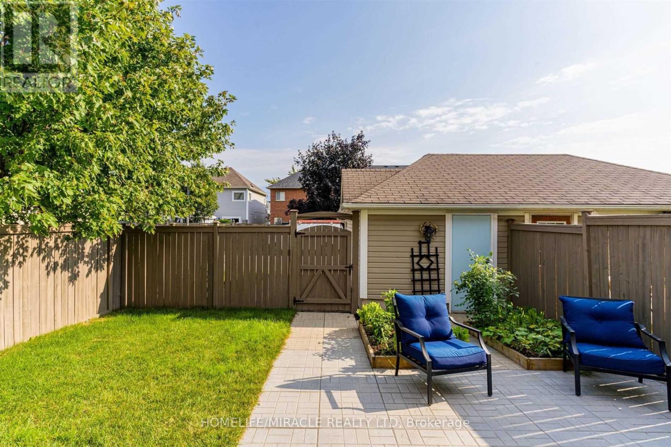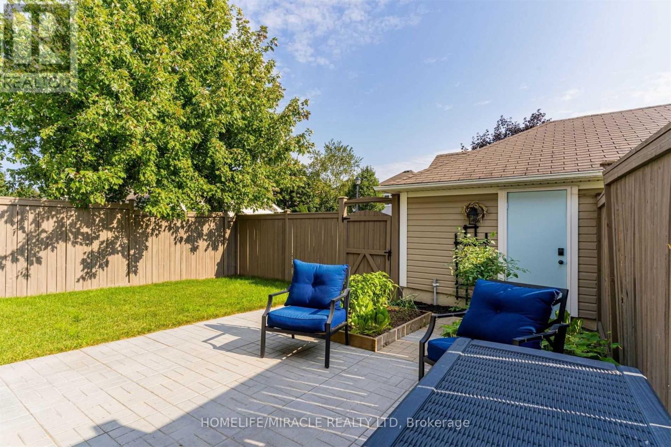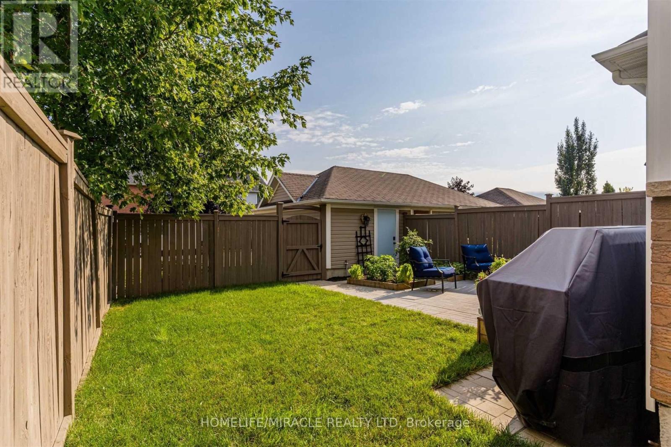149 Carnwith Drive E Whitby, Ontario L1M 2J5
$875,000
Excellent Location In The Heart Of Brooklin With excellent School close by. End Unit Townhome, 3+1 Beds 3 Baths, Detached Garage+2 Parking Spaces, On A Deep 100 Ft Lot. Bright & Open Concept Layout On Main Floor Upgraded Laminate Floors & Baseboards, Updated Powder Room, Updated Kitchen. Refreshed Staircase & 2nd Floor Baths! Large Kitchen W/Quartz Counter Top, Walk-Out To A Private Deck, Garden, Yard with storage & Access To The Convenient Detached Garage. Additional Family Room W/Cozy Gas Fireplace. Upstairs Offers 3 Generous Bedrooms. New Garage Roof Installed in 2022. New Furnace Installed In 2022. New Fence Posts InstalledIn 2024 (Front Gate,Back Gate,And Left Side Common Fence). Extra Freezer In Basement. (id:61852)
Property Details
| MLS® Number | E12402701 |
| Property Type | Single Family |
| Neigbourhood | Brooklin |
| Community Name | Brooklin |
| AmenitiesNearBy | Public Transit, Schools |
| CommunityFeatures | School Bus |
| EquipmentType | Water Heater - Gas, Water Heater |
| ParkingSpaceTotal | 3 |
| RentalEquipmentType | Water Heater - Gas, Water Heater |
| Structure | Deck |
Building
| BathroomTotal | 3 |
| BedroomsAboveGround | 3 |
| BedroomsBelowGround | 1 |
| BedroomsTotal | 4 |
| Appliances | Garage Door Opener Remote(s), Dishwasher, Dryer, Freezer, Microwave, Hood Fan, Stove, Washer, Window Coverings, Refrigerator |
| BasementType | Full |
| ConstructionStyleAttachment | Attached |
| CoolingType | Central Air Conditioning |
| ExteriorFinish | Brick, Vinyl Siding |
| FireplacePresent | Yes |
| FlooringType | Laminate, Carpeted |
| FoundationType | Concrete |
| HalfBathTotal | 1 |
| HeatingFuel | Natural Gas |
| HeatingType | Forced Air |
| StoriesTotal | 2 |
| SizeInterior | 1500 - 2000 Sqft |
| Type | Row / Townhouse |
| UtilityWater | Municipal Water |
Parking
| Detached Garage | |
| Garage |
Land
| Acreage | No |
| FenceType | Fully Fenced |
| LandAmenities | Public Transit, Schools |
| Sewer | Sanitary Sewer |
| SizeDepth | 101 Ft |
| SizeFrontage | 27 Ft ,4 In |
| SizeIrregular | 27.4 X 101 Ft |
| SizeTotalText | 27.4 X 101 Ft |
Rooms
| Level | Type | Length | Width | Dimensions |
|---|---|---|---|---|
| Second Level | Primary Bedroom | 4.1 m | 5.18 m | 4.1 m x 5.18 m |
| Second Level | Bedroom 2 | 3 m | 3.1 m | 3 m x 3.1 m |
| Second Level | Bedroom 3 | 2.64 m | 4.03 m | 2.64 m x 4.03 m |
| Basement | Bedroom | Measurements not available | ||
| Main Level | Living Room | 3.45 m | 4.72 m | 3.45 m x 4.72 m |
| Main Level | Dining Room | 3.35 m | 3.05 m | 3.35 m x 3.05 m |
| Main Level | Kitchen | 2.6 m | 3.18 m | 2.6 m x 3.18 m |
| Main Level | Eating Area | 3 m | 3.05 m | 3 m x 3.05 m |
| Main Level | Family Room | 2.74 m | 4.17 m | 2.74 m x 4.17 m |
Utilities
| Electricity | Installed |
| Sewer | Installed |
https://www.realtor.ca/real-estate/28860732/149-carnwith-drive-e-whitby-brooklin-brooklin
Interested?
Contact us for more information
Bhavin Ganatra
Salesperson
1339 Matheson Blvd E.
Mississauga, Ontario L4W 1R1
