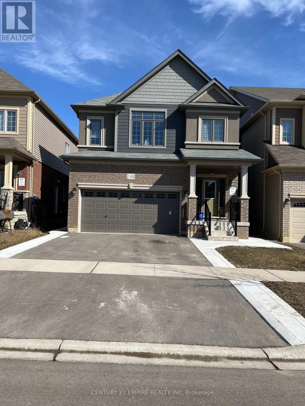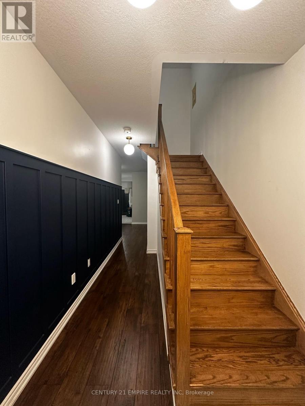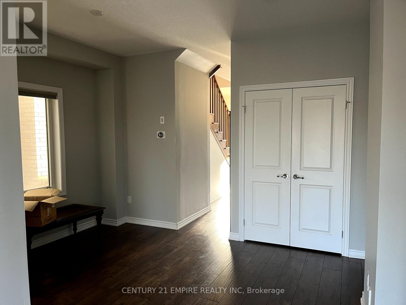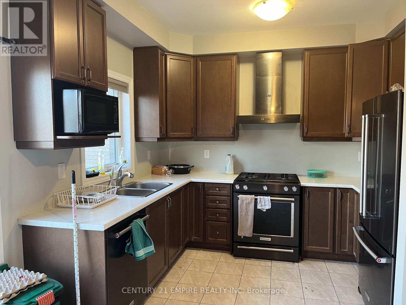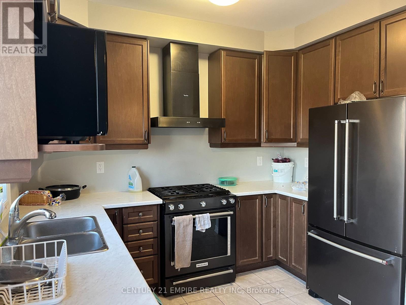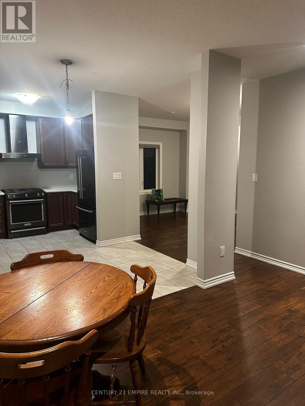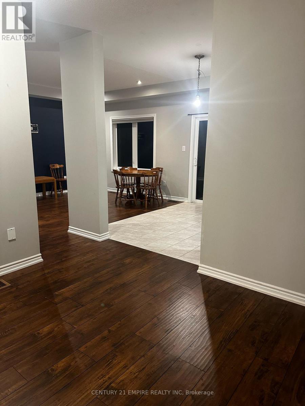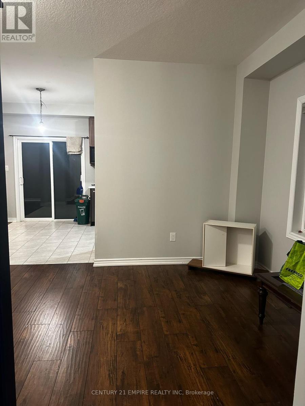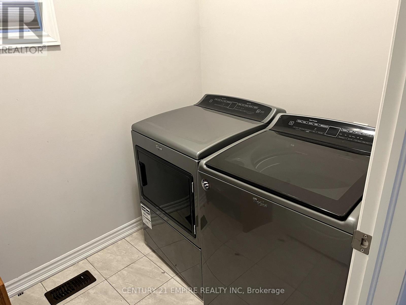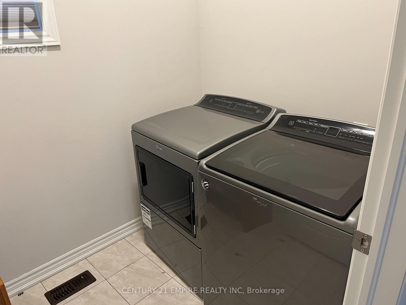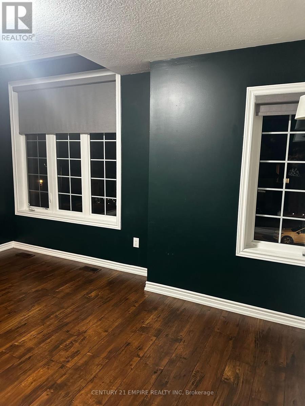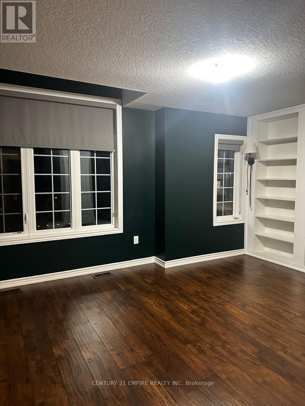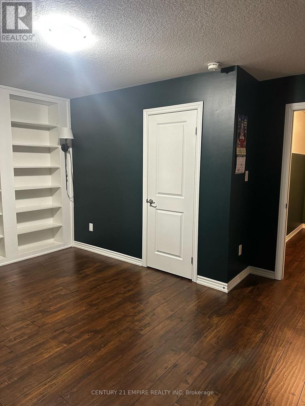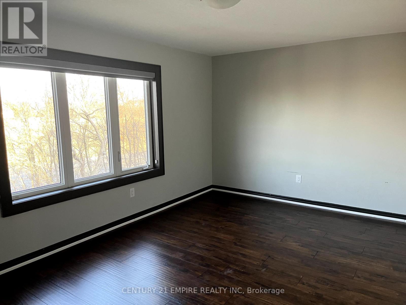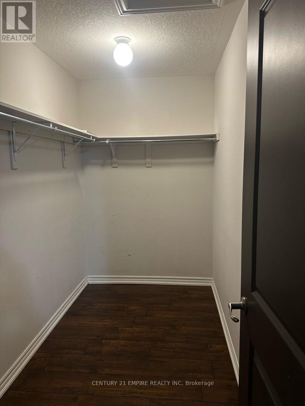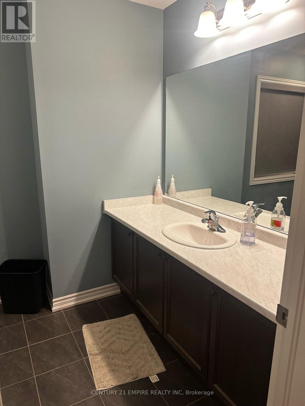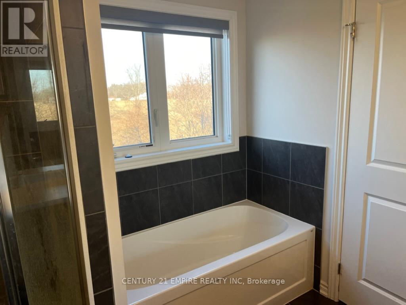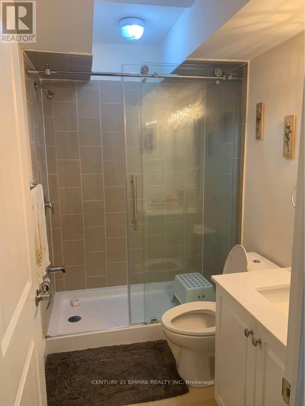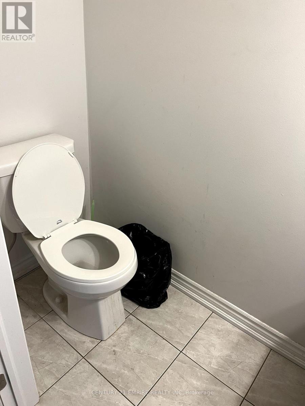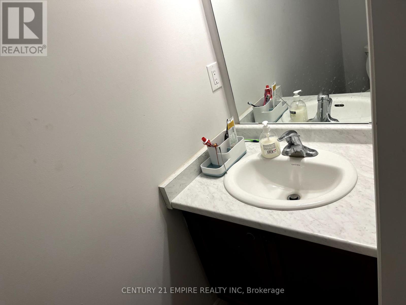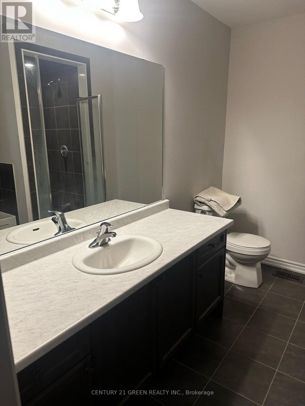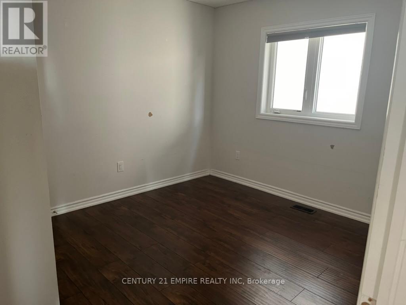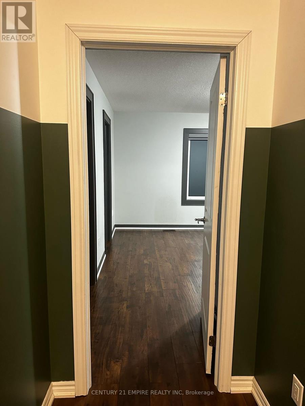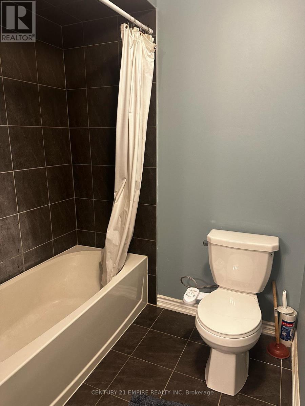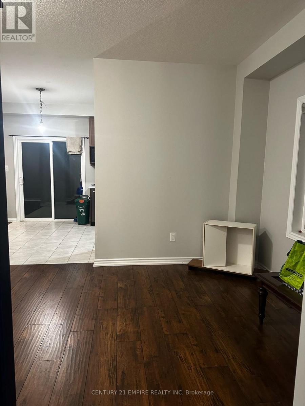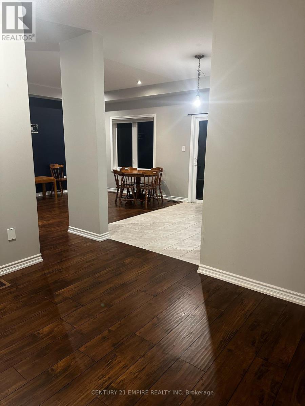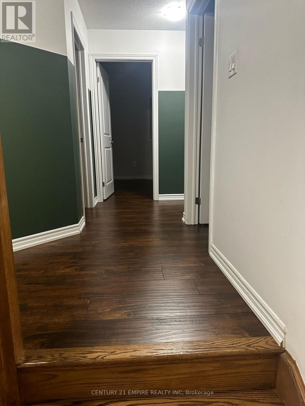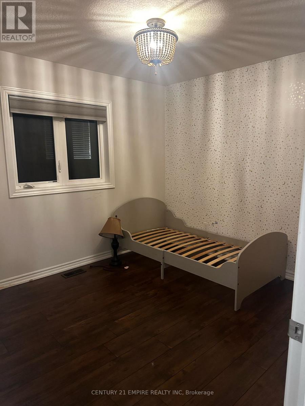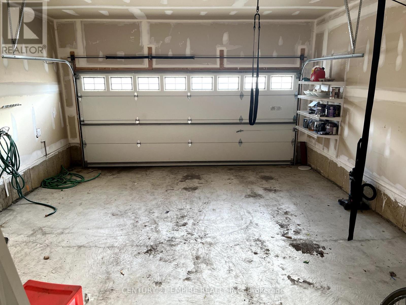149 Bilanski Farm Road Brantford, Ontario L6P 1P1
$2,900 Monthly
Welcome To This Gorgeous 4 Bedroom House Available For Rent Near Hwy 403 & Garden Ave. This Beautiful Model Is In Perfect Community For Commuters. Quiet East End, 2 Storey Located Just Minutes From The Highway. Hardwood Flooring Throughout The House. Main Floor Laundry. Master With Ensuite Washroom & Walk In Closet. Close To Schools, Bus-Stop , Walking Trails And All Major Amenities. (id:61852)
Property Details
| MLS® Number | X12127829 |
| Property Type | Single Family |
| ParkingSpaceTotal | 5 |
Building
| BathroomTotal | 3 |
| BedroomsAboveGround | 4 |
| BedroomsTotal | 4 |
| Age | 0 To 5 Years |
| Appliances | Water Heater |
| BasementDevelopment | Finished |
| BasementType | N/a (finished) |
| ConstructionStyleAttachment | Detached |
| CoolingType | Central Air Conditioning |
| ExteriorFinish | Aluminum Siding, Brick |
| FlooringType | Laminate |
| HalfBathTotal | 1 |
| HeatingFuel | Natural Gas |
| HeatingType | Forced Air |
| StoriesTotal | 2 |
| SizeInterior | 1500 - 2000 Sqft |
| Type | House |
| UtilityWater | Municipal Water |
Parking
| Garage |
Land
| Acreage | No |
| Sewer | Sanitary Sewer |
| SizeDepth | 97 Ft ,7 In |
| SizeFrontage | 36 Ft ,1 In |
| SizeIrregular | 36.1 X 97.6 Ft |
| SizeTotalText | 36.1 X 97.6 Ft |
Rooms
| Level | Type | Length | Width | Dimensions |
|---|---|---|---|---|
| Second Level | Primary Bedroom | 4.9 m | 3.23 m | 4.9 m x 3.23 m |
| Second Level | Bedroom 2 | 4.44 m | 3.53 m | 4.44 m x 3.53 m |
| Second Level | Bedroom 3 | 3.28 m | 2.97 m | 3.28 m x 2.97 m |
| Second Level | Bedroom 4 | 3.28 m | 2.92 m | 3.28 m x 2.92 m |
| Main Level | Great Room | 4.19 m | 3.28 m | 4.19 m x 3.28 m |
| Main Level | Kitchen | 4.5 m | 3.12 m | 4.5 m x 3.12 m |
| Main Level | Dining Room | 3.86 m | 3.05 m | 3.86 m x 3.05 m |
| Ground Level | Laundry Room | 2.44 m | 2.44 m | 2.44 m x 2.44 m |
https://www.realtor.ca/real-estate/28268061/149-bilanski-farm-road-brantford
Interested?
Contact us for more information
Poonam Mathon
Salesperson
80 Pertosa Dr #2
Brampton, Ontario L6X 5E9
Gurkipal Mathon
Salesperson
80 Pertosa Dr #2
Brampton, Ontario L6X 5E9
