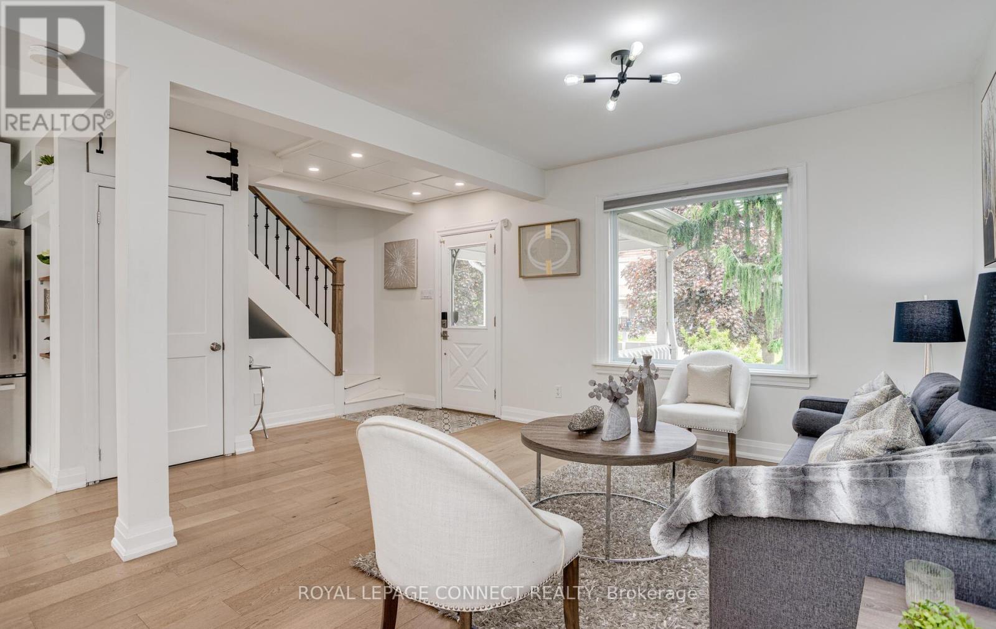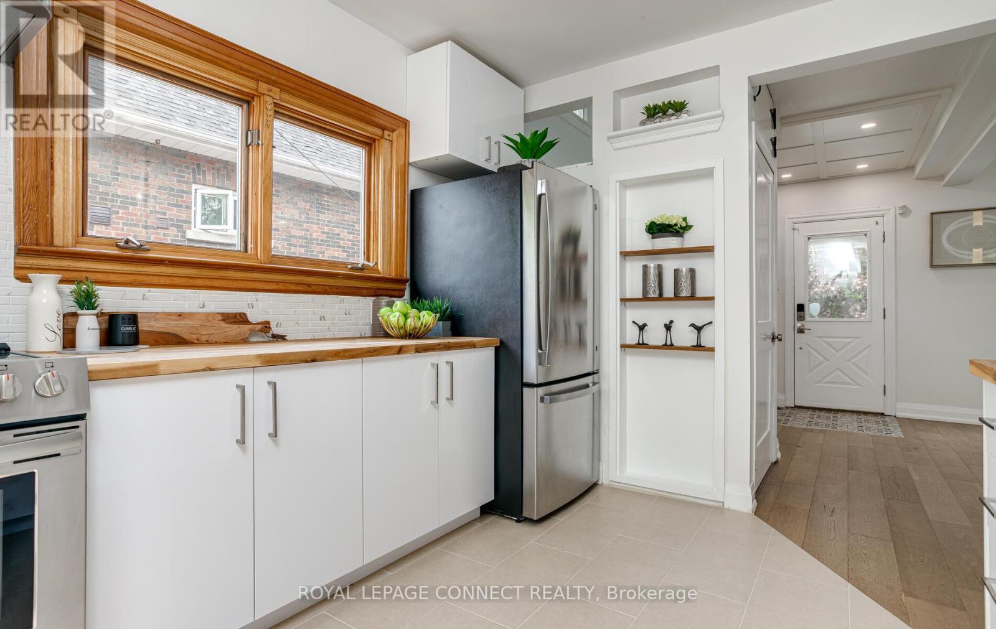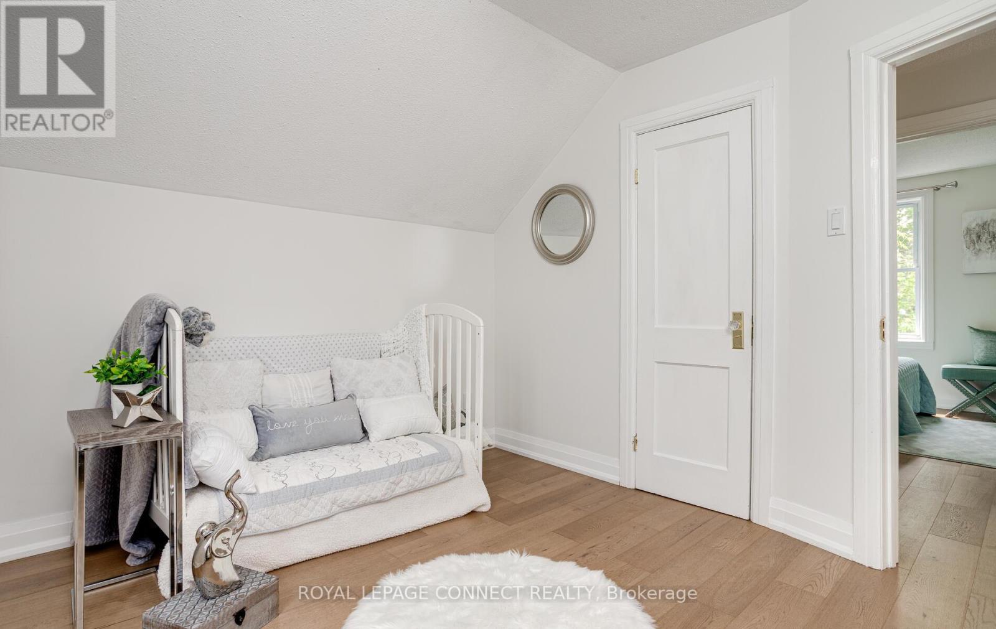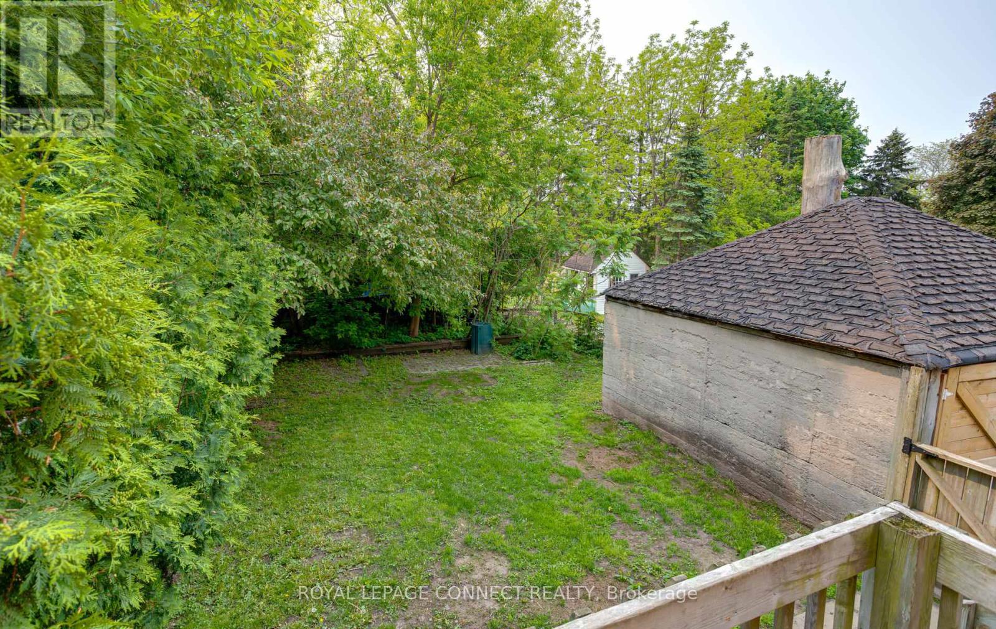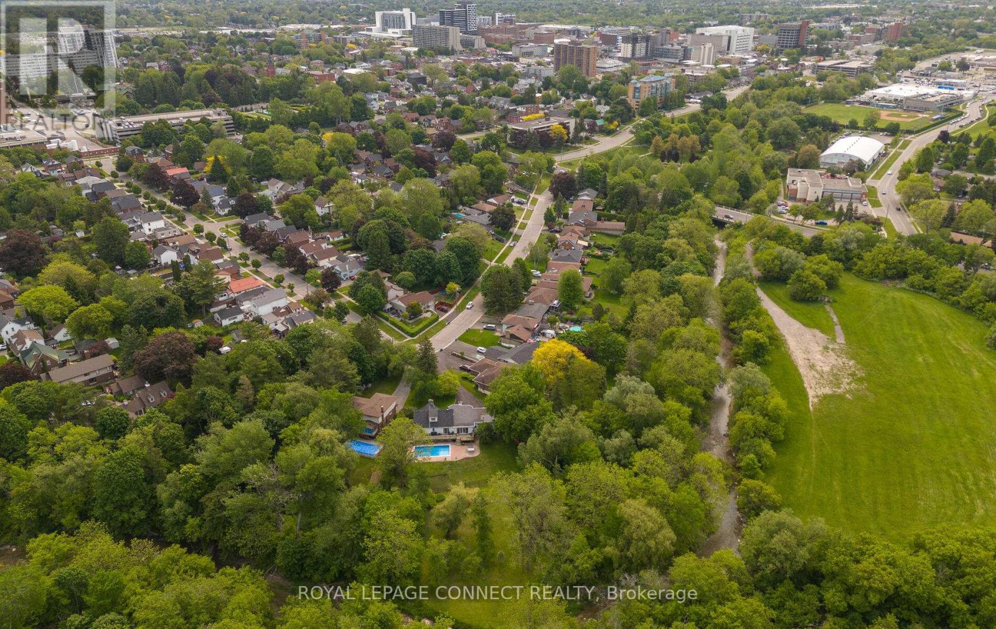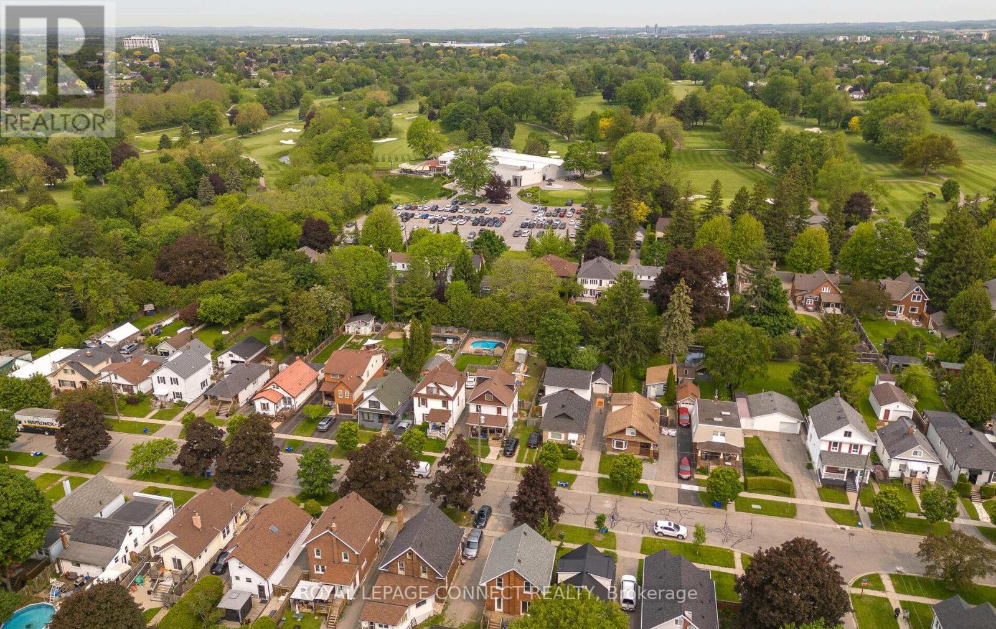149 Alma Street Oshawa, Ontario L1G 2C3
$614,900
Welcome to this charming home nestled in a quiet and desirable area. Open concept main floor offers generous sunlight throughout. Newer Kitchen with ceramic floor and Stainless Steel Appliances. This home showcases Engineered Hardwood Flooring throughout, some newer windows, and the laundry room in the basement offers new carpet tiles for warmth and comfort. Private backyard with deck off the dining room where you can enjoy your morning coffee or an evening with peacefulness. Convenient location close to parks, golf course, playgrounds, walking/biking trail, hospital, school, transit and shopping. Perfect for a First Time Home Buyer, or Young Family. (id:61852)
Property Details
| MLS® Number | E12198861 |
| Property Type | Single Family |
| Neigbourhood | O'Neill |
| Community Name | O'Neill |
| AmenitiesNearBy | Hospital, Park, Place Of Worship, Public Transit |
| Features | Flat Site |
| ParkingSpaceTotal | 4 |
| Structure | Porch |
Building
| BathroomTotal | 1 |
| BedroomsAboveGround | 3 |
| BedroomsTotal | 3 |
| Age | 51 To 99 Years |
| Appliances | Dishwasher, Dryer, Range, Stove, Washer, Window Coverings, Refrigerator |
| BasementDevelopment | Partially Finished |
| BasementType | Full (partially Finished) |
| ConstructionStyleAttachment | Detached |
| CoolingType | Central Air Conditioning |
| ExteriorFinish | Brick |
| FireProtection | Smoke Detectors |
| FlooringType | Hardwood, Ceramic |
| FoundationType | Concrete |
| HeatingFuel | Natural Gas |
| HeatingType | Forced Air |
| StoriesTotal | 2 |
| SizeInterior | 700 - 1100 Sqft |
| Type | House |
| UtilityWater | Municipal Water |
Parking
| Detached Garage | |
| Garage |
Land
| Acreage | No |
| FenceType | Fenced Yard |
| LandAmenities | Hospital, Park, Place Of Worship, Public Transit |
| Sewer | Sanitary Sewer |
| SizeDepth | 100 Ft |
| SizeFrontage | 33 Ft ,9 In |
| SizeIrregular | 33.8 X 100 Ft |
| SizeTotalText | 33.8 X 100 Ft |
| ZoningDescription | R1-c |
Rooms
| Level | Type | Length | Width | Dimensions |
|---|---|---|---|---|
| Second Level | Bedroom | 3.08 m | 3.05 m | 3.08 m x 3.05 m |
| Second Level | Bedroom 2 | 2.78 m | 2.76 m | 2.78 m x 2.76 m |
| Second Level | Bedroom 3 | 3.36 m | 2.74 m | 3.36 m x 2.74 m |
| Second Level | Bathroom | 2.16 m | 2.15 m | 2.16 m x 2.15 m |
| Ground Level | Living Room | 5.19 m | 4.59 m | 5.19 m x 4.59 m |
| Ground Level | Dining Room | 2.77 m | 2.15 m | 2.77 m x 2.15 m |
| Ground Level | Kitchen | 3.08 m | 3.07 m | 3.08 m x 3.07 m |
Utilities
| Cable | Available |
| Electricity | Installed |
| Sewer | Installed |
https://www.realtor.ca/real-estate/28422437/149-alma-street-oshawa-oneill-oneill
Interested?
Contact us for more information
Vickie Glenda Camara
Salesperson
335 Bayly Street West
Ajax, Ontario L1S 6M2









