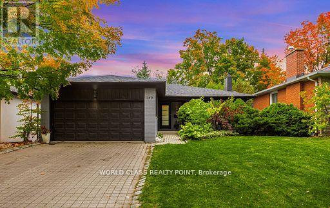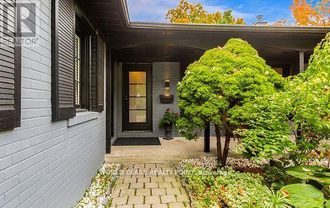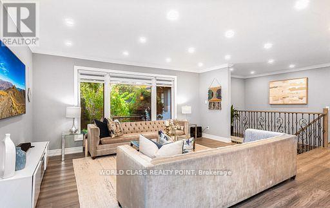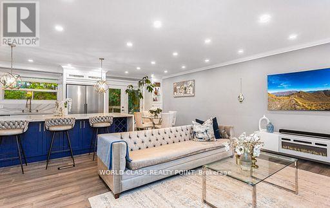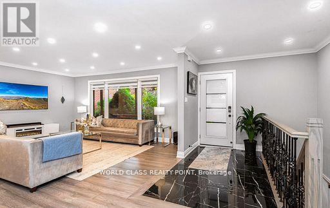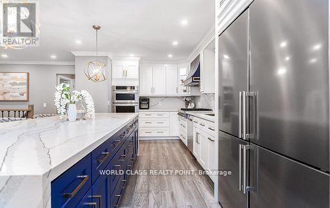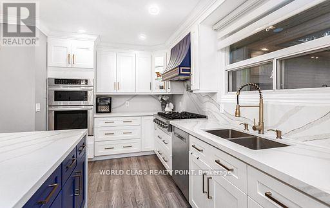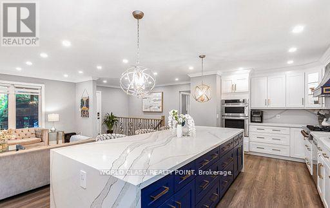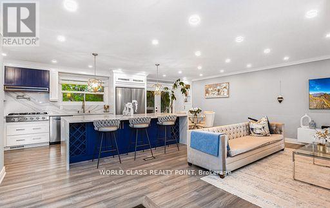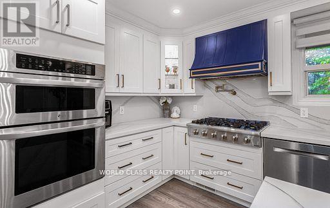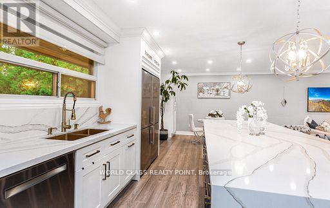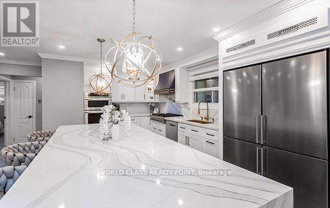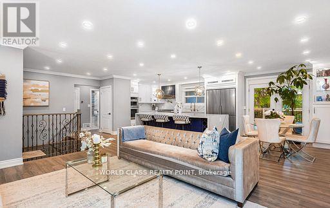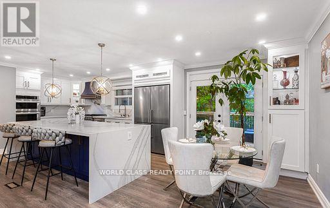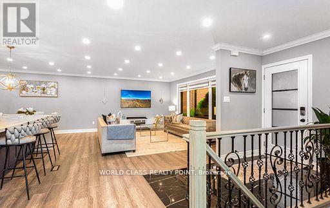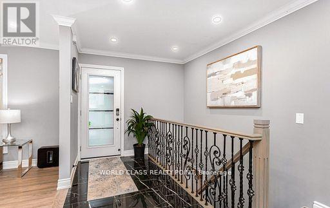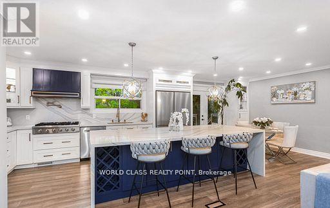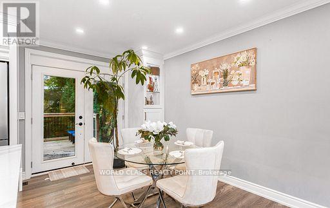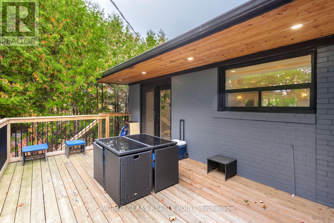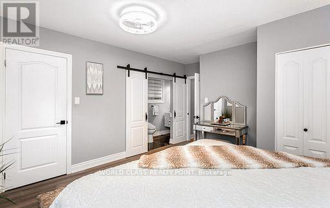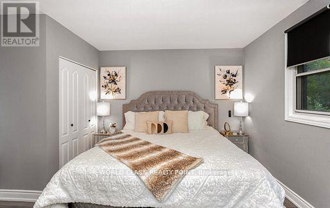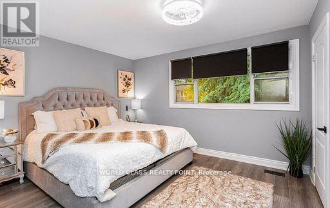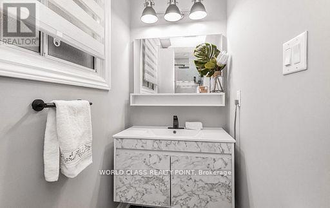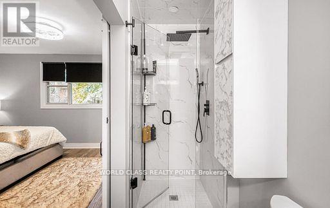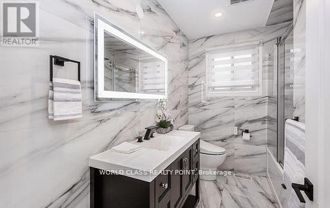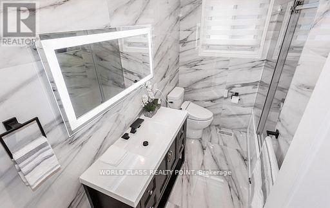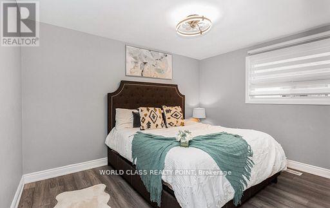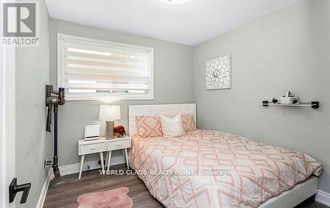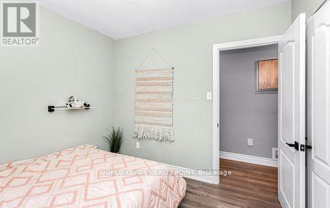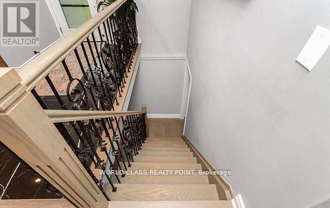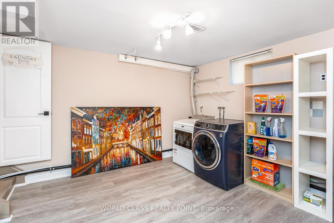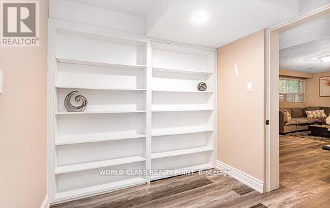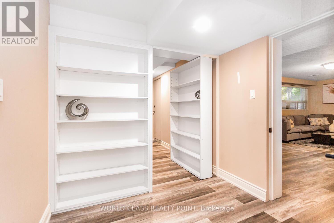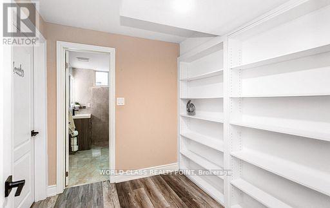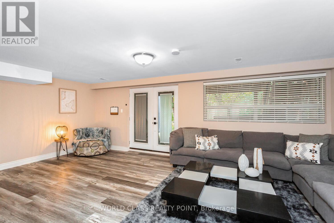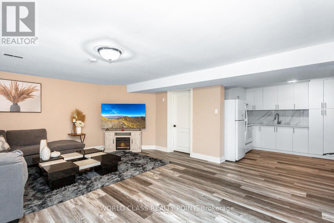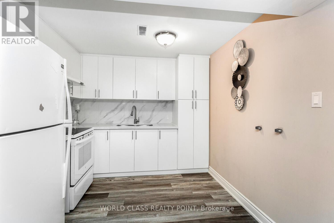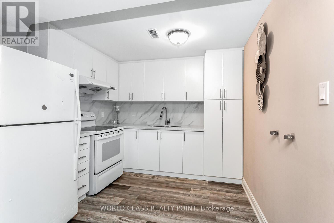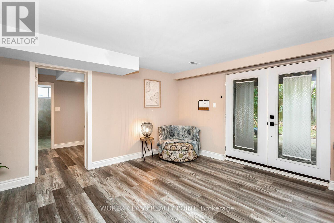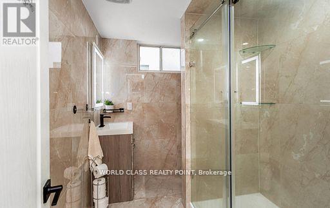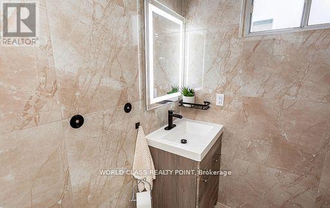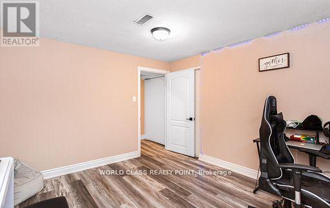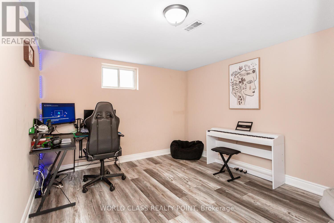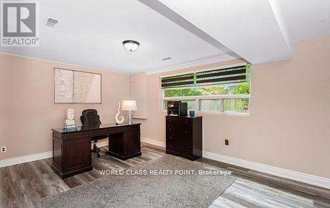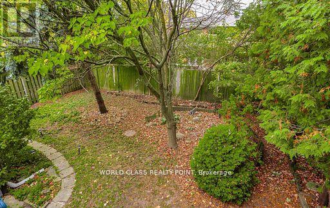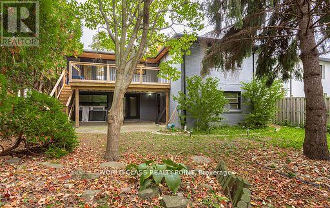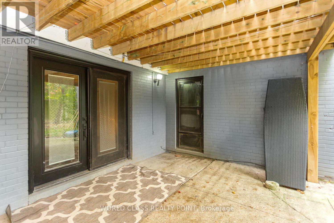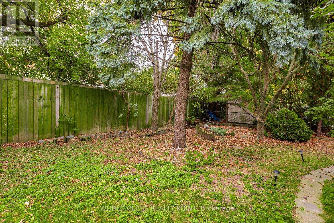149 Allanhurst Drive Toronto, Ontario M9A 4K5
$1,699,000
Welcome to 149 Allanhurst Drive, a beautifully renovated bungalow situated on a generous 48 x 123 ft lot in one of Etobicoke's most family-friendly neighborhoods-Richview. With over $200,000 spent in high-quality renovations, this move-in ready home offers modern comfort, income potential, and fantastic outdoor living. Main Level Features: 3 spacious bedrooms and 2 full bathrooms. Bright, open-concept layout with smooth ceilings and pot lights. Stunning custom kitchen featuring a 10-ft quartz island, gas stove, and premium stainless steel appliances. Walkout from kitchen to a large deck-perfect for entertaining and indoor-outdoor living hardwood flooring and elegant finishes throughout. Features: Separate entrance to fully finished lower level. 2 additional bedrooms, full kitchen, and 3rd full bathroom. Large rec/living area ideal for extended family, guests, or income potential. Outdoor Living: Private backyard with walk-out deck from the kitchen. Mature trees and landscaping for privacy and charm. Recent Upgrades: New roof (2021), new furnace(2022) and New AC 2025). Fully renovated throughout the home. EV charger in the garage and gas outlet for the BBQ on the deck. (id:61852)
Property Details
| MLS® Number | W12487035 |
| Property Type | Single Family |
| Neigbourhood | Edenbridge-Humber Valley |
| Community Name | Edenbridge-Humber Valley |
| AmenitiesNearBy | Park, Place Of Worship, Public Transit, Schools |
| EquipmentType | Water Heater |
| Features | Carpet Free, In-law Suite |
| ParkingSpaceTotal | 4 |
| RentalEquipmentType | Water Heater |
Building
| BathroomTotal | 3 |
| BedroomsAboveGround | 3 |
| BedroomsBelowGround | 2 |
| BedroomsTotal | 5 |
| Age | 31 To 50 Years |
| Appliances | Garage Door Opener Remote(s), Oven - Built-in, Water Meter, All, Washer, Window Coverings, Refrigerator |
| ArchitecturalStyle | Bungalow |
| BasementDevelopment | Finished |
| BasementFeatures | Walk Out |
| BasementType | Full (finished) |
| ConstructionStyleAttachment | Detached |
| CoolingType | Central Air Conditioning |
| ExteriorFinish | Brick |
| FireplacePresent | Yes |
| FlooringType | Hardwood, Carpeted |
| FoundationType | Concrete |
| HeatingFuel | Natural Gas |
| HeatingType | Forced Air |
| StoriesTotal | 1 |
| SizeInterior | 1100 - 1500 Sqft |
| Type | House |
| UtilityWater | Municipal Water |
Parking
| Attached Garage | |
| Garage |
Land
| Acreage | No |
| FenceType | Fenced Yard |
| LandAmenities | Park, Place Of Worship, Public Transit, Schools |
| Sewer | Sanitary Sewer |
| SizeDepth | 123 Ft ,2 In |
| SizeFrontage | 48 Ft |
| SizeIrregular | 48 X 123.2 Ft |
| SizeTotalText | 48 X 123.2 Ft |
Rooms
| Level | Type | Length | Width | Dimensions |
|---|---|---|---|---|
| Lower Level | Laundry Room | 3.96 m | 3.71 m | 3.96 m x 3.71 m |
| Lower Level | Family Room | 6.53 m | 4.72 m | 6.53 m x 4.72 m |
| Lower Level | Recreational, Games Room | 6.81 m | 5.03 m | 6.81 m x 5.03 m |
| Main Level | Foyer | 4.39 m | 1.57 m | 4.39 m x 1.57 m |
| Main Level | Living Room | 5 m | 4.32 m | 5 m x 4.32 m |
| Main Level | Dining Room | 3.48 m | 2.92 m | 3.48 m x 2.92 m |
| Main Level | Kitchen | 4.72 m | 3.35 m | 4.72 m x 3.35 m |
| Main Level | Primary Bedroom | 5.16 m | 3.23 m | 5.16 m x 3.23 m |
| Main Level | Bedroom 2 | 4.06 m | 3.15 m | 4.06 m x 3.15 m |
| Main Level | Bedroom 3 | 2.95 m | 2.82 m | 2.95 m x 2.82 m |
Utilities
| Cable | Available |
| Electricity | Installed |
| Sewer | Installed |
Interested?
Contact us for more information
Sam Rahim
Salesperson
55 Lebovic Ave #c115
Toronto, Ontario M1L 0H2
