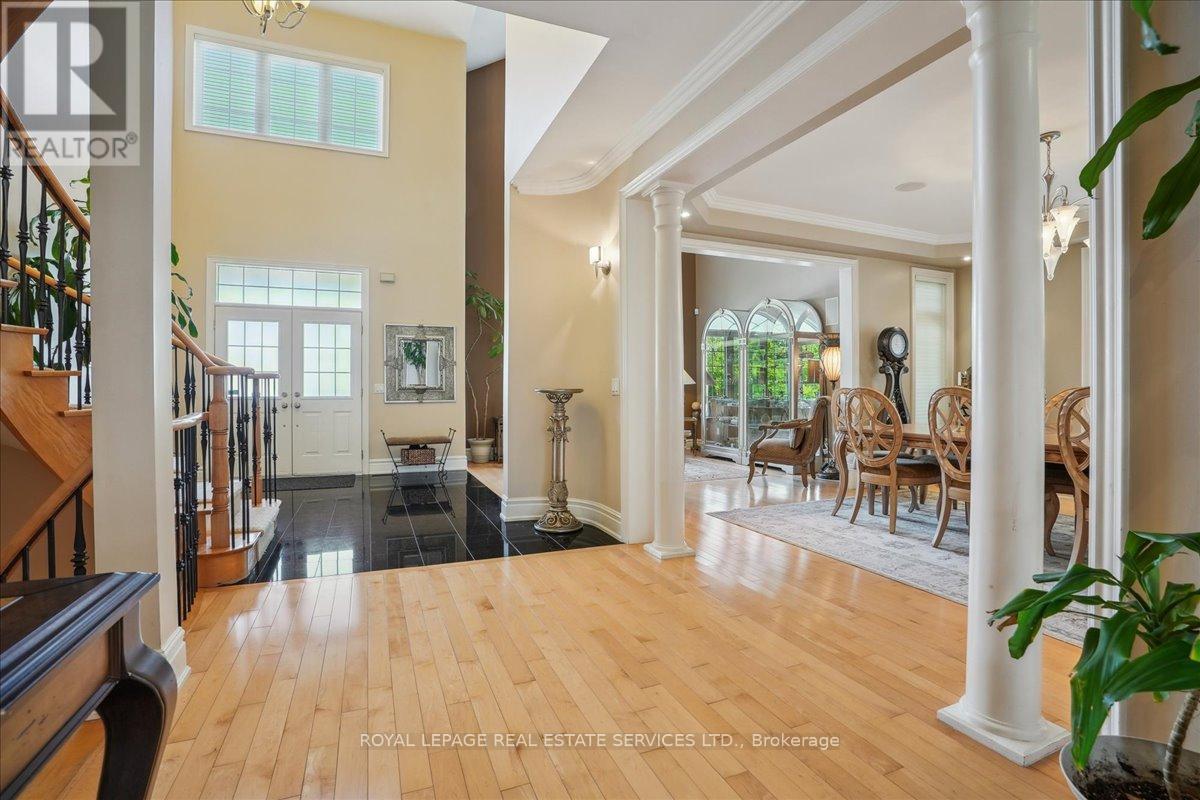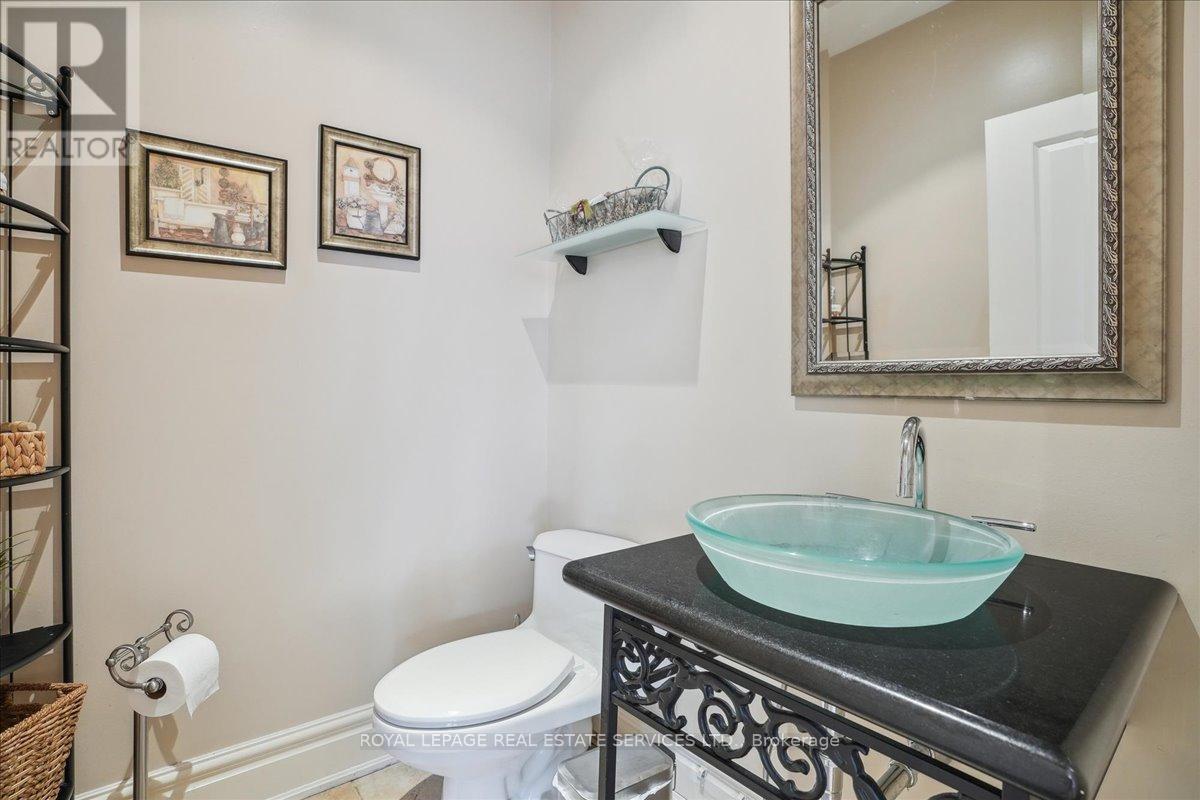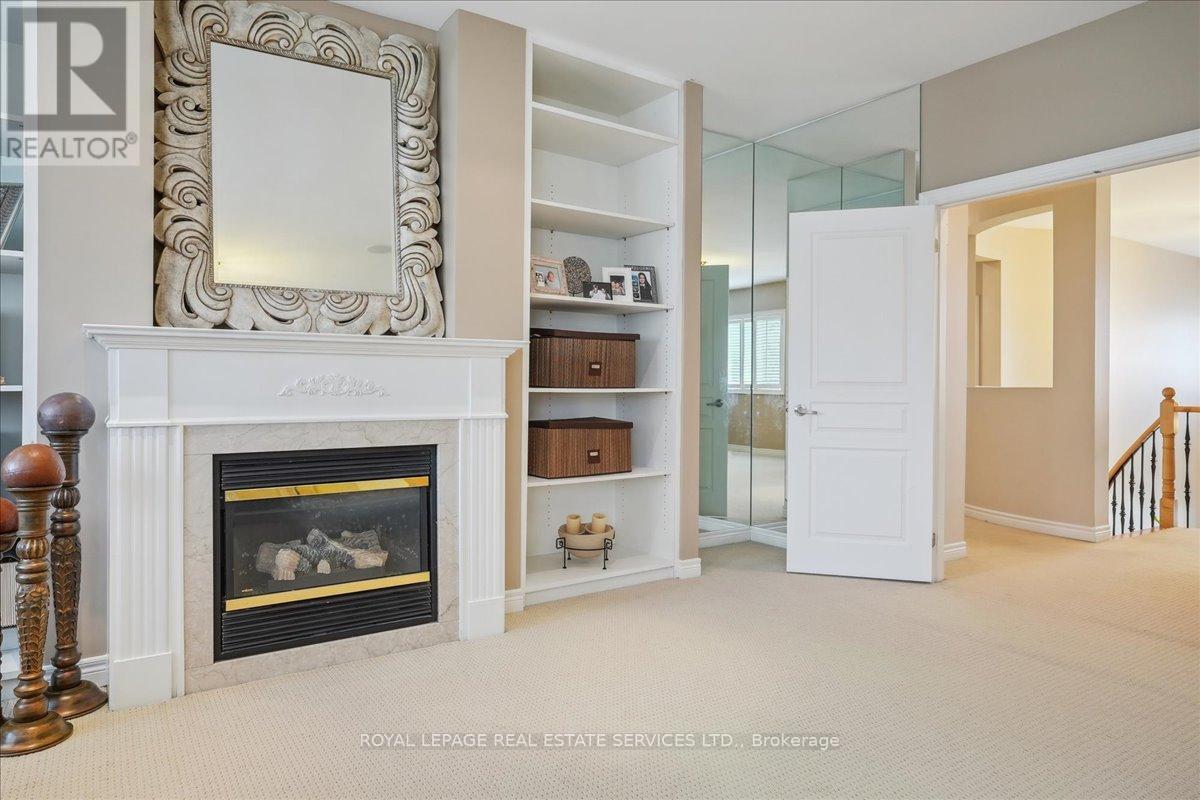1488 Abbeydale Court Oakville, Ontario L6M 4W6
$7,000 Monthly
Elegantly appointed impressive residence with backyard oasis in the exclusive enclave community of Fairway Hills, Glen Abbey! Over 4500of grandeur. 4 bedrooms,3.5 full bathrooms. Classic elegance includes formal layout, large principle rooms, 9 ceilings on main & 2nd level, crown moulding, hardwoods, smooth ceilings & pot lights, 2 gas F/P, Saltwater pool. Stone & brick exterior. Inside is warm & welcoming with 2 storey foyer & grand spiral staircase. Elegant living & dining rm. At the heart of the home, a custom wood kitchen w/ integrated fridge, granite counters & island, pots & pan drawers, servery with bar sink, walk in pantry & large eat in area. Spacious Family rm with gas fireplace. Main floor office & laundry. Spacious Primary bedrm w/gas fireplace, his & hers closets w/organizers. Lavish 6pc SPA ensuite with heated floors, massive glass shower & bench, soaker tub, double vanity w/expansive counter space. A true escape! 3 additional well sized bedrooms, all boast walk in closets & bathrm access. Private backyard incl Saltwater pool. Backing onto greenspace. Peace & serenity abound. EXECUTIVE RENTAL PROPERTY! USE SCHEDULE A ATTACHED. PLEASE SEND TENANT APPL, PHOTO ID, EMPLOYMENT LETTER, CREDIT CHECK W/OFFERS, NON SMOKERS/NOPETS. TENANT TO PAY UTILITIES. (id:61852)
Property Details
| MLS® Number | W12186919 |
| Property Type | Single Family |
| Community Name | 1007 - GA Glen Abbey |
| AmenitiesNearBy | Hospital, Park, Schools |
| CommunityFeatures | Community Centre |
| Features | Level |
| ParkingSpaceTotal | 4 |
| PoolType | Inground Pool |
| Structure | Shed |
Building
| BathroomTotal | 4 |
| BedroomsAboveGround | 4 |
| BedroomsTotal | 4 |
| Age | 16 To 30 Years |
| Amenities | Fireplace(s) |
| Appliances | Range, Oven - Built-in, Central Vacuum, Dishwasher, Dryer, Garage Door Opener, Microwave, Oven, Alarm System, Stove, Washer, Window Coverings, Refrigerator |
| BasementDevelopment | Unfinished |
| BasementType | Full (unfinished) |
| ConstructionStyleAttachment | Detached |
| CoolingType | Central Air Conditioning |
| ExteriorFinish | Brick, Stucco |
| FireplacePresent | Yes |
| FireplaceTotal | 2 |
| FoundationType | Poured Concrete |
| HalfBathTotal | 1 |
| HeatingFuel | Natural Gas |
| HeatingType | Forced Air |
| StoriesTotal | 2 |
| SizeInterior | 3500 - 5000 Sqft |
| Type | House |
| UtilityWater | Municipal Water |
Parking
| Attached Garage | |
| Garage |
Land
| Acreage | No |
| FenceType | Fenced Yard |
| LandAmenities | Hospital, Park, Schools |
| Sewer | Sanitary Sewer |
| SizeDepth | 120 Ft ,1 In |
| SizeFrontage | 57 Ft ,1 In |
| SizeIrregular | 57.1 X 120.1 Ft |
| SizeTotalText | 57.1 X 120.1 Ft |
Rooms
| Level | Type | Length | Width | Dimensions |
|---|---|---|---|---|
| Second Level | Bedroom 4 | 4.27 m | 4.09 m | 4.27 m x 4.09 m |
| Second Level | Primary Bedroom | 6.91 m | 3.96 m | 6.91 m x 3.96 m |
| Second Level | Bedroom 2 | 4.32 m | 4.01 m | 4.32 m x 4.01 m |
| Second Level | Bedroom 3 | 3.96 m | 3.96 m | 3.96 m x 3.96 m |
| Main Level | Living Room | 4.27 m | 3.96 m | 4.27 m x 3.96 m |
| Main Level | Dining Room | 4.57 m | 4.57 m | 4.57 m x 4.57 m |
| Main Level | Kitchen | 4.32 m | 3.66 m | 4.32 m x 3.66 m |
| Main Level | Eating Area | 5.54 m | 3.66 m | 5.54 m x 3.66 m |
| Main Level | Great Room | 5.79 m | 4.27 m | 5.79 m x 4.27 m |
| Main Level | Office | 4.27 m | 3.96 m | 4.27 m x 3.96 m |
Interested?
Contact us for more information
Mirjana Wheeler
Salesperson
251 North Service Rd #102
Oakville, Ontario L6M 3E7







































