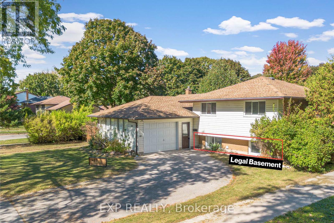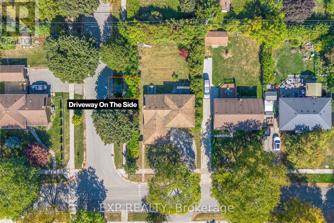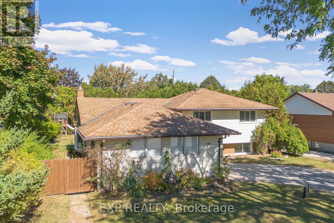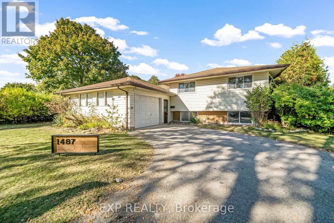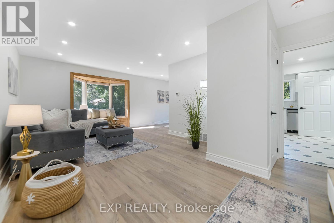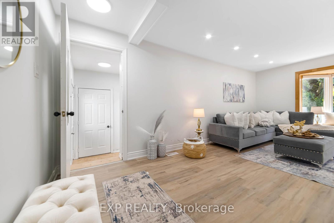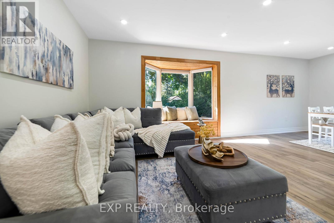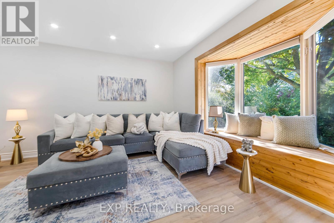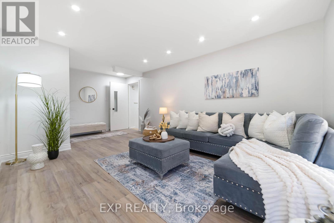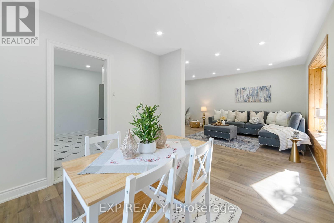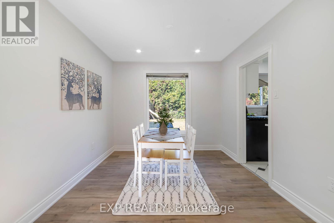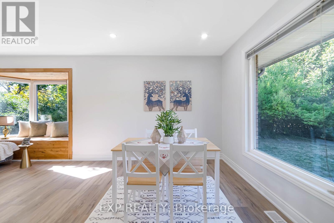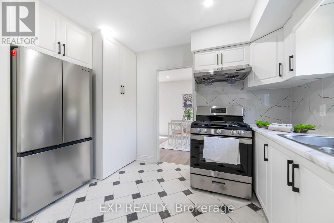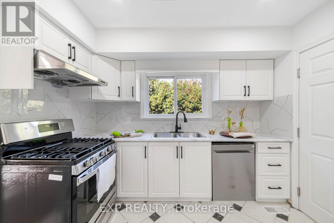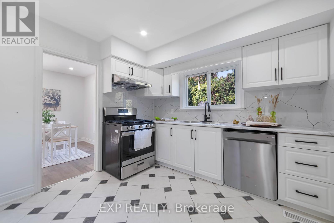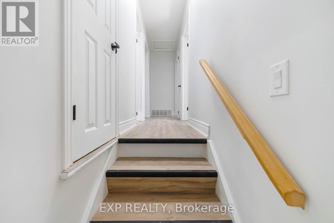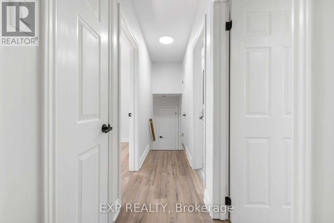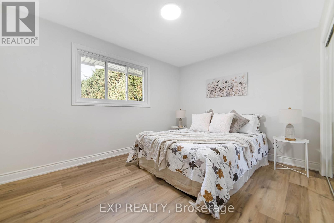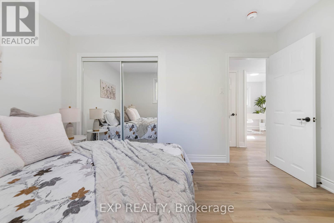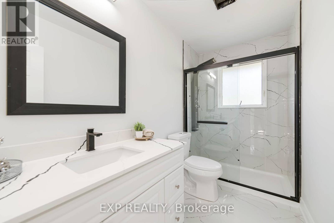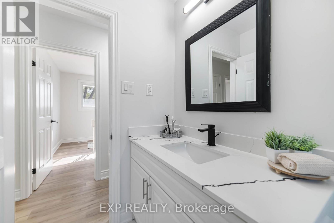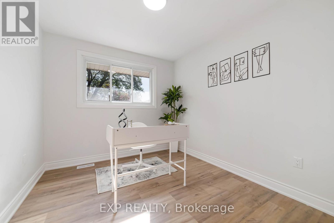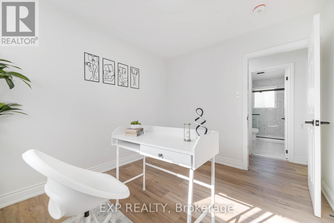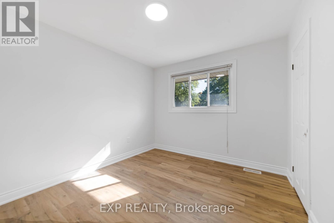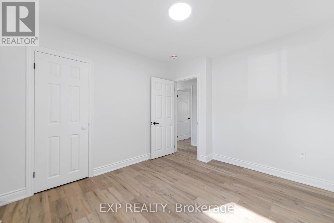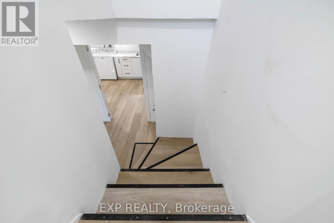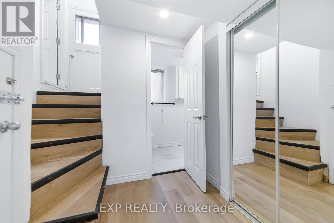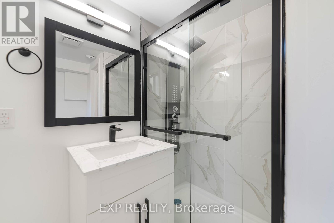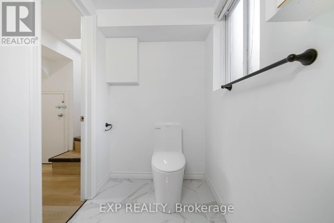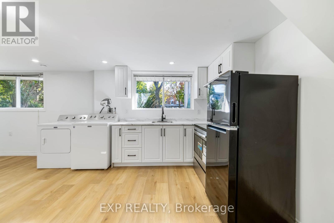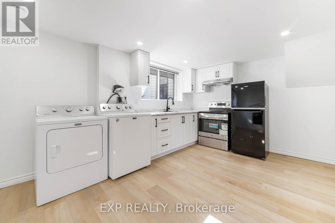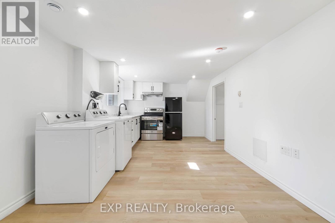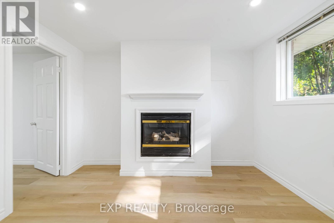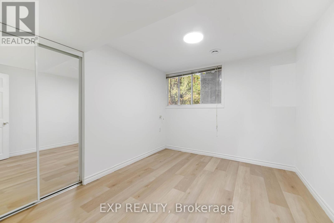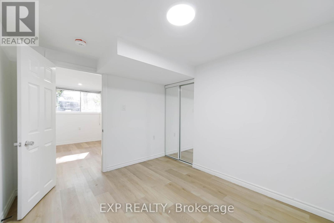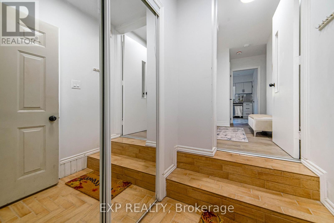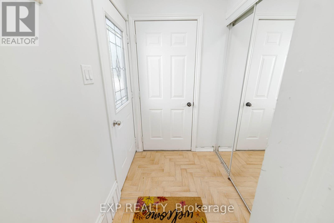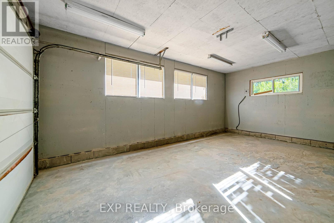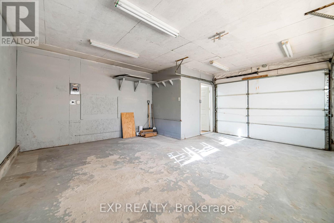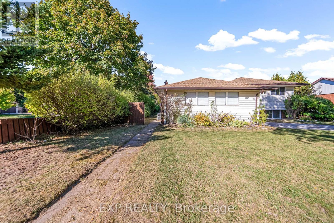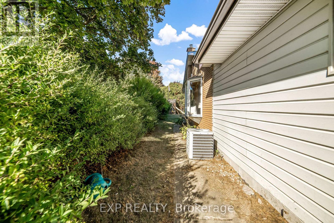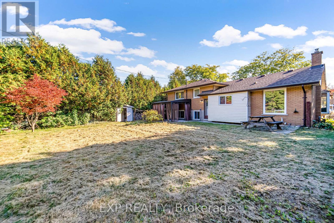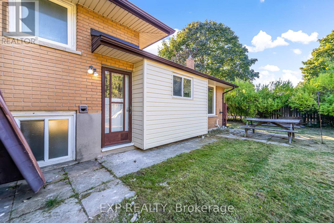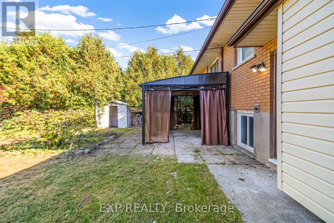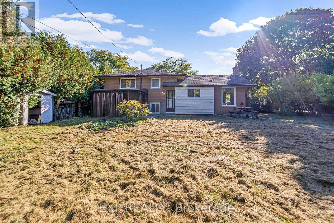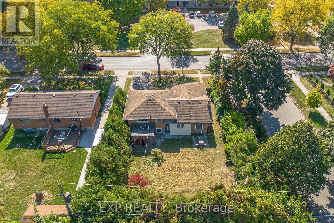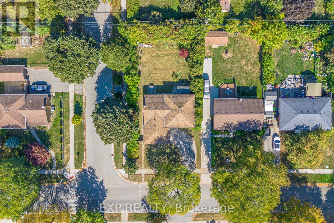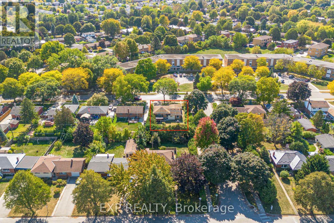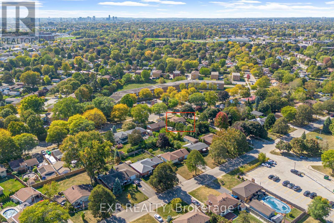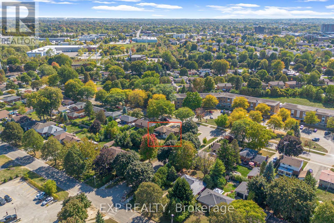4 Bedroom
2 Bathroom
1100 - 1500 sqft
Central Air Conditioning
Forced Air
Landscaped
$549,999
Turnkey Legal Duplex!Experience the perfect blend of charm, functionality, and investment opportunity in this fully renovated, city-approved legal duplex bungalow. Nestled on a peaceful, tree-lined street, this property features a spacious 3-bedroom, 1-bath main unit and a bright 1-bedroom, 1-bath lower unit each with modern finishes, oversized windows, and separate laundry.Set on a large lot with mature trees, this versatile home is ideal for house hacking, multigenerational living, or generating rental income. Every detail has been thoughtfully updated, with brand-new kitchens (2025), bathrooms (2025), flooring (2025), pot lights (2025), and appliances (2025)including 2 refrigerators, 2 stoves, 2 laundry units, and a dishwasher, most with a 1-year warranty.Enjoy modern upgrades, tranquil surroundings, and convenient access to amenities. Perfectly located near Fanshawe College and essential services, this is a move-in-ready investment you wont want to miss! (id:61852)
Property Details
|
MLS® Number
|
X12463602 |
|
Property Type
|
Multi-family |
|
Community Name
|
East D |
|
AmenitiesNearBy
|
Park, Place Of Worship, Public Transit |
|
CommunityFeatures
|
School Bus |
|
EquipmentType
|
Water Heater |
|
Features
|
Wooded Area, Dry, Carpet Free |
|
ParkingSpaceTotal
|
4 |
|
RentalEquipmentType
|
Water Heater |
|
ViewType
|
City View |
Building
|
BathroomTotal
|
2 |
|
BedroomsAboveGround
|
3 |
|
BedroomsBelowGround
|
1 |
|
BedroomsTotal
|
4 |
|
Age
|
51 To 99 Years |
|
Appliances
|
Water Heater, Dishwasher, Dryer, Two Stoves, Two Washers, Two Refrigerators |
|
BasementFeatures
|
Apartment In Basement, Separate Entrance |
|
BasementType
|
N/a, N/a |
|
ConstructionStyleSplitLevel
|
Sidesplit |
|
CoolingType
|
Central Air Conditioning |
|
ExteriorFinish
|
Vinyl Siding |
|
FireProtection
|
Smoke Detectors |
|
FoundationType
|
Poured Concrete |
|
HeatingFuel
|
Natural Gas |
|
HeatingType
|
Forced Air |
|
SizeInterior
|
1100 - 1500 Sqft |
|
Type
|
Duplex |
|
UtilityWater
|
Municipal Water |
Parking
Land
|
Acreage
|
No |
|
FenceType
|
Fenced Yard |
|
LandAmenities
|
Park, Place Of Worship, Public Transit |
|
LandscapeFeatures
|
Landscaped |
|
Sewer
|
Sanitary Sewer |
|
SizeDepth
|
125 Ft ,3 In |
|
SizeFrontage
|
65 Ft ,2 In |
|
SizeIrregular
|
65.2 X 125.3 Ft |
|
SizeTotalText
|
65.2 X 125.3 Ft|under 1/2 Acre |
|
ZoningDescription
|
R1-9 |
Rooms
| Level |
Type |
Length |
Width |
Dimensions |
|
Second Level |
Bedroom |
3.23 m |
2.74 m |
3.23 m x 2.74 m |
|
Second Level |
Bedroom 2 |
3.35 m |
2.77 m |
3.35 m x 2.77 m |
|
Second Level |
Bedroom 3 |
3.69 m |
2.77 m |
3.69 m x 2.77 m |
|
Second Level |
Bathroom |
2.43 m |
1.52 m |
2.43 m x 1.52 m |
|
Main Level |
Foyer |
3.38 m |
1.34 m |
3.38 m x 1.34 m |
|
Main Level |
Kitchen |
3.38 m |
2.77 m |
3.38 m x 2.77 m |
|
Main Level |
Dining Room |
2.77 m |
2.95 m |
2.77 m x 2.95 m |
|
Main Level |
Living Room |
4.66 m |
3.38 m |
4.66 m x 3.38 m |
Utilities
|
Cable
|
Installed |
|
Electricity
|
Installed |
|
Sewer
|
Installed |
https://www.realtor.ca/real-estate/28995940/1487-beckworth-avenue-london-east-east-d-east-d
