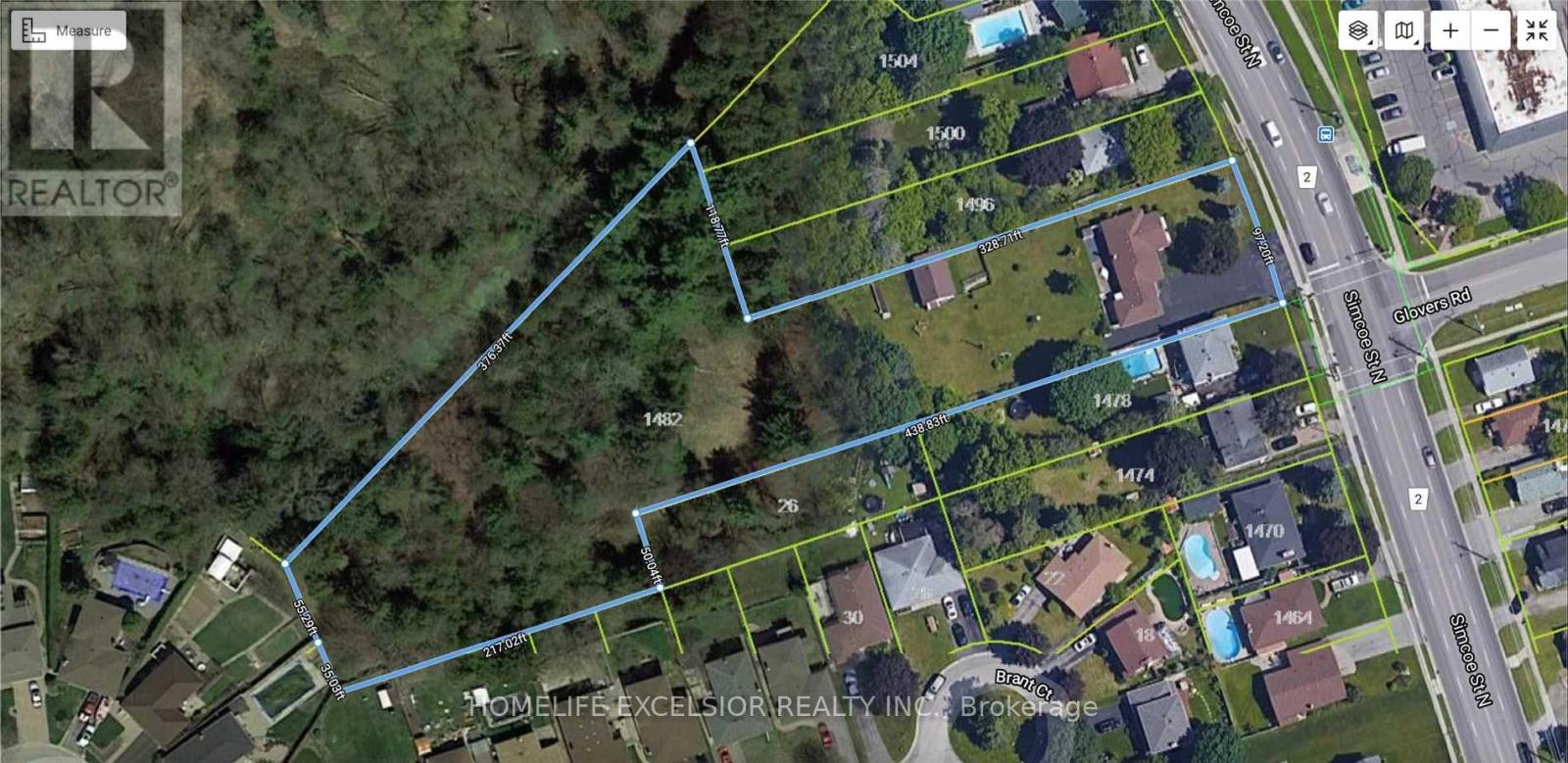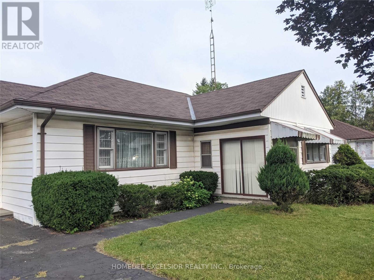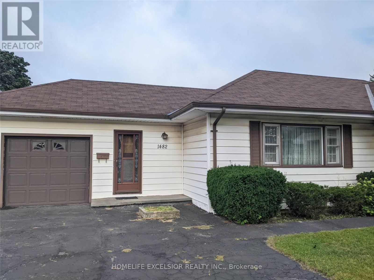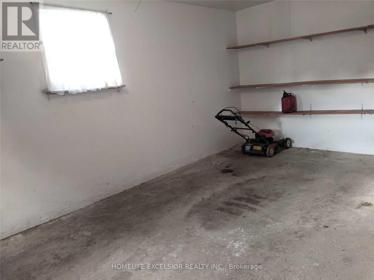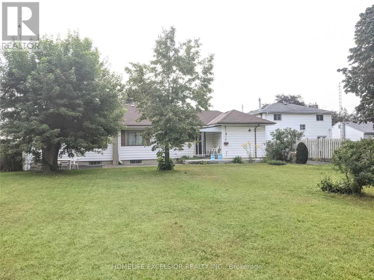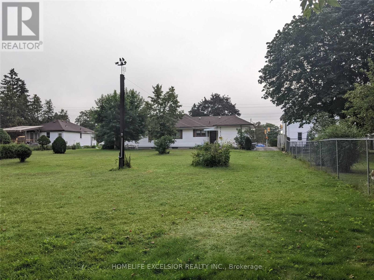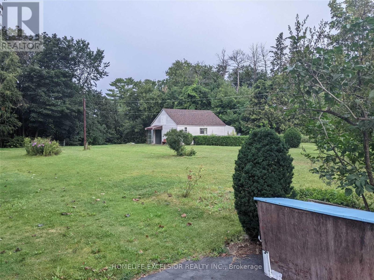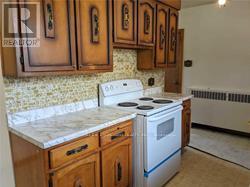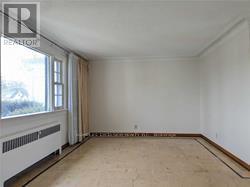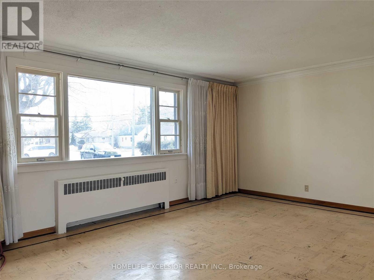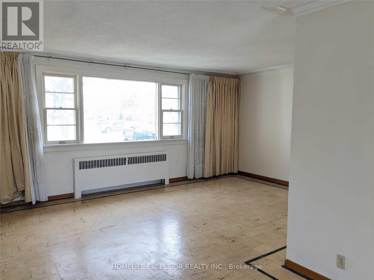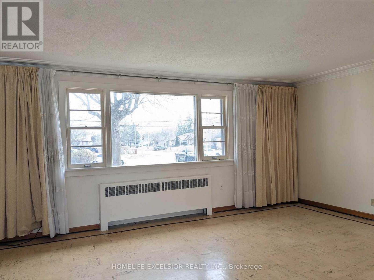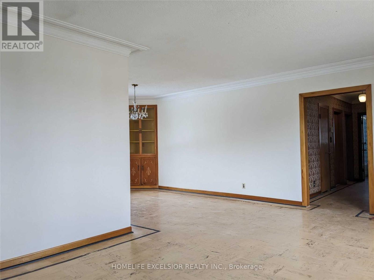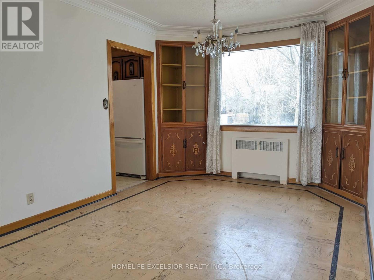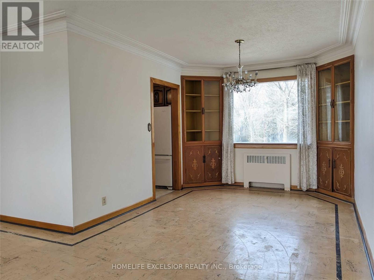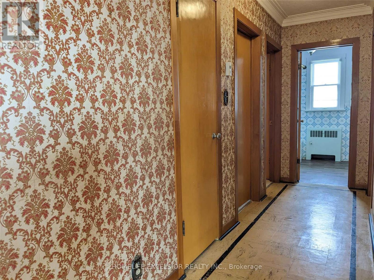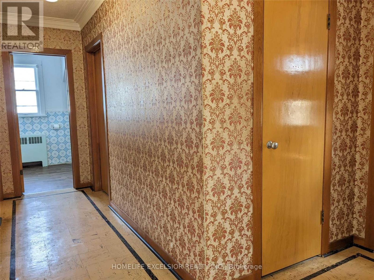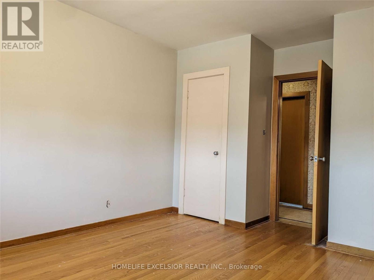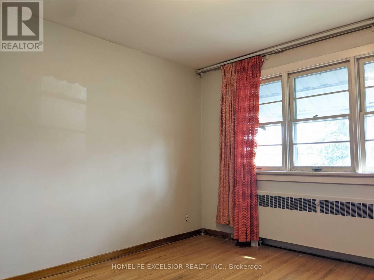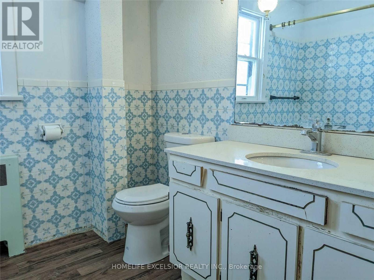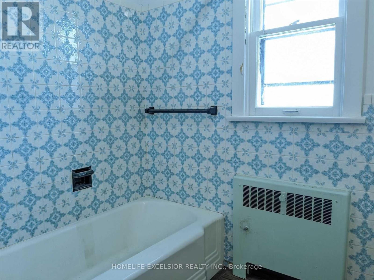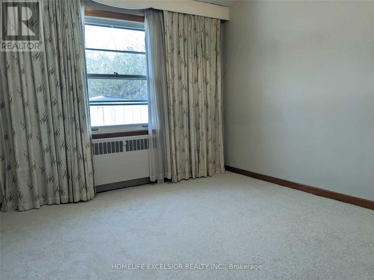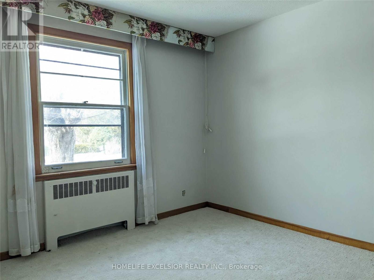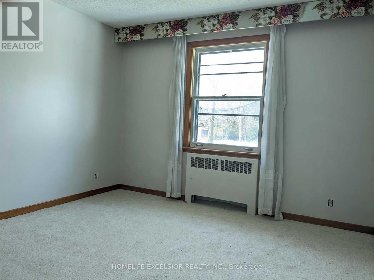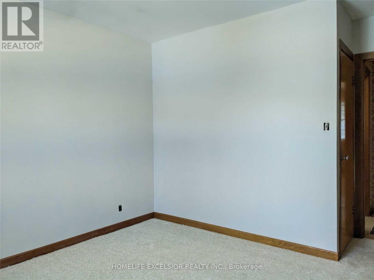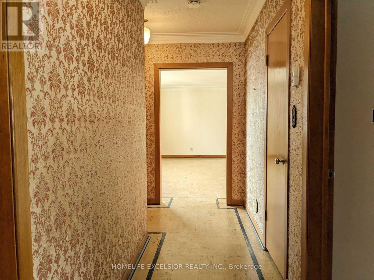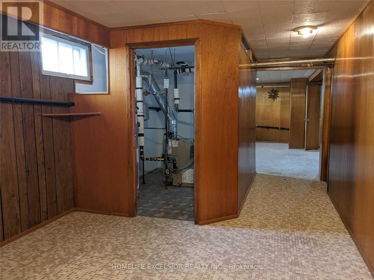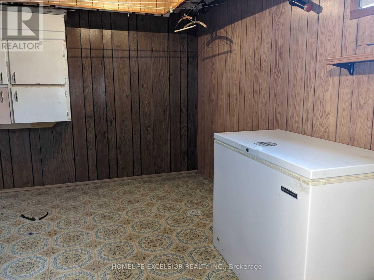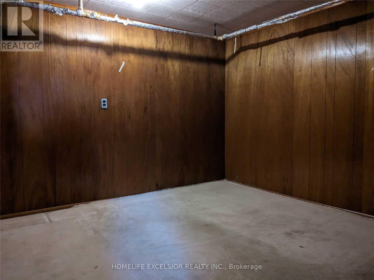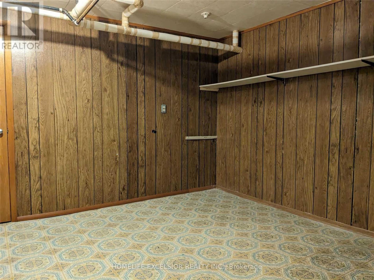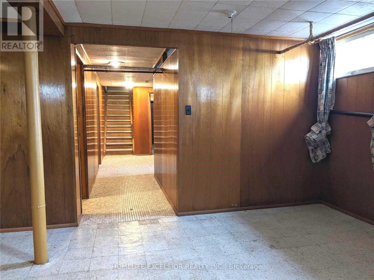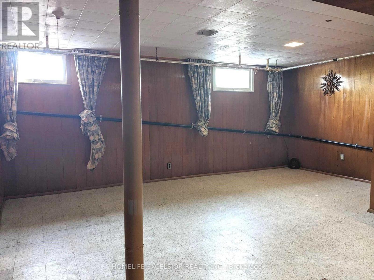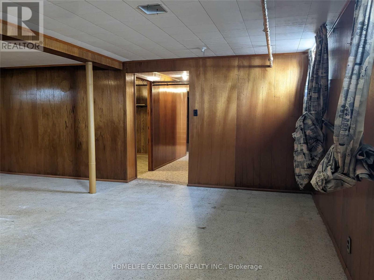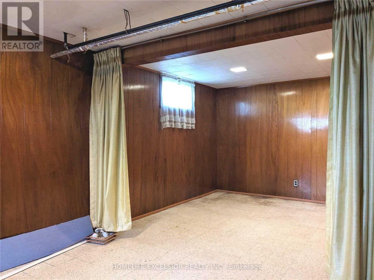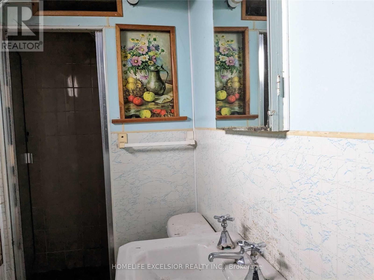1482 Simcoe Street N Oshawa, Ontario L1G 4X7
$1,998,000
Calling all investors, developers, builders, and visionaries. Development opportunity/land assembly. Ultra rare large acre parcel of land with income generating bungalow in the heart of North Oshawa! This property can be bought with neighboring 1478 Simcoe St N, detached home w 50x250 lot to create an even larger footprint. Property falls under the Medium Density II designation of the Samac Secondary Plan, allowing for 60-85 units per hectare.* Zoned R4-A/R6-B "H-76", townhomes, apartment buildings, nursing homes & more!* Unbeatable location, minutes away from UOIT, grocery stores, schools, public transit, and more. Found in an area of intensification, new development, and growth. (id:61852)
Property Details
| MLS® Number | E12456981 |
| Property Type | Single Family |
| Neigbourhood | Samac |
| Community Name | Samac |
| EquipmentType | Water Heater |
| Features | Irregular Lot Size |
| ParkingSpaceTotal | 11 |
| RentalEquipmentType | Water Heater |
Building
| BathroomTotal | 2 |
| BedroomsAboveGround | 3 |
| BedroomsBelowGround | 2 |
| BedroomsTotal | 5 |
| ArchitecturalStyle | Bungalow |
| BasementDevelopment | Finished |
| BasementType | N/a (finished) |
| ConstructionStyleAttachment | Detached |
| CoolingType | None |
| ExteriorFinish | Aluminum Siding |
| FoundationType | Unknown |
| HalfBathTotal | 1 |
| HeatingFuel | Natural Gas |
| HeatingType | Radiant Heat |
| StoriesTotal | 1 |
| SizeInterior | 1100 - 1500 Sqft |
| Type | House |
| UtilityWater | Municipal Water |
Parking
| Attached Garage | |
| Garage |
Land
| Acreage | No |
| Sewer | Sanitary Sewer |
| SizeFrontage | 97 Ft ,2 In |
| SizeIrregular | 97.2 Ft ; Irregular \"t\" Shape. |
| SizeTotalText | 97.2 Ft ; Irregular \"t\" Shape. |
Rooms
| Level | Type | Length | Width | Dimensions |
|---|---|---|---|---|
| Basement | Recreational, Games Room | 3.97 m | 10.01 m | 3.97 m x 10.01 m |
| Basement | Bathroom | 1.31 m | 3.13 m | 1.31 m x 3.13 m |
| Basement | Other | 3.63 m | 2.41 m | 3.63 m x 2.41 m |
| Basement | Bedroom | 3.66 m | 3.45 m | 3.66 m x 3.45 m |
| Basement | Bedroom | 3.37 m | 3.45 m | 3.37 m x 3.45 m |
| Main Level | Kitchen | 5.63 m | 2.25 m | 5.63 m x 2.25 m |
| Main Level | Dining Room | 3.01 m | 3.31 m | 3.01 m x 3.31 m |
| Main Level | Living Room | 5.9 m | 3.63 m | 5.9 m x 3.63 m |
| Main Level | Sunroom | 2.01 m | 3.14 m | 2.01 m x 3.14 m |
| Main Level | Primary Bedroom | 3.31 m | 3.44 m | 3.31 m x 3.44 m |
| Main Level | Bedroom 2 | 3.48 m | 3.44 m | 3.48 m x 3.44 m |
| Main Level | Bedroom 3 | 3.41 m | 3.98 m | 3.41 m x 3.98 m |
https://www.realtor.ca/real-estate/28977855/1482-simcoe-street-n-oshawa-samac-samac
Interested?
Contact us for more information
Christopher Laface
Broker
4560 Highway 7 East Suite 800
Markham, Ontario L3R 1M5
