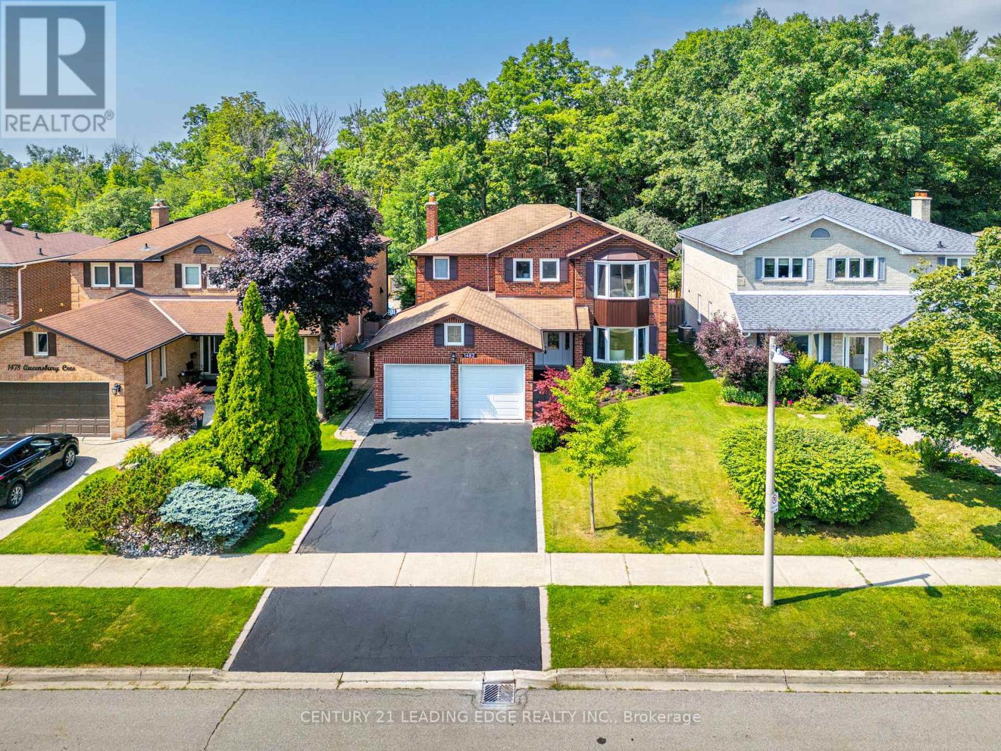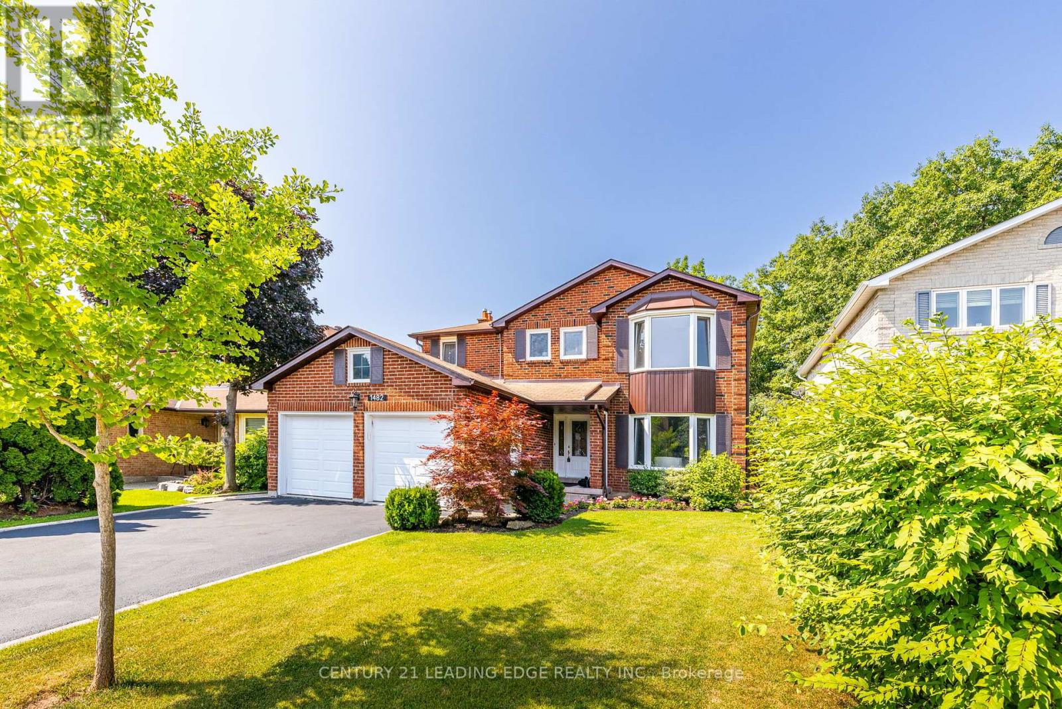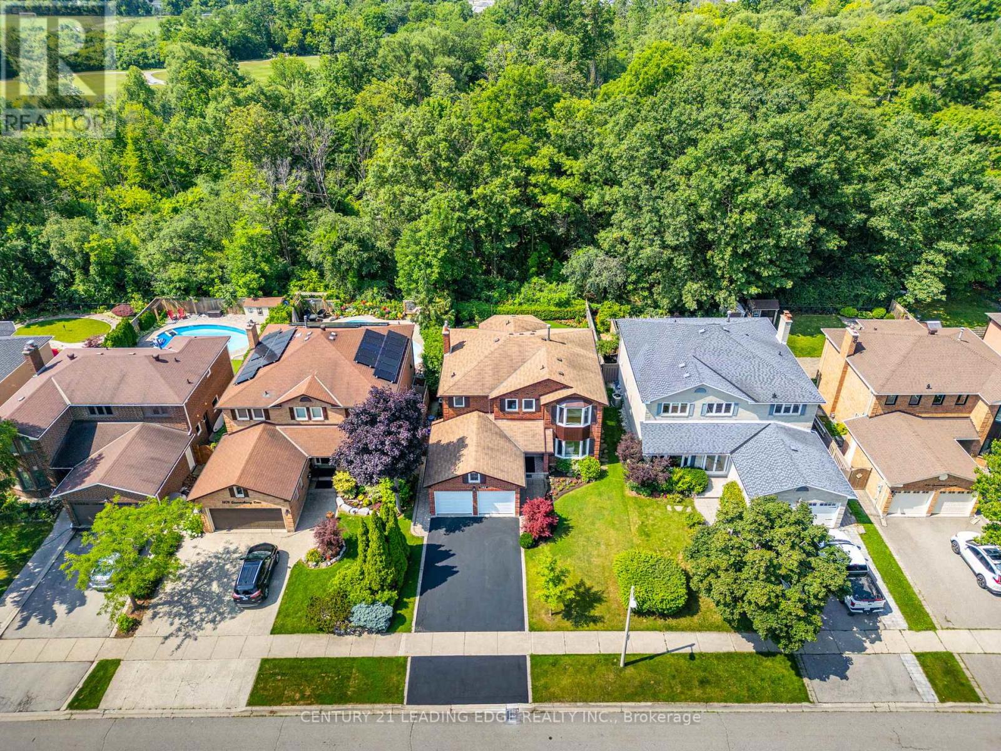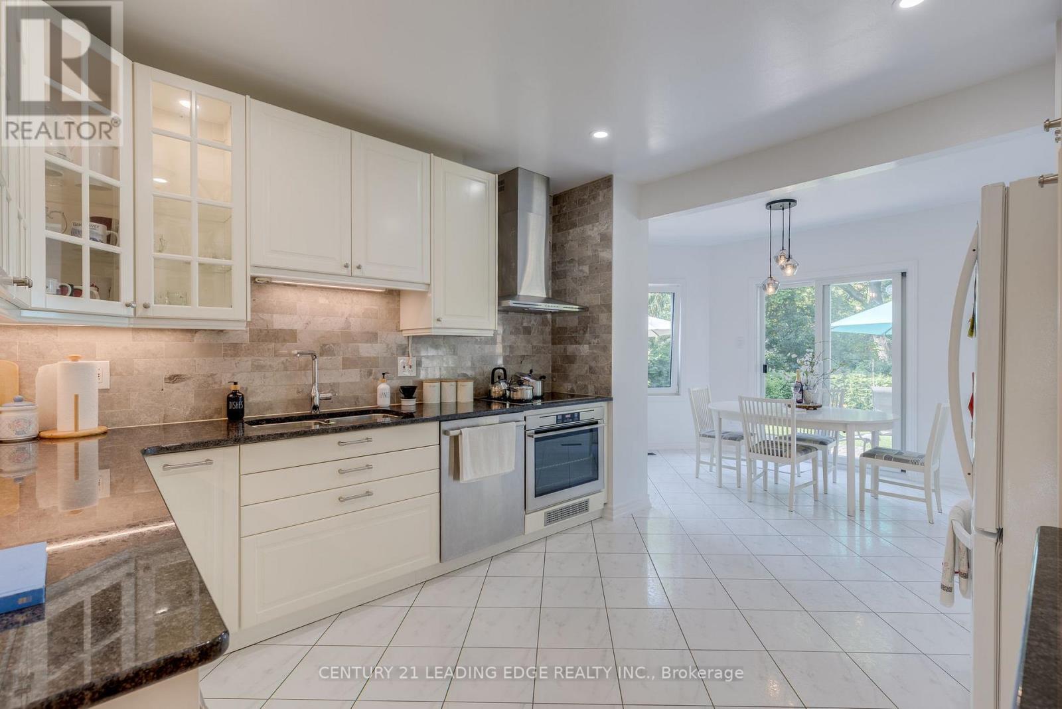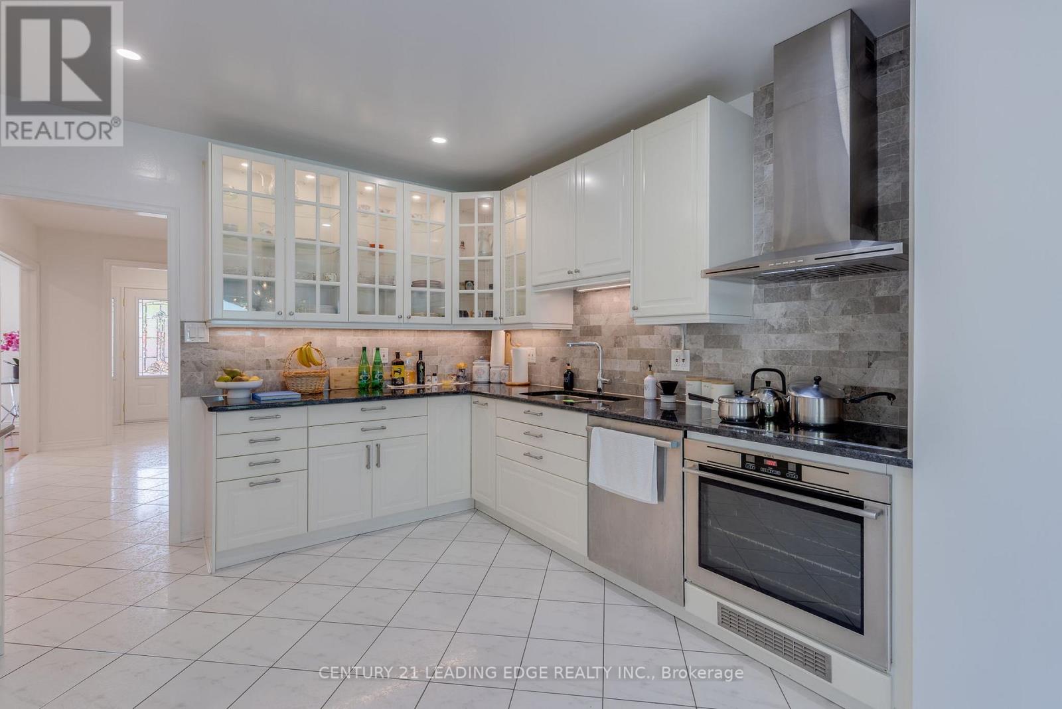1482 Queensbury Crescent Oakville, Ontario L6H 4G4
$1,649,000
**OPEN HOUSE JULY 19 1PM-4PM AND JULY 20 1PM-4PM** Welcome to this beautiful detached home in one of Oakville's most desirable neighborhoods. 1482 Queensbury Crescent sits on a private ravine lot backing into Oakville Park. Meticulously maintained family home nestled on a quiet road. This sun-filled 4 + 2 bedroom, 5 bathroom home offers over 3,800 sq. ft. of finished living space. The main floor features a renovated kitchen with quartz countertops, high end cabinetry, soft-close drawers, stainless steel appliances, and a spacious breakfast area that walks out to a private backyard oasis, perfect for entertaining or relaxing. Enjoy hardwood floors, smooth ceilings & pot lights throughout, freshly painted and thoughtfully upgraded, cozy family room with fireplace, large dining room and laundry room. Upstairs, step into four generously sized bedrooms, including a serene primary suite with a den, a walk-in closet and an ensuite bathroom. The Basement, this is a true revenue opportunity, with Sheridan College seconds away, this 2 bedroom, 2 bathroom apartment is perfect for additional rental income. This basement also offers a full kitchen and its own separate entrance. The home, with close proximity to wonderful parks, trails, top-rated schools(8.4) and all major amenities, located in the heart of Oakville. Additionally, a short drive to the GO station and QEW to make commuting simple. This home has it all, A true gem! Dont miss this rare opportunity! (id:61852)
Open House
This property has open houses!
1:00 pm
Ends at:4:00 pm
1:00 pm
Ends at:4:00 pm
Property Details
| MLS® Number | W12282730 |
| Property Type | Single Family |
| Community Name | 1003 - CP College Park |
| AmenitiesNearBy | Park, Public Transit, Schools |
| Features | Carpet Free |
| ParkingSpaceTotal | 7 |
Building
| BathroomTotal | 5 |
| BedroomsAboveGround | 4 |
| BedroomsBelowGround | 2 |
| BedroomsTotal | 6 |
| Appliances | Central Vacuum, All, Window Coverings |
| BasementFeatures | Apartment In Basement, Separate Entrance |
| BasementType | N/a |
| ConstructionStyleAttachment | Detached |
| CoolingType | Central Air Conditioning |
| ExteriorFinish | Brick |
| FireplacePresent | Yes |
| FlooringType | Tile, Hardwood |
| FoundationType | Concrete |
| HalfBathTotal | 1 |
| HeatingFuel | Natural Gas |
| HeatingType | Forced Air |
| StoriesTotal | 2 |
| SizeInterior | 2500 - 3000 Sqft |
| Type | House |
| UtilityWater | Municipal Water |
Parking
| Attached Garage | |
| Garage |
Land
| Acreage | No |
| LandAmenities | Park, Public Transit, Schools |
| Sewer | Sanitary Sewer |
| SizeDepth | 124 Ft ,6 In |
| SizeFrontage | 49 Ft ,3 In |
| SizeIrregular | 49.3 X 124.5 Ft |
| SizeTotalText | 49.3 X 124.5 Ft |
Rooms
| Level | Type | Length | Width | Dimensions |
|---|---|---|---|---|
| Second Level | Primary Bedroom | 4.7 m | 3.85 m | 4.7 m x 3.85 m |
| Second Level | Sitting Room | 2.99 m | 2.89 m | 2.99 m x 2.89 m |
| Second Level | Bedroom 2 | 3.38 m | 3.38 m | 3.38 m x 3.38 m |
| Second Level | Bedroom 3 | 3.63 m | 2.95 m | 3.63 m x 2.95 m |
| Second Level | Bedroom 4 | 3.91 m | 3.05 m | 3.91 m x 3.05 m |
| Basement | Kitchen | 6.72 m | 5.33 m | 6.72 m x 5.33 m |
| Basement | Living Room | 3.45 m | 3.12 m | 3.45 m x 3.12 m |
| Basement | Bedroom 5 | 3.91 m | 3.05 m | 3.91 m x 3.05 m |
| Basement | Bedroom | 3.63 m | 2.95 m | 3.63 m x 2.95 m |
| Basement | Bathroom | 2 m | 2.5 m | 2 m x 2.5 m |
| Basement | Bathroom | 3 m | 3.5 m | 3 m x 3.5 m |
| Main Level | Kitchen | 3.6 m | 2.78 m | 3.6 m x 2.78 m |
| Main Level | Eating Area | 3.34 m | 2.78 m | 3.34 m x 2.78 m |
| Main Level | Family Room | 5.48 m | 3.33 m | 5.48 m x 3.33 m |
| Main Level | Dining Room | 3.98 m | 3.63 m | 3.98 m x 3.63 m |
| Main Level | Living Room | 5.2 m | 3.3 m | 5.2 m x 3.3 m |
Interested?
Contact us for more information
Antonio Saade Housh
Broker
165 Main Street North
Markham, Ontario L3P 1Y2
