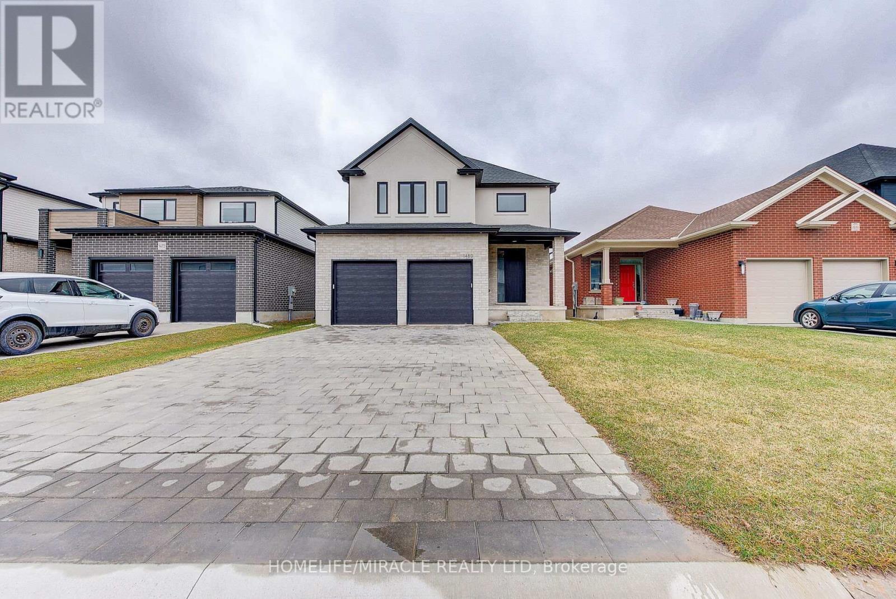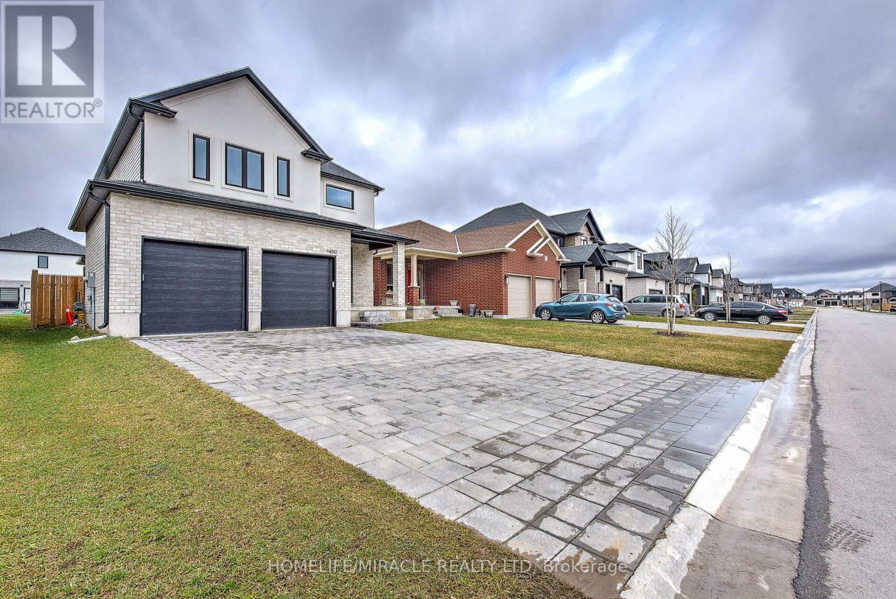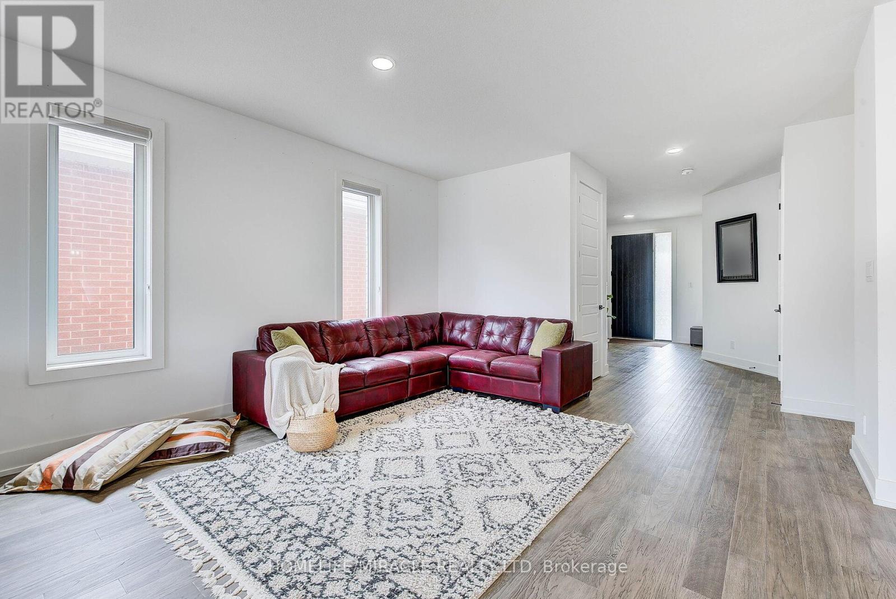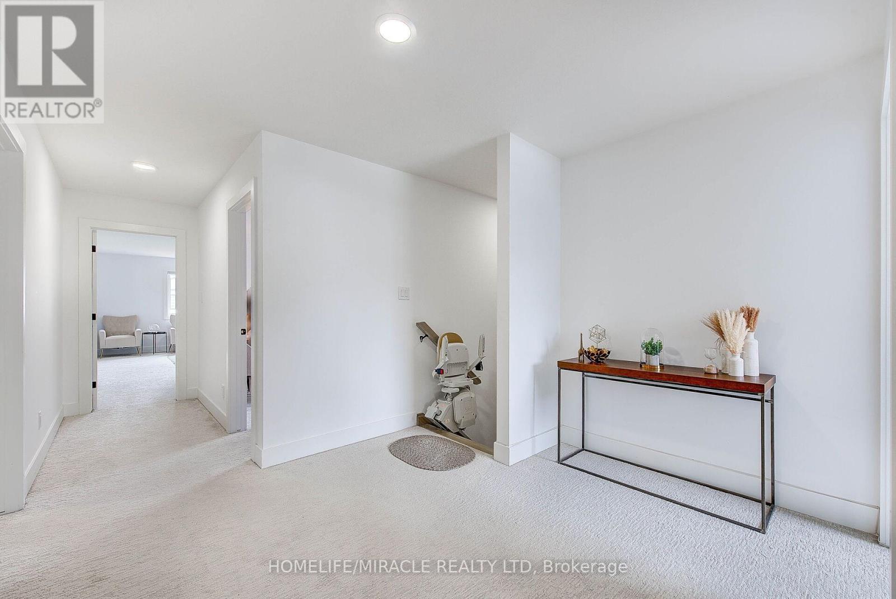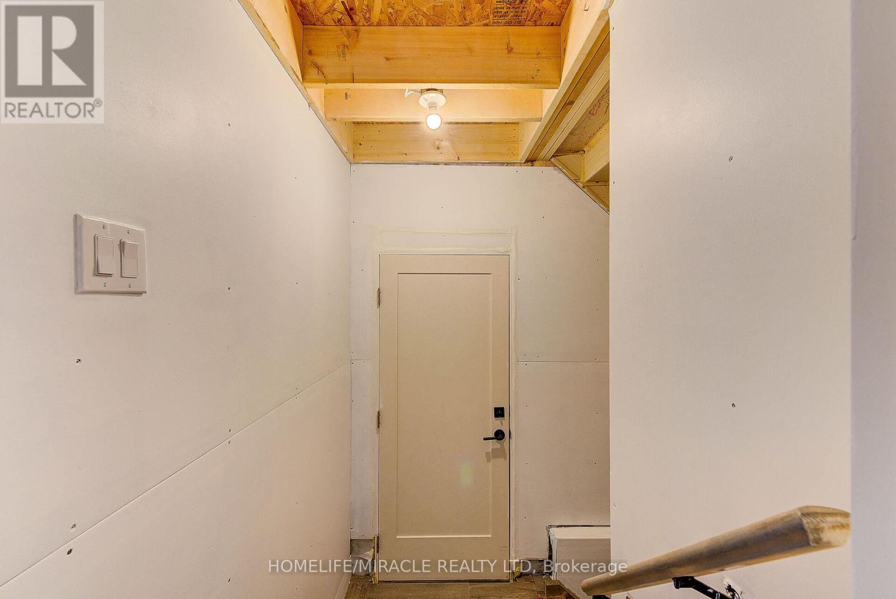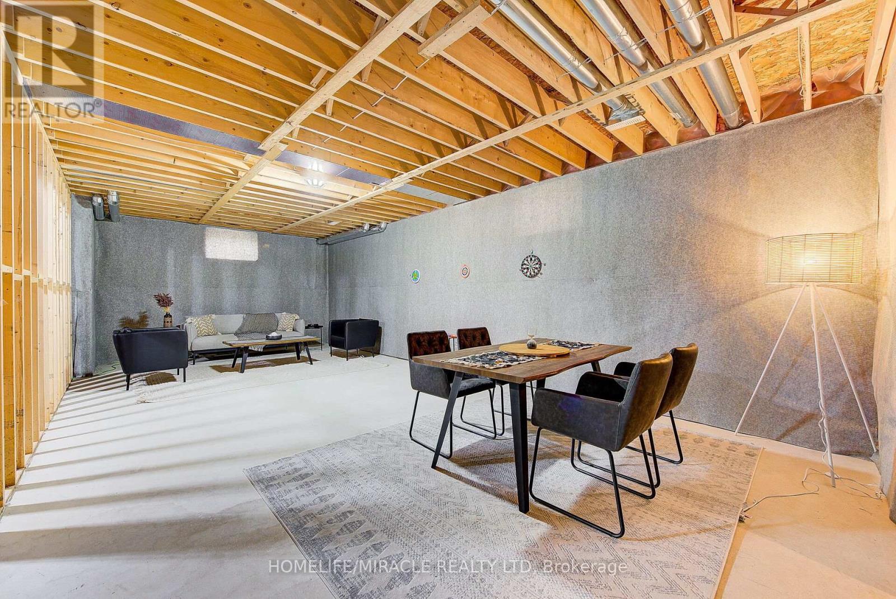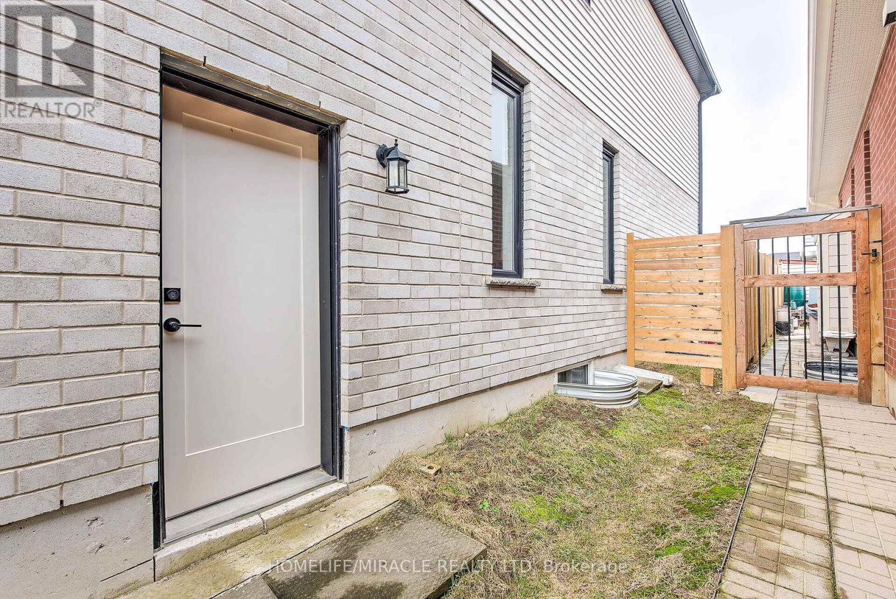1480 Medway Park Drive London North, Ontario N6G 0Z6
$1,099,999
Welcome to this well-maintained 2-storey home in North London's desirable Medway Park neighborhood. Offering 4 bedrooms, 3.5 bathrooms, and a double car garage, this spacious home is perfect for families looking for comfort, functionality, and location. The main floor features a bright open-concept layout with a spacious living room, dining area, and kitchen with plenty of cabinetry and natural light. Upstairs, you'll find all four bedrooms, including a primary suite with walk-in closet and 5pc private ensuite, as well as a second bedroom with its own 3pc ensuite and walk-in closet ideal for guests or multi- generational living. The remaining two bedrooms share a 3pc bathroom. The laundry room is also conveniently located on the second floor. A chairlift is installed for added accessibility between the main and second floors. Outside, enjoy a fully fenced backyard, perfect for children, pets, and outdoor entertaining. A professionally completed backyard covered Porch with lighting and natural gas line for BBQ! Located just minutes from grocery stores, elementary and secondary schools, parks, and other amenities, this home offers convenience and community. Unspoiled basement with a separate entrance which can be finished as an apartment or just rec area. (id:61852)
Property Details
| MLS® Number | X12111442 |
| Property Type | Single Family |
| Community Name | North S |
| AmenitiesNearBy | Place Of Worship, Schools |
| ParkingSpaceTotal | 6 |
Building
| BathroomTotal | 4 |
| BedroomsAboveGround | 4 |
| BedroomsTotal | 4 |
| Appliances | Central Vacuum, Water Heater - Tankless, Window Coverings |
| BasementDevelopment | Unfinished |
| BasementFeatures | Separate Entrance |
| BasementType | N/a (unfinished) |
| ConstructionStyleAttachment | Detached |
| CoolingType | Central Air Conditioning |
| ExteriorFinish | Brick |
| FireplacePresent | Yes |
| FoundationType | Concrete |
| HalfBathTotal | 1 |
| HeatingFuel | Natural Gas |
| HeatingType | Forced Air |
| StoriesTotal | 2 |
| SizeInterior | 2500 - 3000 Sqft |
| Type | House |
| UtilityWater | Municipal Water |
Parking
| Garage | |
| No Garage |
Land
| Acreage | No |
| FenceType | Fenced Yard |
| LandAmenities | Place Of Worship, Schools |
| Sewer | Sanitary Sewer |
| SizeDepth | 109 Ft ,6 In |
| SizeFrontage | 40 Ft ,1 In |
| SizeIrregular | 40.1 X 109.5 Ft |
| SizeTotalText | 40.1 X 109.5 Ft |
Rooms
| Level | Type | Length | Width | Dimensions |
|---|---|---|---|---|
| Second Level | Primary Bedroom | 4.26 m | 4.26 m | 4.26 m x 4.26 m |
| Second Level | Bedroom 2 | 3.35 m | 3.14 m | 3.35 m x 3.14 m |
| Second Level | Bedroom 3 | 3.35 m | 3.04 m | 3.35 m x 3.04 m |
| Second Level | Bedroom 4 | 3.35 m | 3.04 m | 3.35 m x 3.04 m |
| Second Level | Bathroom | Measurements not available | ||
| Second Level | Laundry Room | 2.4 m | 1.8 m | 2.4 m x 1.8 m |
| Main Level | Living Room | 4.67 m | 4.26 m | 4.67 m x 4.26 m |
| Main Level | Kitchen | 3.81 m | 2.74 m | 3.81 m x 2.74 m |
| Main Level | Dining Room | 3.65 m | 3.04 m | 3.65 m x 3.04 m |
https://www.realtor.ca/real-estate/28232273/1480-medway-park-drive-london-north-north-s-north-s
Interested?
Contact us for more information
Waseem Shahid
Salesperson
11a-5010 Steeles Ave. West
Toronto, Ontario M9V 5C6
