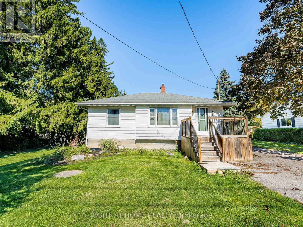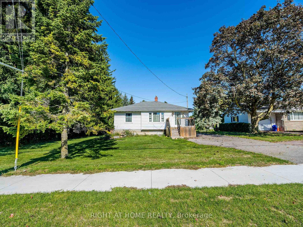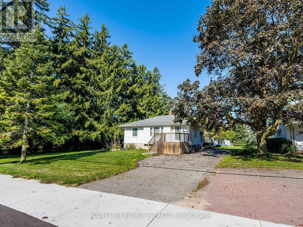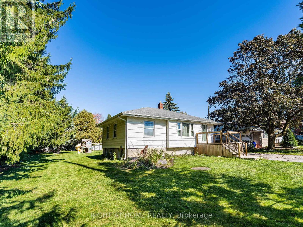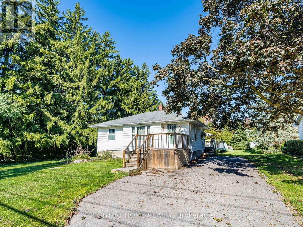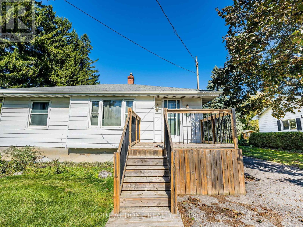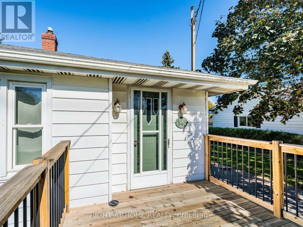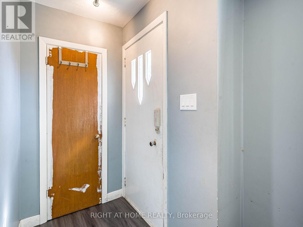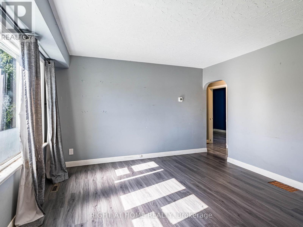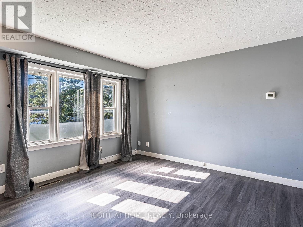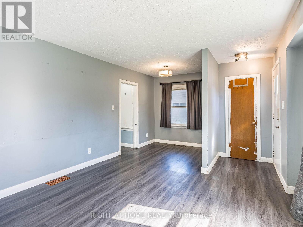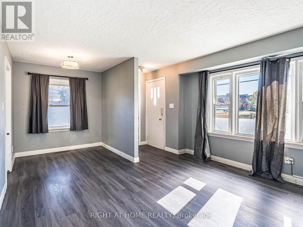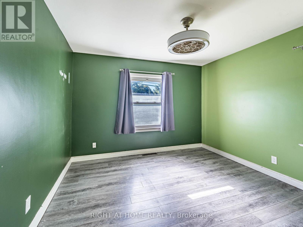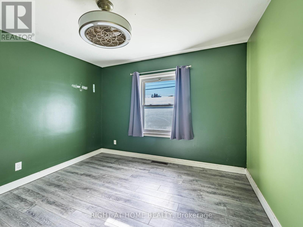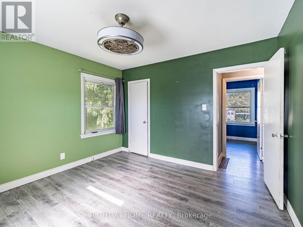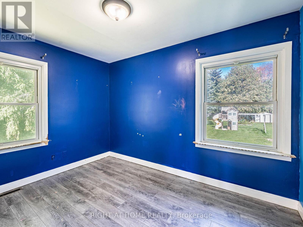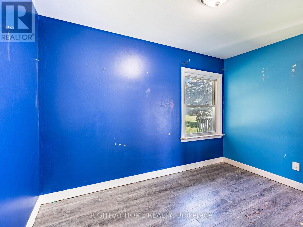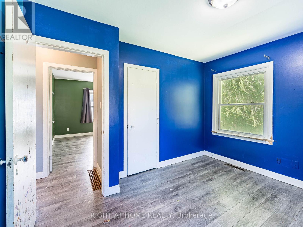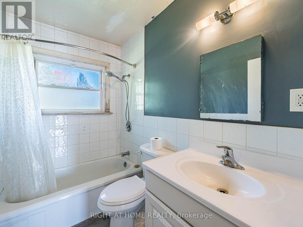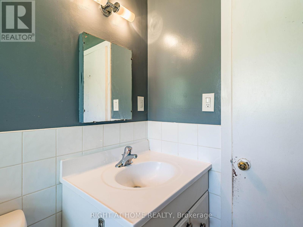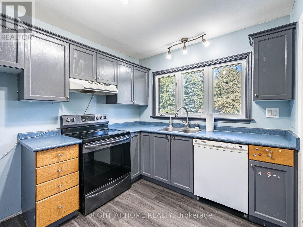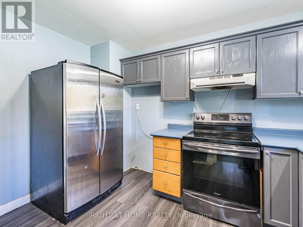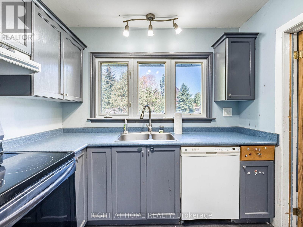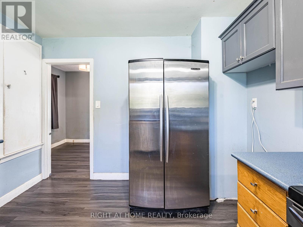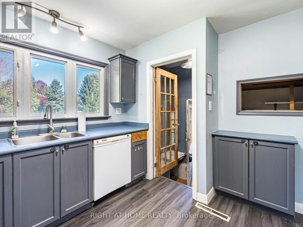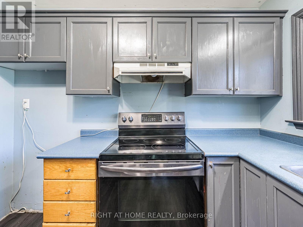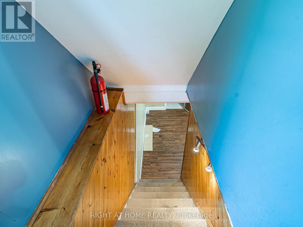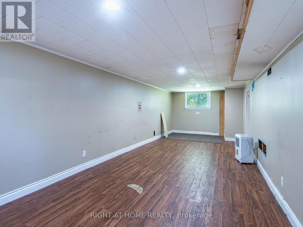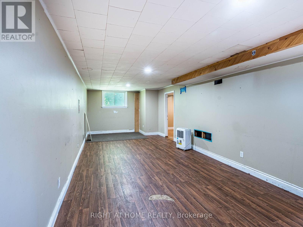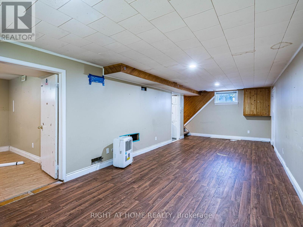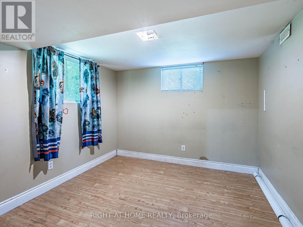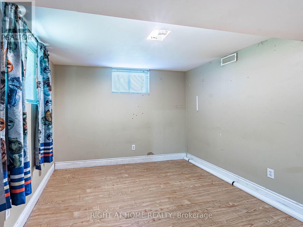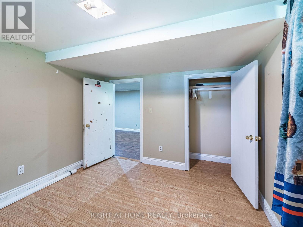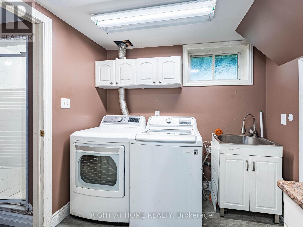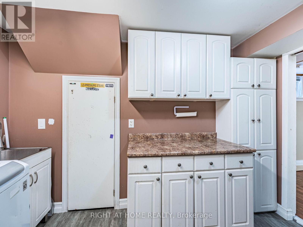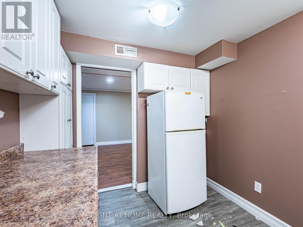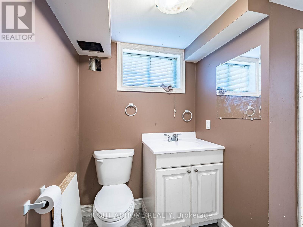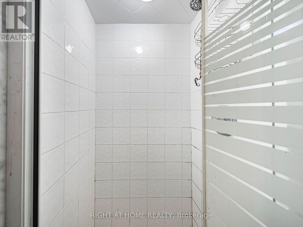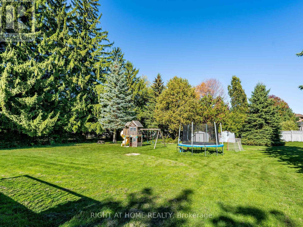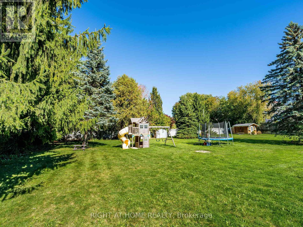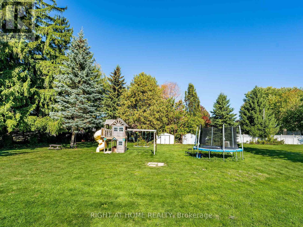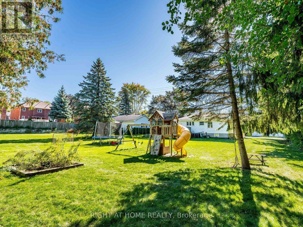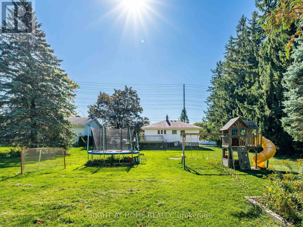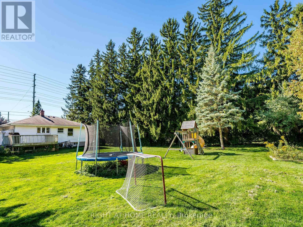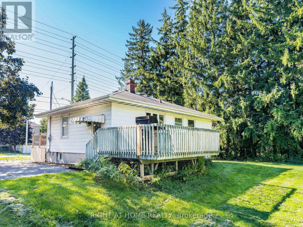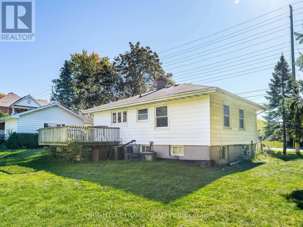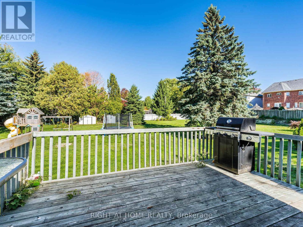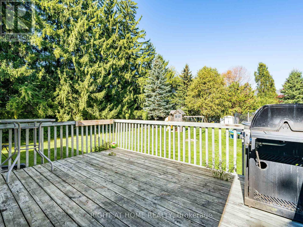148 Winchester Road E Whitby, Ontario L1M 1X2
3 Bedroom
2 Bathroom
700 - 1100 sqft
Bungalow
Central Air Conditioning
Forced Air
$999,900
Opportunity for investors, developers. Large 80' X 190' Lot in high demand Brooklin. Side entrance to finished basement. Walking distance to shopping and schools. (id:61852)
Property Details
| MLS® Number | E12451446 |
| Property Type | Single Family |
| Neigbourhood | Brooklin |
| Community Name | Brooklin |
| ParkingSpaceTotal | 4 |
Building
| BathroomTotal | 2 |
| BedroomsAboveGround | 2 |
| BedroomsBelowGround | 1 |
| BedroomsTotal | 3 |
| Appliances | Dishwasher, Dryer, Water Heater, Stove, Washer, Window Coverings, Refrigerator |
| ArchitecturalStyle | Bungalow |
| BasementDevelopment | Finished |
| BasementType | N/a (finished) |
| ConstructionStyleAttachment | Detached |
| CoolingType | Central Air Conditioning |
| ExteriorFinish | Aluminum Siding |
| FoundationType | Unknown |
| HalfBathTotal | 1 |
| HeatingFuel | Natural Gas |
| HeatingType | Forced Air |
| StoriesTotal | 1 |
| SizeInterior | 700 - 1100 Sqft |
| Type | House |
| UtilityWater | Municipal Water |
Parking
| No Garage |
Land
| Acreage | No |
| Sewer | Sanitary Sewer |
| SizeDepth | 190 Ft |
| SizeFrontage | 80 Ft |
| SizeIrregular | 80 X 190 Ft |
| SizeTotalText | 80 X 190 Ft |
Rooms
| Level | Type | Length | Width | Dimensions |
|---|---|---|---|---|
| Basement | Recreational, Games Room | 8.79 m | 2.99 m | 8.79 m x 2.99 m |
| Basement | Bedroom | 3.29 m | 3.19 m | 3.29 m x 3.19 m |
| Main Level | Living Room | 3.7 m | 3.69 m | 3.7 m x 3.69 m |
| Main Level | Dining Room | 2.1 m | 2.09 m | 2.1 m x 2.09 m |
| Main Level | Kitchen | 3.4 m | 3 m | 3.4 m x 3 m |
| Main Level | Primary Bedroom | 3.4 m | 3.3 m | 3.4 m x 3.3 m |
| Main Level | Bedroom 2 | 3.4 m | 2.4 m | 3.4 m x 2.4 m |
https://www.realtor.ca/real-estate/28965728/148-winchester-road-e-whitby-brooklin-brooklin
Interested?
Contact us for more information
Dennis Piko
Salesperson
Right At Home Realty, Brokerage
5111 New Street, Suite 106
Burlington, Ontario L7L 1V2
5111 New Street, Suite 106
Burlington, Ontario L7L 1V2
