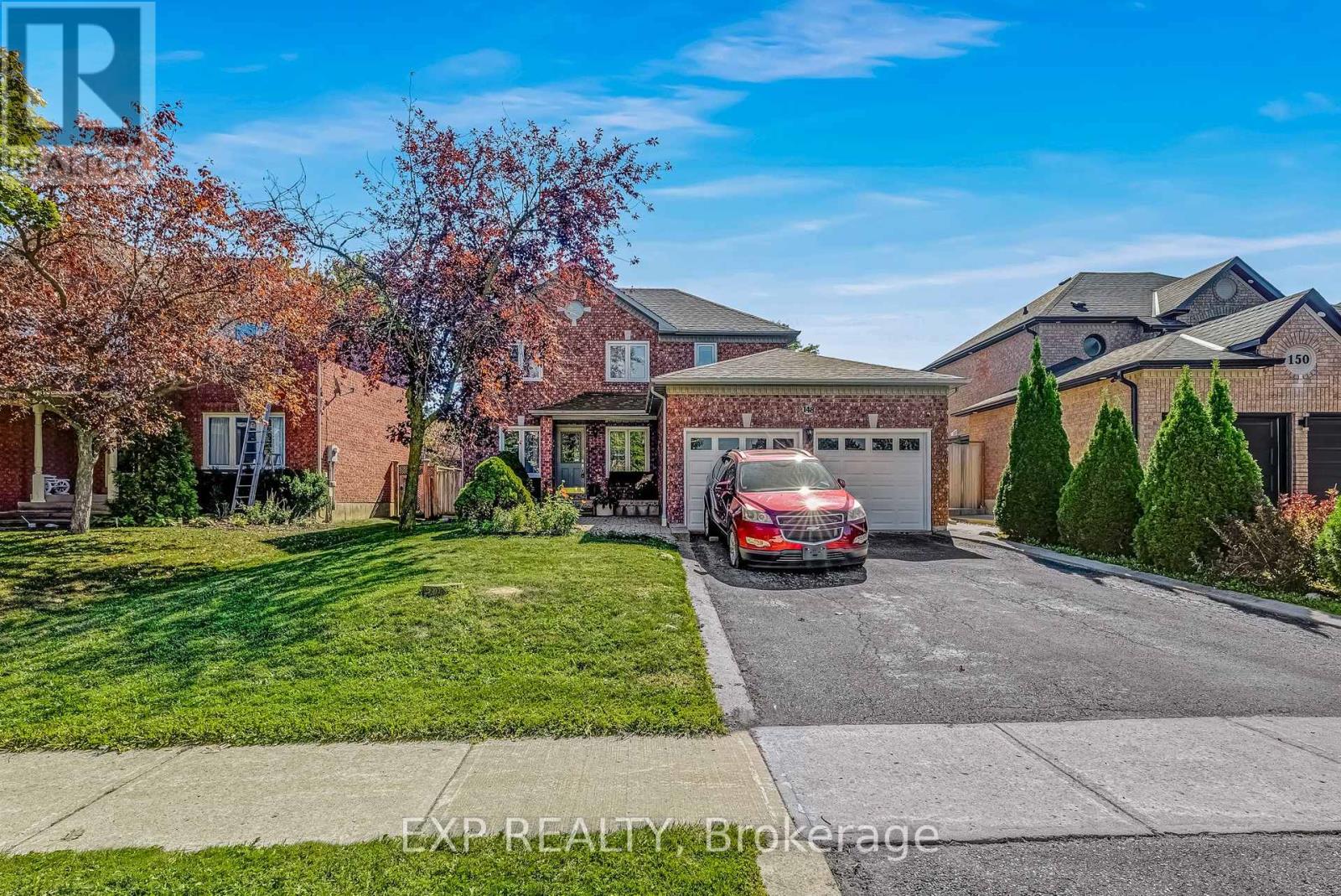148 Taylorwood Avenue Caledon, Ontario L7E 1H8
$974,900
Welcome to 148 Taylorwood Avenue! A beautifully well-maintained two-storey home in Caledon that combines comfort, style and practical living in just the right size. At approx. 1,344 square feet, this house offers three bedrooms and three bathrooms, perfect for a growing family or those wanting a little extra space. The main floor welcomes you with bright, airy living spaces that flow naturally. Each room feels cared for and maintained subtle touches that show pride in ownership. Upstairs, the three well-proportioned bedrooms provide a comfortable retreat. The primary bedroom includes an ensuite bathroom, and the two additional bedrooms offer versatility. The bathrooms feature modern fixtures and a clean aesthetic. Step outside to a large, fully fenced backyard, a private and secure space for family gatherings and outdoor activities. With a spacious patio and plenty of green space, this yard is ready for barbecues, playtime, and relaxing evenings with friends. Located in a sought-after, family-friendly neighbourhood, 148 Taylorwood is just moments away from top-rated local schools, beautiful parks, and a variety of shopping and dining options. Its proximity to major commuter routes also makes travel a breeze. Dont miss the opportunity to own this wonderful home that has been lovingly cared for and is ready for its next family. (id:61852)
Property Details
| MLS® Number | W12411348 |
| Property Type | Single Family |
| Community Name | Bolton North |
| AmenitiesNearBy | Golf Nearby, Park, Public Transit, Schools |
| CommunityFeatures | Community Centre |
| ParkingSpaceTotal | 6 |
Building
| BathroomTotal | 3 |
| BedroomsAboveGround | 3 |
| BedroomsBelowGround | 1 |
| BedroomsTotal | 4 |
| Age | 31 To 50 Years |
| BasementDevelopment | Finished |
| BasementType | Full (finished) |
| ConstructionStyleAttachment | Detached |
| CoolingType | Central Air Conditioning |
| ExteriorFinish | Brick, Concrete |
| FireProtection | Security System |
| FlooringType | Ceramic, Hardwood |
| FoundationType | Concrete |
| HalfBathTotal | 1 |
| HeatingFuel | Natural Gas |
| HeatingType | Forced Air |
| StoriesTotal | 2 |
| SizeInterior | 1100 - 1500 Sqft |
| Type | House |
| UtilityWater | Municipal Water |
Parking
| Garage |
Land
| Acreage | No |
| FenceType | Fenced Yard |
| LandAmenities | Golf Nearby, Park, Public Transit, Schools |
| Sewer | Sanitary Sewer |
| SizeDepth | 118 Ft ,3 In |
| SizeFrontage | 49 Ft ,3 In |
| SizeIrregular | 49.3 X 118.3 Ft |
| SizeTotalText | 49.3 X 118.3 Ft |
Rooms
| Level | Type | Length | Width | Dimensions |
|---|---|---|---|---|
| Second Level | Primary Bedroom | 4.55 m | 2.79 m | 4.55 m x 2.79 m |
| Second Level | Bedroom 2 | 3.76 m | 2.79 m | 3.76 m x 2.79 m |
| Second Level | Bedroom 3 | 2.7 m | 2.52 m | 2.7 m x 2.52 m |
| Basement | Bedroom | 4.46 m | 1.85 m | 4.46 m x 1.85 m |
| Basement | Utility Room | 1.86 m | 1.39 m | 1.86 m x 1.39 m |
| Basement | Other | 3.22 m | 2.18 m | 3.22 m x 2.18 m |
| Basement | Other | 2.99 m | 1.07 m | 2.99 m x 1.07 m |
| Basement | Recreational, Games Room | 5.95 m | 4.83 m | 5.95 m x 4.83 m |
| Basement | Laundry Room | 4.11 m | 2.34 m | 4.11 m x 2.34 m |
| Main Level | Dining Room | 3.16 m | 2.79 m | 3.16 m x 2.79 m |
| Main Level | Living Room | 4.19 m | 3.66 m | 4.19 m x 3.66 m |
| Main Level | Kitchen | 3.11 m | 2.46 m | 3.11 m x 2.46 m |
| Main Level | Eating Area | 2.84 m | 2.21 m | 2.84 m x 2.21 m |
https://www.realtor.ca/real-estate/28879932/148-taylorwood-avenue-caledon-bolton-north-bolton-north
Interested?
Contact us for more information
Frank Polsinello
Broker
16700 Bayview Avenue Unit 209
Newmarket, Ontario L3X 1W1
Daniel Boissinot
Salesperson
16700 Bayview Avenue Unit 209
Newmarket, Ontario L3X 1W1









































