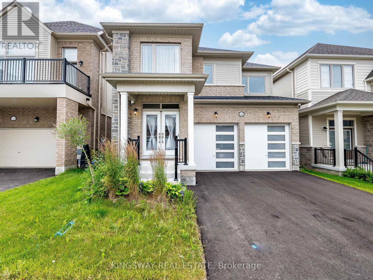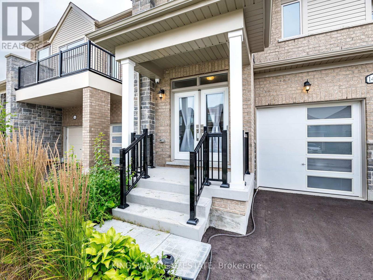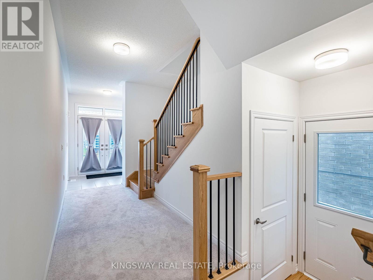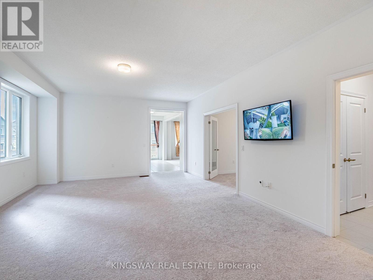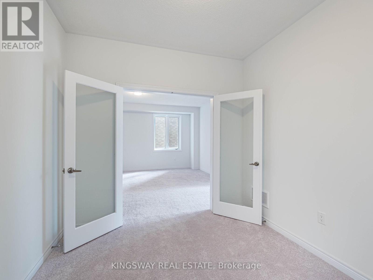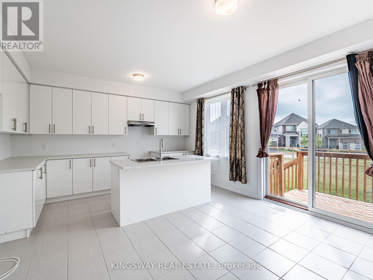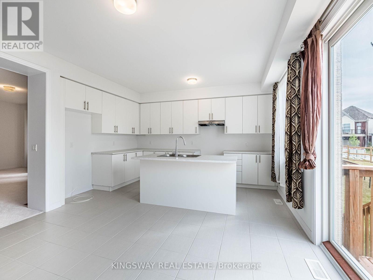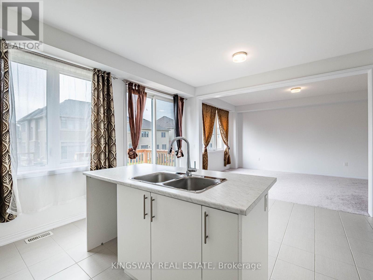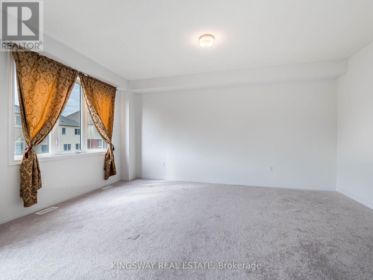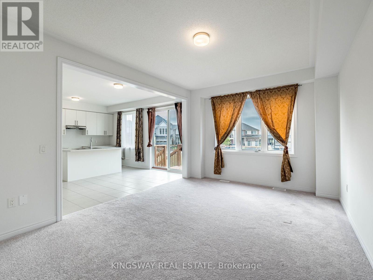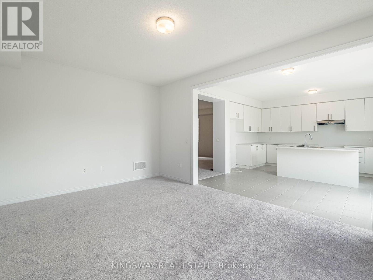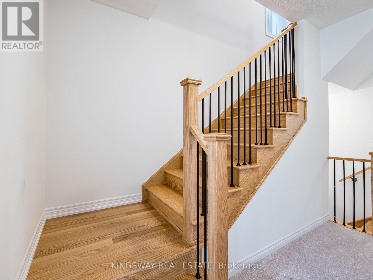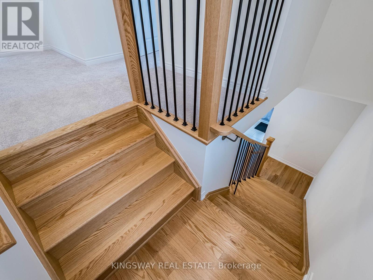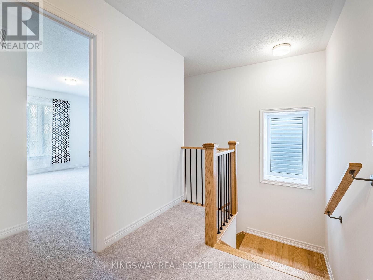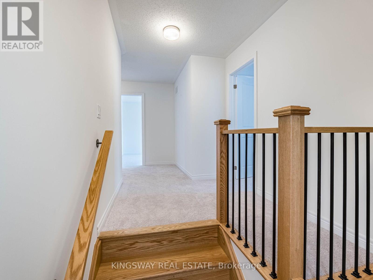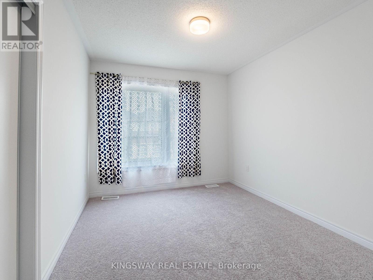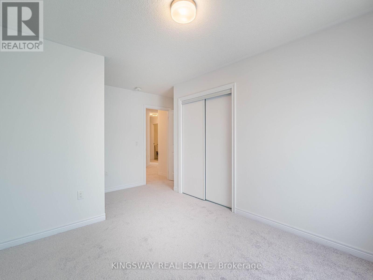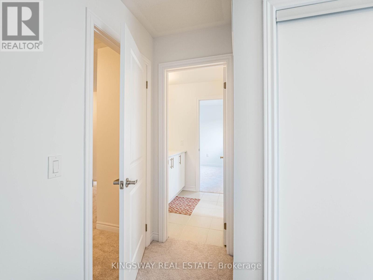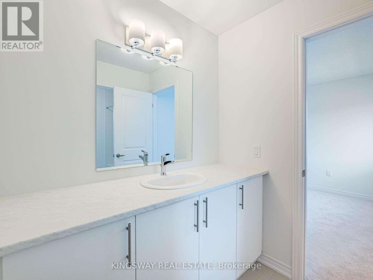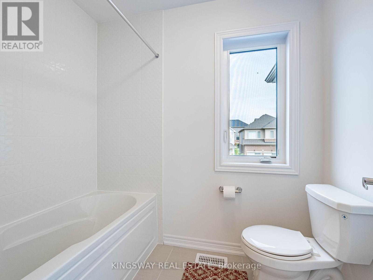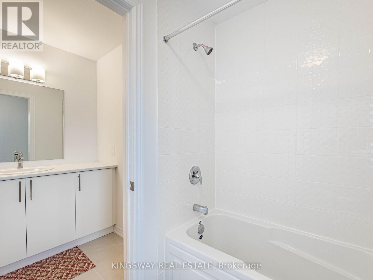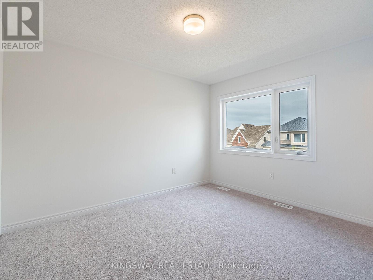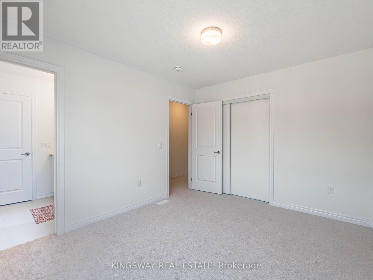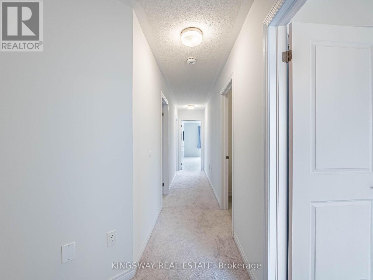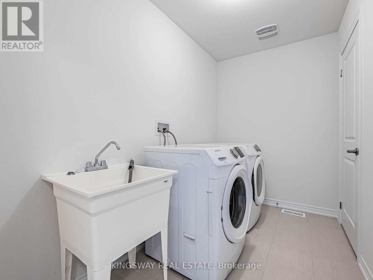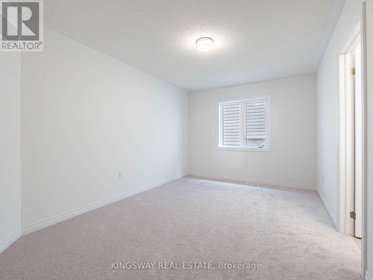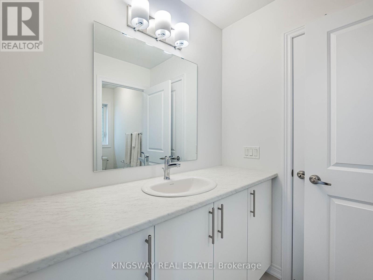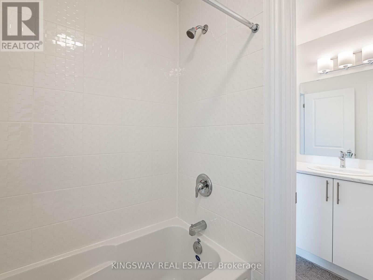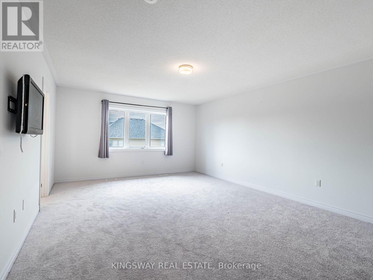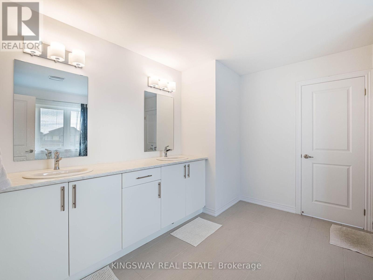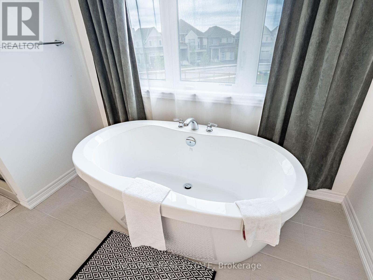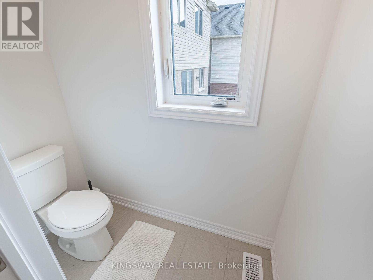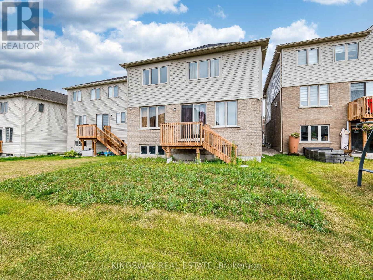148 Povey Road Centre Wellington, Ontario N1M 0J6
$3,300 Monthly
A Bright & Spacious, well-designed layout with 5+1-bedrooms, 4-baths in a prestigious, quiet neighbourhood in Fergus, that offers approximately 3000+ sq. ft. of freehold living with 9-foot ceilings on the main floor, including sun-filled, bright and big rooms for a fine family to make unforgettable memories. This Beautiful home features a large kitchen with ample storage, making it ideal for cooking. The living and dining areas are spacious and sun-filled, creating a warm and inviting atmosphere, featuring s/s appliances. Enjoy generously sized bedrooms, fresh new paint throughout, and a bright, open-concept layout. This home is move-in ready. Conveniently, it also offers an additional room on the main floor for an office/library/ separate dining room, making it the perfect blend of luxury, comfort, and practicality. The 2nd level offers five bedrooms, a master bedroom with a 5-piece en-suite, with a walk-in closet, as well as a Jack and Jill bath for the remaining bedrooms with a built-in closet in each.Additionally, the separate living, family, and dining areas open to a large walk-out terrace perfect for BBQs and gatherings. This home is nestled in a quiet, family-friendly complex, and you're just minutes from parks, trails, and the charming city. Ideal for young families or working professionals. (id:61852)
Property Details
| MLS® Number | X12355238 |
| Property Type | Single Family |
| Community Name | Fergus |
| AmenitiesNearBy | Beach |
| CommunicationType | High Speed Internet |
| EquipmentType | Water Heater |
| Features | Cul-de-sac, Flat Site, Conservation/green Belt |
| ParkingSpaceTotal | 4 |
| RentalEquipmentType | Water Heater |
| Structure | Porch |
| ViewType | View |
Building
| BathroomTotal | 4 |
| BedroomsAboveGround | 5 |
| BedroomsBelowGround | 1 |
| BedroomsTotal | 6 |
| Age | 0 To 5 Years |
| Appliances | Garage Door Opener Remote(s), Central Vacuum |
| BasementType | None |
| ConstructionStyleAttachment | Detached |
| CoolingType | Central Air Conditioning |
| ExteriorFinish | Aluminum Siding, Brick |
| FlooringType | Carpeted, Tile |
| FoundationType | Poured Concrete |
| HeatingFuel | Natural Gas |
| HeatingType | Forced Air |
| StoriesTotal | 2 |
| SizeInterior | 2500 - 3000 Sqft |
| Type | House |
| UtilityWater | Municipal Water |
Parking
| Attached Garage | |
| Garage |
Land
| Acreage | No |
| LandAmenities | Beach |
| Sewer | Sanitary Sewer |
| SizeDepth | 110 Ft |
| SizeFrontage | 36 Ft |
| SizeIrregular | 36 X 110 Ft |
| SizeTotalText | 36 X 110 Ft|under 1/2 Acre |
Rooms
| Level | Type | Length | Width | Dimensions |
|---|---|---|---|---|
| Second Level | Primary Bedroom | 4.27 m | 5.33 m | 4.27 m x 5.33 m |
| Second Level | Bedroom 2 | 3.05 m | 3.66 m | 3.05 m x 3.66 m |
| Second Level | Bedroom 3 | 3.01 m | 3.17 m | 3.01 m x 3.17 m |
| Second Level | Bedroom 4 | 4.42 m | 3.05 m | 4.42 m x 3.05 m |
| Second Level | Bedroom 5 | 4.42 m | 3.05 m | 4.42 m x 3.05 m |
| Main Level | Living Room | 4.72 m | 5.49 m | 4.72 m x 5.49 m |
| Main Level | Library | 3.29 m | 2.86 m | 3.29 m x 2.86 m |
| Main Level | Kitchen | 2.56 m | 4.54 m | 2.56 m x 4.54 m |
| Main Level | Eating Area | 2.43 m | 4.23 m | 2.43 m x 4.23 m |
| Main Level | Family Room | 3.66 m | 5.33 m | 3.66 m x 5.33 m |
Utilities
| Cable | Installed |
| Electricity | Installed |
| Sewer | Installed |
https://www.realtor.ca/real-estate/28757091/148-povey-road-centre-wellington-fergus-fergus
Interested?
Contact us for more information
Megan Holly
Salesperson
3180 Ridgeway Drive Unit 36
Mississauga, Ontario L5L 5S7
