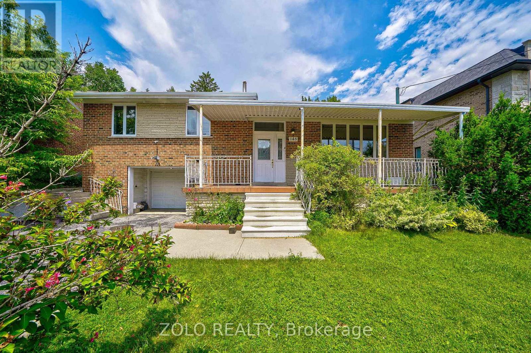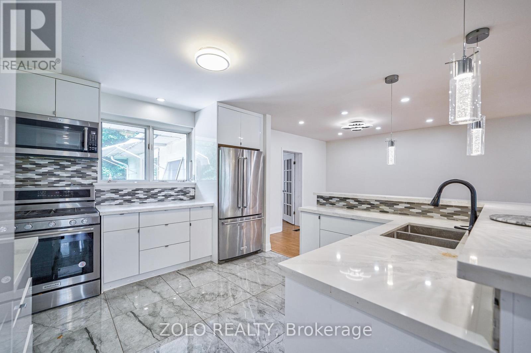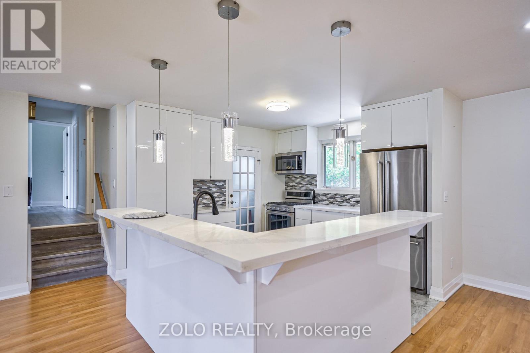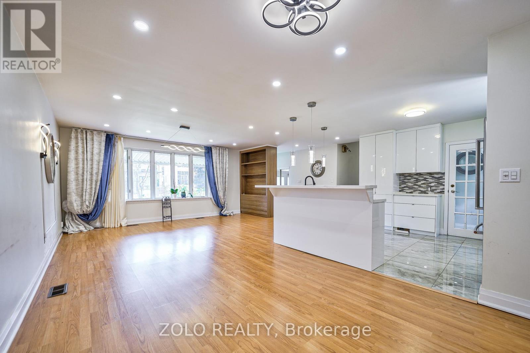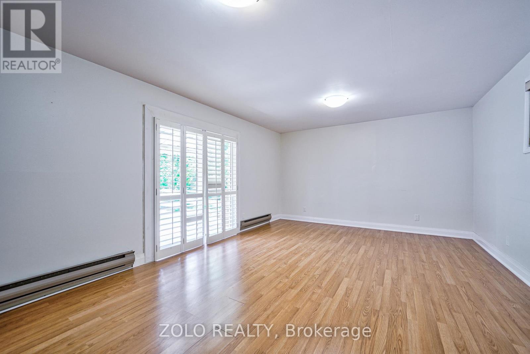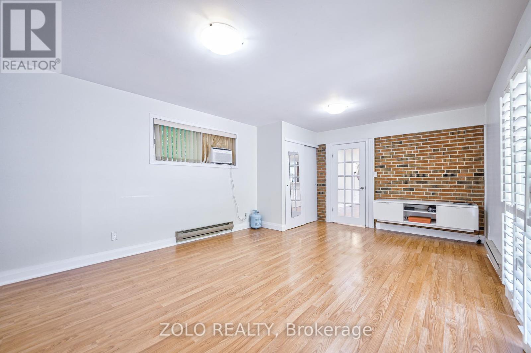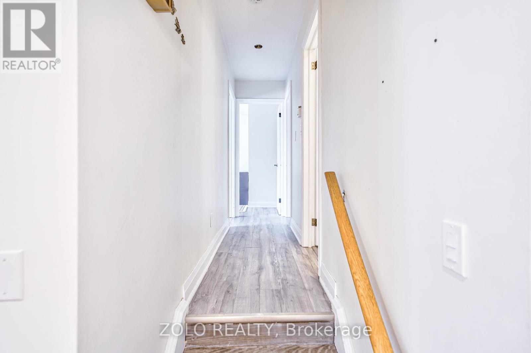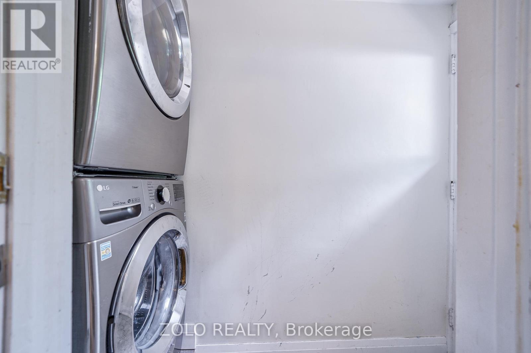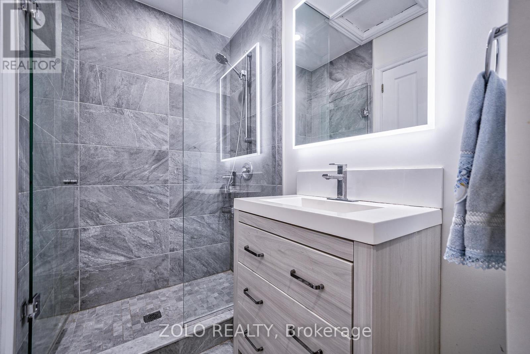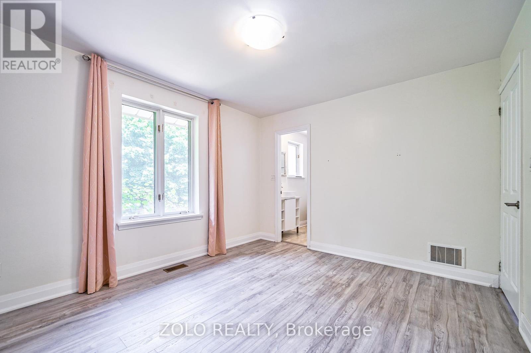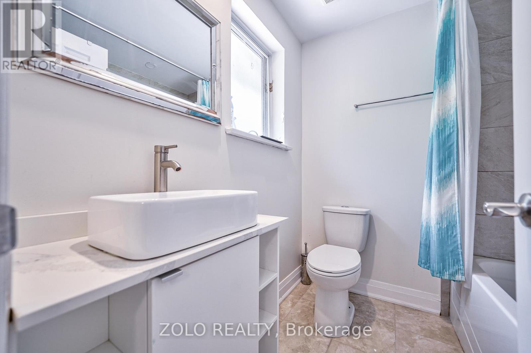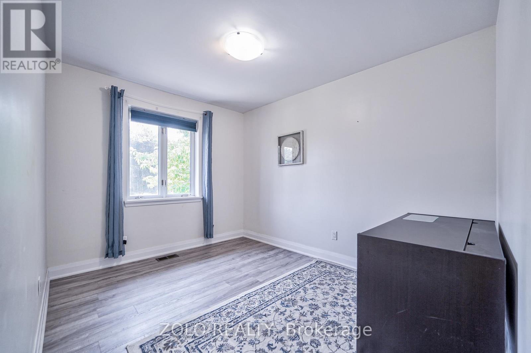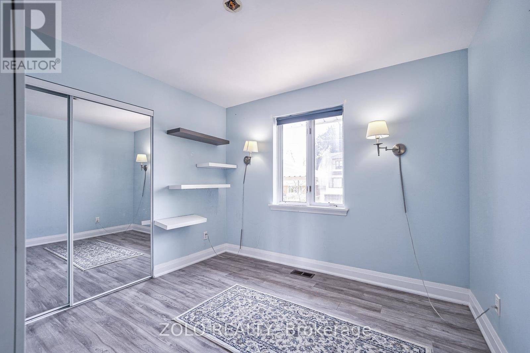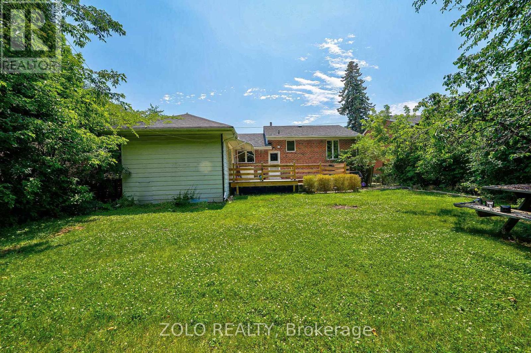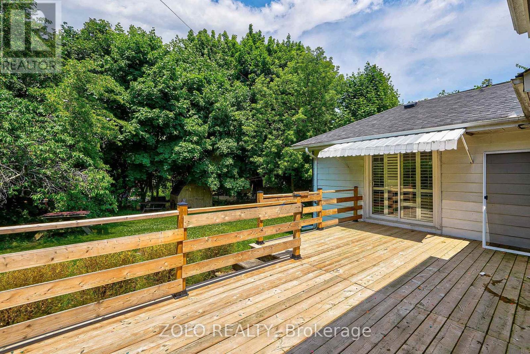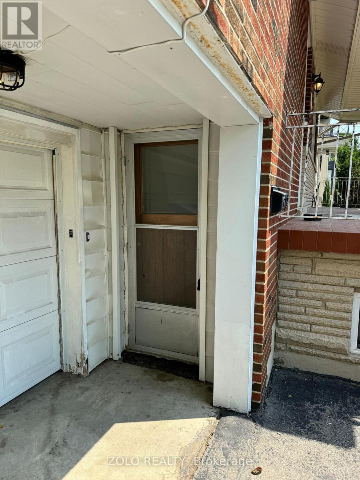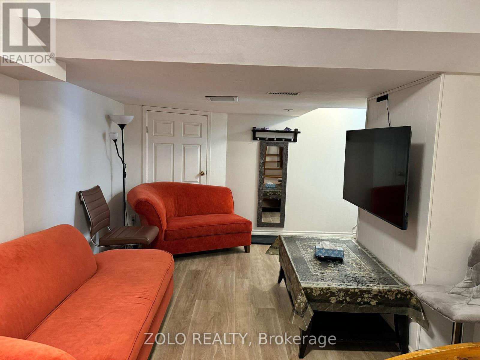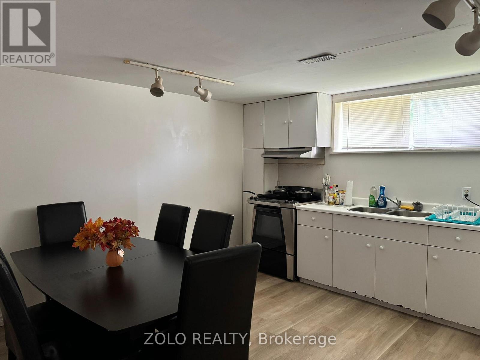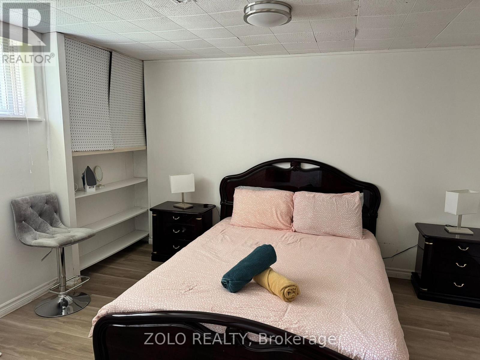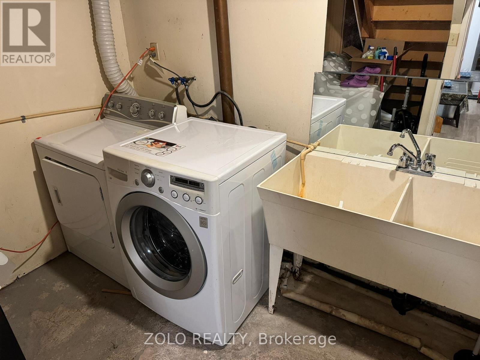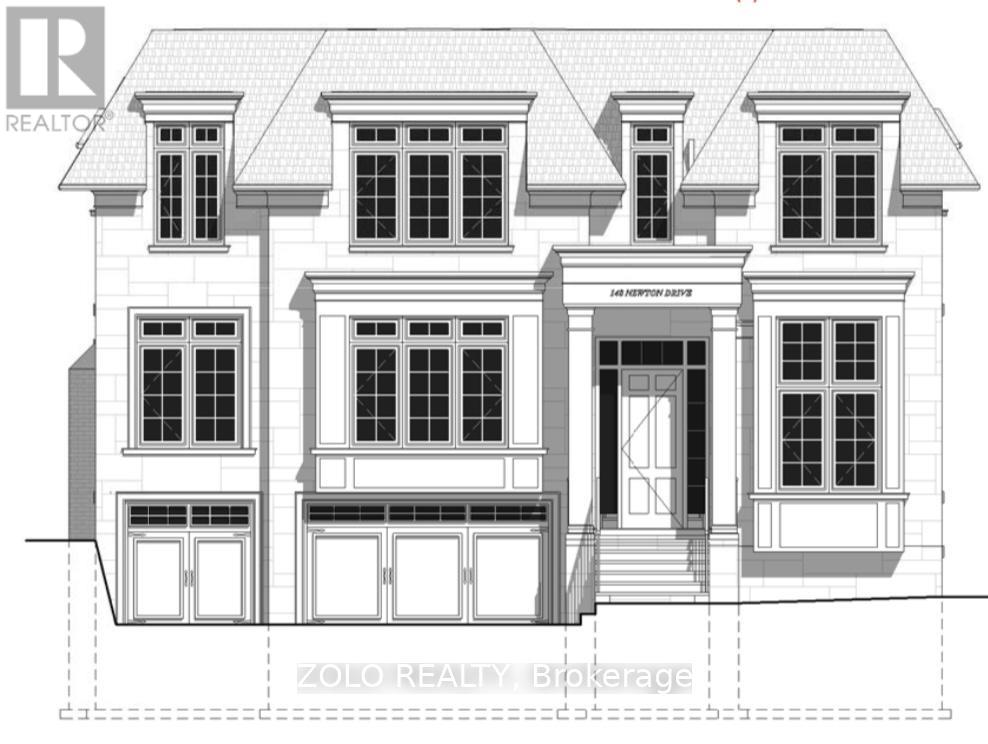148 Newton Drive Toronto, Ontario M2M 2N3
$1,788,000
Attention Builders & Investors! Discover the ultimate value-add opportunity at 148 Newton Dr., located in one of North York sought-after neighbourhoods. This rare offering comes with approved building permits for a custom luxury home with over 5,000 square feet and is already generating strong cash flow with a AAA tenant. Situated on a premium 61 x 123 lot, this property is ideal for redevelopment or as a high-yield income property, Surrounded by multi-million-dollar custom homes. Live in, rent out, or build newthe choice is yours. This is a turn-key opportunity with permits in hand and steady rental income, perfect for savvy investors, developers, or end-users planning a future custom build. (id:61852)
Property Details
| MLS® Number | C12276326 |
| Property Type | Single Family |
| Neigbourhood | Newtonbrook East |
| Community Name | Newtonbrook East |
| Features | Carpet Free |
| ParkingSpaceTotal | 5 |
Building
| BathroomTotal | 3 |
| BedroomsAboveGround | 4 |
| BedroomsBelowGround | 1 |
| BedroomsTotal | 5 |
| Appliances | Garage Door Opener Remote(s) |
| BasementDevelopment | Finished |
| BasementFeatures | Separate Entrance |
| BasementType | N/a (finished) |
| ConstructionStyleAttachment | Detached |
| ConstructionStyleSplitLevel | Sidesplit |
| CoolingType | Central Air Conditioning |
| ExteriorFinish | Brick |
| FlooringType | Laminate, Ceramic |
| FoundationType | Concrete |
| HeatingFuel | Natural Gas |
| HeatingType | Forced Air |
| SizeInterior | 1500 - 2000 Sqft |
| Type | House |
| UtilityWater | Municipal Water |
Parking
| Garage |
Land
| Acreage | No |
| Sewer | Sanitary Sewer |
| SizeDepth | 123 Ft ,6 In |
| SizeFrontage | 61 Ft ,4 In |
| SizeIrregular | 61.4 X 123.5 Ft |
| SizeTotalText | 61.4 X 123.5 Ft |
Rooms
| Level | Type | Length | Width | Dimensions |
|---|---|---|---|---|
| Basement | Bedroom | 3.7 m | 3.1 m | 3.7 m x 3.1 m |
| Basement | Kitchen | 4 m | 4 m | 4 m x 4 m |
| Basement | Bathroom | Measurements not available | ||
| Basement | Laundry Room | Measurements not available | ||
| Basement | Living Room | Measurements not available | ||
| Main Level | Living Room | 6.6 m | 4 m | 6.6 m x 4 m |
| Main Level | Dining Room | 3.65 m | 3.15 m | 3.65 m x 3.15 m |
| Main Level | Kitchen | 3.65 m | 3.25 m | 3.65 m x 3.25 m |
| Main Level | Family Room | 6 m | 4 m | 6 m x 4 m |
| Main Level | Laundry Room | 2.4 m | 0.85 m | 2.4 m x 0.85 m |
| Upper Level | Primary Bedroom | 3.7 m | 3.35 m | 3.7 m x 3.35 m |
| Upper Level | Bathroom | 2 m | 1.9 m | 2 m x 1.9 m |
| Upper Level | Bedroom 2 | 3.5 m | 2.75 m | 3.5 m x 2.75 m |
| Upper Level | Bedroom 3 | 3.2 m | 3.15 m | 3.2 m x 3.15 m |
| Upper Level | Bathroom | 3 m | 1.35 m | 3 m x 1.35 m |
Interested?
Contact us for more information
Ali Amelian
Salesperson
5700 Yonge St #1900, 106458
Toronto, Ontario M2M 4K2
