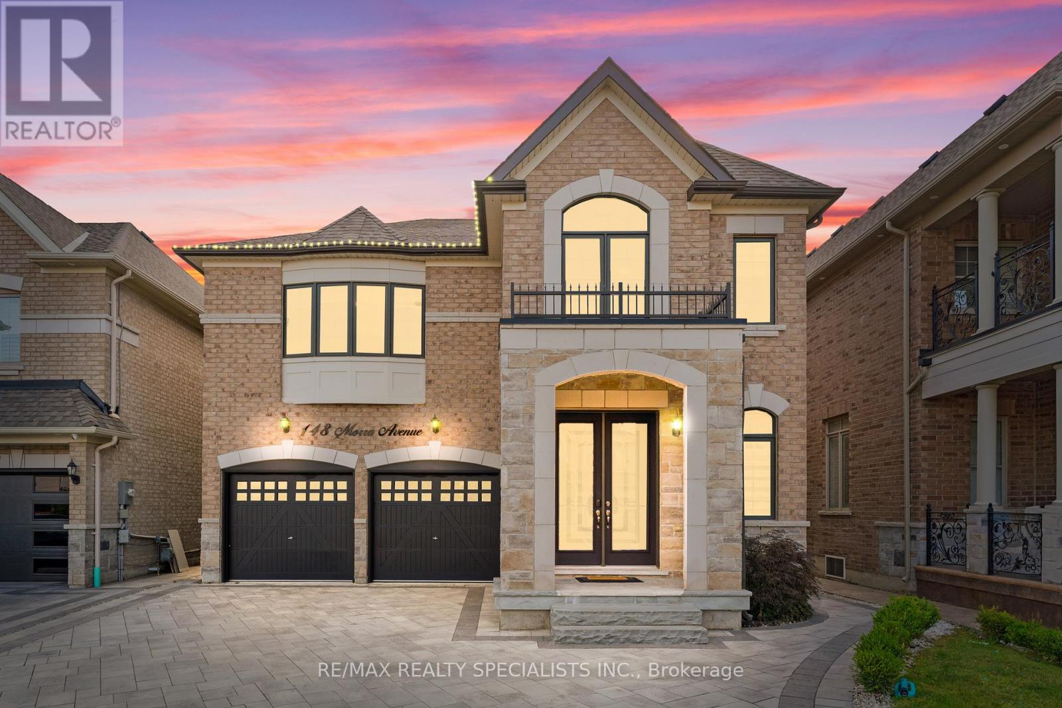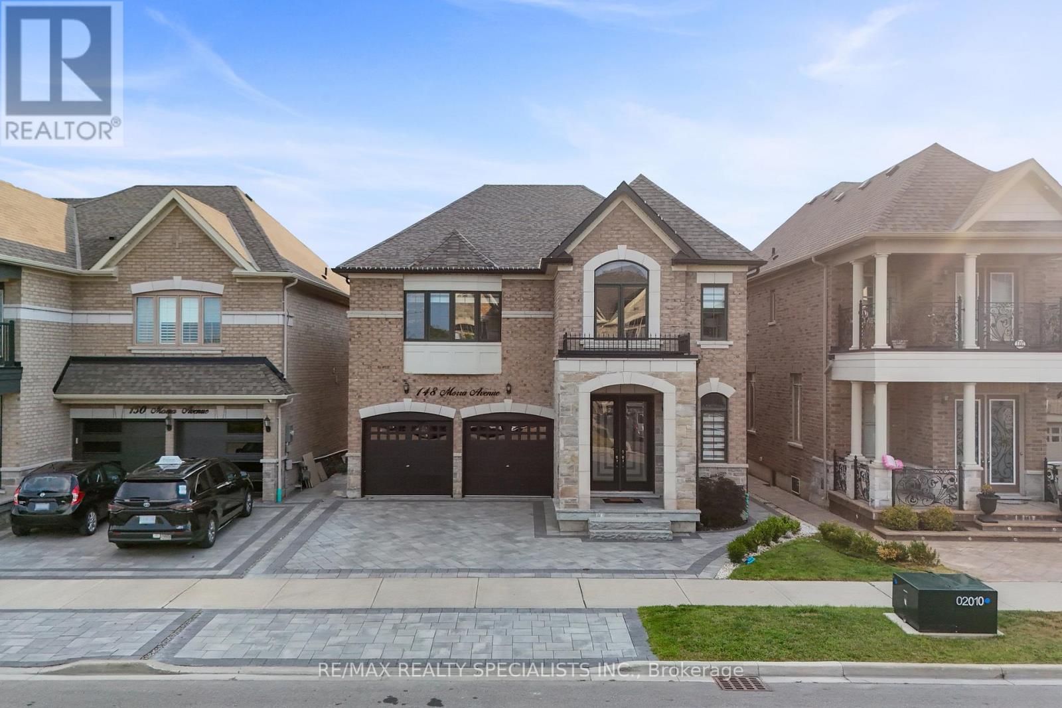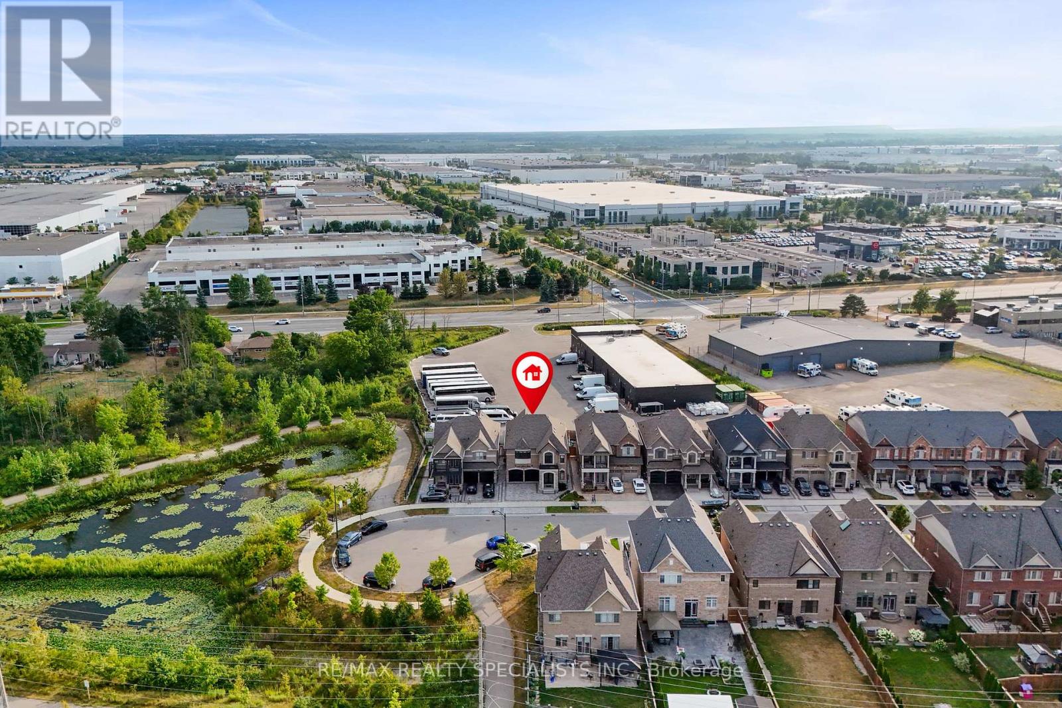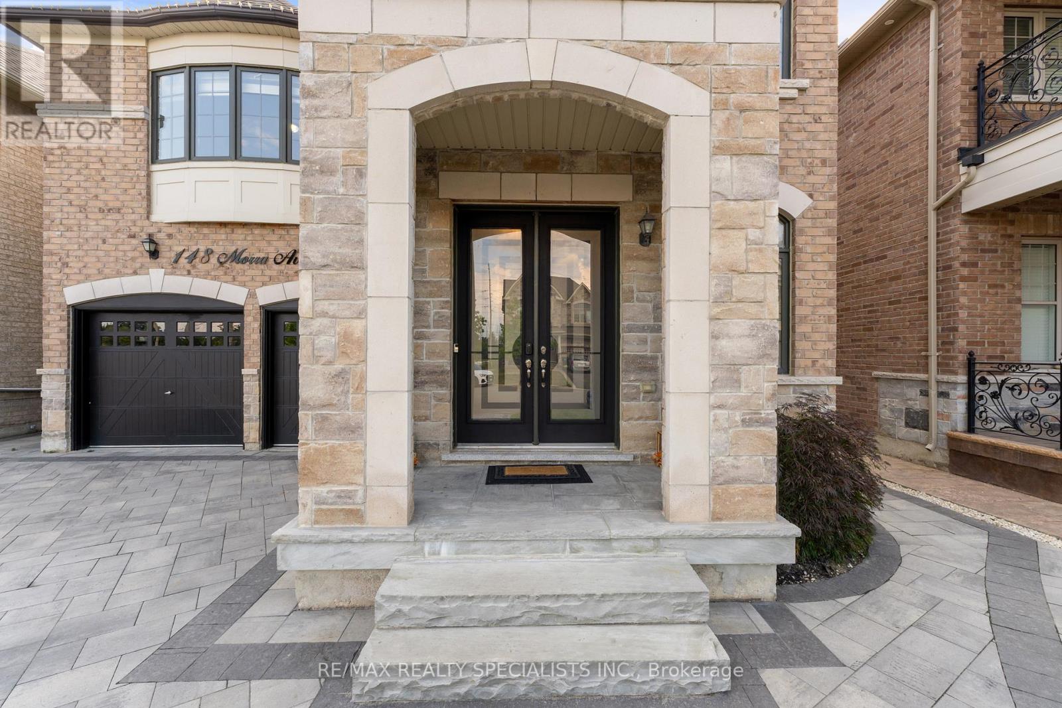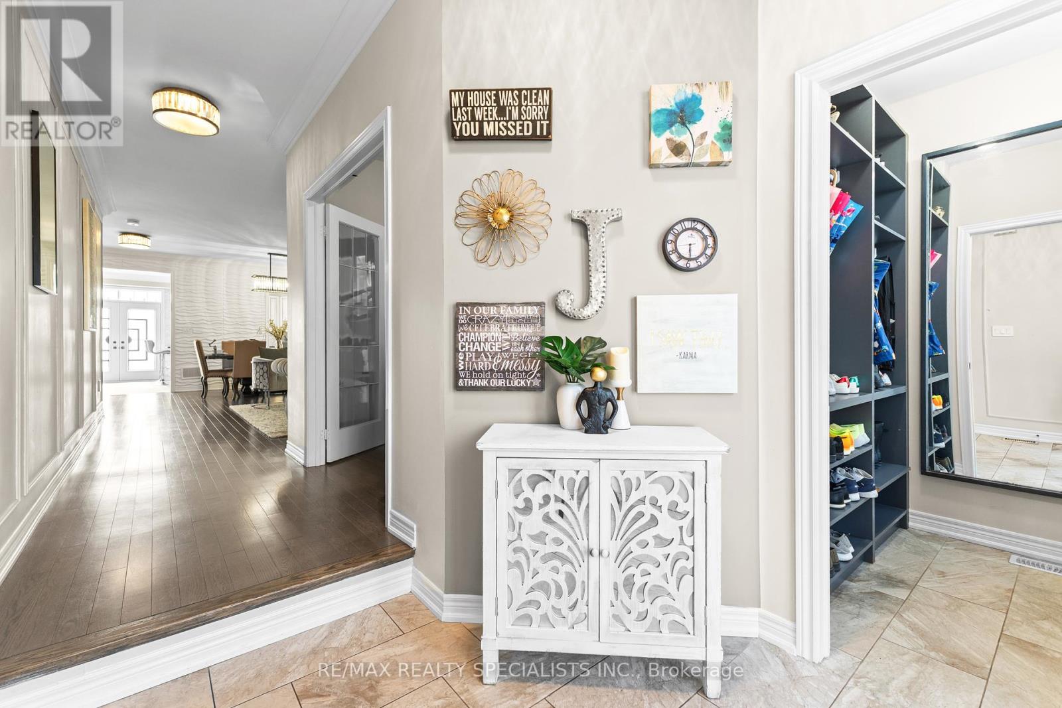148 Morra Avenue Caledon, Ontario L7E 4K8
$1,749,000
JUST ONE WORD !! WOW!! Nestled on a quiet cul-de-sac in South Bolton, this stunning 4+2 bedroom, 4+1 bath detached home features a LEGAL BASEMENT WITH SEPT ENTRANCE for personal use. The primary bedroom and laundry are conveniently on the 2nd floor. Main floor boasts 9-ft ceilings, crown moulding, feature walls, pot lights, hardwood floors, living/dining, family room with fireplace, and an office. The chefs kitchen includes built-in stainless steel appliances, gas stove, porcelain floors, granite counters & backsplash. Freshly painted with closet organizers in all rooms, the 2nd floor offers the primary with 5-pc ensuite and walk-in closet and 3 additional bedrooms plus 2 more above Spacious interlocked driveway, complemented by a matching backyard. Other features include electric car charger in garage, central vacuum. The legal basement w sept entrance features living with fireplace, full kitchen, bedroom (easily convertible into 2), 3-pc bath, separate laundry, and pot lights. A big backyard perfect for summer and entertaining. close to highways, transit, park, school, highway 50, Costco, Walmart, lcbo & many more (id:61852)
Property Details
| MLS® Number | W12345119 |
| Property Type | Single Family |
| Community Name | Bolton East |
| EquipmentType | Water Heater |
| Features | Cul-de-sac |
| ParkingSpaceTotal | 6 |
| RentalEquipmentType | Water Heater |
Building
| BathroomTotal | 5 |
| BedroomsAboveGround | 4 |
| BedroomsBelowGround | 2 |
| BedroomsTotal | 6 |
| Appliances | Garage Door Opener Remote(s), Central Vacuum, Blinds, Dishwasher, Dryer, Stove, Washer, Refrigerator |
| BasementDevelopment | Finished |
| BasementFeatures | Apartment In Basement |
| BasementType | N/a (finished) |
| ConstructionStyleAttachment | Detached |
| CoolingType | Central Air Conditioning |
| ExteriorFinish | Brick |
| FireplacePresent | Yes |
| FlooringType | Hardwood, Porcelain Tile, Carpeted, Tile |
| FoundationType | Concrete |
| HalfBathTotal | 1 |
| HeatingFuel | Natural Gas |
| HeatingType | Forced Air |
| StoriesTotal | 2 |
| SizeInterior | 2500 - 3000 Sqft |
| Type | House |
| UtilityWater | Municipal Water |
Parking
| Attached Garage | |
| Garage |
Land
| Acreage | No |
| FenceType | Fenced Yard |
| Sewer | Sanitary Sewer |
| SizeDepth | 96 Ft ,2 In |
| SizeFrontage | 40 Ft ,2 In |
| SizeIrregular | 40.2 X 96.2 Ft |
| SizeTotalText | 40.2 X 96.2 Ft |
| SurfaceWater | Lake/pond |
Rooms
| Level | Type | Length | Width | Dimensions |
|---|---|---|---|---|
| Second Level | Primary Bedroom | 6.1 m | 4.15 m | 6.1 m x 4.15 m |
| Second Level | Bedroom 2 | 3.65 m | 3.65 m | 3.65 m x 3.65 m |
| Second Level | Bedroom 3 | 4.87 m | 4.45 m | 4.87 m x 4.45 m |
| Second Level | Bedroom 4 | 4.14 m | 4.26 m | 4.14 m x 4.26 m |
| Second Level | Laundry Room | Measurements not available | ||
| Basement | Living Room | Measurements not available | ||
| Basement | Bedroom | Measurements not available | ||
| Main Level | Living Room | 6.7 m | 3.96 m | 6.7 m x 3.96 m |
| Main Level | Dining Room | 6.7 m | 3.96 m | 6.7 m x 3.96 m |
| Main Level | Family Room | 5.5 m | 3.96 m | 5.5 m x 3.96 m |
| Main Level | Office | 4.27 m | 3.05 m | 4.27 m x 3.05 m |
| Main Level | Kitchen | 4.27 m | 3.05 m | 4.27 m x 3.05 m |
https://www.realtor.ca/real-estate/28734743/148-morra-avenue-caledon-bolton-east-bolton-east
Interested?
Contact us for more information
Amanbir Sidhu
Broker
490 Bramalea Road Suite 400
Brampton, Ontario L6T 0G1
Charanjit Jassar
Salesperson
490 Bramalea Road Suite 400
Brampton, Ontario L6T 0G1
