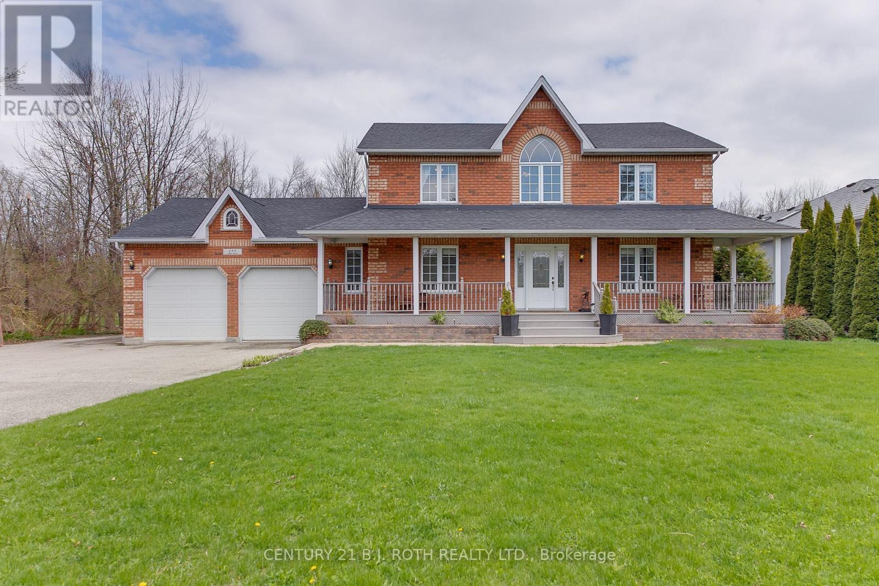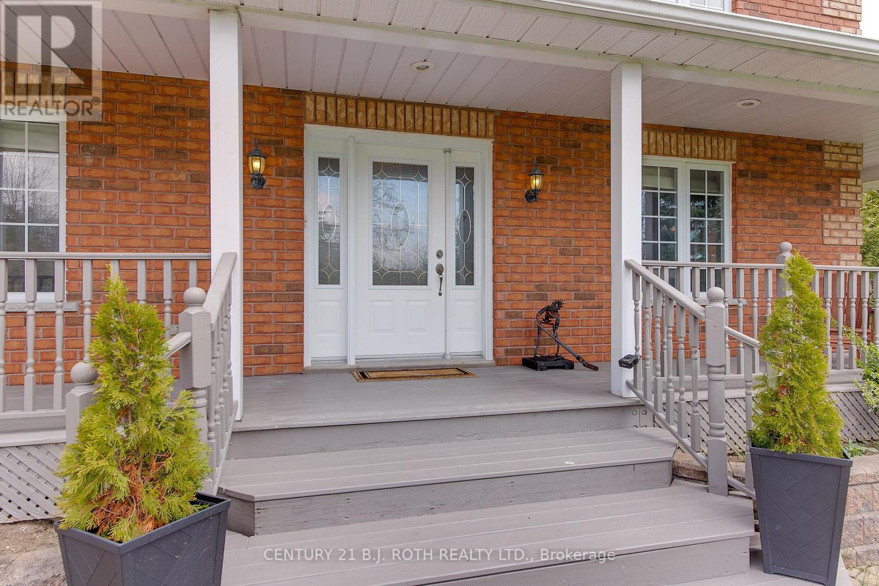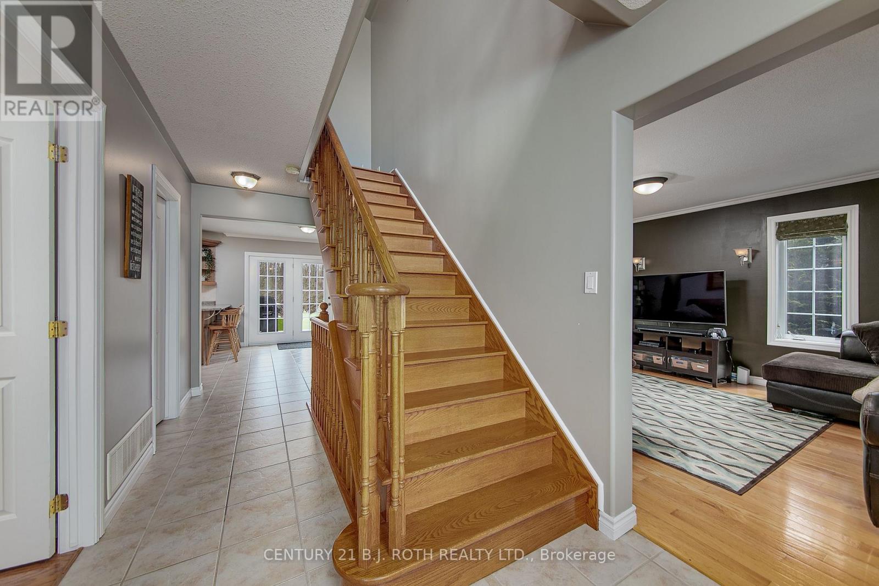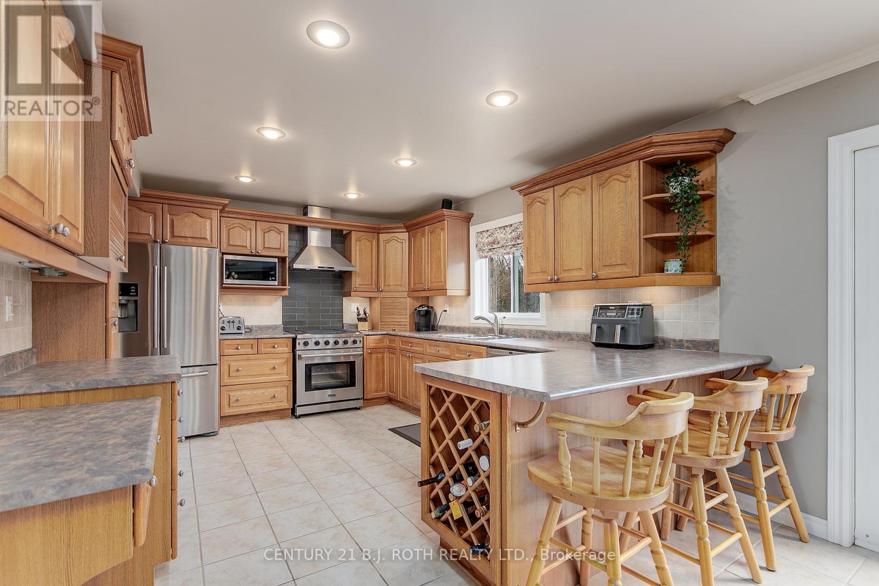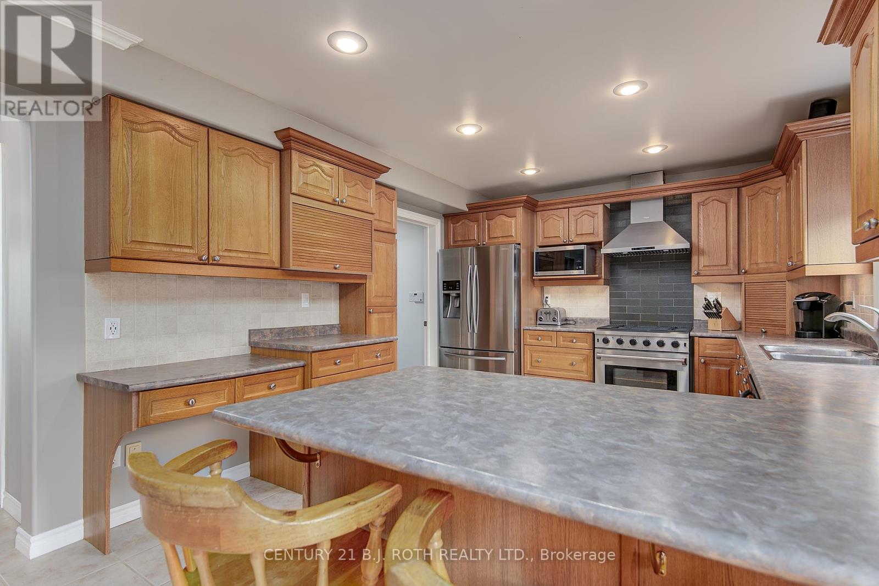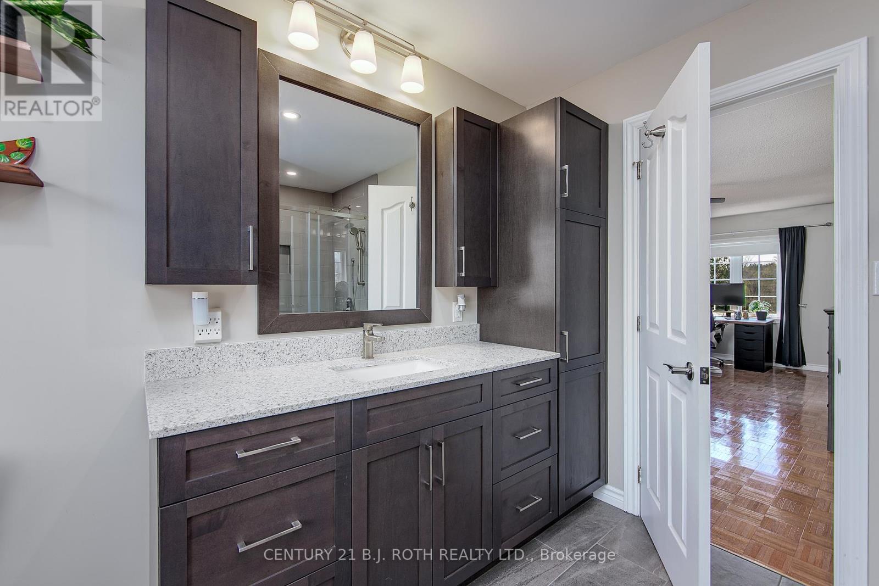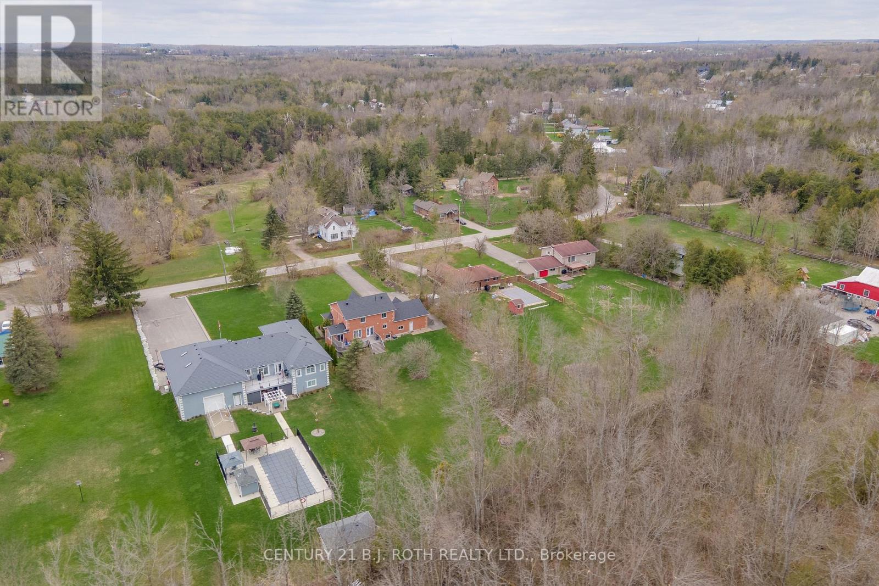148 Mill Street Oro-Medonte, Ontario L3V 0K2
$999,900
Welcome to 148 Mill Street in Oro-Medonte, a beautifully maintained 3 bedroom, 2.5 bathroom brick home set on a private 0.74-acre lot just minutes from Lake Simcoe and backing onto the scenic rail trail. Inside, a bright and spacious main floor offers a large eat-in kitchen with stainless steel appliances and gas stove, opening to a generous deck - perfect for outdoor dining. You'll love the sun-filled four season room, cozy family room with gleaming hardwood floors, main floor office, laundry, and powder room. Upstairs features two comfortable bedrooms, an updated bathroom, and a spacious primary suite with a renovated ensuite featuring a walk-in shower, separate soaker tub, and a large walk-in closet. The oversized double garage includes entry to a mudroom and stair access to the basement. With large windows, a roughed-in bath, and cold cellar, the basement offers excellent potential for an in-law suite or additional living space to suit your needs. And for added peace of mind, the home is equipped with a built-in generator. (id:61852)
Open House
This property has open houses!
1:00 pm
Ends at:2:30 pm
Property Details
| MLS® Number | S12132696 |
| Property Type | Single Family |
| Community Name | Hawkestone |
| Features | Level, Sump Pump |
| ParkingSpaceTotal | 10 |
| Structure | Deck |
Building
| BathroomTotal | 3 |
| BedroomsAboveGround | 3 |
| BedroomsTotal | 3 |
| Age | 16 To 30 Years |
| Appliances | Garage Door Opener Remote(s), Central Vacuum, Dishwasher, Dryer, Garage Door Opener, Stove, Washer, Window Coverings, Refrigerator |
| BasementDevelopment | Unfinished |
| BasementFeatures | Walk-up |
| BasementType | N/a (unfinished) |
| ConstructionStyleAttachment | Detached |
| CoolingType | Central Air Conditioning, Air Exchanger |
| ExteriorFinish | Brick |
| FoundationType | Poured Concrete |
| HalfBathTotal | 1 |
| HeatingFuel | Natural Gas |
| HeatingType | Forced Air |
| StoriesTotal | 2 |
| SizeInterior | 2000 - 2500 Sqft |
| Type | House |
Parking
| Attached Garage | |
| Garage |
Land
| Acreage | No |
| Sewer | Septic System |
| SizeDepth | 317 Ft ,3 In |
| SizeFrontage | 102 Ft |
| SizeIrregular | 102 X 317.3 Ft |
| SizeTotalText | 102 X 317.3 Ft |
| ZoningDescription | Rg Na |
Rooms
| Level | Type | Length | Width | Dimensions |
|---|---|---|---|---|
| Second Level | Primary Bedroom | 5.58 m | 3.96 m | 5.58 m x 3.96 m |
| Second Level | Bedroom 2 | 4.14 m | 3.12 m | 4.14 m x 3.12 m |
| Second Level | Bedroom 3 | 3.96 m | 3.04 m | 3.96 m x 3.04 m |
| Second Level | Bathroom | Measurements not available | ||
| Main Level | Kitchen | 10.41 m | 3.42 m | 10.41 m x 3.42 m |
| Main Level | Living Room | 5.25 m | 3.91 m | 5.25 m x 3.91 m |
| Main Level | Office | 3.32 m | 2.92 m | 3.32 m x 2.92 m |
| Main Level | Sunroom | 3.42 m | 3.17 m | 3.42 m x 3.17 m |
| Main Level | Bathroom | Measurements not available | ||
| Main Level | Laundry Room | Measurements not available |
https://www.realtor.ca/real-estate/28278778/148-mill-street-oro-medonte-hawkestone-hawkestone
Interested?
Contact us for more information
Linda Paisley
Salesperson
355 Bayfield Street, Unit 5, 106299 & 100088
Barrie, Ontario L4M 3C3
