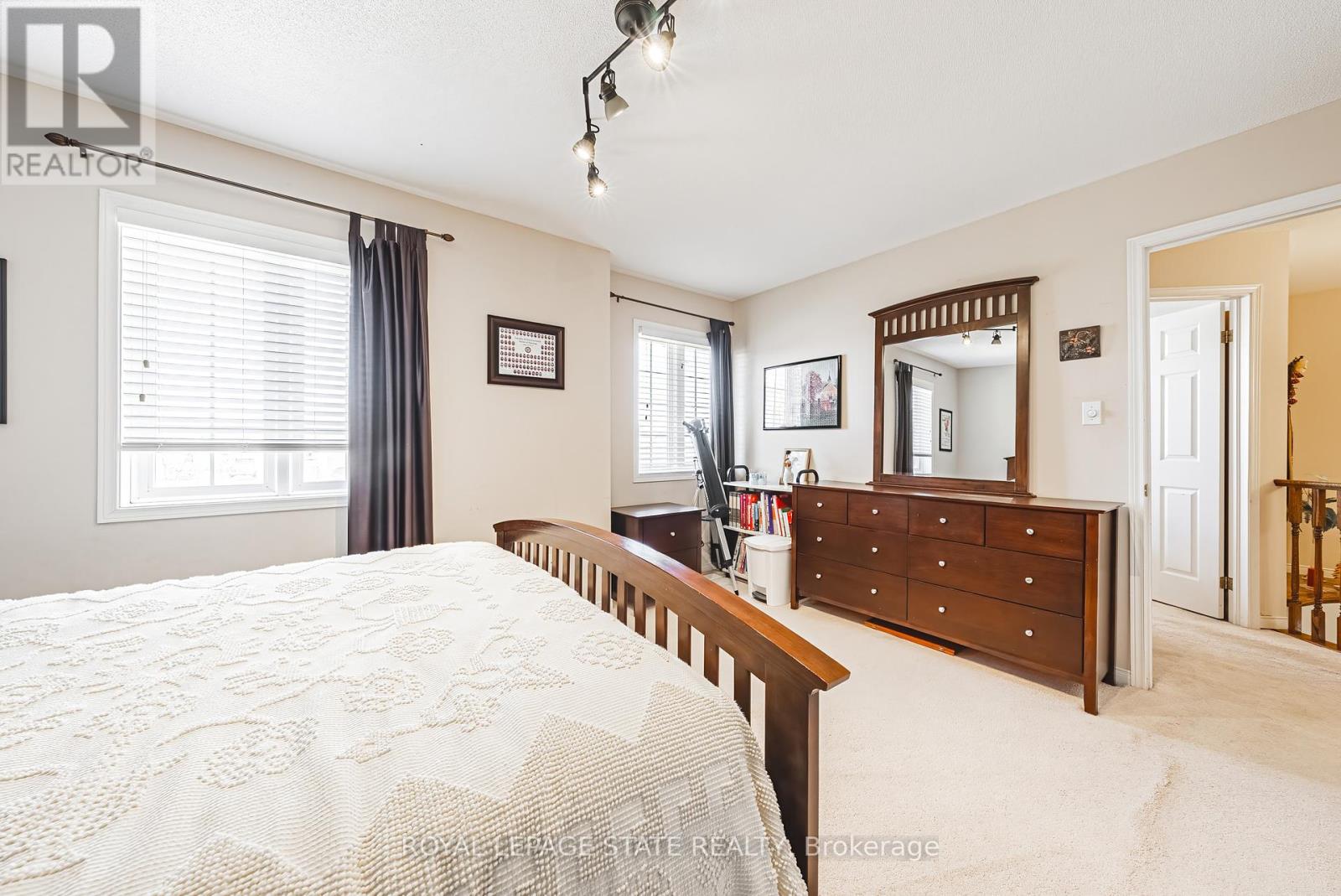148 Meadow Wood Crescent Hamilton, Ontario L8J 3Z8
$999,999
Nestled in the heart of Stoney Creek, this meticulously maintained residence has been cherished by the same owners since 2006. Boasting 4 spacious bedrooms and 3.5 bathrooms, it offers ample space for growing families. The fully renovated basement adds tremendous versatility, featuring a second kitchen and offering excellent in-law suite potential ideal for extended family or multi-generational living. Step outside to a private, low-maintenance yard finished with beautiful pave aggregate concrete perfect for relaxing or entertaining. Conveniently located near parks, public transportation, schools, and shopping centers, this home blends comfort, style, and practicality. Dont miss the opportunity to make this exceptional property your own. (id:61852)
Property Details
| MLS® Number | X12083459 |
| Property Type | Single Family |
| Neigbourhood | Valley Park |
| Community Name | Stoney Creek |
| AmenitiesNearBy | Park, Schools |
| Features | Irregular Lot Size |
| ParkingSpaceTotal | 6 |
Building
| BathroomTotal | 4 |
| BedroomsAboveGround | 4 |
| BedroomsTotal | 4 |
| Age | 6 To 15 Years |
| Appliances | Garage Door Opener Remote(s), Dishwasher, Dryer, Stove, Refrigerator |
| BasementType | Full |
| ConstructionStyleAttachment | Detached |
| CoolingType | Central Air Conditioning |
| ExteriorFinish | Brick |
| FireplacePresent | Yes |
| FireplaceTotal | 1 |
| FoundationType | Poured Concrete |
| HalfBathTotal | 1 |
| HeatingFuel | Natural Gas |
| HeatingType | Forced Air |
| StoriesTotal | 2 |
| SizeInterior | 2000 - 2500 Sqft |
| Type | House |
| UtilityWater | Municipal Water |
Parking
| Attached Garage | |
| Garage |
Land
| Acreage | No |
| FenceType | Fenced Yard |
| LandAmenities | Park, Schools |
| Sewer | Sanitary Sewer |
| SizeDepth | 116 Ft ,6 In |
| SizeFrontage | 31 Ft ,4 In |
| SizeIrregular | 31.4 X 116.5 Ft |
| SizeTotalText | 31.4 X 116.5 Ft|under 1/2 Acre |
| ZoningDescription | R4 |
Rooms
| Level | Type | Length | Width | Dimensions |
|---|---|---|---|---|
| Second Level | Bedroom 4 | 3.6 m | 5.67 m | 3.6 m x 5.67 m |
| Second Level | Primary Bedroom | 5.5 m | 3.68 m | 5.5 m x 3.68 m |
| Second Level | Bathroom | 3.03 m | 2.4 m | 3.03 m x 2.4 m |
| Second Level | Bedroom 2 | 4.62 m | 3.6 m | 4.62 m x 3.6 m |
| Second Level | Bedroom 3 | 2 m | 3.58 m | 2 m x 3.58 m |
| Second Level | Bathroom | 1.79 m | 2.33 m | 1.79 m x 2.33 m |
| Basement | Bathroom | 1.47 m | 2.99 m | 1.47 m x 2.99 m |
| Basement | Recreational, Games Room | 4.93 m | 6.43 m | 4.93 m x 6.43 m |
| Basement | Kitchen | 3.11 m | 5.01 m | 3.11 m x 5.01 m |
| Main Level | Dining Room | 3.67 m | 4.03 m | 3.67 m x 4.03 m |
| Main Level | Living Room | 3.67 m | 3.36 m | 3.67 m x 3.36 m |
| Main Level | Kitchen | 3.42 m | 5.54 m | 3.42 m x 5.54 m |
| Main Level | Family Room | 4.69 m | 4.92 m | 4.69 m x 4.92 m |
Utilities
| Cable | Installed |
| Sewer | Installed |
Interested?
Contact us for more information
Naima Cothran
Broker
1122 Wilson St West #200
Ancaster, Ontario L9G 3K9



















































