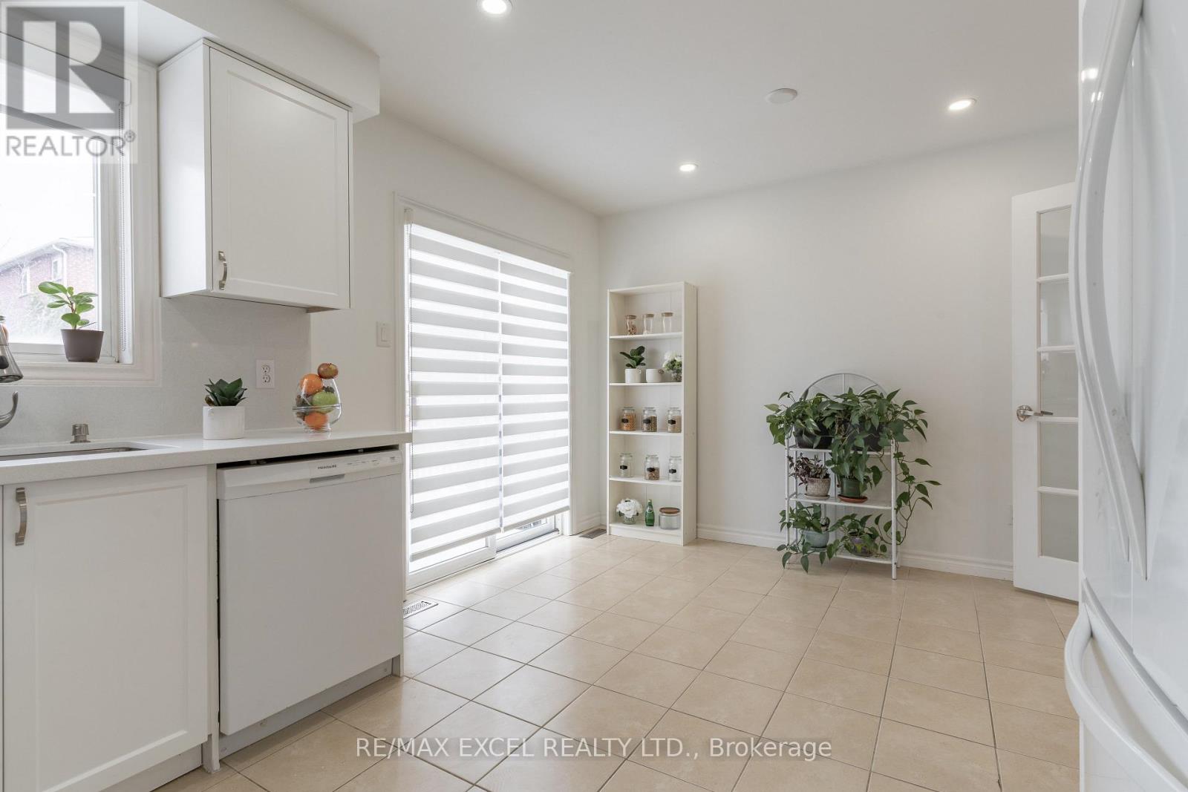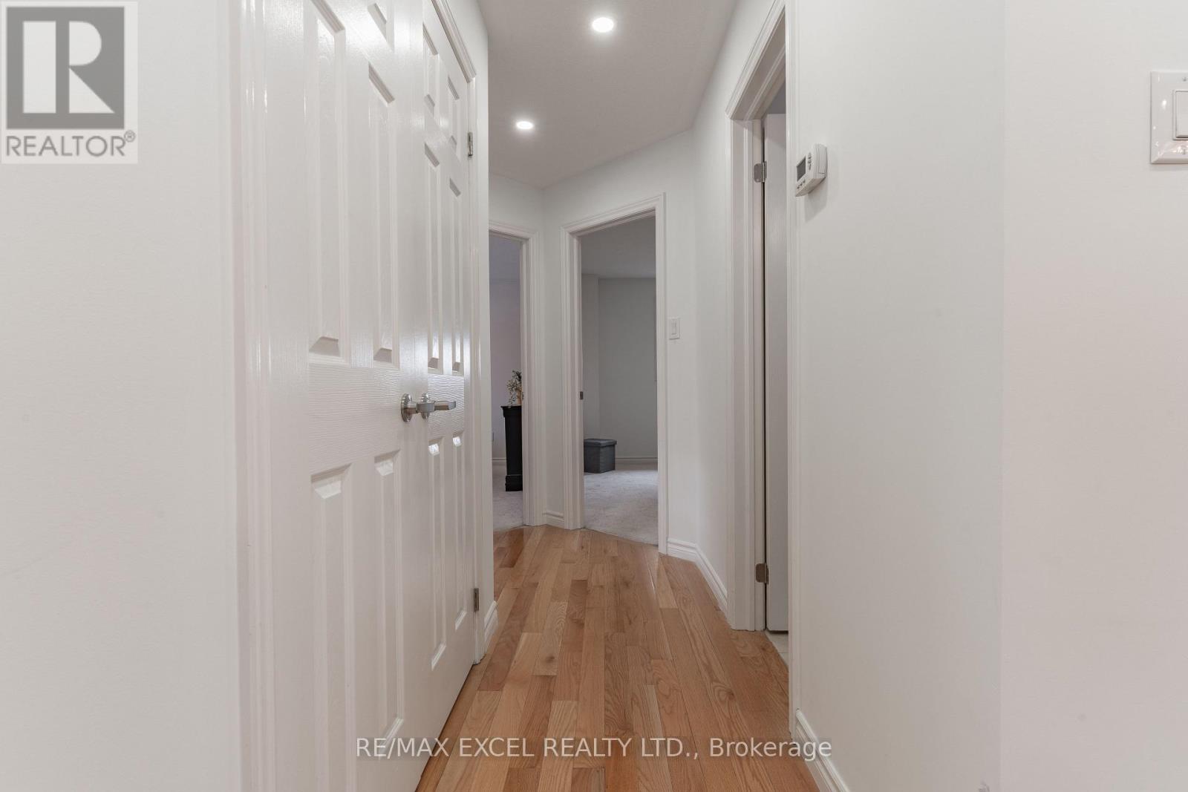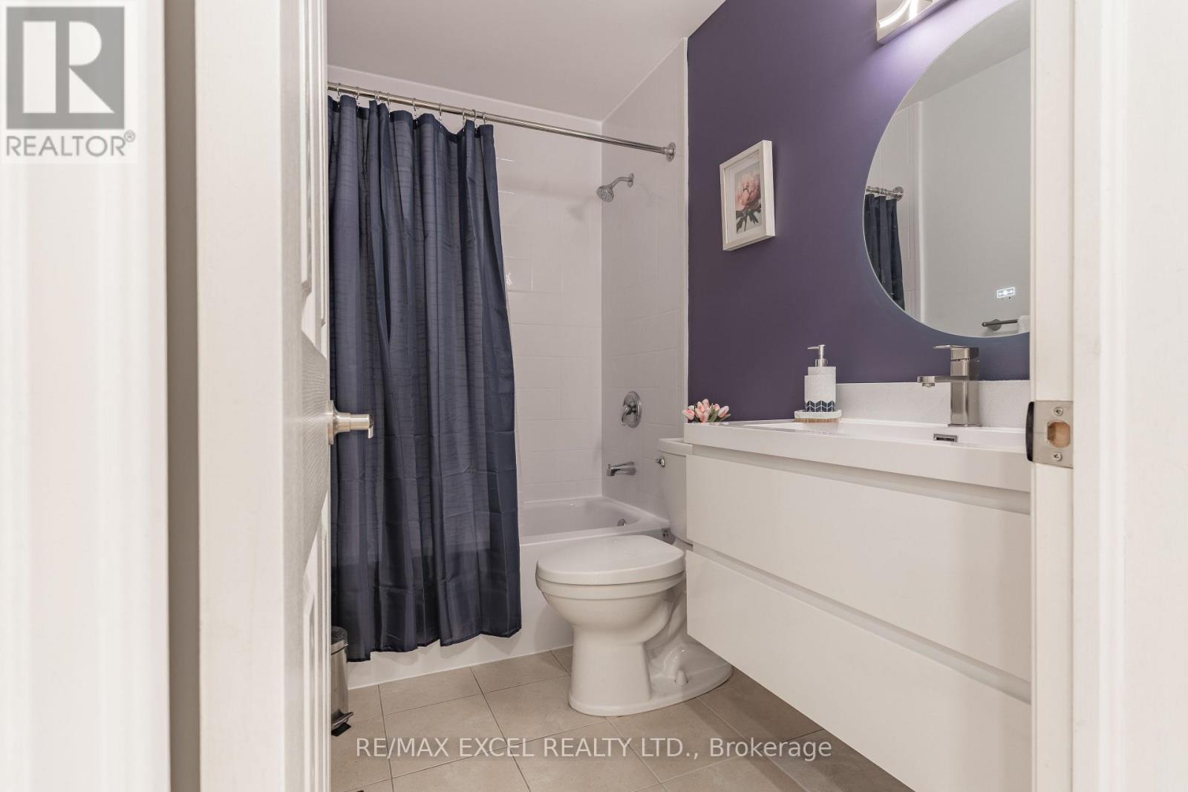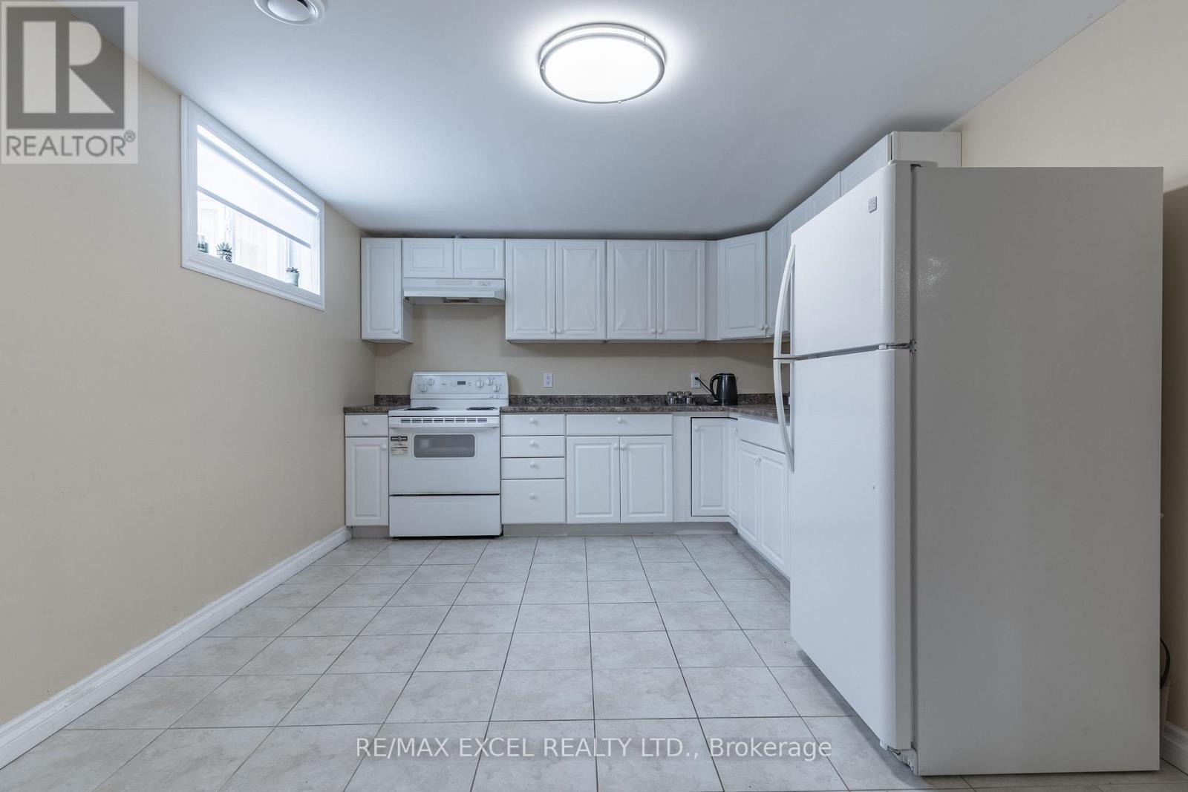148 Marsellus Drive Barrie, Ontario L4N 0E1
$888,000
Beautifully Updated Detached Bungalow in Barries Desirable Holly Neighborhood! Welcome to this well-maintained and lovingly cared-for 3+1 bedroom detached bungalow, offering over 2,750 sq. ft. of finished living space on a premium lot in one of Barries most sought-after neighborhoods. The freshly painted main floor features new pot lights, elegant light fixtures, and brand new zebra & roller blinds throughout. The upgraded kitchen includes new cabinets, quartz countertops, and a stylish backsplash. A bright eat-in area leads out to a good-sized backyard with a deck perfect for relaxing, entertaining, or spending time with family. The main floor bathroom has been upgraded, including a brand-new vanity. The spacious basement includes a large bedroom and a generously sized den ideal for a home office or additional living space. It also features a full kitchen, private laundry, and updated lighting, making it perfect for personal use, extended family, or as a rental unit for additional income. Additional features include: 1-Two full kitchens & two laundry rooms. 2 - Direct garage access from inside the home. 3- Updated roof, furnace, central air, sump pump & water softener. 4 - Owned hot water tank & garage door opener with remote. 5 - Flexible closing available, Located in a quiet, family-friendly area close to top-rated schools, parks, shopping, transit, and Highway 400, this home is a rare opportunity that blends comfort, style, and functionality. Whether you're a first-time homebuyer, an investor, or looking for a spacious home with rental potential this property is a must-see! (id:61852)
Property Details
| MLS® Number | S12095926 |
| Property Type | Single Family |
| Neigbourhood | Holly |
| Community Name | Holly |
| Features | Lighting, Sump Pump |
| ParkingSpaceTotal | 4 |
| Structure | Deck |
Building
| BathroomTotal | 2 |
| BedroomsAboveGround | 3 |
| BedroomsBelowGround | 1 |
| BedroomsTotal | 4 |
| Amenities | Fireplace(s) |
| Appliances | Garage Door Opener Remote(s), Water Heater, Water Softener, Dishwasher, Dryer, Garage Door Opener, Two Stoves, Two Washers, Two Refrigerators |
| ArchitecturalStyle | Bungalow |
| BasementFeatures | Apartment In Basement, Separate Entrance |
| BasementType | N/a |
| ConstructionStyleAttachment | Detached |
| CoolingType | Central Air Conditioning |
| ExteriorFinish | Brick |
| FlooringType | Hardwood, Laminate, Ceramic, Carpeted |
| FoundationType | Concrete |
| HeatingFuel | Natural Gas |
| HeatingType | Forced Air |
| StoriesTotal | 1 |
| SizeInterior | 1100 - 1500 Sqft |
| Type | House |
| UtilityWater | Municipal Water |
Parking
| Attached Garage | |
| Garage |
Land
| Acreage | No |
| Sewer | Sanitary Sewer |
| SizeDepth | 116 Ft ,4 In |
| SizeFrontage | 49 Ft ,3 In |
| SizeIrregular | 49.3 X 116.4 Ft |
| SizeTotalText | 49.3 X 116.4 Ft |
Rooms
| Level | Type | Length | Width | Dimensions |
|---|---|---|---|---|
| Lower Level | Bedroom 4 | 3.91 m | 3.47 m | 3.91 m x 3.47 m |
| Lower Level | Kitchen | 3.11 m | 3.06 m | 3.11 m x 3.06 m |
| Lower Level | Eating Area | 2.59 m | 3.06 m | 2.59 m x 3.06 m |
| Lower Level | Bathroom | 3.16 m | 1.88 m | 3.16 m x 1.88 m |
| Lower Level | Foyer | 3.45 m | 1.98 m | 3.45 m x 1.98 m |
| Lower Level | Family Room | 6.04 m | 3.96 m | 6.04 m x 3.96 m |
| Main Level | Dining Room | 6.83 m | 5.2 m | 6.83 m x 5.2 m |
| Main Level | Living Room | 6.83 m | 5.2 m | 6.83 m x 5.2 m |
| Main Level | Kitchen | 3.4 m | 2.48 m | 3.4 m x 2.48 m |
| Main Level | Eating Area | 3.4 m | 2.41 m | 3.4 m x 2.41 m |
| Main Level | Primary Bedroom | 4.29 m | 3.45 m | 4.29 m x 3.45 m |
| Main Level | Bedroom 2 | 3.81 m | 3.47 m | 3.81 m x 3.47 m |
| Main Level | Bedroom 3 | 2.79 m | 2.71 m | 2.79 m x 2.71 m |
| Main Level | Bathroom | 2.79 m | 2.71 m | 2.79 m x 2.71 m |
Utilities
| Cable | Available |
| Sewer | Available |
https://www.realtor.ca/real-estate/28196467/148-marsellus-drive-barrie-holly-holly
Interested?
Contact us for more information
Joe Maleki
Salesperson
120 West Beaver Creek Rd #23
Richmond Hill, Ontario L4B 1L2


















































