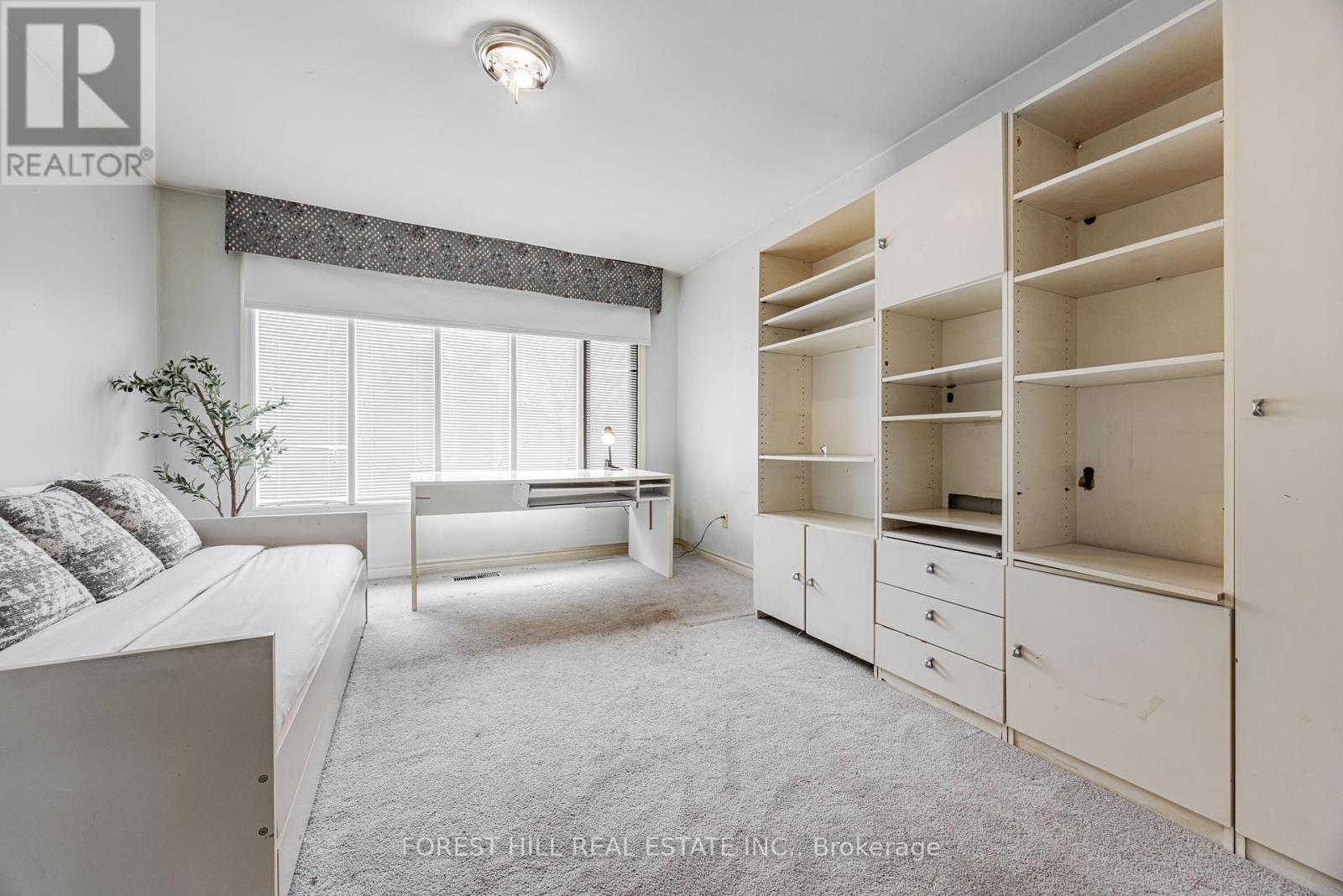148 Fisherville Road Toronto, Ontario M2R 3C2
$1,749,000
This large family home is situated on a 50 x 120 ft lot on a quiet residential street. The grand foyer greets you with soaring ceilings and marble floors, leading into a formal living room, dining room, and a main-floor office. The cozy family room features a fireplace and a walkout to the backyard, while the spacious eat-in kitchen offers ample space for cooking and gathering. Beautiful herringbone hardwood floors and crown molding add timeless elegance throughout the main level. Upstairs, you'll find four generously sized bedrooms, including a primary suite with a 4-piece ensuite. The finished basement boasts a large rec room with a wet bar, a second kitchen, a sauna, tons of storage, and an oversized bedroom that could easily serve as a game room or home gym. Enjoy a fenced, pool-sized backyard, a built-in 2-car garage, and a private double driveway. Dont miss out on this incredible opportunity in a highly sought-after neighborhood, close to highways, public transit, the airport, shopping, places of worship, schools, parks, and more. (id:61852)
Property Details
| MLS® Number | C12089932 |
| Property Type | Single Family |
| Neigbourhood | Westminster-Branson |
| Community Name | Westminster-Branson |
| AmenitiesNearBy | Park, Public Transit, Schools |
| Features | In-law Suite, Sauna |
| ParkingSpaceTotal | 4 |
| Structure | Shed |
Building
| BathroomTotal | 4 |
| BedroomsAboveGround | 4 |
| BedroomsBelowGround | 1 |
| BedroomsTotal | 5 |
| Appliances | Central Vacuum, Dishwasher, Dryer, Freezer, Humidifier, Microwave, Two Stoves, Washer, Two Refrigerators |
| BasementDevelopment | Finished |
| BasementType | N/a (finished) |
| ConstructionStyleAttachment | Detached |
| CoolingType | Central Air Conditioning |
| ExteriorFinish | Brick |
| FireplacePresent | Yes |
| FlooringType | Hardwood, Carpeted |
| FoundationType | Concrete |
| HalfBathTotal | 1 |
| HeatingFuel | Natural Gas |
| HeatingType | Forced Air |
| StoriesTotal | 2 |
| SizeInterior | 2500 - 3000 Sqft |
| Type | House |
| UtilityWater | Municipal Water |
Parking
| Garage |
Land
| Acreage | No |
| FenceType | Fenced Yard |
| LandAmenities | Park, Public Transit, Schools |
| Sewer | Sanitary Sewer |
| SizeDepth | 120 Ft ,1 In |
| SizeFrontage | 51 Ft ,1 In |
| SizeIrregular | 51.1 X 120.1 Ft |
| SizeTotalText | 51.1 X 120.1 Ft |
| ZoningDescription | Rd |
Rooms
| Level | Type | Length | Width | Dimensions |
|---|---|---|---|---|
| Lower Level | Recreational, Games Room | 3.58 m | 8.36 m | 3.58 m x 8.36 m |
| Lower Level | Bedroom 5 | 7.37 m | 3.96 m | 7.37 m x 3.96 m |
| Main Level | Living Room | 5.33 m | 3.96 m | 5.33 m x 3.96 m |
| Main Level | Dining Room | 4.27 m | 3.96 m | 4.27 m x 3.96 m |
| Main Level | Kitchen | 3.66 m | 3.12 m | 3.66 m x 3.12 m |
| Main Level | Eating Area | 3.66 m | 2.67 m | 3.66 m x 2.67 m |
| Main Level | Family Room | 3.73 m | 5.38 m | 3.73 m x 5.38 m |
| Main Level | Office | 3.96 m | 3.35 m | 3.96 m x 3.35 m |
| Upper Level | Primary Bedroom | 5.61 m | 3.96 m | 5.61 m x 3.96 m |
| Upper Level | Bedroom 2 | 5.28 m | 3.35 m | 5.28 m x 3.35 m |
| Upper Level | Bedroom 3 | 4.11 m | 3.35 m | 4.11 m x 3.35 m |
| Upper Level | Bedroom 4 | 3.76 m | 3.96 m | 3.76 m x 3.96 m |
Utilities
| Cable | Available |
| Sewer | Installed |
Interested?
Contact us for more information
Rebecca Johnston
Salesperson
15 Lesmill Rd Unit 1
Toronto, Ontario M3B 2T3
Judi Gottlieb
Salesperson
15 Lesmill Rd Unit 1
Toronto, Ontario M3B 2T3





































