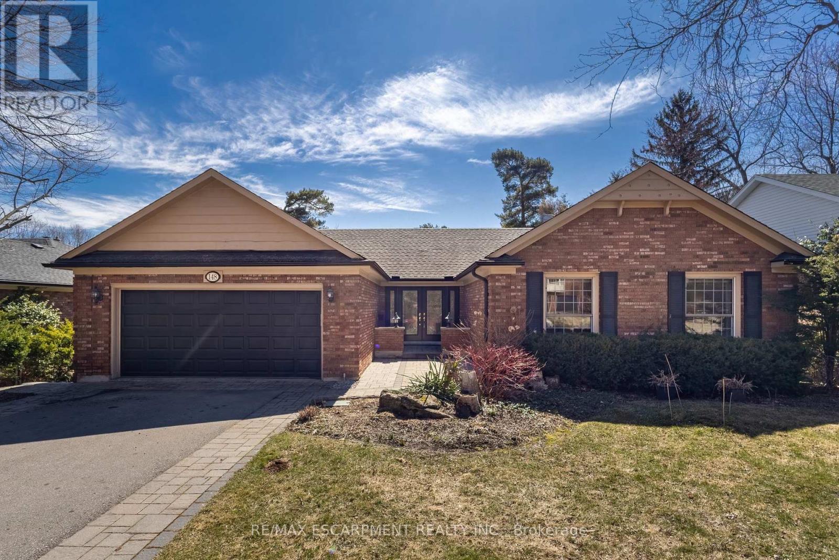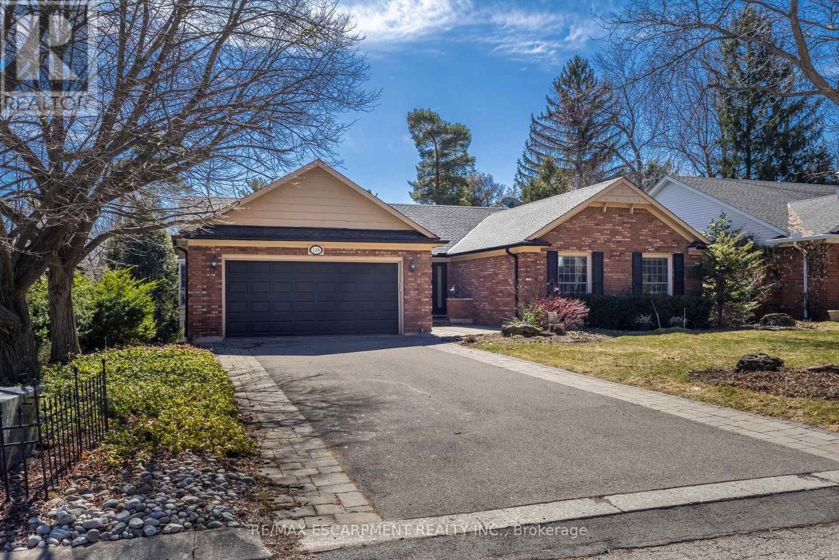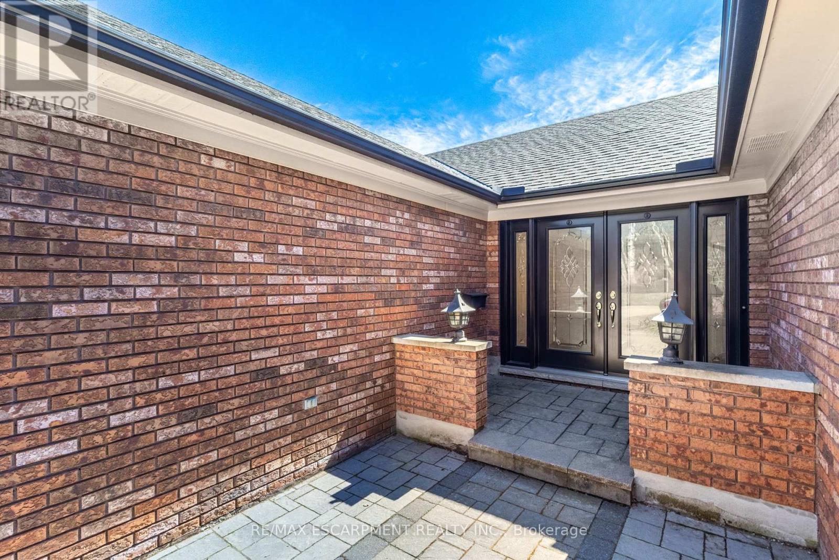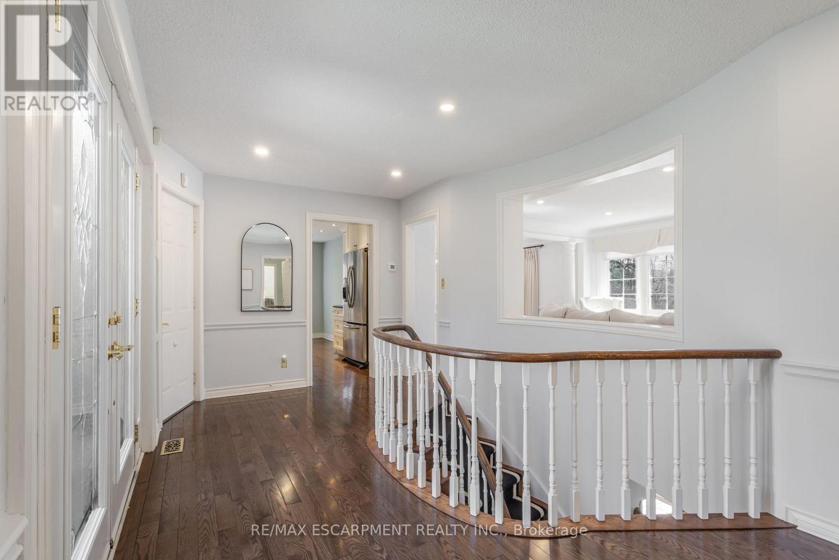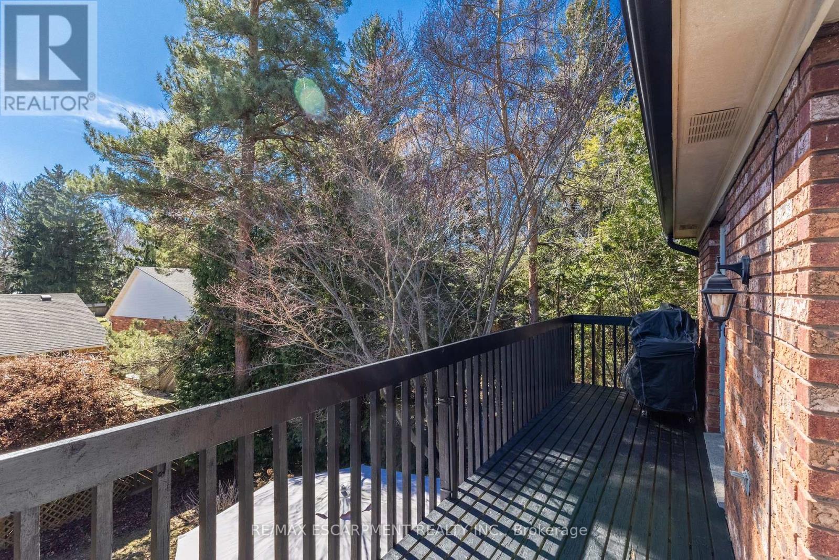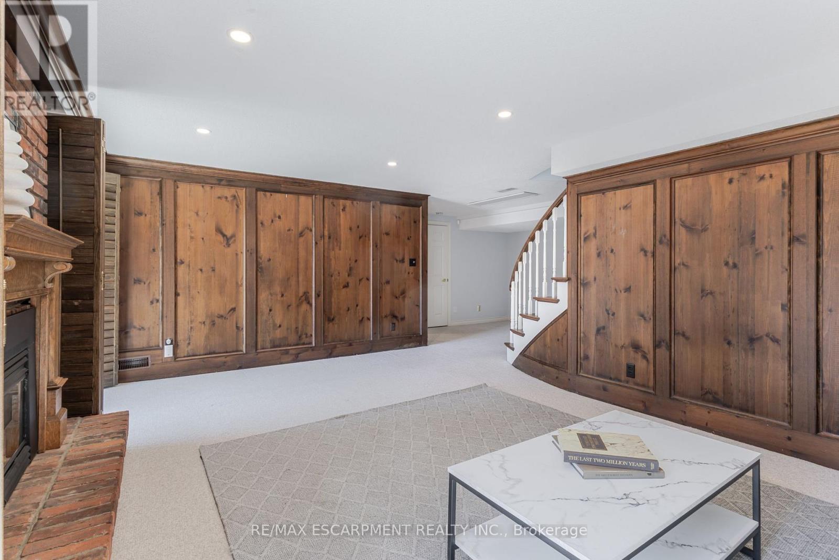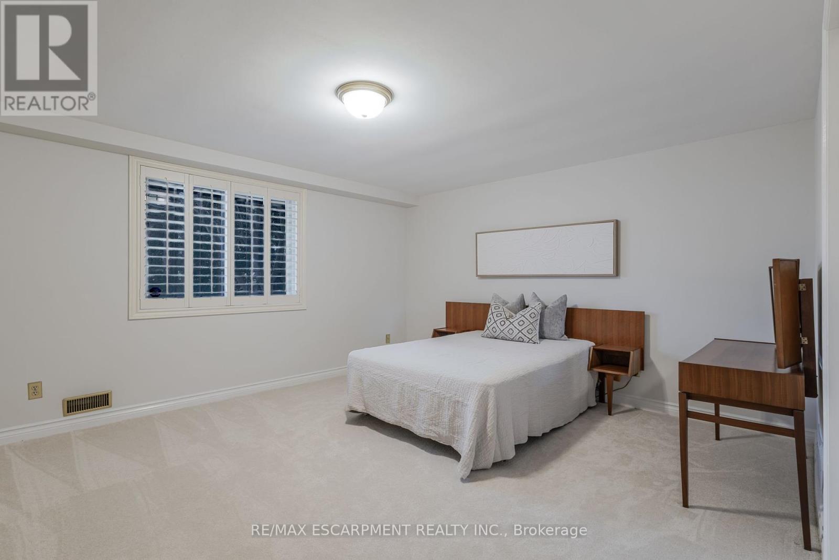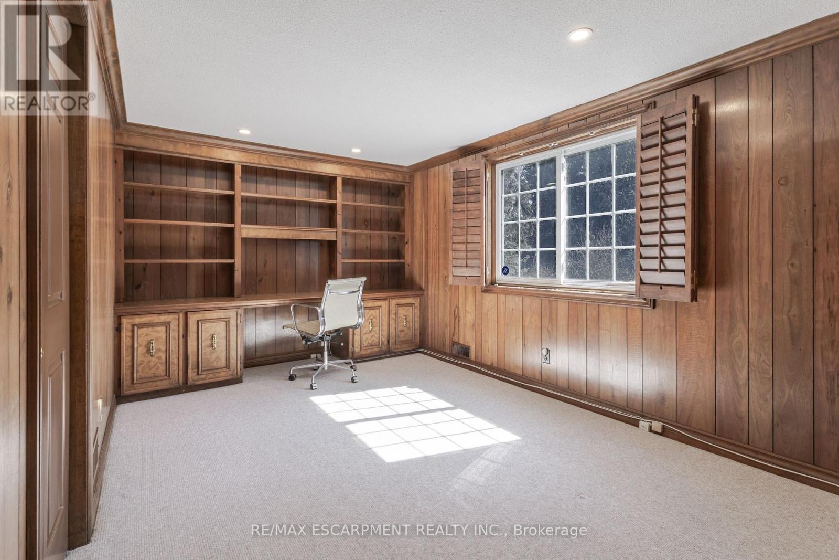148 Briar Hill Crescent Hamilton, Ontario L9G 3S9
$1,499,900
Fantastic sprawling bungalow boasting over 3,500sq of finished living space in sought after Ancaster Heights neighborhood. Main floor features living room / dining room combination with hardwood flooring, wood burning fireplace and floor to ceiling windows. Walk out to expansive deck overlooking the private backyard. Kitchen offers white cabinetry, granite counters and breakfast bar. 3 bedrooms, including large primary with 4-piece ensuite with access to deck. Fully finished walk-out basement includes 4th. Bedroom, 3-piece bath, recroom with gas fireplace, office, laundry and huge storage room. Private yard with stonework , gardens and so much more! Close to the 403, Link and amenities galore. (id:61852)
Open House
This property has open houses!
2:00 pm
Ends at:4:00 pm
Property Details
| MLS® Number | X12048557 |
| Property Type | Single Family |
| Neigbourhood | Ancaster Heights |
| Community Name | Ancaster |
| ParkingSpaceTotal | 6 |
Building
| BathroomTotal | 3 |
| BedroomsAboveGround | 3 |
| BedroomsBelowGround | 2 |
| BedroomsTotal | 5 |
| Age | 31 To 50 Years |
| Appliances | Garage Door Opener Remote(s), Dishwasher, Dryer, Garage Door Opener, Microwave, Stove, Washer, Window Coverings, Refrigerator |
| ArchitecturalStyle | Bungalow |
| BasementDevelopment | Finished |
| BasementFeatures | Walk Out |
| BasementType | Full (finished) |
| ConstructionStyleAttachment | Detached |
| CoolingType | Central Air Conditioning |
| ExteriorFinish | Brick |
| FireplacePresent | Yes |
| FlooringType | Hardwood |
| FoundationType | Poured Concrete |
| HeatingFuel | Natural Gas |
| HeatingType | Forced Air |
| StoriesTotal | 1 |
| SizeInterior | 1500 - 2000 Sqft |
| Type | House |
| UtilityWater | Municipal Water |
Parking
| Attached Garage | |
| Garage |
Land
| Acreage | No |
| Sewer | Sanitary Sewer |
| SizeDepth | 109 Ft ,8 In |
| SizeFrontage | 66 Ft |
| SizeIrregular | 66 X 109.7 Ft |
| SizeTotalText | 66 X 109.7 Ft |
Rooms
| Level | Type | Length | Width | Dimensions |
|---|---|---|---|---|
| Lower Level | Family Room | 5.82 m | 3.58 m | 5.82 m x 3.58 m |
| Lower Level | Bedroom | 4.65 m | 3.89 m | 4.65 m x 3.89 m |
| Lower Level | Bedroom | 4.39 m | 2.87 m | 4.39 m x 2.87 m |
| Lower Level | Laundry Room | Measurements not available | ||
| Main Level | Living Room | 5.87 m | 4.01 m | 5.87 m x 4.01 m |
| Main Level | Dining Room | 4.72 m | 3.99 m | 4.72 m x 3.99 m |
| Main Level | Kitchen | 4.95 m | 2.51 m | 4.95 m x 2.51 m |
| Main Level | Primary Bedroom | 5.69 m | 4.67 m | 5.69 m x 4.67 m |
| Main Level | Bedroom | 3.66 m | 2.82 m | 3.66 m x 2.82 m |
| Main Level | Bedroom | 3.51 m | 2.95 m | 3.51 m x 2.95 m |
https://www.realtor.ca/real-estate/28089953/148-briar-hill-crescent-hamilton-ancaster-ancaster
Interested?
Contact us for more information
Todd William Barker
Broker
2180 Itabashi Way #4b
Burlington, Ontario L7M 5A5
