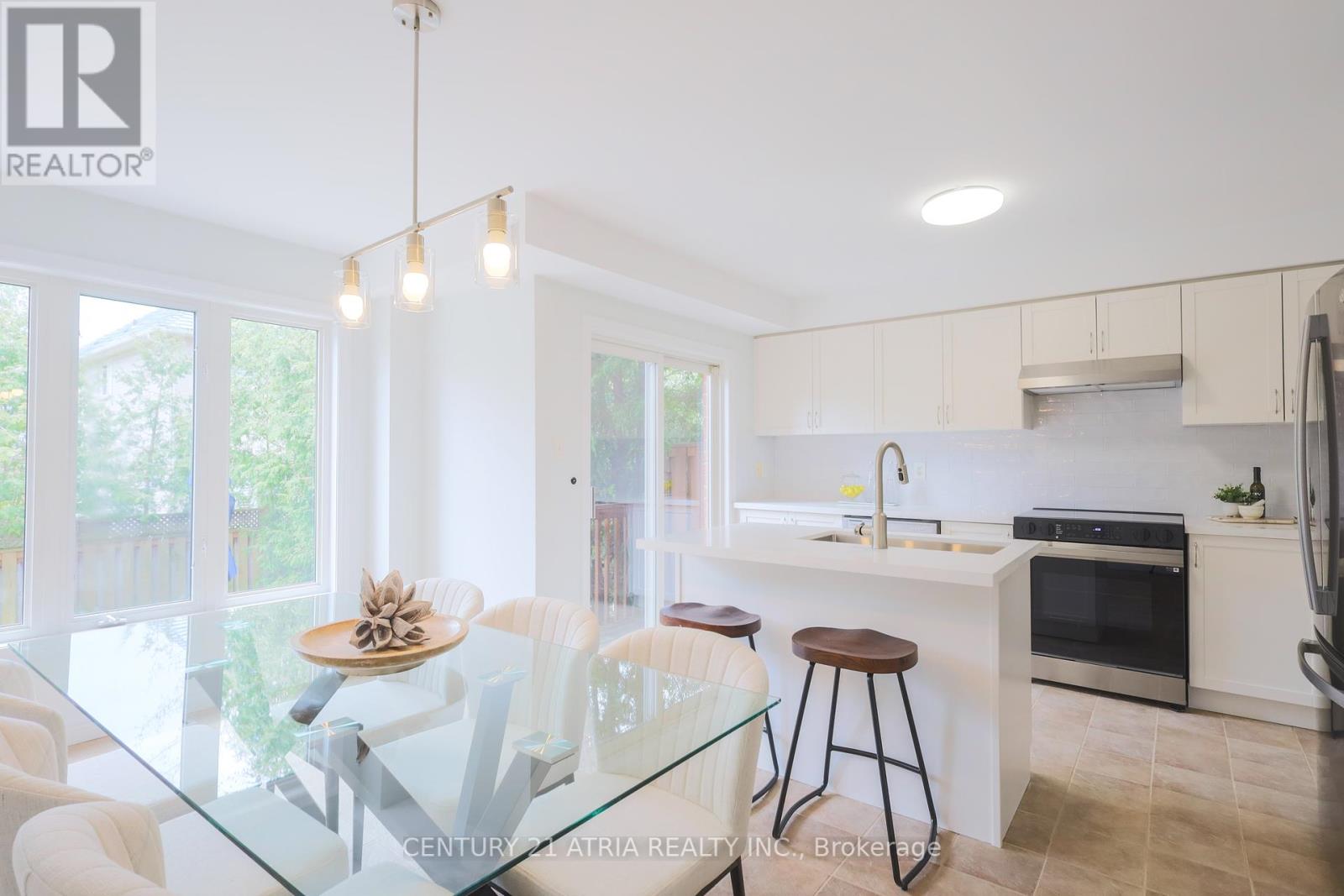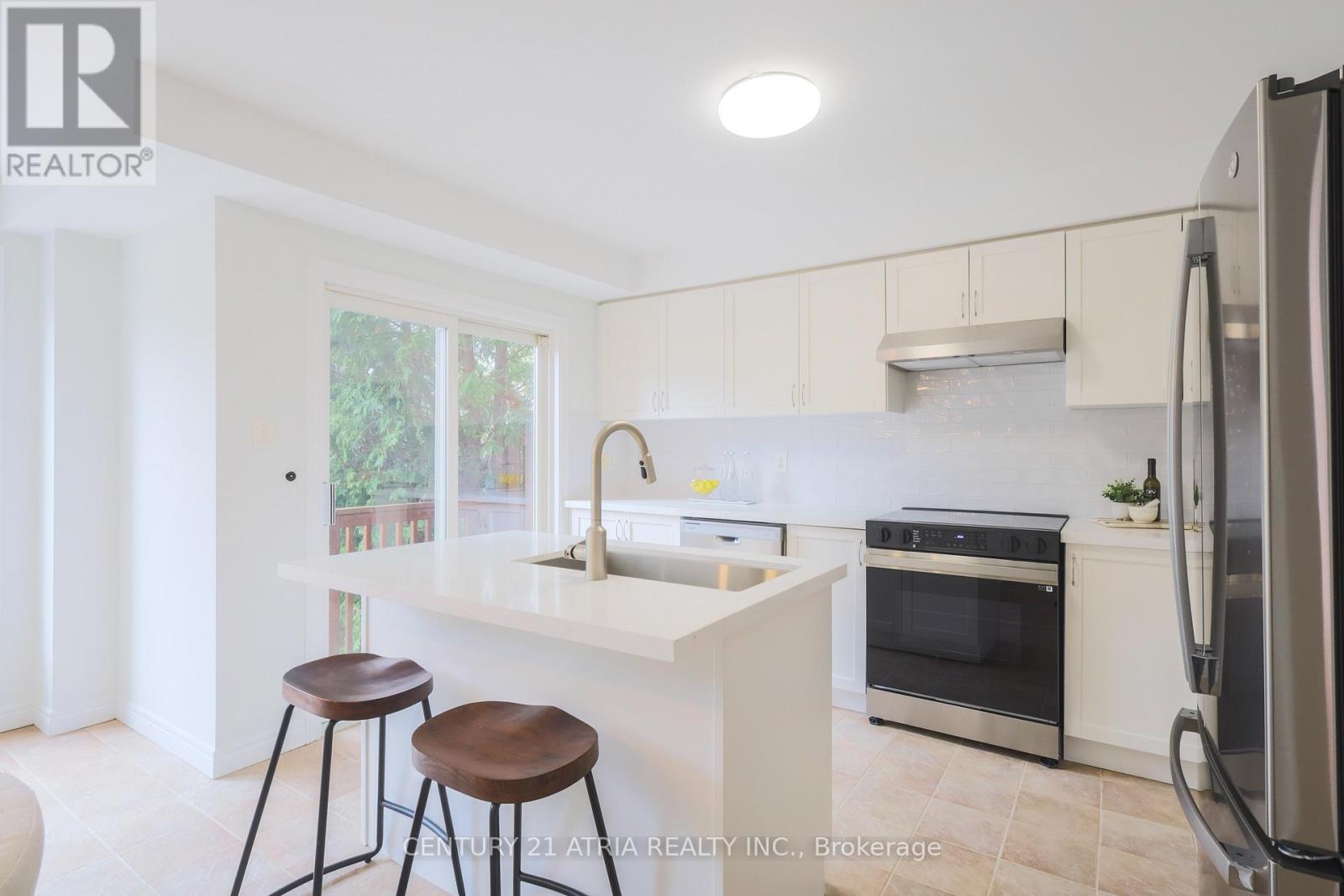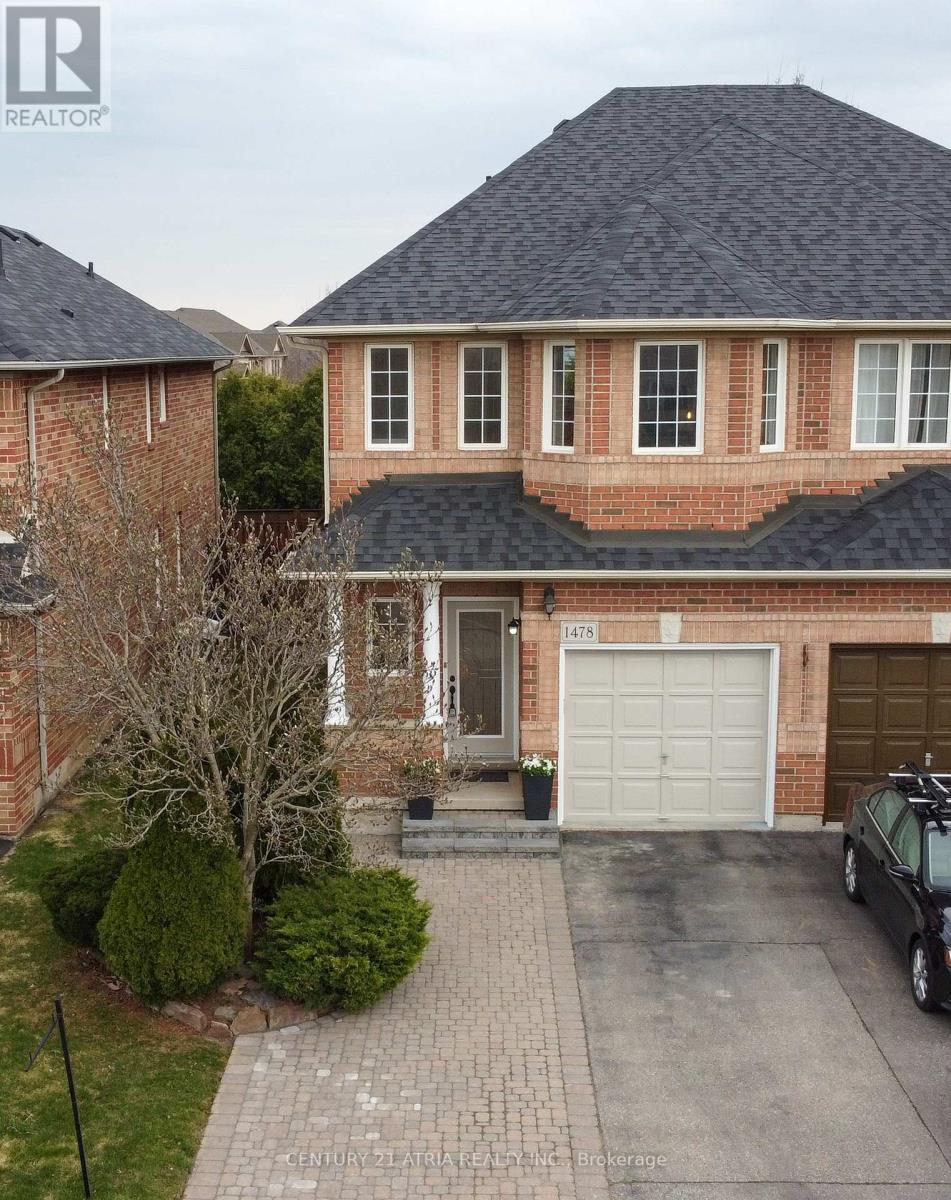1478 Warbler Road Oakville, Ontario L6M 3Z7
$1,288,000
Welcome to the desired West Oak Trails in the heart of Oakville. With access to some of the best schools in the Province, Parks & trails, public transit, hwy's & a 10 min drive to the hospital, this gorgeous turnkey and ready to move in home offers the best of all worlds. This bright updated 3 Bed, 4 Bath home features a spacious newly finished basement with separate laundry room & storage. The newly finished basement bathroom includes custom shower, vanity, toilet, sink & accessories. Updated kitchen with sit in area overlooks a low maintenance, private backyard. Brand new updates include new countertop, backsplash, resurfaced kitchen cabinets, & brand new stainless steel appliances. Primary upstairs bathroom with new shower, toilet, vanity & accessories. Bathroom #2 upstairs with new vanity & accessories. Newly installed Engineered wood flooring in all bedrooms and upstairs where a 2nd-floor family area offers versatile potential. It can be transformed into an additional bedroom, office, play area or game/entertainment room. Spacious Primary bedroom with his/her closet. Entire home, front door & garage door freshly painted. Great floor plan with nice flow. Don't miss out on the chance to enjoy this gem! (id:61852)
Property Details
| MLS® Number | W12095760 |
| Property Type | Single Family |
| Community Name | 1022 - WT West Oak Trails |
| AmenitiesNearBy | Hospital, Park, Public Transit |
| Features | Carpet Free |
| ParkingSpaceTotal | 4 |
Building
| BathroomTotal | 4 |
| BedroomsAboveGround | 3 |
| BedroomsTotal | 3 |
| Appliances | Water Heater, Dishwasher, Dryer, Hood Fan, Stove, Washer, Refrigerator |
| BasementDevelopment | Finished |
| BasementType | N/a (finished) |
| ConstructionStyleAttachment | Semi-detached |
| CoolingType | Central Air Conditioning |
| ExteriorFinish | Brick |
| FlooringType | Hardwood |
| FoundationType | Poured Concrete |
| HalfBathTotal | 1 |
| HeatingFuel | Natural Gas |
| HeatingType | Forced Air |
| StoriesTotal | 2 |
| SizeInterior | 1500 - 2000 Sqft |
| Type | House |
| UtilityWater | Municipal Water |
Parking
| Attached Garage | |
| Garage |
Land
| Acreage | No |
| LandAmenities | Hospital, Park, Public Transit |
| Sewer | Sanitary Sewer |
| SizeDepth | 109 Ft ,10 In |
| SizeFrontage | 24 Ft ,7 In |
| SizeIrregular | 24.6 X 109.9 Ft |
| SizeTotalText | 24.6 X 109.9 Ft |
Rooms
| Level | Type | Length | Width | Dimensions |
|---|---|---|---|---|
| Lower Level | Recreational, Games Room | 9.14 m | 4.88 m | 9.14 m x 4.88 m |
| Lower Level | Laundry Room | 2.44 m | 1.52 m | 2.44 m x 1.52 m |
| Lower Level | Bathroom | 2.44 m | 1.22 m | 2.44 m x 1.22 m |
| Lower Level | Utility Room | 5.49 m | 2.13 m | 5.49 m x 2.13 m |
| Main Level | Foyer | 4.88 m | 1.2 m | 4.88 m x 1.2 m |
| Main Level | Living Room | 5.5 m | 4.88 m | 5.5 m x 4.88 m |
| Main Level | Dining Room | 4.27 m | 4.88 m | 4.27 m x 4.88 m |
| Main Level | Kitchen | 4.27 m | 4.88 m | 4.27 m x 4.88 m |
| Upper Level | Family Room | 8.53 m | 4.88 m | 8.53 m x 4.88 m |
| Upper Level | Primary Bedroom | 5.8 m | 4.23 m | 5.8 m x 4.23 m |
| Upper Level | Bedroom 2 | 3.35 m | 2.44 m | 3.35 m x 2.44 m |
| Upper Level | Bedroom 3 | 2.13 m | 2.13 m | 2.13 m x 2.13 m |
| Upper Level | Bathroom | 2.74 m | 1.52 m | 2.74 m x 1.52 m |
| Upper Level | Bathroom | 2.13 m | 1.52 m | 2.13 m x 1.52 m |
Interested?
Contact us for more information
Voula Gekas
Salesperson
501 Queen St W #200
Toronto, Ontario M5V 2B4













































