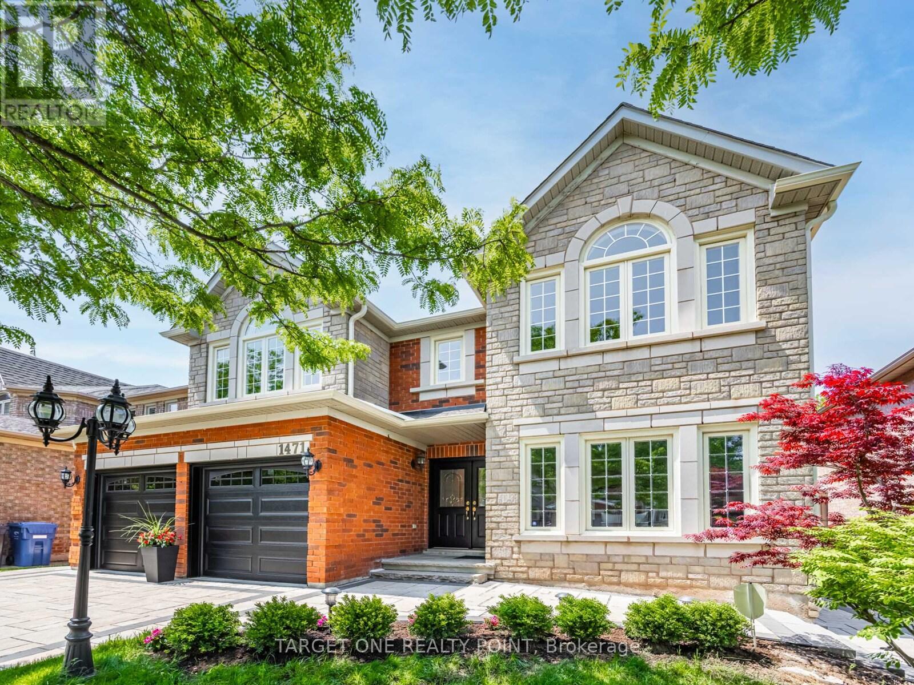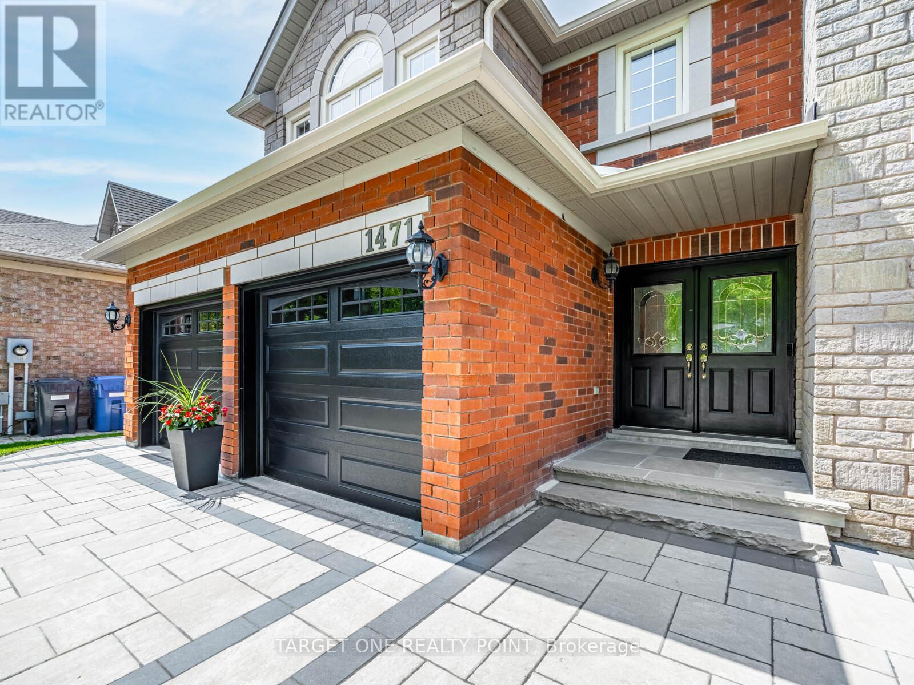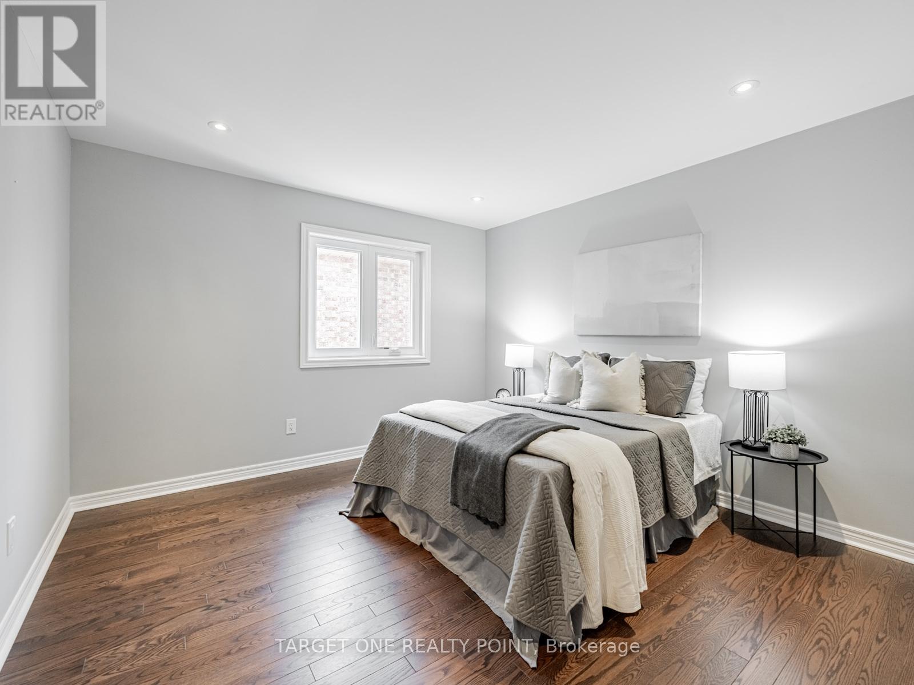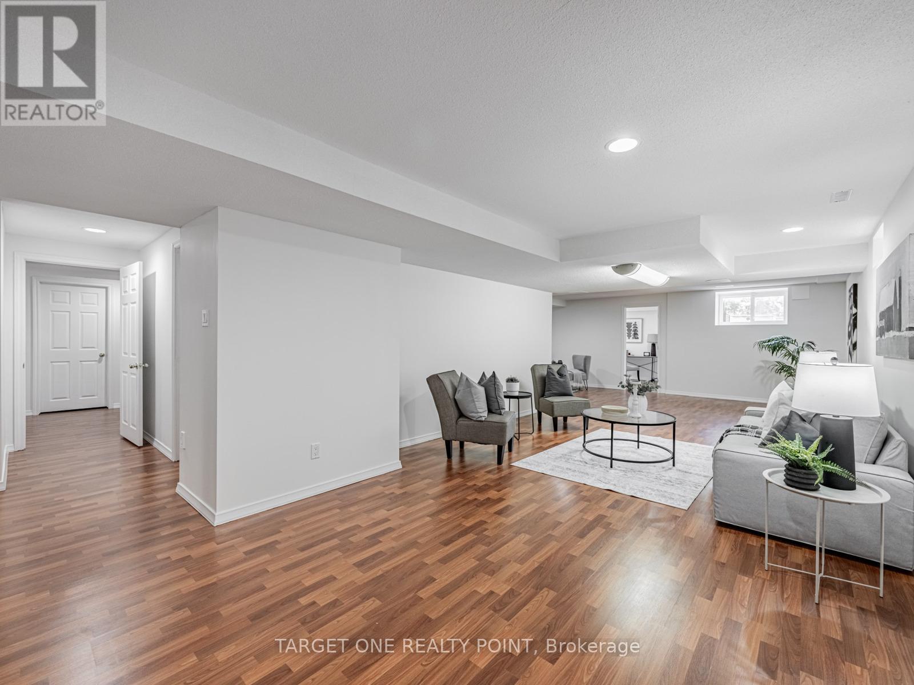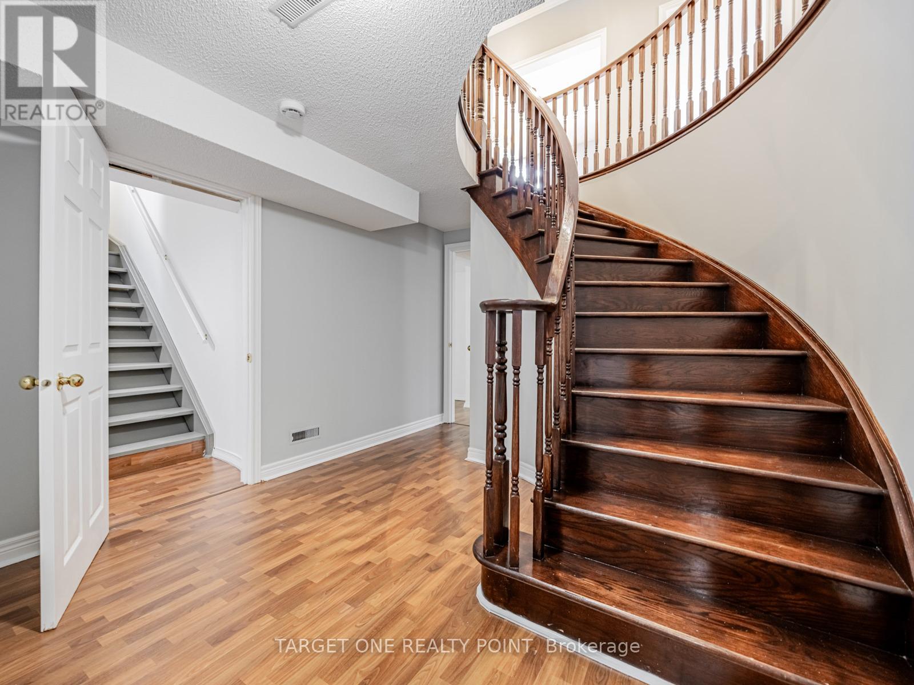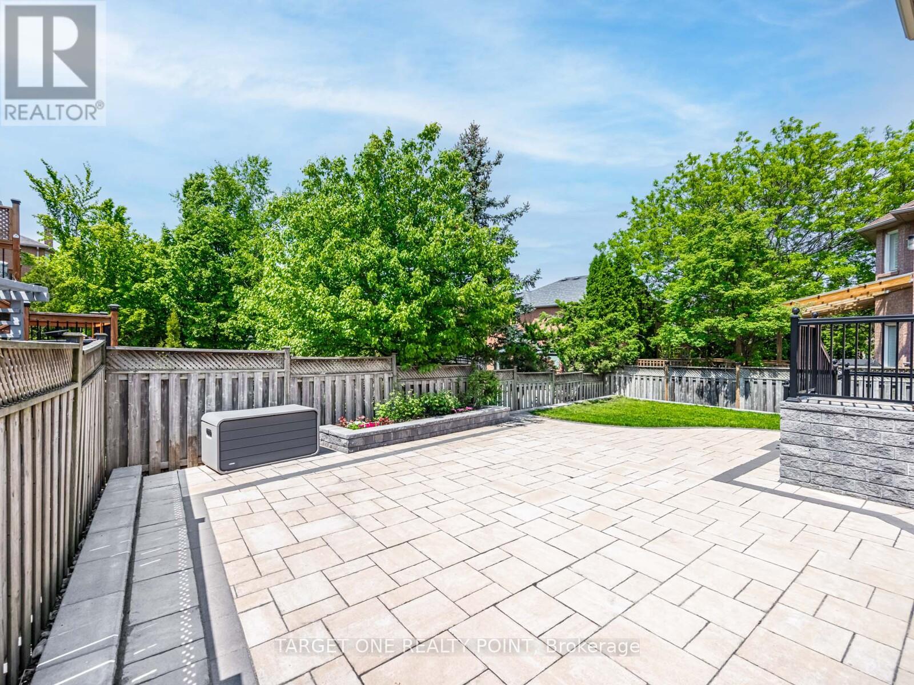1471 Creekwood Trail Oakville, Ontario L6H 6E6
$2,480,000
Immaculate Mattamy-built Eaton Hall model in prestigious Joshua Creek! Over 5,500 sqft of total living space including a finished basement with separate entrance ideal for an in-law suite or income-generating 3-bedroom unit. Located on a quiet child-safe street, surrounded by top-ranked schools (Joshua Creek PS, Iroquois Ridge HS, Munns), parks, and trails. Main floor features soaring 9 ceilings that enhance space and natural light, a private office, open-concept kitchen with granite counters. Numerous recent upgrades: stone landscaping (2022), new gutters & downspouts (2022), mud room reno (2022), smoothed ceilings (2022), custom closets, attic insulation (2023), brand new appliances, garage door (2025), and full interior repaint. Move-in ready + income potential a rare find in a premium family neighborhood! (id:61852)
Open House
This property has open houses!
2:00 pm
Ends at:4:00 pm
2:00 pm
Ends at:4:00 pm
Property Details
| MLS® Number | W12195935 |
| Property Type | Single Family |
| Community Name | 1009 - JC Joshua Creek |
| AmenitiesNearBy | Park, Schools |
| Features | Level Lot |
| ParkingSpaceTotal | 4 |
Building
| BathroomTotal | 5 |
| BedroomsAboveGround | 5 |
| BedroomsBelowGround | 3 |
| BedroomsTotal | 8 |
| Age | 16 To 30 Years |
| Appliances | Dryer, Water Heater, Washer |
| BasementDevelopment | Finished |
| BasementFeatures | Separate Entrance |
| BasementType | N/a (finished) |
| ConstructionStyleAttachment | Detached |
| CoolingType | Central Air Conditioning |
| ExteriorFinish | Brick, Stone |
| FireplacePresent | Yes |
| FlooringType | Laminate, Hardwood, Ceramic |
| FoundationType | Concrete |
| HalfBathTotal | 1 |
| HeatingFuel | Natural Gas |
| HeatingType | Forced Air |
| StoriesTotal | 2 |
| SizeInterior | 3500 - 5000 Sqft |
| Type | House |
| UtilityWater | Municipal Water |
Parking
| Attached Garage | |
| Garage |
Land
| Acreage | No |
| FenceType | Fenced Yard |
| LandAmenities | Park, Schools |
| Sewer | Sanitary Sewer |
| SizeDepth | 114 Ft ,9 In |
| SizeFrontage | 49 Ft ,10 In |
| SizeIrregular | 49.9 X 114.8 Ft |
| SizeTotalText | 49.9 X 114.8 Ft|under 1/2 Acre |
| ZoningDescription | Res |
Rooms
| Level | Type | Length | Width | Dimensions |
|---|---|---|---|---|
| Second Level | Primary Bedroom | 6.91 m | 6.84 m | 6.91 m x 6.84 m |
| Second Level | Bedroom 2 | 6.27 m | 4.75 m | 6.27 m x 4.75 m |
| Second Level | Bedroom 3 | 3.58 m | 4.75 m | 3.58 m x 4.75 m |
| Second Level | Bedroom 4 | 4.24 m | 3.56 m | 4.24 m x 3.56 m |
| Second Level | Bedroom 5 | 3.61 m | 3.58 m | 3.61 m x 3.58 m |
| Basement | Recreational, Games Room | 10.08 m | 3.91 m | 10.08 m x 3.91 m |
| Basement | Exercise Room | 3.45 m | 3.12 m | 3.45 m x 3.12 m |
| Main Level | Dining Room | 4.22 m | 5.05 m | 4.22 m x 5.05 m |
| Main Level | Family Room | 5.74 m | 3.78 m | 5.74 m x 3.78 m |
| Main Level | Kitchen | 5.54 m | 3.78 m | 5.54 m x 3.78 m |
| Main Level | Office | 3.58 m | 3.05 m | 3.58 m x 3.05 m |
Interested?
Contact us for more information
Shawn Su
Broker of Record
55 Lebovic Ave Suite C115
Toronto, Ontario M1L 0H2
Jade Shi
Salesperson
55 Lebovic Ave Suite C115
Toronto, Ontario M1L 0H2


