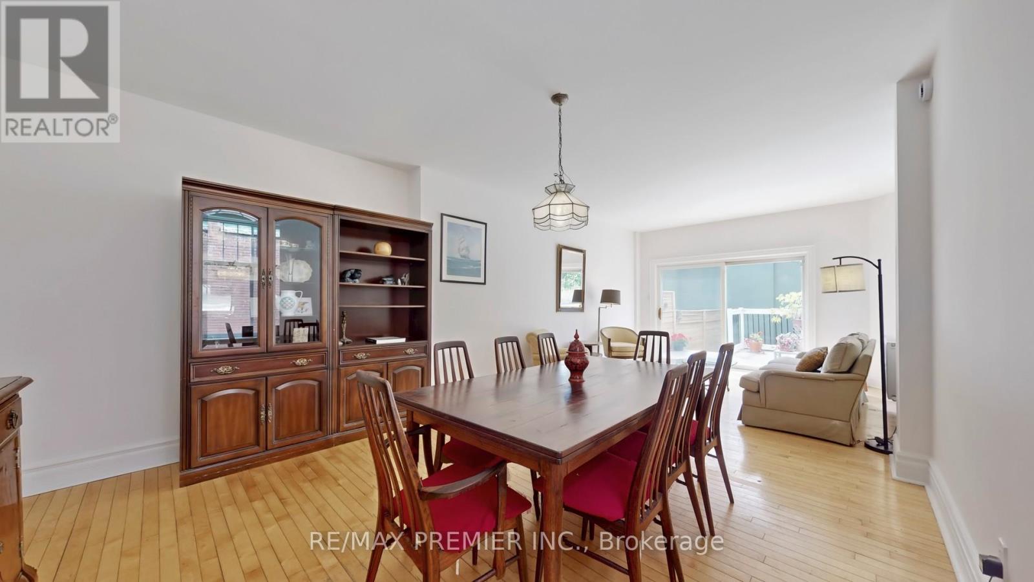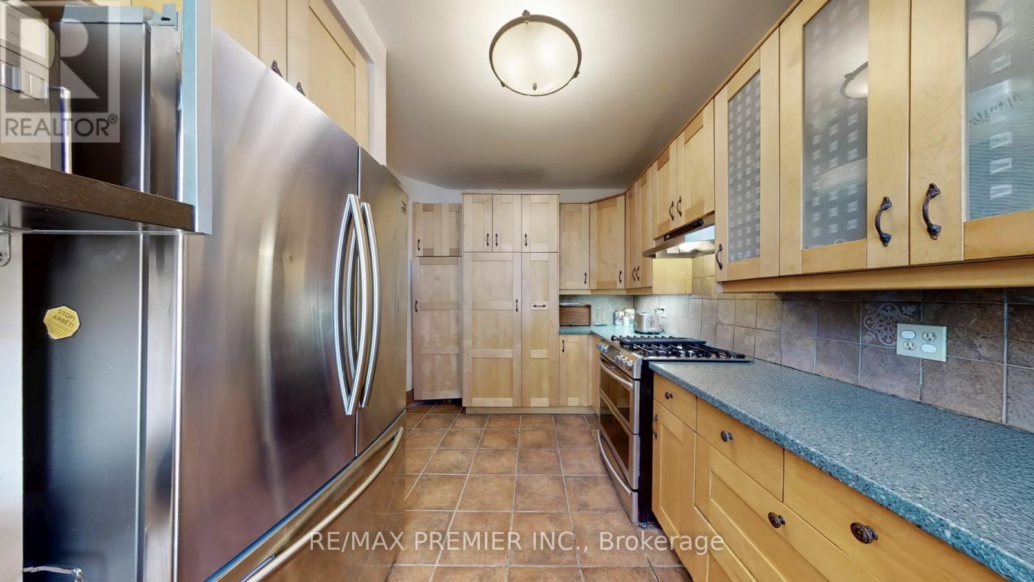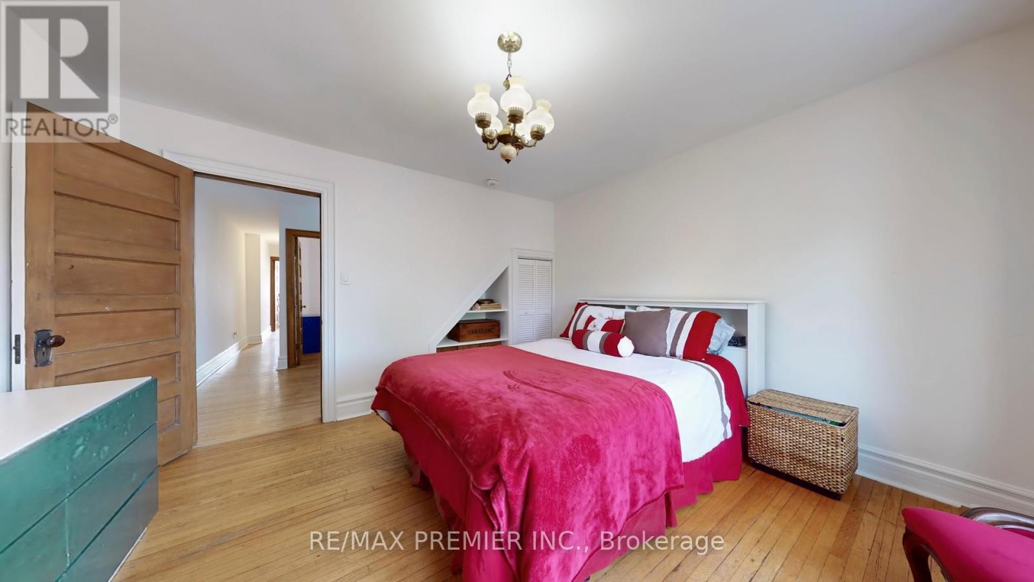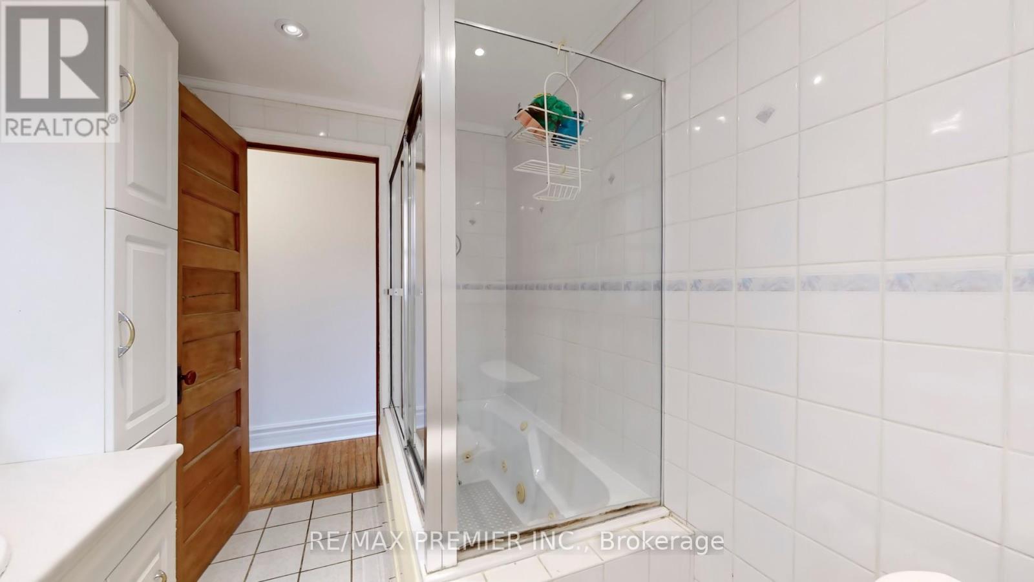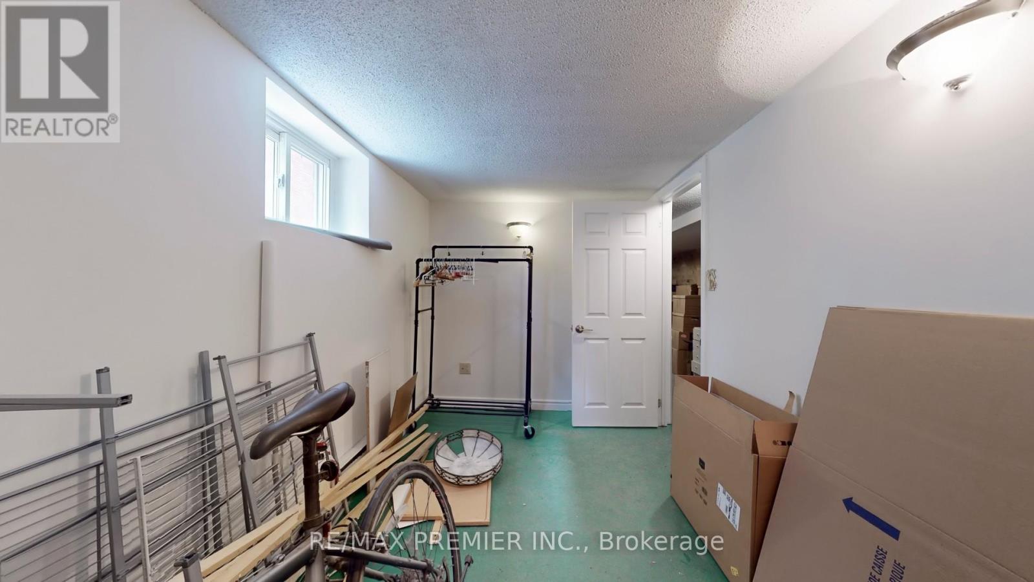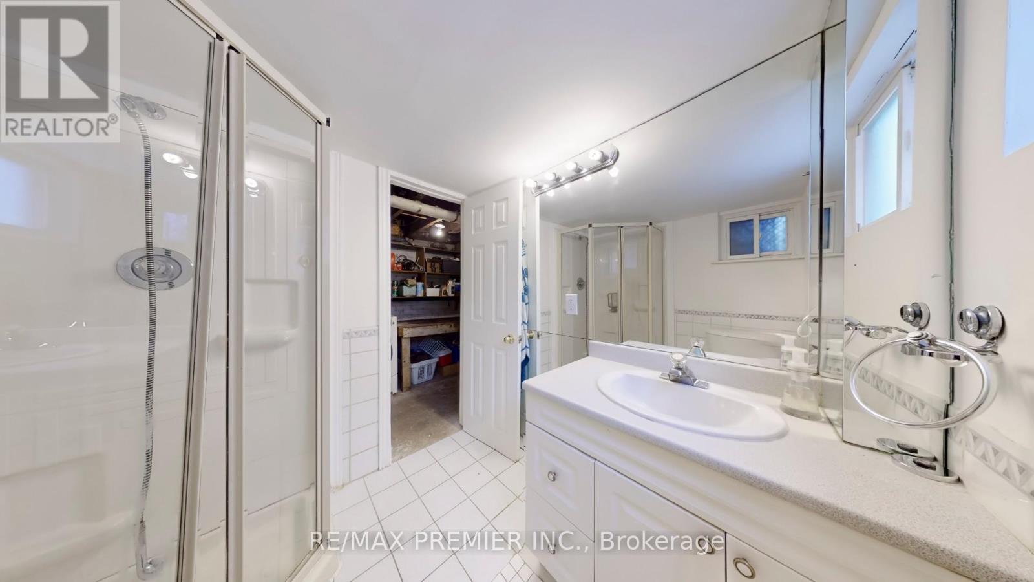147 Winchester Street Toronto, Ontario M4X 1B5
$1,250,000
Opportunity knocks in the heart of Cabbagetown! This property offers 4+1 bedrooms, 2 bathrooms, and plenty of potential. Well maintained with classic charm, ready for your personal touch. Prime downtown location close to transit, Riverdale Park, schools, and the local shops and cafes on Parliament St. This home features a separate entrance to a basement with 1 bedroom, bathroom and a kitchen - perfect for extended family or rental income. A fantastic chance to get into a vibrant, historic neighbourhood. (id:61852)
Property Details
| MLS® Number | C12151297 |
| Property Type | Single Family |
| Neigbourhood | Toronto Centre |
| Community Name | Cabbagetown-South St. James Town |
| Features | Carpet Free |
Building
| BathroomTotal | 2 |
| BedroomsAboveGround | 4 |
| BedroomsBelowGround | 1 |
| BedroomsTotal | 5 |
| Appliances | Cooktop, Dishwasher, Dryer, Hood Fan, Stove, Washer, Window Air Conditioner, Refrigerator |
| BasementFeatures | Separate Entrance |
| BasementType | N/a |
| ConstructionStyleAttachment | Semi-detached |
| ExteriorFinish | Brick |
| FlooringType | Hardwood, Tile |
| FoundationType | Concrete, Brick |
| HeatingFuel | Natural Gas |
| HeatingType | Hot Water Radiator Heat |
| StoriesTotal | 3 |
| SizeInterior | 1500 - 2000 Sqft |
| Type | House |
| UtilityWater | Municipal Water |
Parking
| No Garage |
Land
| Acreage | No |
| Sewer | Sanitary Sewer |
| SizeDepth | 80 Ft |
| SizeFrontage | 14 Ft ,9 In |
| SizeIrregular | 14.8 X 80 Ft |
| SizeTotalText | 14.8 X 80 Ft |
Rooms
| Level | Type | Length | Width | Dimensions |
|---|---|---|---|---|
| Second Level | Study | 3.2 m | 3 m | 3.2 m x 3 m |
| Second Level | Primary Bedroom | 4.17 m | 4.27 m | 4.17 m x 4.27 m |
| Second Level | Bedroom | 3.94 m | 2.97 m | 3.94 m x 2.97 m |
| Second Level | Bathroom | 2.9 m | 2.01 m | 2.9 m x 2.01 m |
| Third Level | Sitting Room | 4.22 m | 3.91 m | 4.22 m x 3.91 m |
| Third Level | Bedroom | 3.35 m | 3.56 m | 3.35 m x 3.56 m |
| Basement | Bedroom | 2.18 m | 3.66 m | 2.18 m x 3.66 m |
| Basement | Kitchen | 4.09 m | 4.52 m | 4.09 m x 4.52 m |
| Basement | Laundry Room | 4.09 m | 4.57 m | 4.09 m x 4.57 m |
| Basement | Bathroom | 2.03 m | 2.21 m | 2.03 m x 2.21 m |
| Main Level | Living Room | 3.81 m | 4.14 m | 3.81 m x 4.14 m |
| Main Level | Dining Room | 4.12 m | 4.11 m | 4.12 m x 4.11 m |
| Main Level | Kitchen | 2.79 m | 4.57 m | 2.79 m x 4.57 m |
| Main Level | Foyer | 1.3 m | 1.52 m | 1.3 m x 1.52 m |
Interested?
Contact us for more information
Luisa Levy Alvares Cabral
Salesperson
9100 Jane St Bldg L #77
Vaughan, Ontario L4K 0A4
Marcela Cano
Salesperson
9100 Jane St Bldg L #77
Vaughan, Ontario L4K 0A4







