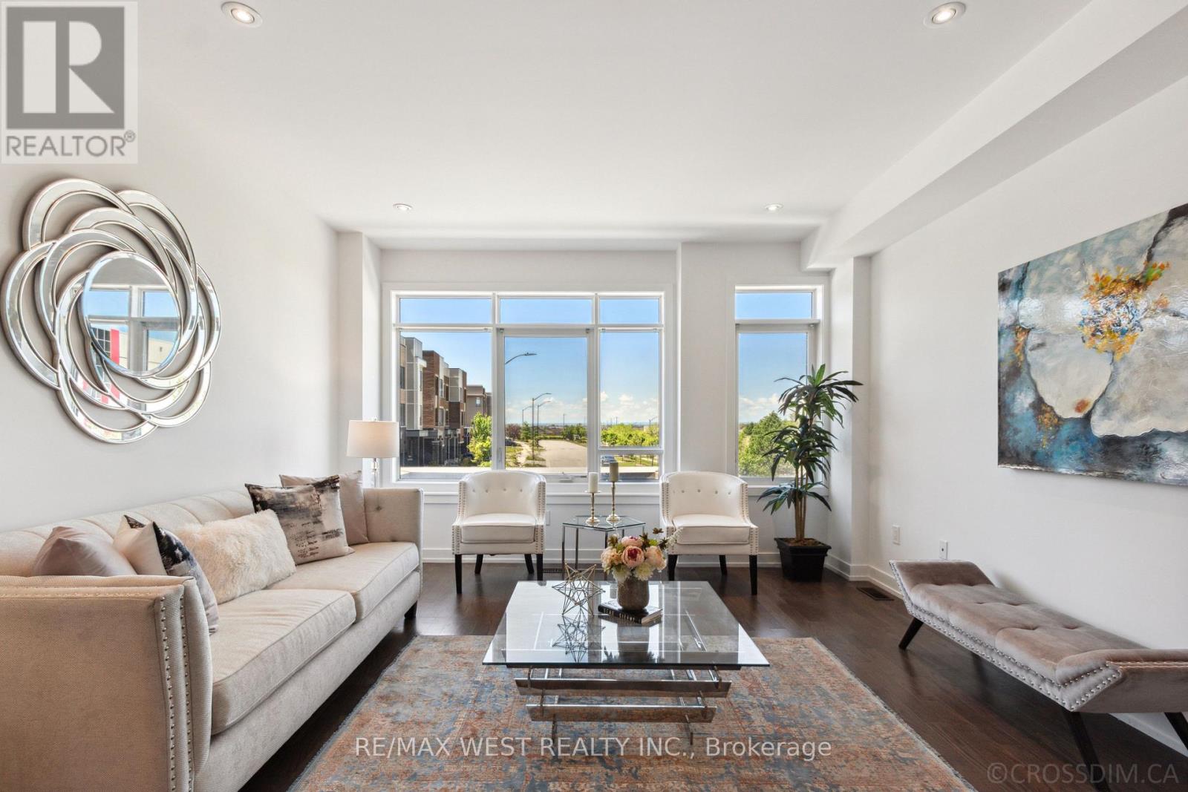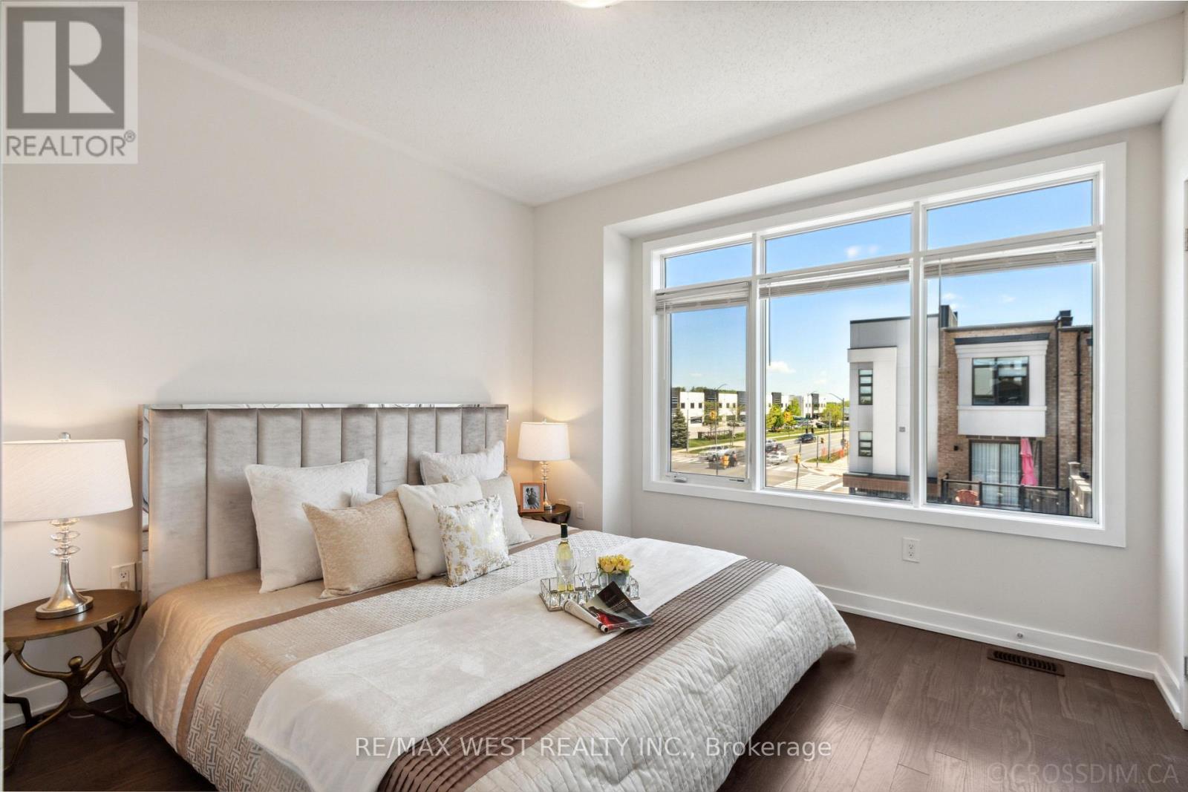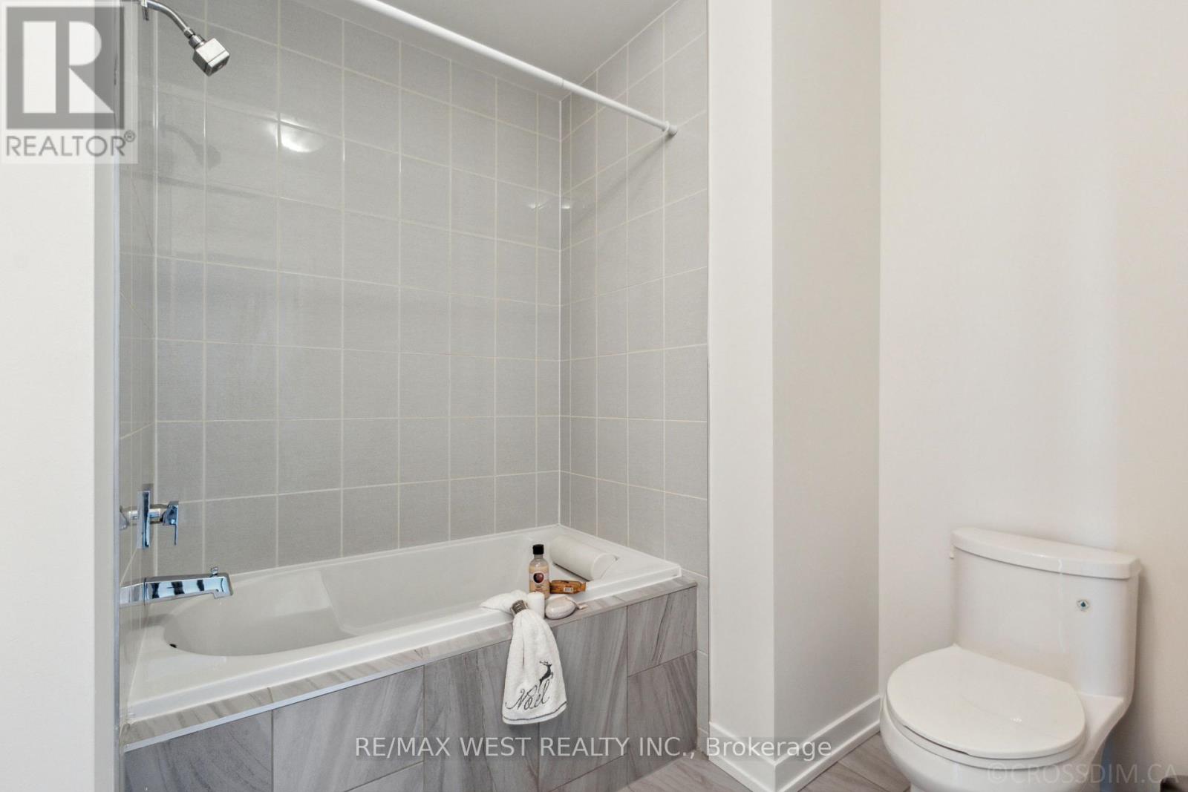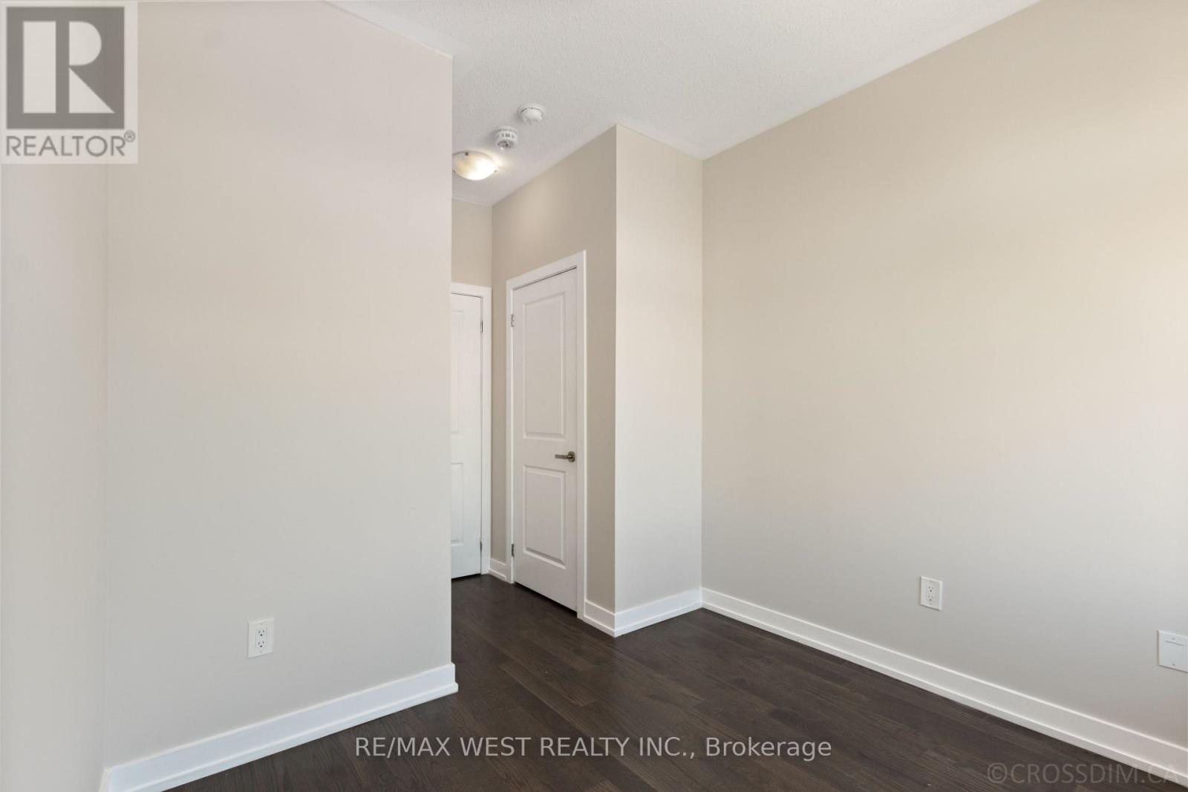147 Salterton Circle E Vaughan, Ontario L6A 2Z2
$1,098,000Maintenance, Parcel of Tied Land
$95.50 Monthly
Maintenance, Parcel of Tied Land
$95.50 MonthlyModern & Luxury 4 Bedrooms Townhouse With 2-Car Garage By Aspen Ridge Located In Pristine Maple Community close To Maple Go-Train Station! Modern Kitchen With S/S Appliances, Breakfast Bar And Granite Counter. This Beautiful townhouse features a thoughtfully designed open concept layout with 9' ceilings throughout! Modern Eat In Kitchen W/Island & Granite Counter Top Walks out to Huge Outdoor PatioGround Level Office/Bedroom With Ensuite 3pc Bath! Direct Access to Garage! Steps away from the Maple GO station, public transit, Walmart, Rona, Marshalls, various shopping outlets, walk in clinics/Medical building, schools, parks, Eagles Nest Golf Club and an array of amenities. (id:61852)
Open House
This property has open houses!
2:00 pm
Ends at:4:00 pm
2:00 pm
Ends at:4:00 pm
Property Details
| MLS® Number | N12178035 |
| Property Type | Single Family |
| Community Name | Rural Vaughan |
| AmenitiesNearBy | Hospital, Park, Public Transit, Schools |
| ParkingSpaceTotal | 2 |
| Structure | Deck |
| ViewType | View |
Building
| BathroomTotal | 4 |
| BedroomsAboveGround | 3 |
| BedroomsBelowGround | 1 |
| BedroomsTotal | 4 |
| Age | 6 To 15 Years |
| Appliances | Dishwasher, Hood Fan, Stove, Washer, Refrigerator |
| ConstructionStyleAttachment | Attached |
| CoolingType | Central Air Conditioning |
| ExteriorFinish | Brick |
| FlooringType | Laminate |
| FoundationType | Concrete |
| HalfBathTotal | 1 |
| HeatingFuel | Natural Gas |
| HeatingType | Forced Air |
| StoriesTotal | 3 |
| SizeInterior | 1500 - 2000 Sqft |
| Type | Row / Townhouse |
| UtilityWater | Municipal Water |
Parking
| Garage | |
| Tandem |
Land
| Acreage | No |
| LandAmenities | Hospital, Park, Public Transit, Schools |
| Sewer | Sanitary Sewer |
| SizeDepth | 80 Ft ,1 In |
| SizeFrontage | 14 Ft ,9 In |
| SizeIrregular | 14.8 X 80.1 Ft |
| SizeTotalText | 14.8 X 80.1 Ft |
| ZoningDescription | Residential |
Rooms
| Level | Type | Length | Width | Dimensions |
|---|---|---|---|---|
| Second Level | Living Room | 5.79 m | 4.19 m | 5.79 m x 4.19 m |
| Second Level | Dining Room | 5.79 m | 4.19 m | 5.79 m x 4.19 m |
| Second Level | Kitchen | 4.88 m | 4.19 m | 4.88 m x 4.19 m |
| Third Level | Bedroom | 2.74 m | 2.44 m | 2.74 m x 2.44 m |
| Third Level | Bedroom | 2.44 m | 2.44 m | 2.44 m x 2.44 m |
| Third Level | Primary Bedroom | 3.5 m | 3.43 m | 3.5 m x 3.43 m |
| Ground Level | Bedroom | 2.79 m | 2.64 m | 2.79 m x 2.64 m |
https://www.realtor.ca/real-estate/28377244/147-salterton-circle-e-vaughan-rural-vaughan
Interested?
Contact us for more information
Raheleh Babolsalam
Salesperson
1118 Centre Street
Thornhill, Ontario L4J 7R9

























