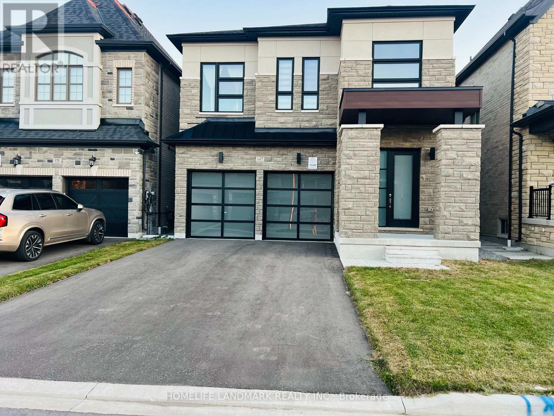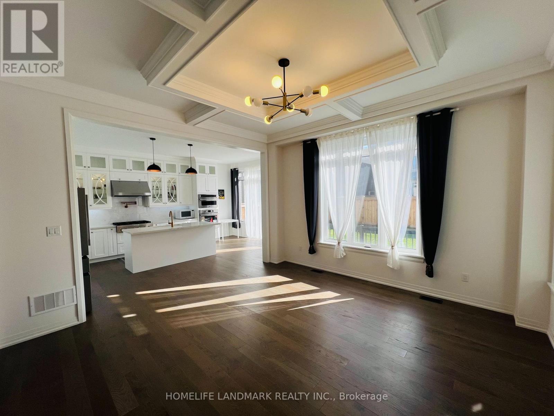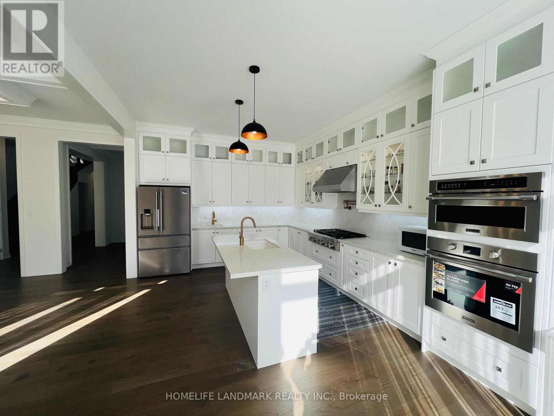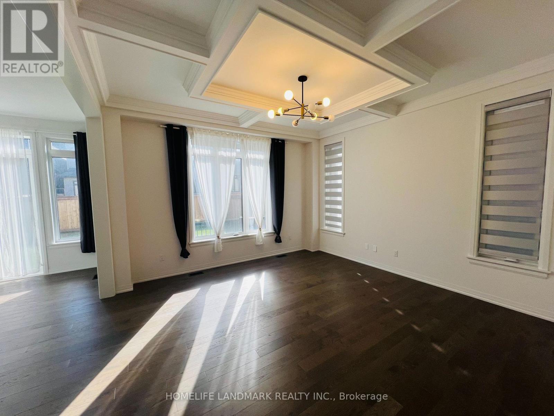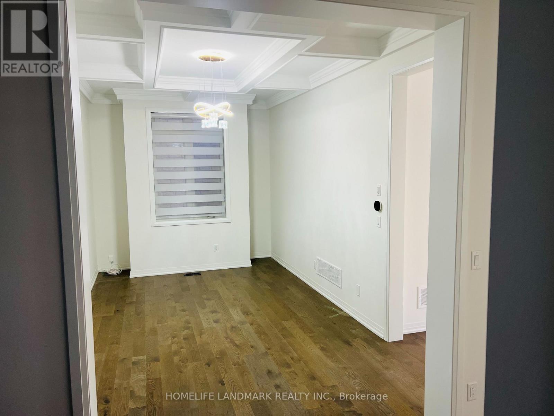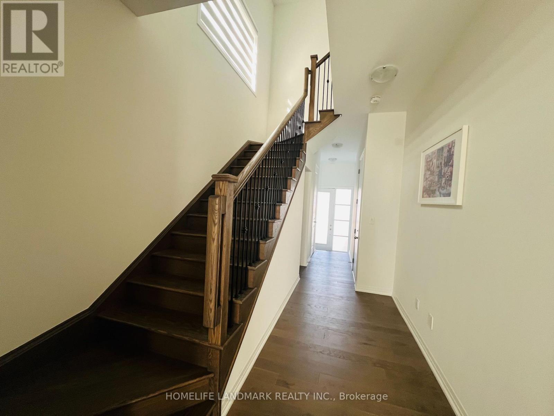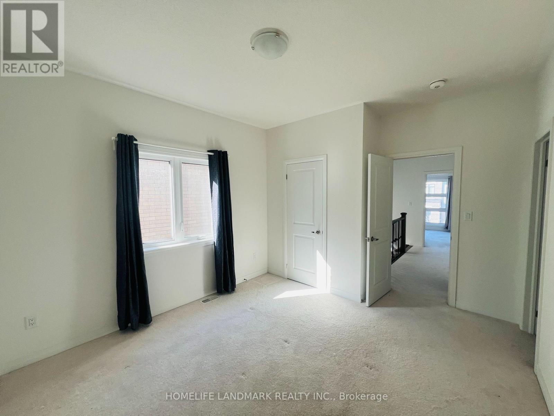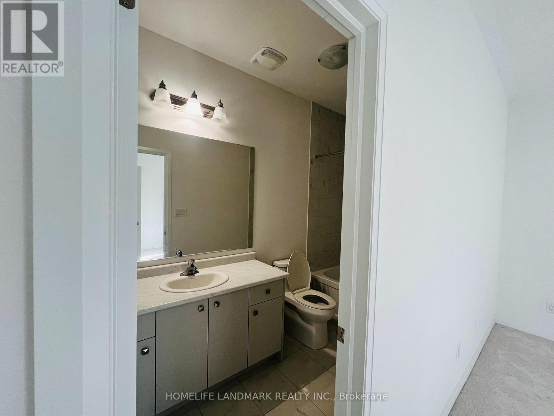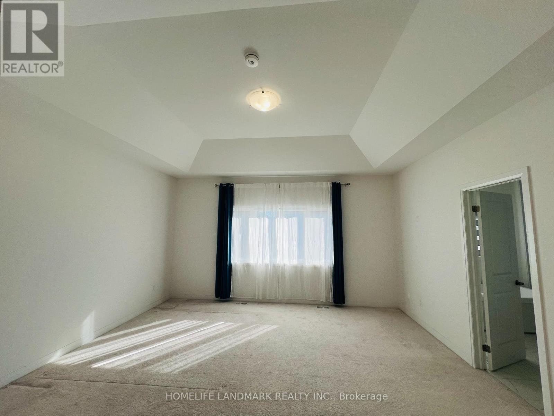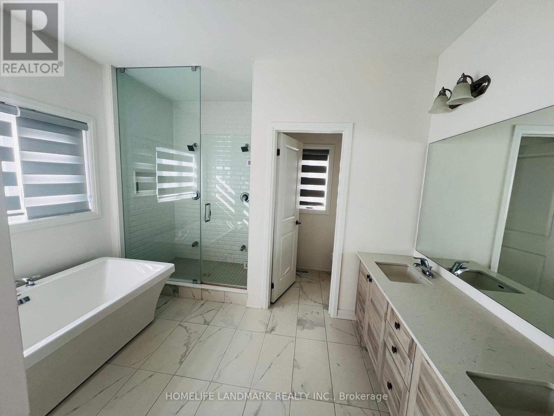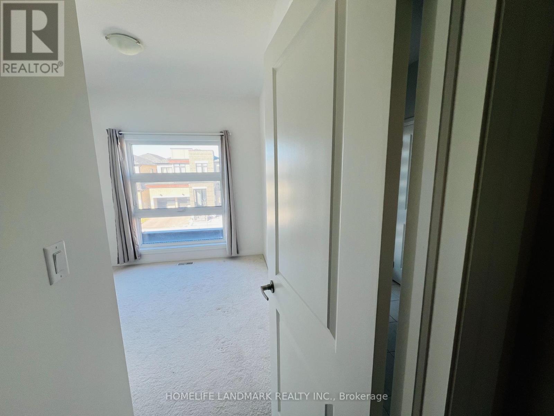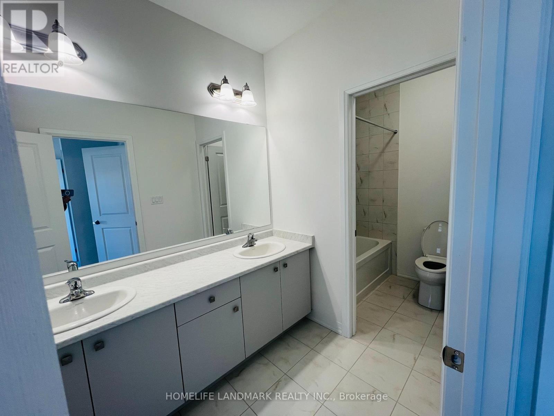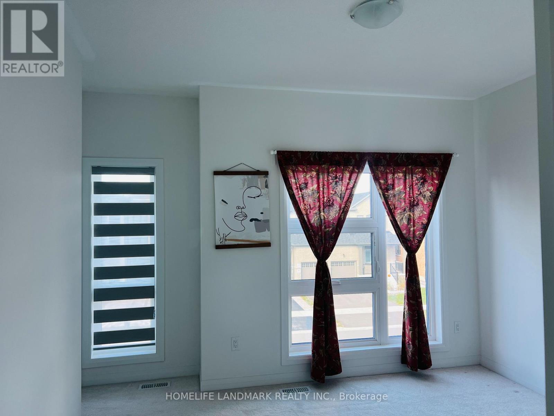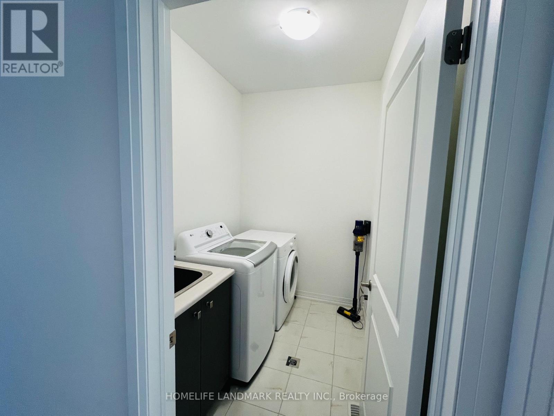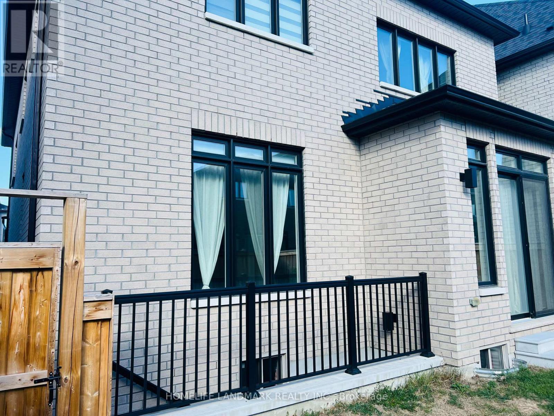147 Markview Road Whitchurch-Stouffville, Ontario L4A 5B2
$3,950 Monthly
Built by the Opus, 2024 Builder of the Year. Just 1.5 Year Old, Upgraded with a designer's kitchen with Two separate sinks, 30" Gas stove with 6 burners with an additional water line above Stove. The exceptionally upgraded residence offers near 3,000 sq ft of luxurious living space with waffle ceilings, 10 ft ceilings on the main floor and 9 ft ceilings upstairs, creating a spacious and open atmosphere. Featuring 4 large bedrooms, 4 bathrooms. A Spacious Master Ensuite with twin showers. A 200 Amp electrical panel with EV outlet in the garage. Hardwood floors throughout the main level. The Walk-Up basement with 9 ft ceilings with plenty of storage. Total of 6 Car parking spaces, No Side walk. Located in a family-friendly neighborhood close to parks, top schools, splash pads, and trails. Easy access to Hwy 404, 407, 7, GO Train and bus routes. Minutes to Markham, Scarborough, and Pickering. (id:61852)
Property Details
| MLS® Number | N12496876 |
| Property Type | Single Family |
| Community Name | Stouffville |
| EquipmentType | Water Heater |
| Features | Carpet Free, In Suite Laundry |
| ParkingSpaceTotal | 6 |
| RentalEquipmentType | Water Heater |
Building
| BathroomTotal | 4 |
| BedroomsAboveGround | 4 |
| BedroomsTotal | 4 |
| Age | 0 To 5 Years |
| Appliances | Range, Water Softener, Blinds, Dishwasher, Dryer, Microwave, Oven, Stove, Washer, Refrigerator |
| BasementDevelopment | Unfinished |
| BasementFeatures | Walk Out |
| BasementType | N/a (unfinished), N/a |
| ConstructionStyleAttachment | Detached |
| CoolingType | Central Air Conditioning, Ventilation System |
| ExteriorFinish | Brick Facing, Stone |
| FlooringType | Hardwood |
| FoundationType | Block |
| HalfBathTotal | 1 |
| HeatingFuel | Natural Gas |
| HeatingType | Forced Air |
| StoriesTotal | 2 |
| SizeInterior | 2500 - 3000 Sqft |
| Type | House |
| UtilityWater | Municipal Water |
Parking
| Garage |
Land
| Acreage | No |
| Sewer | Sanitary Sewer |
| SizeDepth | 31 Ft |
| SizeFrontage | 11 Ft |
| SizeIrregular | 11 X 31 Ft |
| SizeTotalText | 11 X 31 Ft |
Rooms
| Level | Type | Length | Width | Dimensions |
|---|---|---|---|---|
| Second Level | Primary Bedroom | 16 m | 15 m | 16 m x 15 m |
| Second Level | Bedroom 2 | 13.2 m | 11 m | 13.2 m x 11 m |
| Second Level | Bedroom 3 | 9.4 m | 9.3 m | 9.4 m x 9.3 m |
| Second Level | Bedroom 4 | 12 m | 12 m | 12 m x 12 m |
| Main Level | Family Room | 15 m | 14.8 m | 15 m x 14.8 m |
| Main Level | Dining Room | 16 m | 10.5 m | 16 m x 10.5 m |
| Main Level | Kitchen | 18.6 m | 12.8 m | 18.6 m x 12.8 m |
| Main Level | Eating Area | 18.6 m | 12.8 m | 18.6 m x 12.8 m |
Utilities
| Cable | Available |
| Electricity | Available |
| Sewer | Available |
Interested?
Contact us for more information
Vijay Kumar Surapaneni
Salesperson
7240 Woodbine Ave Unit 103
Markham, Ontario L3R 1A4
