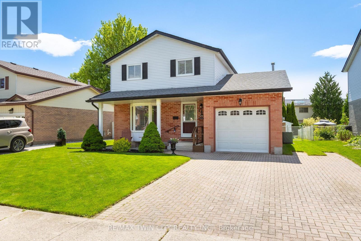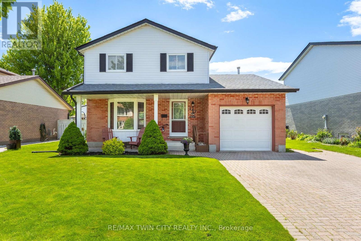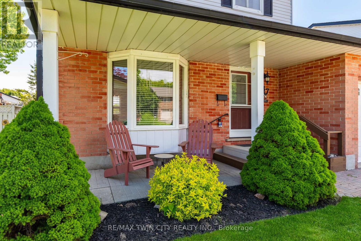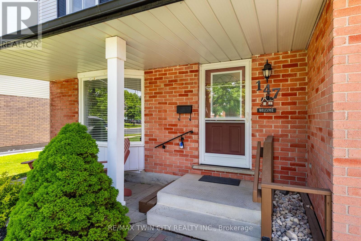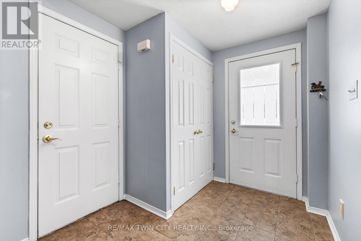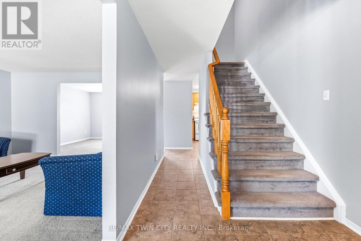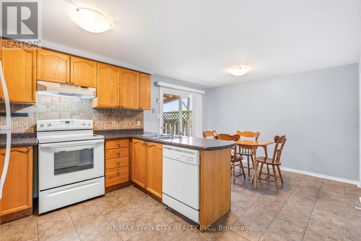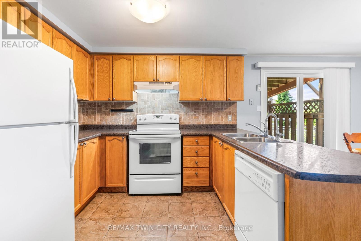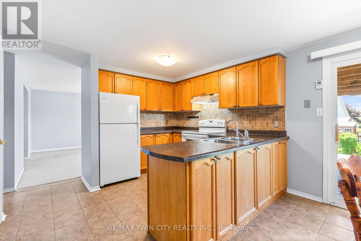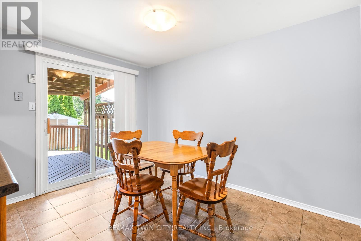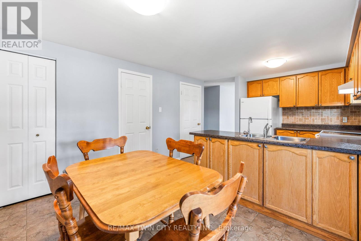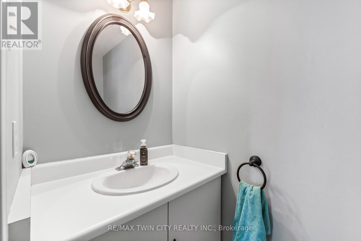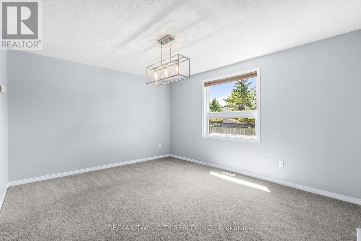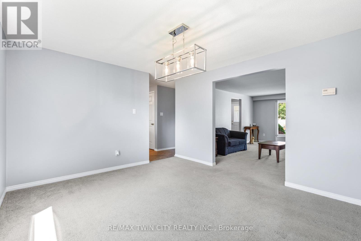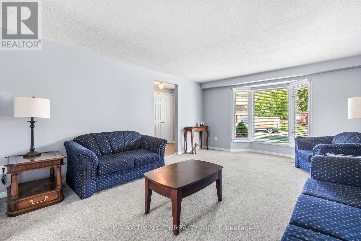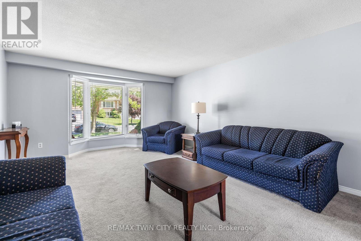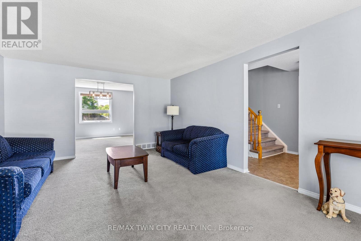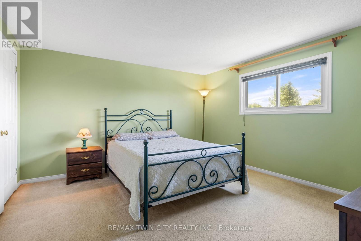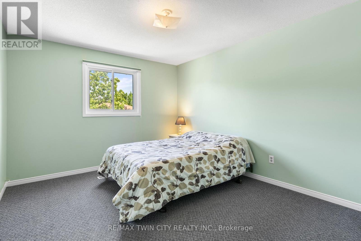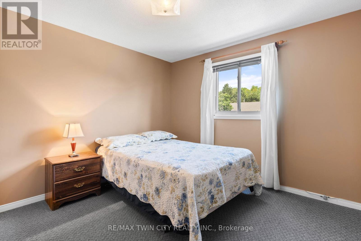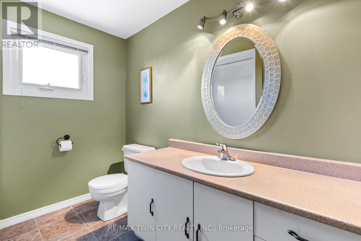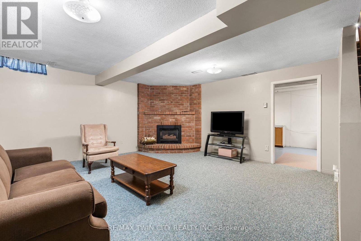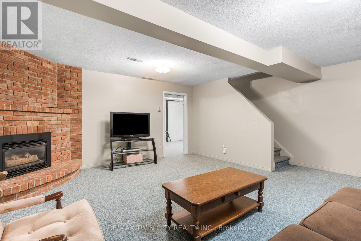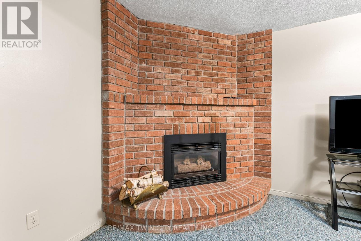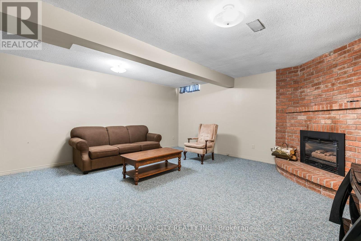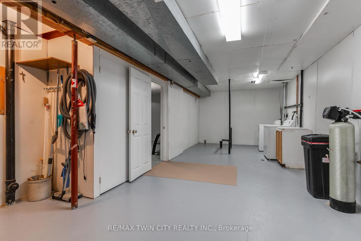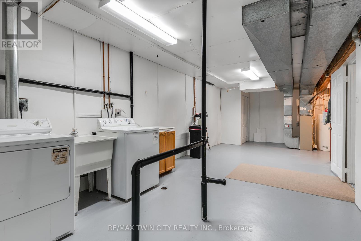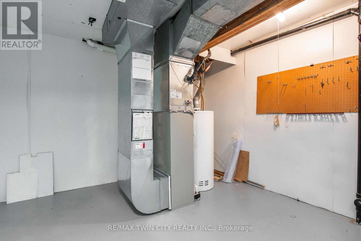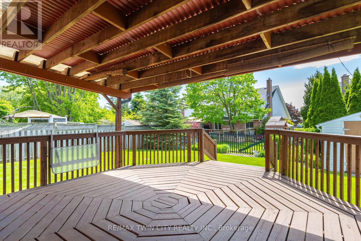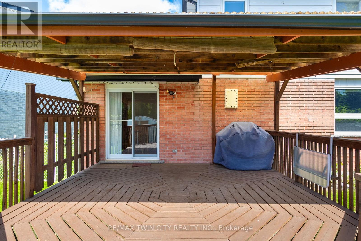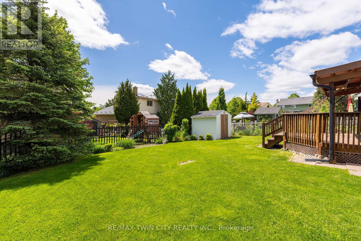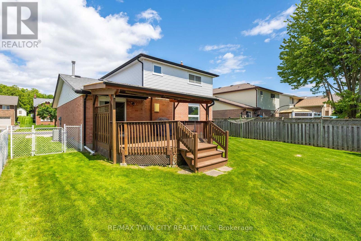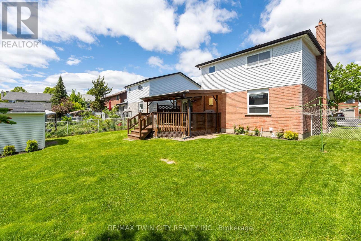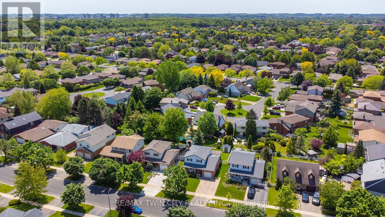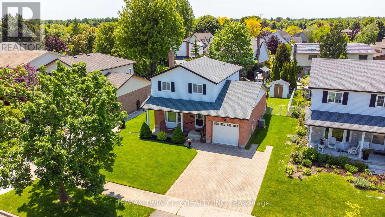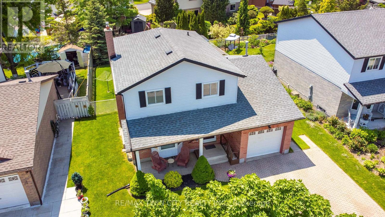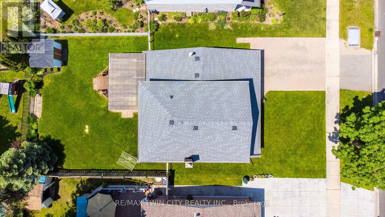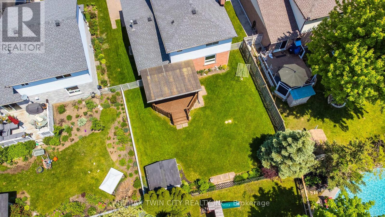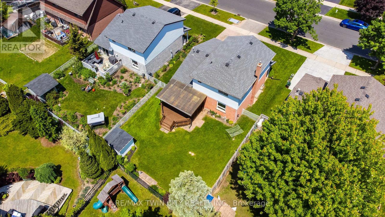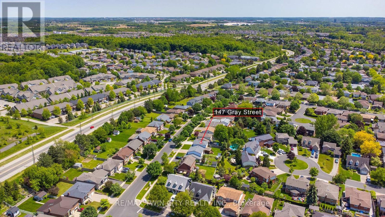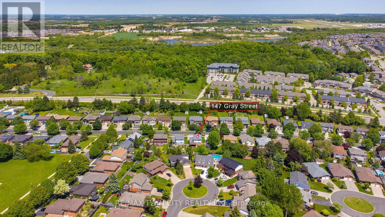147 Gray Street Kitchener, Ontario N2A 3R1
$699,900
Located in the sought after area of Lackner woods, mins from local shopping, parks and schools. This home sits on a large mature lot with mature trees and a double wide driveway. This home is approximately 1531sqft with a spacious main floor, eat in kitchen with sliders opening to a lovely covered deck and fenced yard. Main floor 2 piece bath, separate dining and living room area. Access to garage from main foyer. 3 bedrooms upstairs with 1 main 4 piece bath. The basement is finished offering a good size rec room, gas fireplace, and huge laundry combo storage area plus a rough in for a 4 piece bath. Outside features a double wide driveway with interlocking stone. Fully landscaped front and back. Furnace and A/C (2007), windows 2006 and 2007, new bath fitter tub and shower 2010, roof 2020, attic insulation 2013, water softener 2021, central vac and accessories, 100 amp breaker panel, sump pump 2006. Located close to the walking trails by the river, fantastic family parks, Chicopee Ski Hill and recreation is only few mins away. Most major shopping, banks etc... are less than a mere 5 minute drive. (id:61852)
Property Details
| MLS® Number | X12199607 |
| Property Type | Single Family |
| Neigbourhood | Idlewood |
| EquipmentType | Water Heater |
| ParkingSpaceTotal | 3 |
| RentalEquipmentType | Water Heater |
Building
| BathroomTotal | 2 |
| BedroomsAboveGround | 3 |
| BedroomsTotal | 3 |
| Amenities | Fireplace(s) |
| Appliances | Garage Door Opener Remote(s), Central Vacuum, Water Softener, Dishwasher, Dryer, Garage Door Opener, Stove, Washer, Window Coverings, Refrigerator |
| BasementDevelopment | Finished |
| BasementType | Full (finished) |
| ConstructionStyleAttachment | Detached |
| CoolingType | Central Air Conditioning |
| ExteriorFinish | Brick, Vinyl Siding |
| FireplacePresent | Yes |
| FireplaceTotal | 1 |
| FoundationType | Poured Concrete |
| HalfBathTotal | 1 |
| HeatingFuel | Natural Gas |
| HeatingType | Forced Air |
| StoriesTotal | 2 |
| SizeInterior | 1500 - 2000 Sqft |
| Type | House |
| UtilityWater | Municipal Water |
Parking
| Attached Garage | |
| Garage |
Land
| Acreage | No |
| Sewer | Sanitary Sewer |
| SizeDepth | 104 Ft ,2 In |
| SizeFrontage | 49 Ft ,2 In |
| SizeIrregular | 49.2 X 104.2 Ft |
| SizeTotalText | 49.2 X 104.2 Ft |
Rooms
| Level | Type | Length | Width | Dimensions |
|---|---|---|---|---|
| Second Level | Primary Bedroom | 4.09 m | 3.89 m | 4.09 m x 3.89 m |
| Second Level | Bathroom | Measurements not available | ||
| Second Level | Bedroom 2 | 3.12 m | 3.05 m | 3.12 m x 3.05 m |
| Second Level | Bedroom 3 | 3.76 m | 3.12 m | 3.76 m x 3.12 m |
| Basement | Utility Room | 5.11 m | 4.34 m | 5.11 m x 4.34 m |
| Basement | Recreational, Games Room | 5.01 m | 4.88 m | 5.01 m x 4.88 m |
| Basement | Laundry Room | 3.73 m | 3.25 m | 3.73 m x 3.25 m |
| Main Level | Family Room | 5.13 m | 3.99 m | 5.13 m x 3.99 m |
| Main Level | Dining Room | 3.99 m | 3.43 m | 3.99 m x 3.43 m |
| Main Level | Kitchen | 5.44 m | 3.43 m | 5.44 m x 3.43 m |
| Main Level | Bathroom | Measurements not available |
https://www.realtor.ca/real-estate/28423886/147-gray-street-kitchener
Interested?
Contact us for more information
Joe Romeo
Broker
1400 Bishop St N Unit B
Cambridge, Ontario N1R 6W8
