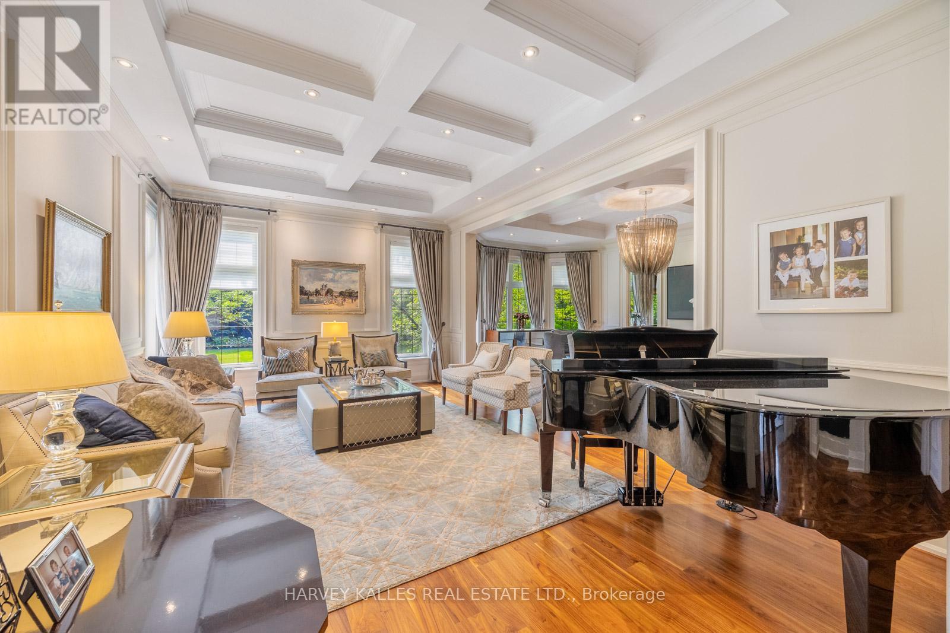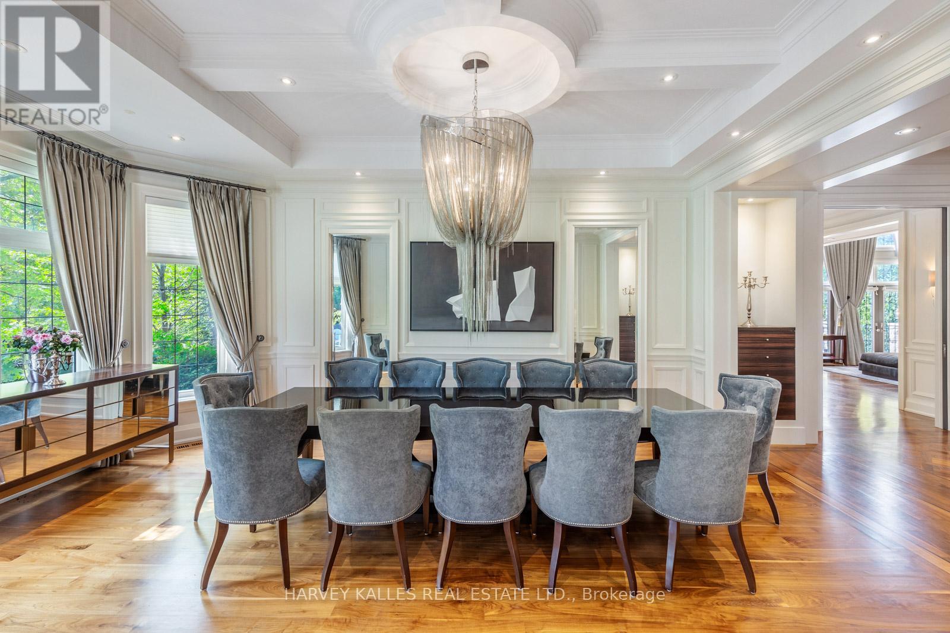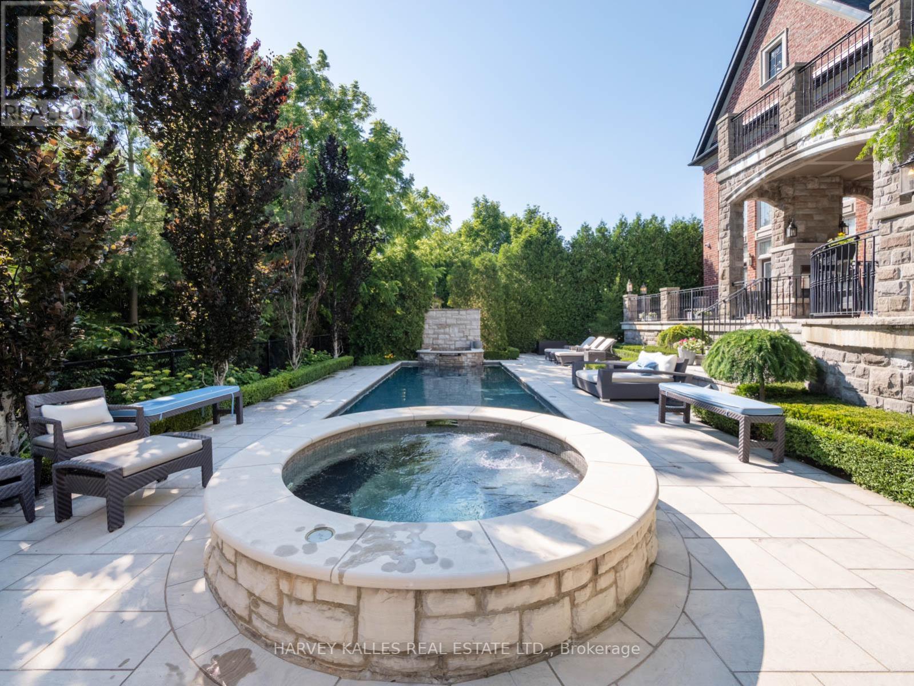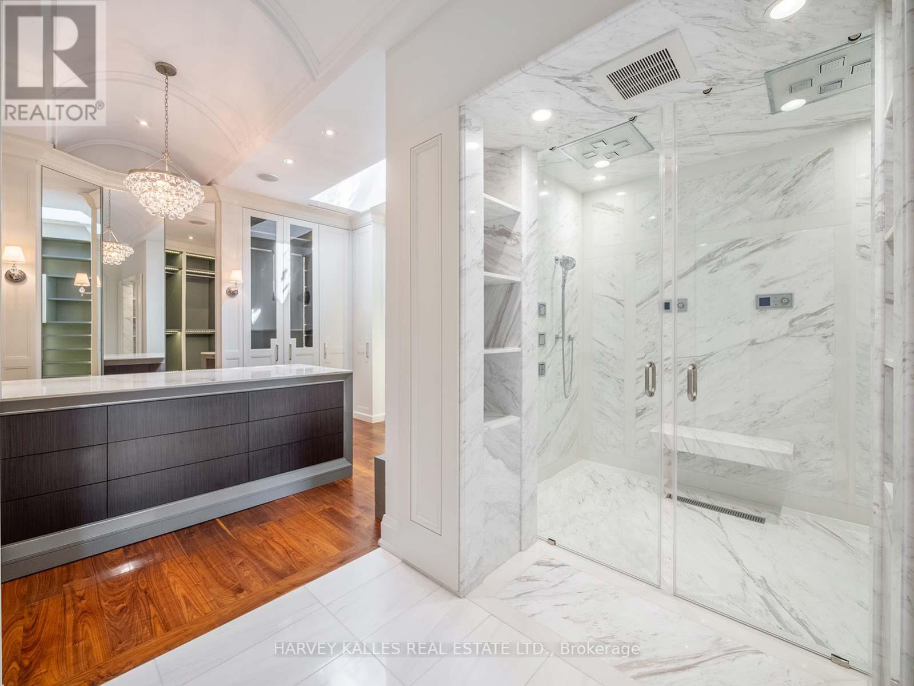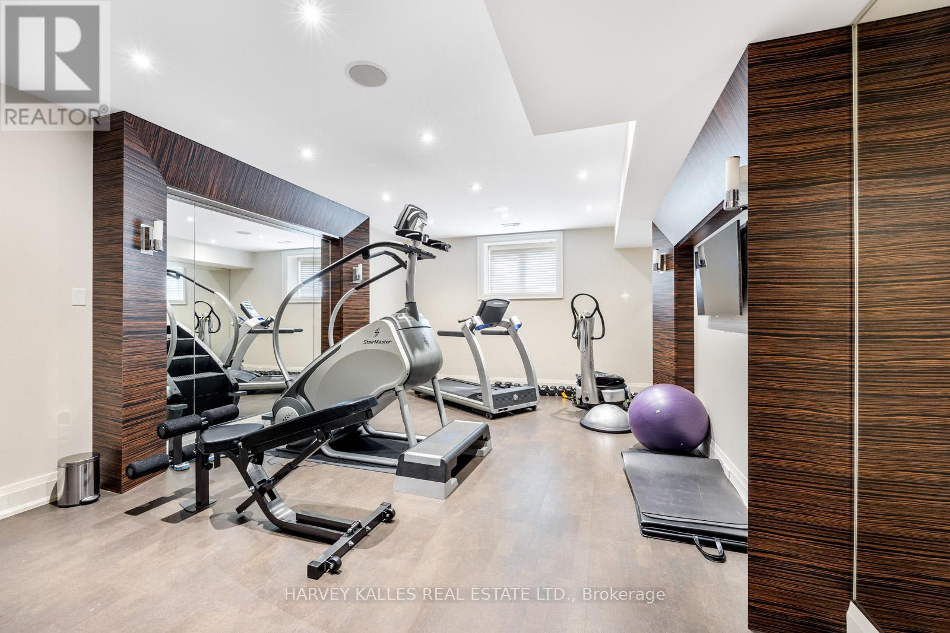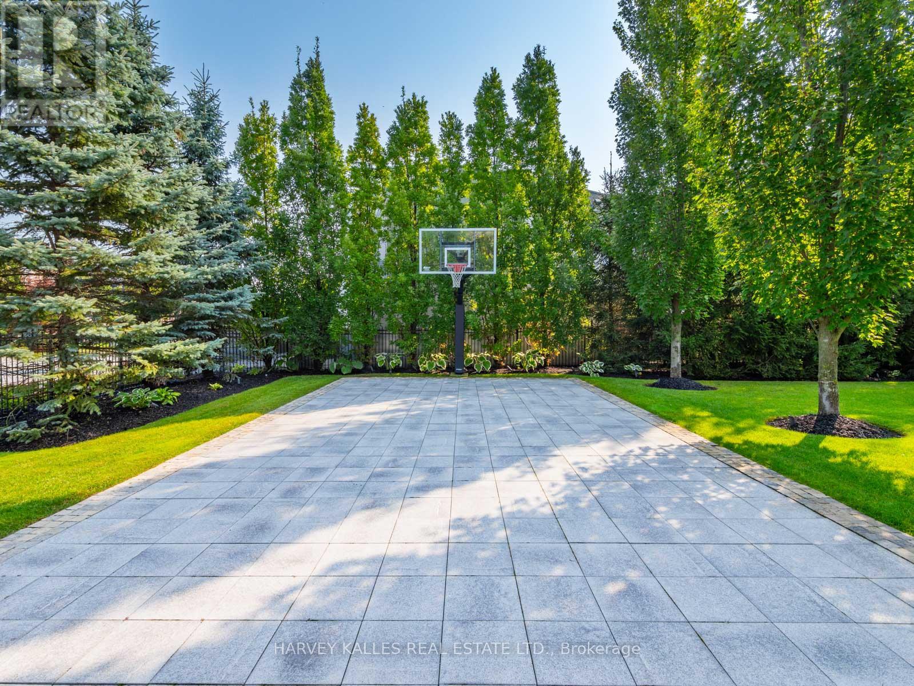147 Cooks Mill Crescent Vaughan, Ontario L6A 0L1
$4,980,000
Unparalleled in every way! This impeccably crafted custom estate rests on a rare, expansive pie-shaped double lot at Bathurst & Rutherford, offering serene views as it backs onto the peaceful Carrville Mill Park. Adjoining 54 ft x 194 ft vacant lot is negotiable & seamlessly landscaped into the property. Stunning backyard oasis boasts a resort-style pool, full cabana w/an outdoor bathroom, basketball court, dining space, & B/I BBQ. Every tile throughout this home, from the cabana to the front driveway, walkways, and the spacious three-car garage, is equipped w/luxurious in-floor heating, providing year-round comfort and warmth. Enjoy the ultimate in smart living with the fully automated Crestron system, effortlessly controlling everything from the pool to lighting, blinds, music, & more. Automated blinds are installed throughout for added convenience. The grand foyer greets you w/exquisite craftsmanship & meticulous attention to detail, seamlessly guiding you into the sun-drenched living & dining rooms, a gourmet eat-in kitchen w/an expansive butlers pantry, and a lavish family rm. Prepare to be captivated by the soaring ceiling heights that add to the homes grandeur. The primary bedroom is a true sanctuary, feat a private balcony, an attached office, & a dream closet. The opulent ensuite is a spa-like retreat, featuring a spacious jet and steam shower for ultimate relaxation. Designed w luxury in mind, it offers the perfect space to unwind in comfort and style. Each additional bedroom is thoughtfully designed w/its own private ensuite w/I closet, offering both luxury convenience for every occupant.This remarkable estate boasts a beautifully hand-crafted, temp-controlled wine cellar that holds thousands of bottles, making it a dream for any wine connoisseur. The expansive rec space feat a stylish bar, a butlers kitchen, a state-of-the-art gym, a private nanny suite, and much more! (id:61852)
Property Details
| MLS® Number | N9357131 |
| Property Type | Single Family |
| Community Name | Patterson |
| AmenitiesNearBy | Park, Public Transit, Schools |
| ParkingSpaceTotal | 7 |
| PoolType | Inground Pool |
Building
| BathroomTotal | 7 |
| BedroomsAboveGround | 4 |
| BedroomsBelowGround | 1 |
| BedroomsTotal | 5 |
| Age | 6 To 15 Years |
| BasementDevelopment | Finished |
| BasementType | N/a (finished) |
| ConstructionStyleAttachment | Detached |
| CoolingType | Central Air Conditioning |
| ExteriorFinish | Brick, Stone |
| FireplacePresent | Yes |
| FlooringType | Marble |
| FoundationType | Unknown |
| HalfBathTotal | 1 |
| HeatingFuel | Natural Gas |
| HeatingType | Forced Air |
| StoriesTotal | 2 |
| Type | House |
| UtilityWater | Municipal Water |
Parking
| Garage |
Land
| Acreage | No |
| LandAmenities | Park, Public Transit, Schools |
| Sewer | Sanitary Sewer |
| SizeDepth | 194 Ft |
| SizeFrontage | 53 Ft ,3 In |
| SizeIrregular | 53.25 X 194.05 Ft |
| SizeTotalText | 53.25 X 194.05 Ft |
Rooms
| Level | Type | Length | Width | Dimensions |
|---|---|---|---|---|
| Second Level | Primary Bedroom | 5.44 m | 5.61 m | 5.44 m x 5.61 m |
| Second Level | Bedroom 2 | 3.73 m | 4.62 m | 3.73 m x 4.62 m |
| Second Level | Bedroom 3 | 3.99 m | 5.66 m | 3.99 m x 5.66 m |
| Second Level | Bedroom 4 | 4.7 m | 5.94 m | 4.7 m x 5.94 m |
| Basement | Recreational, Games Room | 7.16 m | 13.72 m | 7.16 m x 13.72 m |
| Basement | Exercise Room | 4.01 m | 6.71 m | 4.01 m x 6.71 m |
| Main Level | Foyer | 3.99 m | 4.22 m | 3.99 m x 4.22 m |
| Main Level | Office | 3.89 m | 4.7 m | 3.89 m x 4.7 m |
| Main Level | Living Room | 4.22 m | 5.89 m | 4.22 m x 5.89 m |
| Main Level | Dining Room | 3.94 m | 7.29 m | 3.94 m x 7.29 m |
| Main Level | Kitchen | 4.34 m | 7.16 m | 4.34 m x 7.16 m |
| Main Level | Family Room | 5.44 m | 7.24 m | 5.44 m x 7.24 m |
https://www.realtor.ca/real-estate/27440233/147-cooks-mill-crescent-vaughan-patterson-patterson
Interested?
Contact us for more information
Jamie Erlick
Salesperson
2145 Avenue Road
Toronto, Ontario M5M 4B2
Rachel Keslassy
Salesperson
2145 Avenue Road
Toronto, Ontario M5M 4B2






