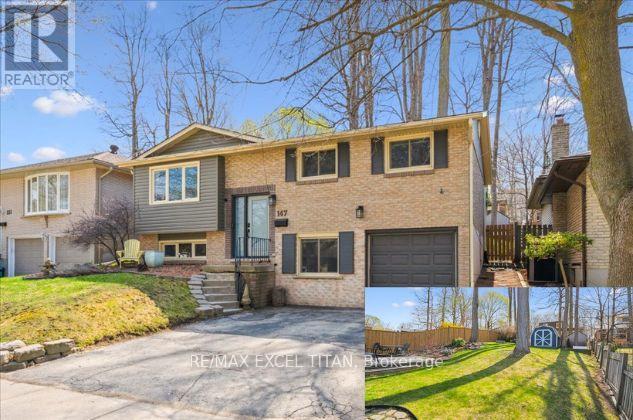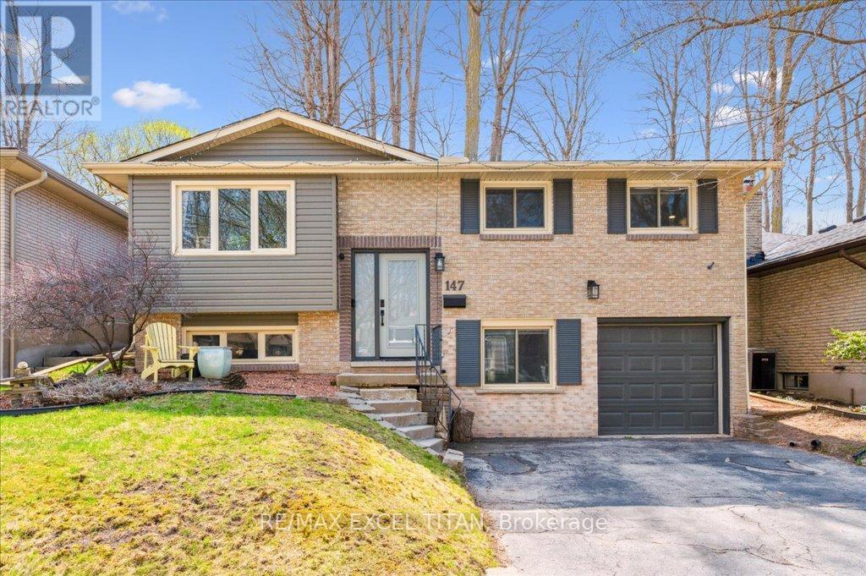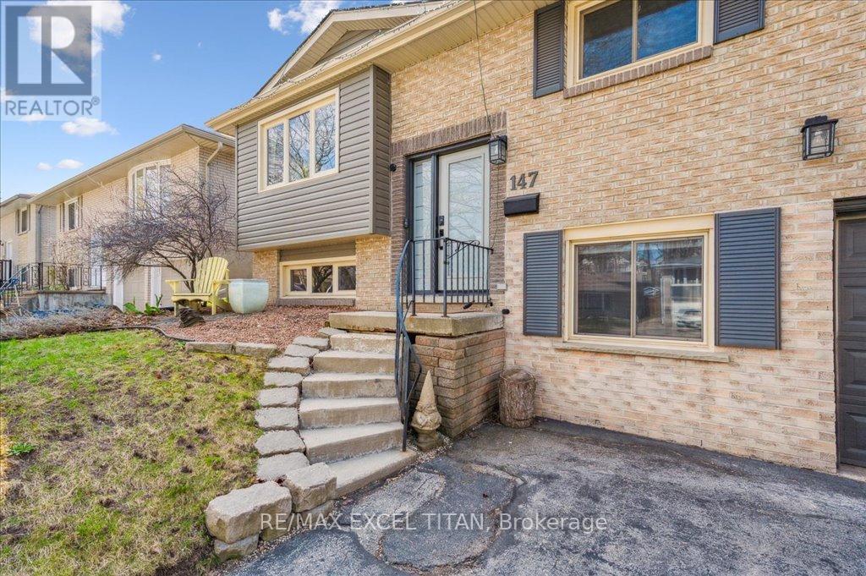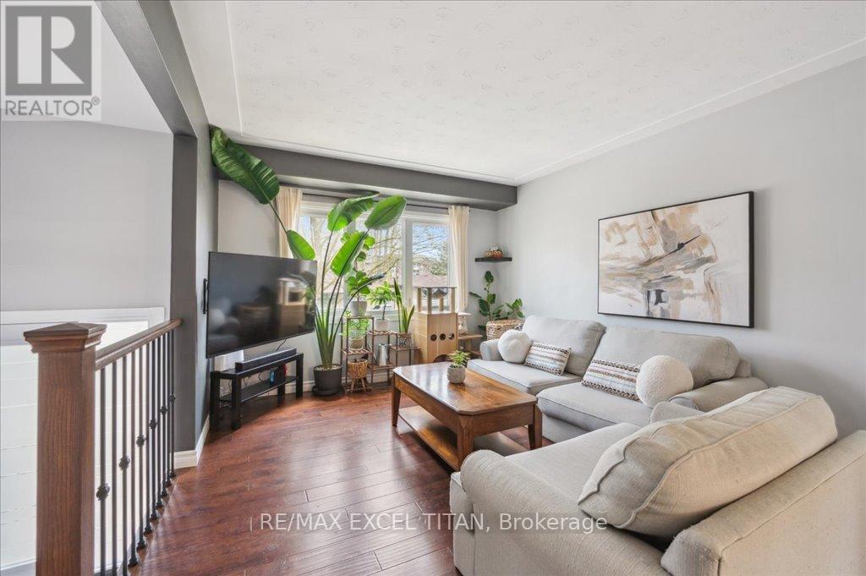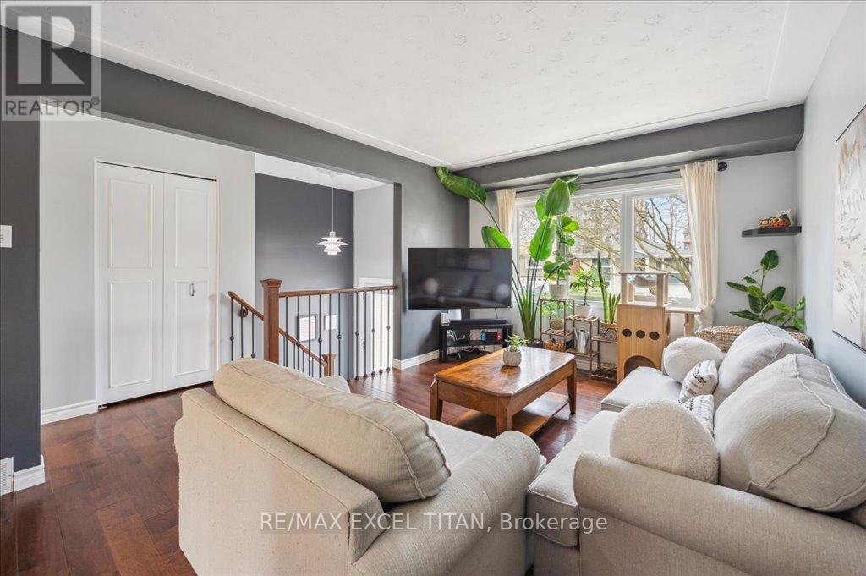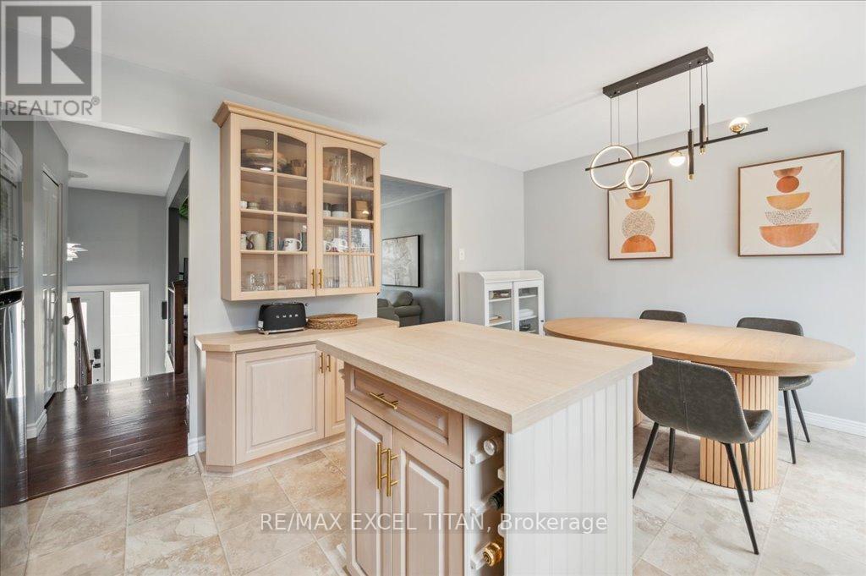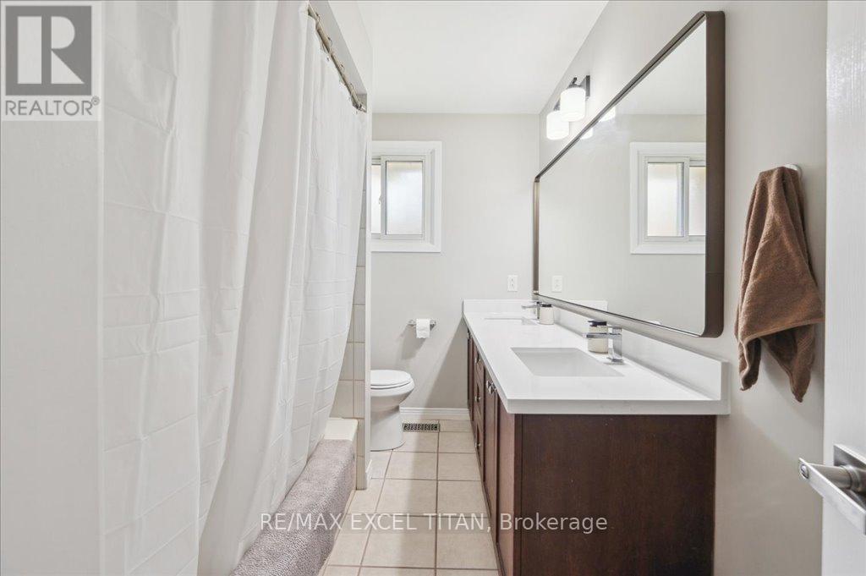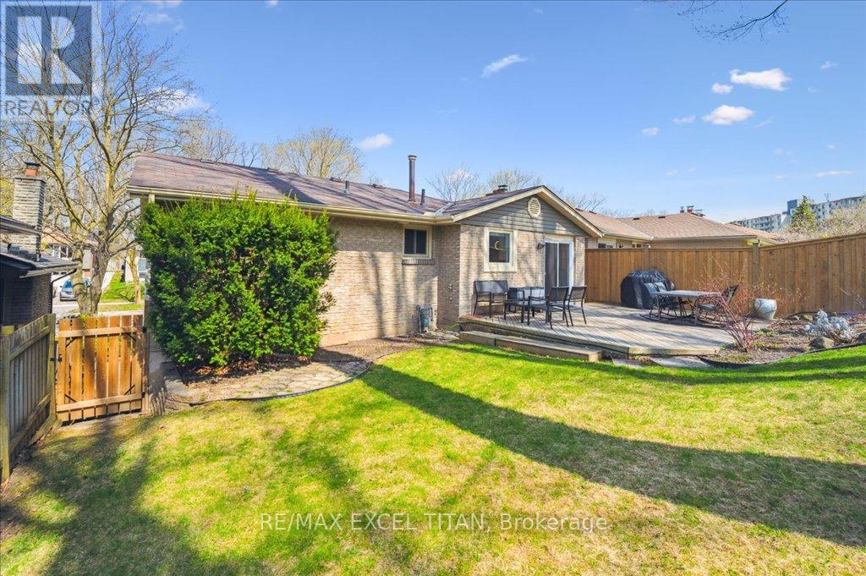147 Coach Hill Drive Kitchener, Ontario N2E 1N7
$659,000
Welcome to 147 Coach Hill Drive A Beautifully Maintained Raised Bungalow in the Heart of Country Hills! Nestled on a quiet, family-friendly street, this immaculate raised bungalow offers over 1,600 sq.ft. of finished, carpet-free living space with engineered hardwood flooring throughout the main level. The bright and inviting main floor features three spacious bedrooms, a renovated 5-piece bathroom, and a sun-filled living room perfect for relaxing or entertaining. The renovated kitchen flows seamlessly into the open-concept dining area with sliders leading to a resurfaced deck (2020) and a private, fully fenced backyardframed by majestic mature trees, lush lawns, and vibrant perennial gardens, all maintained with a built-in sprinkler system. Downstairs, the fully finished lower level offers updated laminate flooring(2022), a welcoming family room with large windows, a home office, 2-piece bathroom, laundry, workshop, and access to the single-car garage. The home is structurally sound, with no foundation cracks and solid concrete throughout. Pride of ownership shows with many updates, including: renovated kitchen, front door (2021), furnace (2018), Bosch dishwasher (2021), microwave & range hood (2025), washer & dryer (2021), and deck resurfacing (2020). This home is ideal for first-time buyers, growing families, or empty nesters seeking a peaceful retreat with convenience. Located just minutes from Highway 401, great schools, Country Hills Park, and the beautiful, expansive Country Hills Community Gardenplus trails, shopping, and public transit.Dont miss your chancebook your private showing today! (id:61852)
Property Details
| MLS® Number | X12143002 |
| Property Type | Single Family |
| Neigbourhood | Country Hills |
| ParkingSpaceTotal | 3 |
Building
| BathroomTotal | 2 |
| BedroomsAboveGround | 3 |
| BedroomsBelowGround | 1 |
| BedroomsTotal | 4 |
| Appliances | Dishwasher, Dryer, Freezer, Garage Door Opener, Microwave, Hood Fan, Stove, Washer, Window Coverings, Refrigerator |
| ArchitecturalStyle | Raised Bungalow |
| BasementDevelopment | Finished |
| BasementType | N/a (finished) |
| ConstructionStyleAttachment | Detached |
| CoolingType | Central Air Conditioning |
| ExteriorFinish | Vinyl Siding |
| FoundationType | Poured Concrete |
| HalfBathTotal | 1 |
| HeatingFuel | Natural Gas |
| HeatingType | Forced Air |
| StoriesTotal | 1 |
| SizeInterior | 1500 - 2000 Sqft |
| Type | House |
| UtilityWater | Municipal Water |
Parking
| Attached Garage | |
| Garage |
Land
| Acreage | No |
| Sewer | Sanitary Sewer |
| SizeDepth | 116 Ft ,3 In |
| SizeFrontage | 45 Ft ,2 In |
| SizeIrregular | 45.2 X 116.3 Ft |
| SizeTotalText | 45.2 X 116.3 Ft |
| ZoningDescription | R2 |
Rooms
| Level | Type | Length | Width | Dimensions |
|---|---|---|---|---|
| Basement | Utility Room | 4.93 m | 1.98 m | 4.93 m x 1.98 m |
| Basement | Bathroom | 1.88 m | 0.91 m | 1.88 m x 0.91 m |
| Basement | Family Room | 5.82 m | 3.07 m | 5.82 m x 3.07 m |
| Basement | Den | 4.19 m | 2.51 m | 4.19 m x 2.51 m |
| Basement | Laundry Room | 3.07 m | 2.29 m | 3.07 m x 2.29 m |
| Main Level | Kitchen | 3.84 m | 2.46 m | 3.84 m x 2.46 m |
| Main Level | Living Room | 5.03 m | 3.35 m | 5.03 m x 3.35 m |
| Main Level | Dining Room | 3.84 m | 2.24 m | 3.84 m x 2.24 m |
| Main Level | Primary Bedroom | 3.66 m | 2.46 m | 3.66 m x 2.46 m |
| Main Level | Bedroom 2 | 3.53 m | 2.46 m | 3.53 m x 2.46 m |
| Main Level | Bedroom 3 | 3.53 m | 2.46 m | 3.53 m x 2.46 m |
| Main Level | Bathroom | 2.77 m | 1.98 m | 2.77 m x 1.98 m |
https://www.realtor.ca/real-estate/28300551/147-coach-hill-drive-kitchener
Interested?
Contact us for more information
Hyeonseok Kim
Salesperson
120 West Beaver Creek Rd #23
Richmond Hill, Ontario L4B 1L7
