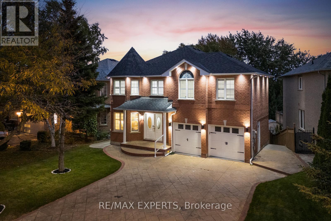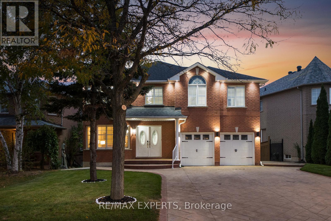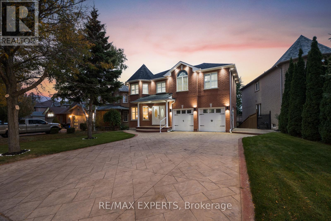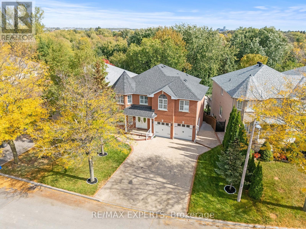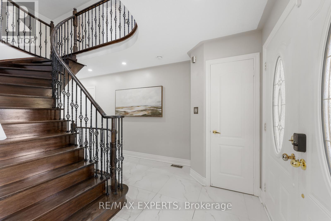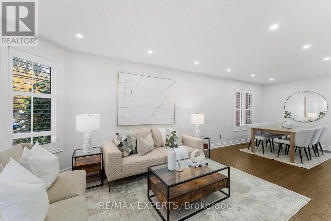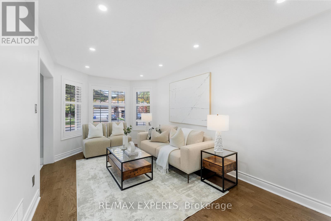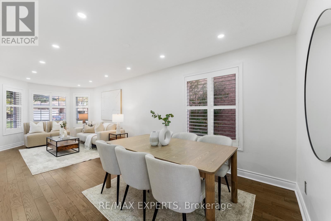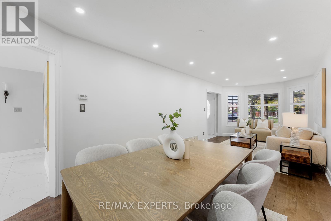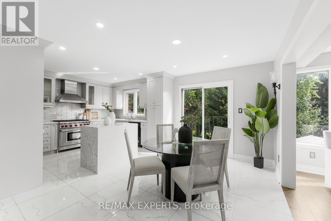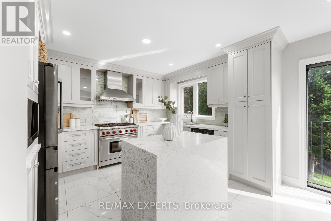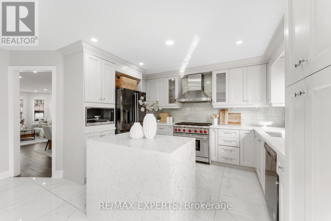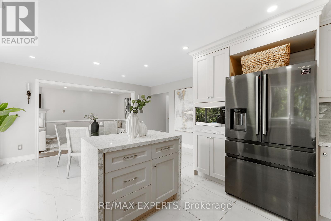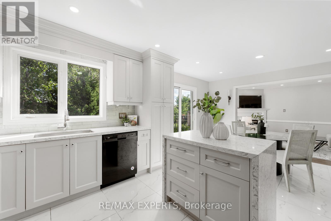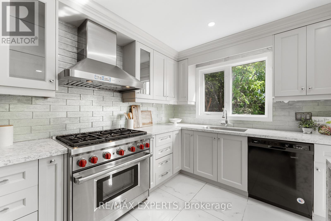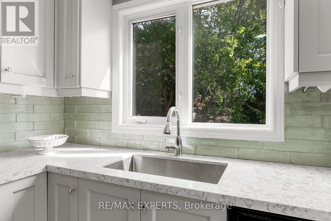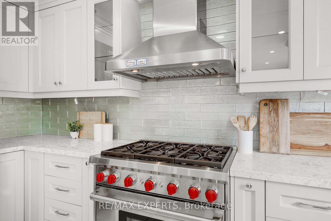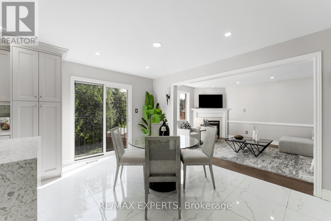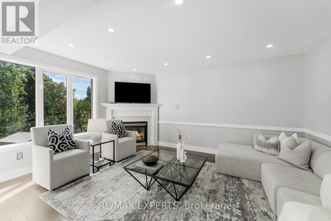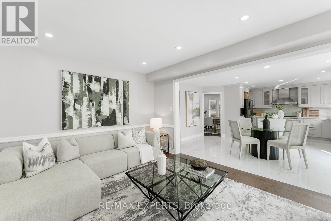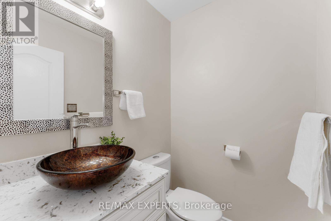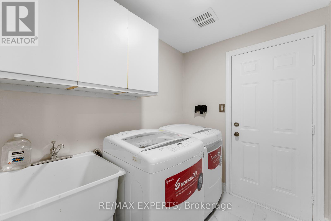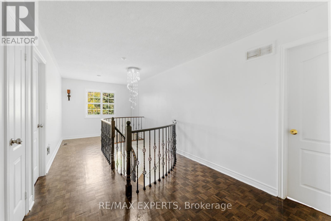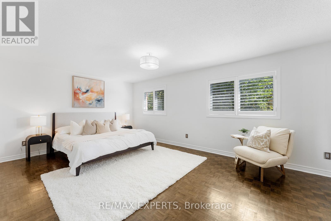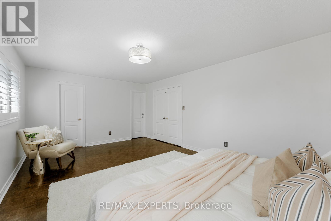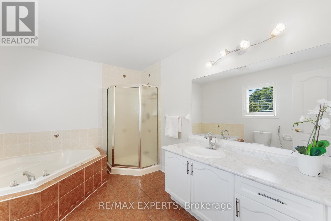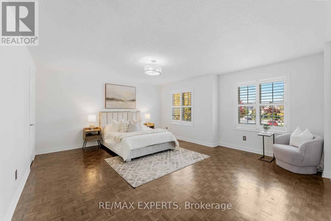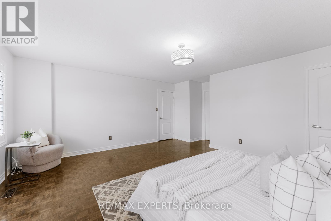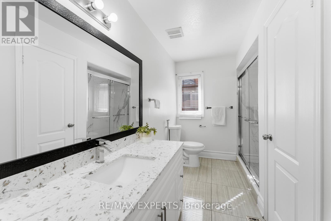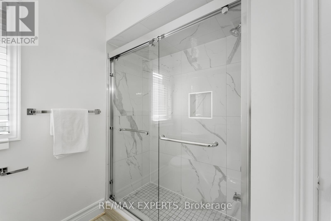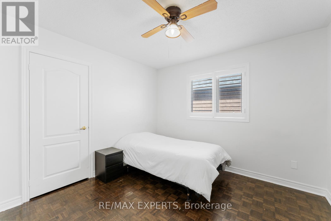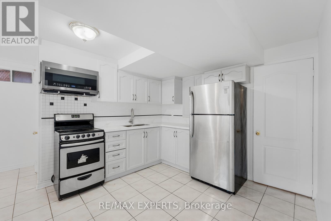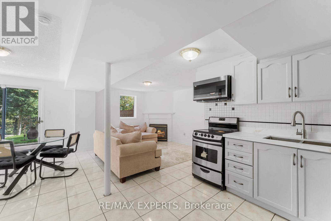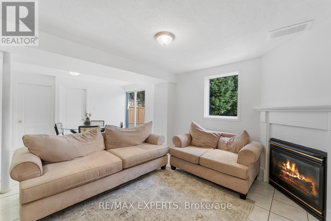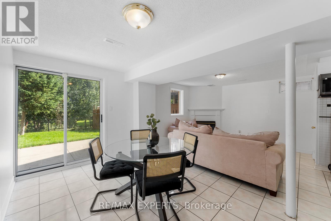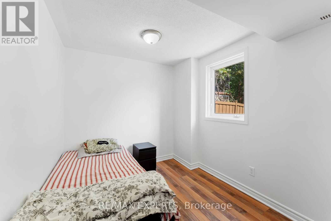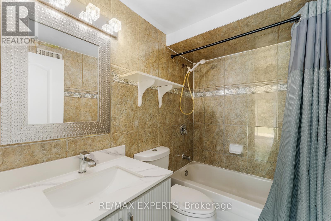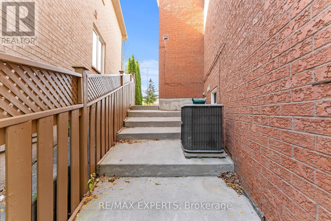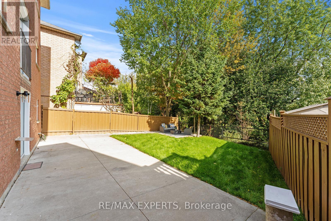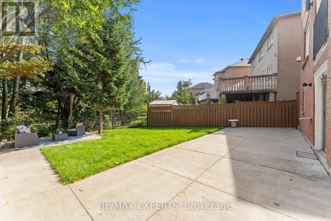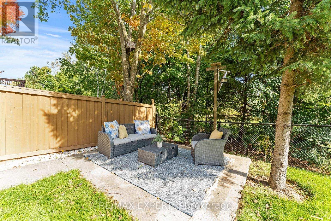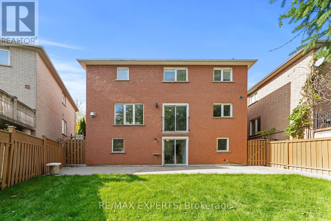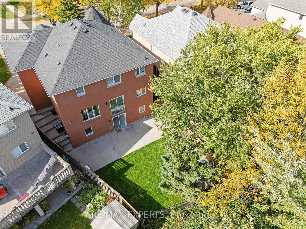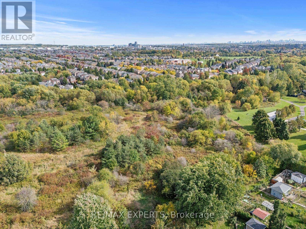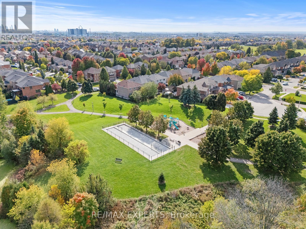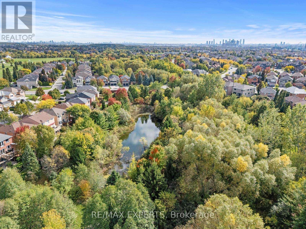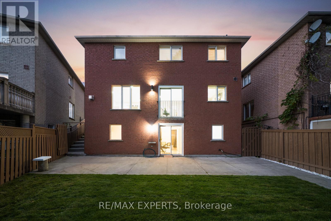147 Ashton Drive Vaughan, Ontario L6A 2T8
$1,499,000
RAVINE LOT | WALK-OUT BASEMENT Premium 60 FT Wide Lot | NO SIDEWALK (6 CAR PARKING ON DRIVEWAY) | 4,000 SQ FT FINISHED LIVING SPACE| 4+3 Bedroom Detached | 3 Kitchens & 5 Baths| Fully Renovated| Welcome to 147 Ashton Dr - a rare ravine-lot offers a peaceful retreat from city life, while living in the city. This isn't living "near nature"; it's living in it - backing directly onto city-protected nature - with total privacy and no rear neighbours. This Fully Renovated home features a bright, carpet-free, open-concept main floor with hardwood, 24x24 porcelain tiles, oversized breakfast area and large windows. The chef inspired kitchen offers Quartz counters, centre island, WOLF 6-burner gas stove, sleek appliances, backsplash, undermount sink facing ravine. Family room w/ gas fireplace & wainscoting. Upgraded mudroom. Spacious bedrooms; primary with walk-in & ensuite. Walk-out basement features 2 Separate-Entrance Units (3 beds, 2 baths) ideal for extended family or potential income (current owners were getting $3,300/mo). Now VACANT, & move-in ready. (id:61852)
Open House
This property has open houses!
2:00 pm
Ends at:4:00 pm
1:00 pm
Ends at:3:00 pm
Property Details
| MLS® Number | N12508730 |
| Property Type | Single Family |
| Neigbourhood | Teston |
| Community Name | Maple |
| EquipmentType | Water Heater |
| Features | Carpet Free |
| ParkingSpaceTotal | 5 |
| RentalEquipmentType | Water Heater |
Building
| BathroomTotal | 5 |
| BedroomsAboveGround | 4 |
| BedroomsBelowGround | 3 |
| BedroomsTotal | 7 |
| Appliances | Dishwasher, Dryer, Hood Fan, Stove, Washer, Window Coverings, Refrigerator |
| BasementDevelopment | Finished |
| BasementFeatures | Walk Out, Apartment In Basement |
| BasementType | N/a (finished), N/a |
| ConstructionStyleAttachment | Detached |
| CoolingType | Central Air Conditioning |
| ExteriorFinish | Brick |
| FireplacePresent | Yes |
| FoundationType | Poured Concrete |
| HalfBathTotal | 1 |
| HeatingFuel | Natural Gas |
| HeatingType | Forced Air |
| StoriesTotal | 2 |
| SizeInterior | 2000 - 2500 Sqft |
| Type | House |
| UtilityWater | Municipal Water |
Parking
| Attached Garage | |
| Garage |
Land
| Acreage | No |
| Sewer | Sanitary Sewer |
| SizeDepth | 95 Ft ,7 In |
| SizeFrontage | 60 Ft ,7 In |
| SizeIrregular | 60.6 X 95.6 Ft ; 101.18 Ft X 60.61 Ft X 95.57ft X 30.47ft |
| SizeTotalText | 60.6 X 95.6 Ft ; 101.18 Ft X 60.61 Ft X 95.57ft X 30.47ft |
https://www.realtor.ca/real-estate/29066510/147-ashton-drive-vaughan-maple-maple
Interested?
Contact us for more information
Francesco De Dominicis
Broker
277 Cityview Blvd Unit 16
Vaughan, Ontario L4H 5A4
Nicolas Mendes
Salesperson
277 Cityview Blvd Unit 16
Vaughan, Ontario L4H 5A4
