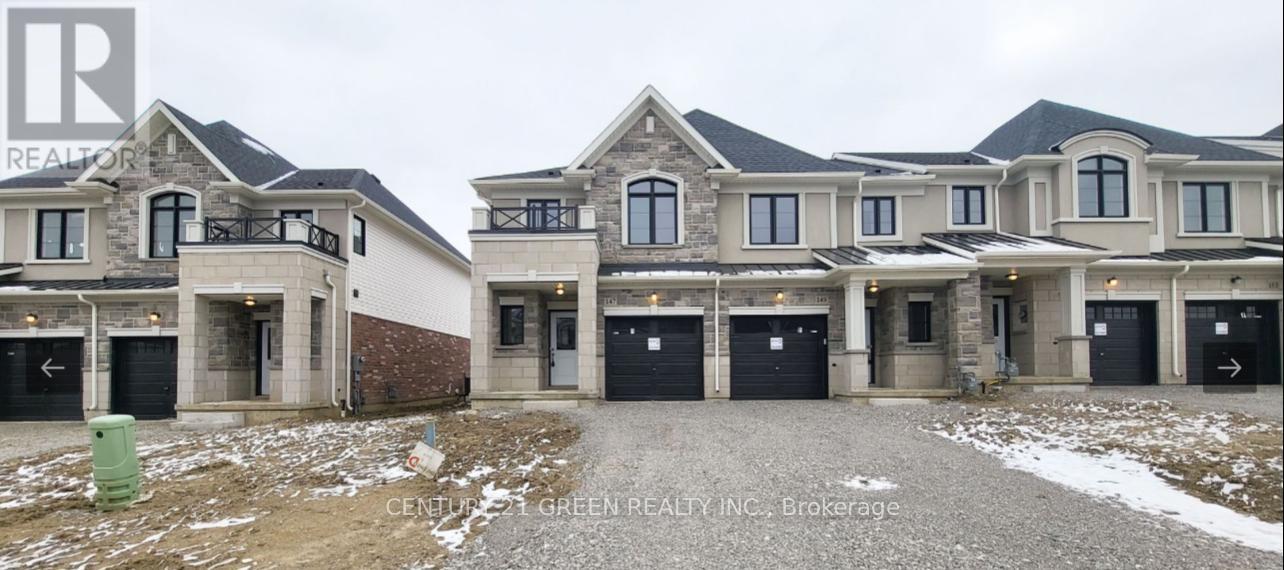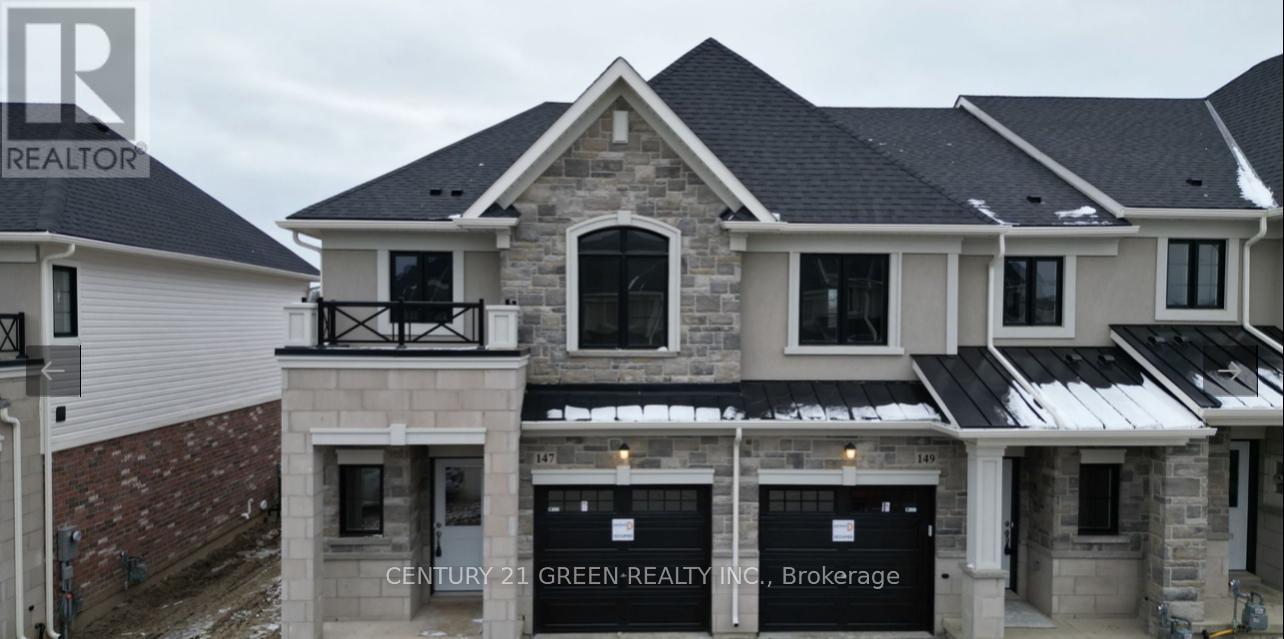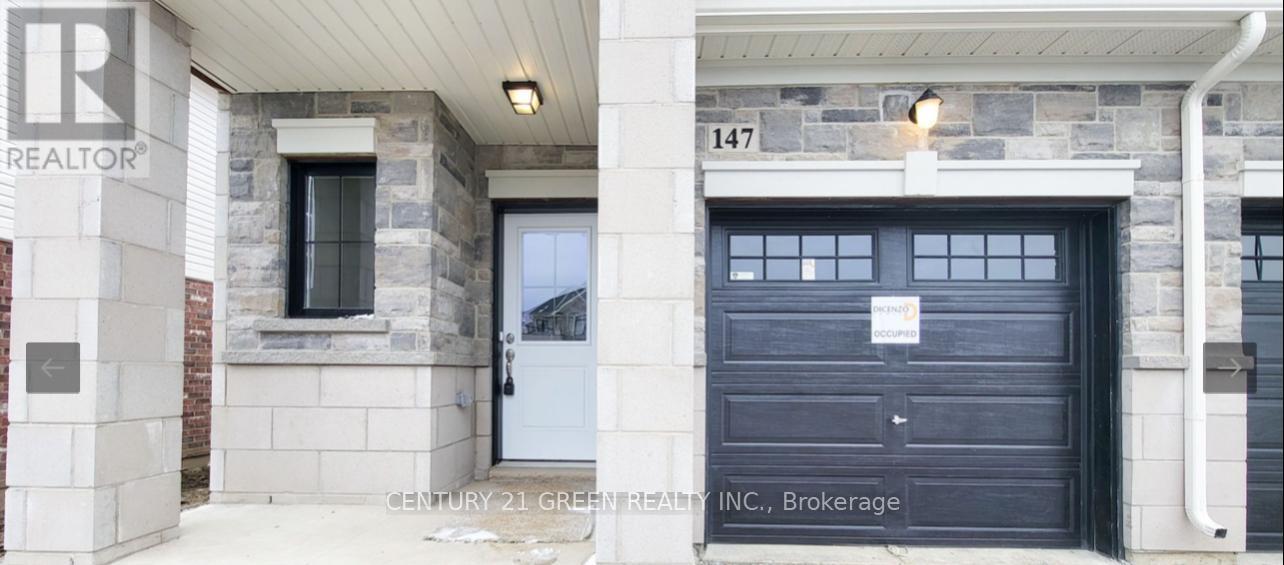147 Aquasanta Crescent Hamilton, Ontario L9B 1K2
$2,850 Monthly
Beautiful, Luxurious,3 Bed, 3 Bath Two Storey Executive Townhouse in a Sought-After West Mountain Neighborhood! This Unit is Spacious, Modern, and Bright. Open Concept Main Floor Features 9 Ft Smooth Ceilings. Master Bedroom w/Walk-In Closet, Upgraded 3Pc EnSuite, Glass Shower w/Rain Shower Head. Large 2nd and 3rd Bedroom with Internet Outlets, Full Second Bathroom w/Shower Niche, 2nd floor laundry w/Separate Washer/Dryer, New Custom Blinds, Convenient Location, Close to All Amenities Including Grocery, Highways, Go Trains, Bus, Restaurants, Good Schools. (id:61852)
Property Details
| MLS® Number | X12374405 |
| Property Type | Single Family |
| Neigbourhood | Ryckmans |
| Community Name | Ryckmans |
| EquipmentType | Hrv, Water Heater |
| ParkingSpaceTotal | 3 |
| RentalEquipmentType | Hrv, Water Heater |
Building
| BathroomTotal | 3 |
| BedroomsAboveGround | 3 |
| BedroomsTotal | 3 |
| Age | 0 To 5 Years |
| Appliances | Dishwasher, Dryer, Stove, Washer, Refrigerator |
| BasementType | Full |
| ConstructionStyleAttachment | Attached |
| CoolingType | Central Air Conditioning |
| ExteriorFinish | Brick Facing, Stone |
| FlooringType | Laminate, Porcelain Tile |
| FoundationType | Block |
| HalfBathTotal | 1 |
| HeatingFuel | Natural Gas |
| HeatingType | Forced Air |
| StoriesTotal | 2 |
| SizeInterior | 1100 - 1500 Sqft |
| Type | Row / Townhouse |
| UtilityWater | Municipal Water |
Parking
| Garage |
Land
| Acreage | No |
| Sewer | Sanitary Sewer |
| SizeDepth | 98 Ft ,4 In |
| SizeFrontage | 26 Ft ,1 In |
| SizeIrregular | 26.1 X 98.4 Ft |
| SizeTotalText | 26.1 X 98.4 Ft |
Rooms
| Level | Type | Length | Width | Dimensions |
|---|---|---|---|---|
| Second Level | Primary Bedroom | 4.65 m | 3.5 m | 4.65 m x 3.5 m |
| Second Level | Bedroom 2 | 4.2 m | 2.75 m | 4.2 m x 2.75 m |
| Second Level | Bedroom 3 | 4.2 m | 2.45 m | 4.2 m x 2.45 m |
| Main Level | Great Room | 4.7 m | 3.5 m | 4.7 m x 3.5 m |
| Main Level | Dining Room | 3.35 m | 2.45 m | 3.35 m x 2.45 m |
| Main Level | Kitchen | 2.45 m | 1.7 m | 2.45 m x 1.7 m |
https://www.realtor.ca/real-estate/28799841/147-aquasanta-crescent-hamilton-ryckmans-ryckmans
Interested?
Contact us for more information
Farhan Mithani
Salesperson
6980 Maritz Dr Unit 8
Mississauga, Ontario L5W 1Z3




