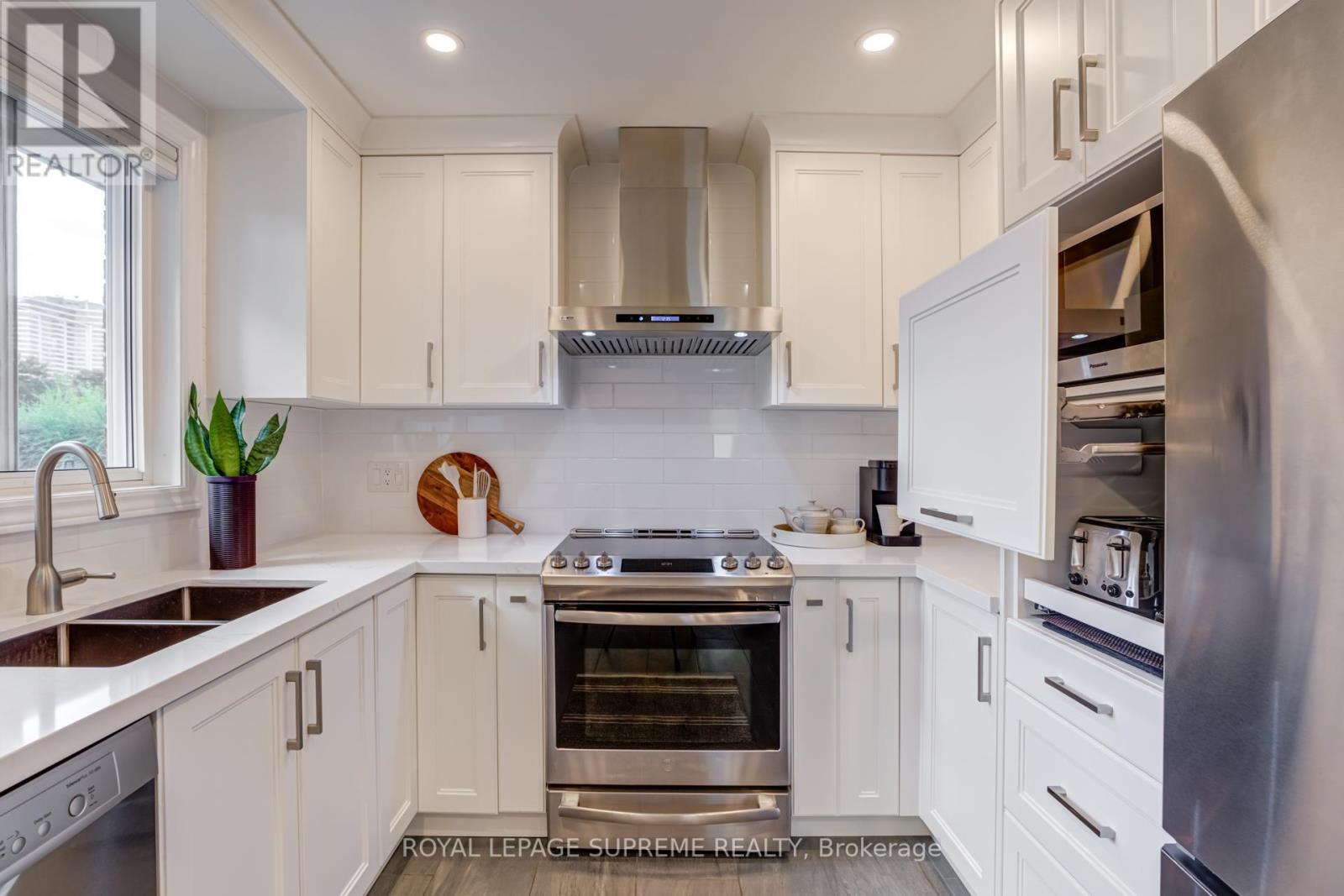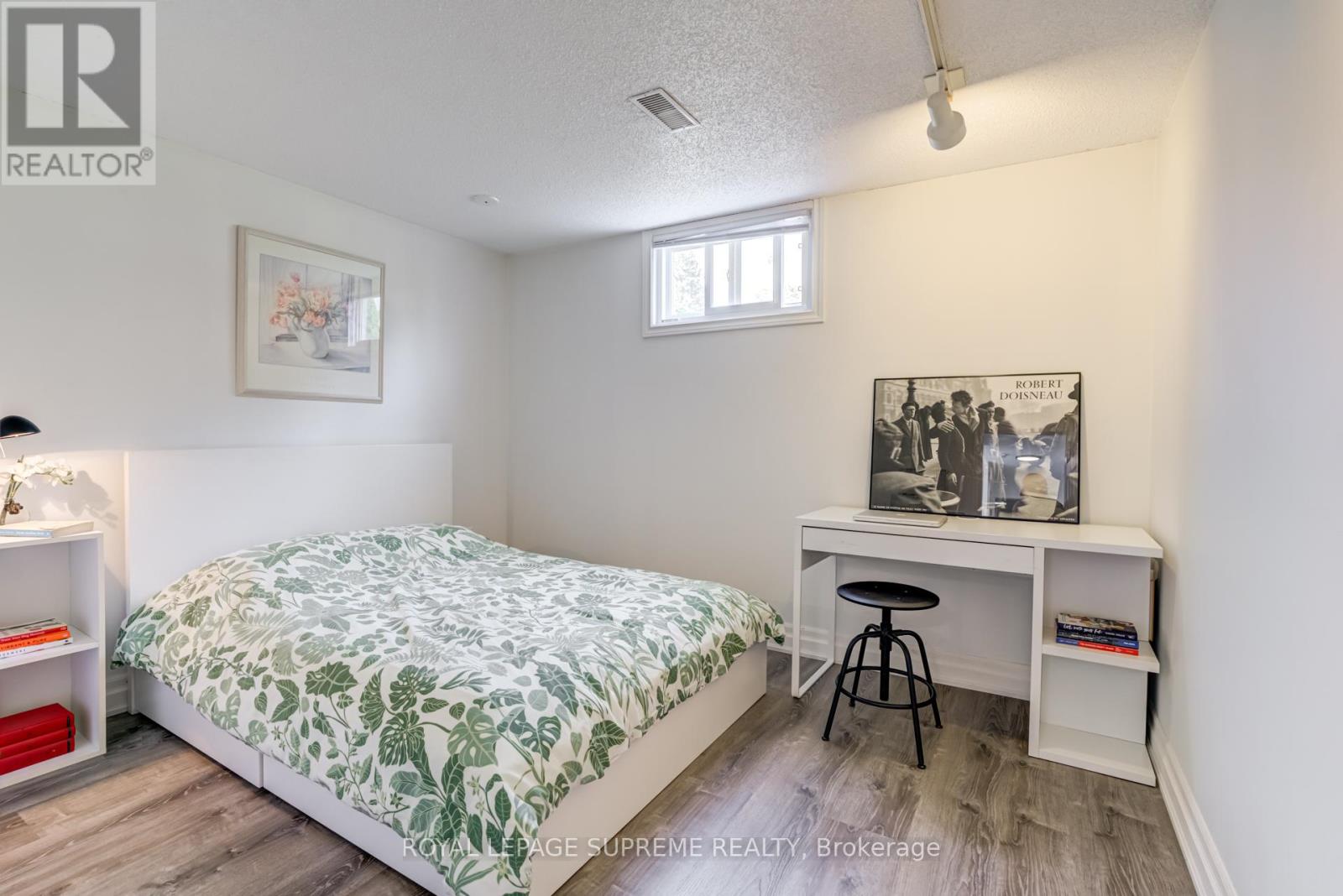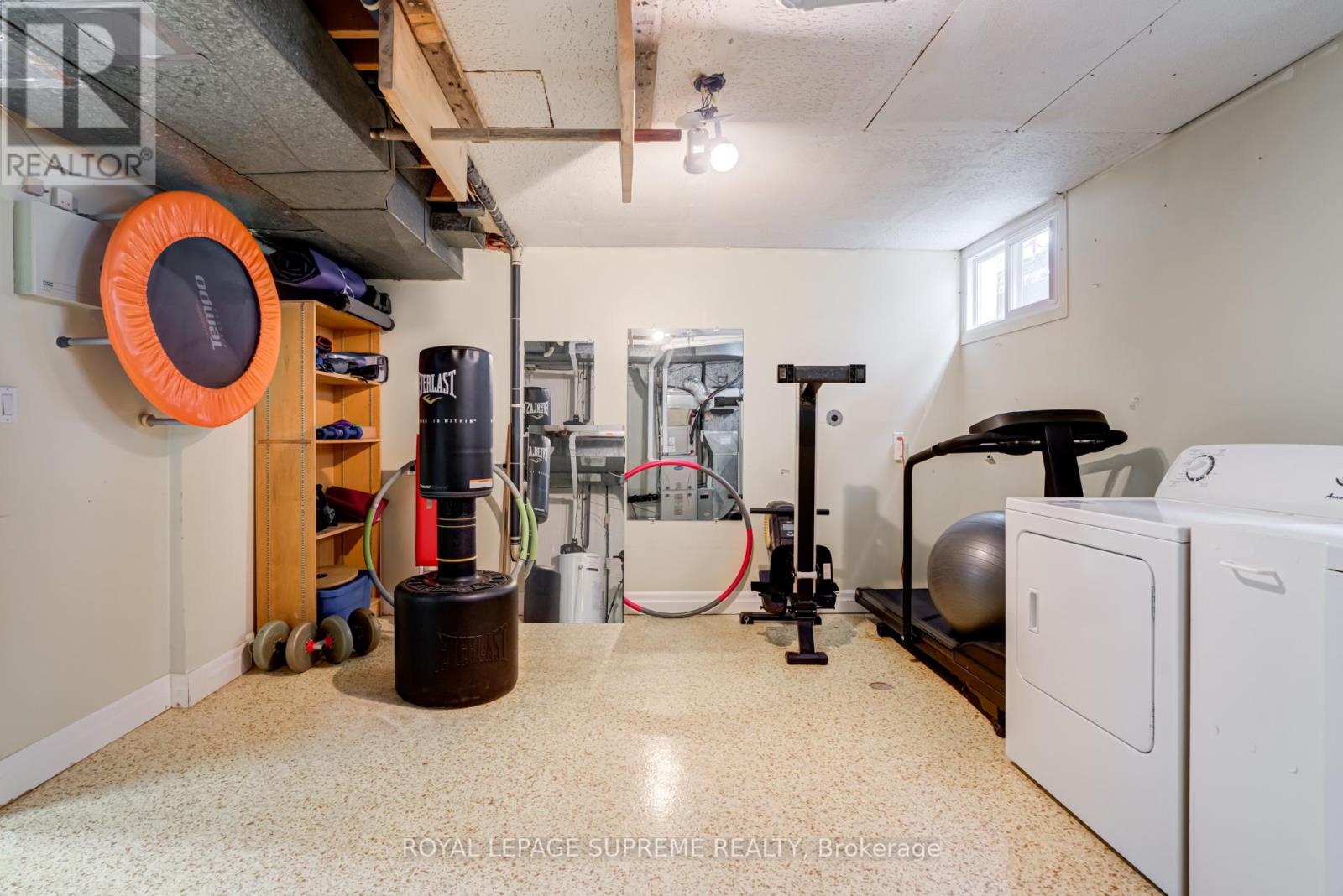1468 Goldmar Drive Mississauga, Ontario L4X 1N5
$1,365,000
Home Sweet Home! Welcome to this delightful, completely renovated family home in the highly desirable Applewood! This bright and spacious home offers 3 large bedrooms plus a 4th bedroom in the basement, 2 fully renovated bathrooms, and a gorgeous kitchen for any home chef! The highlight of this home is the kitchen & family room extension-perfect for family dinners & entertaining! This amazing kitchen offers a built-in quartz table, quartz counters, pantry for ample storage, tile backsplash, porcelain tile flooring & all new stainless steel appliances! The sun filled family room extension is a bonus! Perfect for morning coffee, relaxation and getting together with family and friends. The finished basement offers versatile living spaces including a recreation room for family fun nights, games room (or 5th bedroom) for entertainment, office space for remote work or studying (previously a kitchen, removed but the pipes are still there!), exercise area to stay fit at home, a 2nd bathroom and a separate side entrance. Step outside to a beautiful landscaped yard with perennials, patio and fenced for privacy. Ideal space for summer BBQ's, children's play and family fun. $$$ spent on extensive renovations and upgrades, including new double front doors, side door, roofing, furnace, central air, eavestrough, and so much more. This home is in impeccable move-in condition. Located in a wonderful friendly neighborhood, short walk to transit, one bus to the subway station, easy highway access, great schools, numerous parks & recreation centers. With so much to offer, it's an opportunity not to be missed-come see it for yourself! (id:61852)
Property Details
| MLS® Number | W12027940 |
| Property Type | Single Family |
| Community Name | Applewood |
| AmenitiesNearBy | Park, Public Transit |
| CommunityFeatures | Community Centre |
| ParkingSpaceTotal | 6 |
| Structure | Patio(s), Porch |
Building
| BathroomTotal | 2 |
| BedroomsAboveGround | 3 |
| BedroomsBelowGround | 1 |
| BedroomsTotal | 4 |
| Appliances | Central Vacuum, Garage Door Opener Remote(s), Dishwasher, Dryer, Microwave, Oven, Hood Fan, Stove, Washer, Window Coverings, Refrigerator |
| ArchitecturalStyle | Bungalow |
| BasementDevelopment | Finished |
| BasementFeatures | Separate Entrance |
| BasementType | N/a (finished) |
| ConstructionStyleAttachment | Detached |
| CoolingType | Central Air Conditioning |
| ExteriorFinish | Brick |
| FlooringType | Porcelain Tile, Hardwood, Vinyl |
| FoundationType | Unknown |
| HeatingFuel | Natural Gas |
| HeatingType | Forced Air |
| StoriesTotal | 1 |
| SizeInterior | 1100 - 1500 Sqft |
| Type | House |
| UtilityWater | Municipal Water |
Parking
| Attached Garage | |
| Garage |
Land
| Acreage | No |
| FenceType | Fenced Yard |
| LandAmenities | Park, Public Transit |
| LandscapeFeatures | Landscaped |
| Sewer | Sanitary Sewer |
| SizeDepth | 120 Ft |
| SizeFrontage | 50 Ft |
| SizeIrregular | 50 X 120 Ft |
| SizeTotalText | 50 X 120 Ft |
| SurfaceWater | River/stream |
Rooms
| Level | Type | Length | Width | Dimensions |
|---|---|---|---|---|
| Basement | Games Room | 6.31 m | 4.32 m | 6.31 m x 4.32 m |
| Basement | Office | 4.23 m | 3.4 m | 4.23 m x 3.4 m |
| Basement | Bedroom 4 | 3.62 m | 3.6 m | 3.62 m x 3.6 m |
| Basement | Recreational, Games Room | 7 m | 4.4 m | 7 m x 4.4 m |
| Ground Level | Foyer | 2.97 m | 1.9 m | 2.97 m x 1.9 m |
| Ground Level | Living Room | 4.25 m | 4.41 m | 4.25 m x 4.41 m |
| Ground Level | Dining Room | 3.03 m | 3.3 m | 3.03 m x 3.3 m |
| Ground Level | Kitchen | 5.26 m | 2.72 m | 5.26 m x 2.72 m |
| Ground Level | Family Room | 2.87 m | 4.57 m | 2.87 m x 4.57 m |
| Ground Level | Primary Bedroom | 4.13 m | 3.3 m | 4.13 m x 3.3 m |
| Ground Level | Bedroom 2 | 2.54 m | 4 m | 2.54 m x 4 m |
| Ground Level | Bedroom 3 | 3 m | 3.3 m | 3 m x 3.3 m |
https://www.realtor.ca/real-estate/28043877/1468-goldmar-drive-mississauga-applewood-applewood
Interested?
Contact us for more information
Maria Marzario
Salesperson
110 Weston Rd
Toronto, Ontario M6N 0A6








































