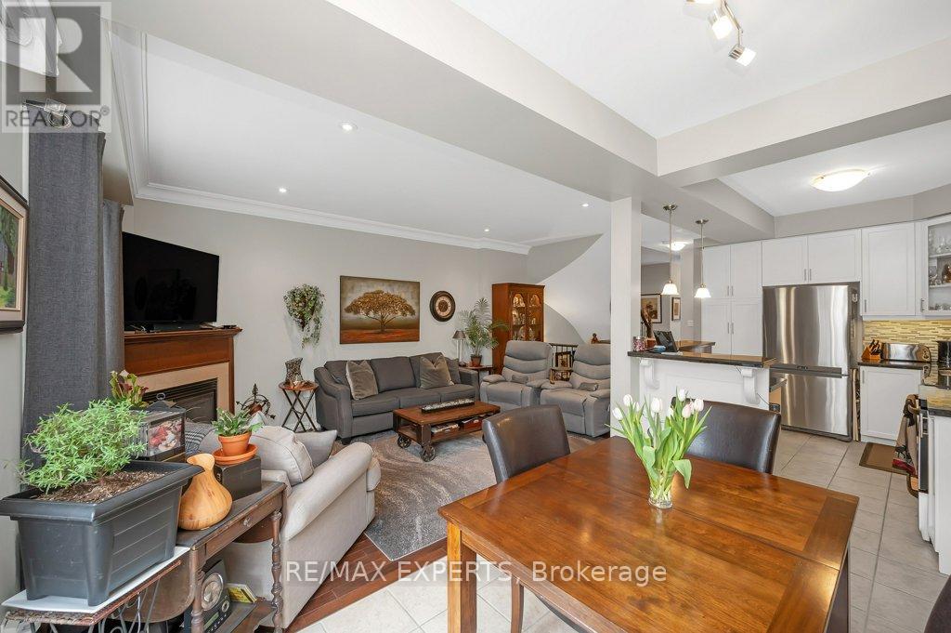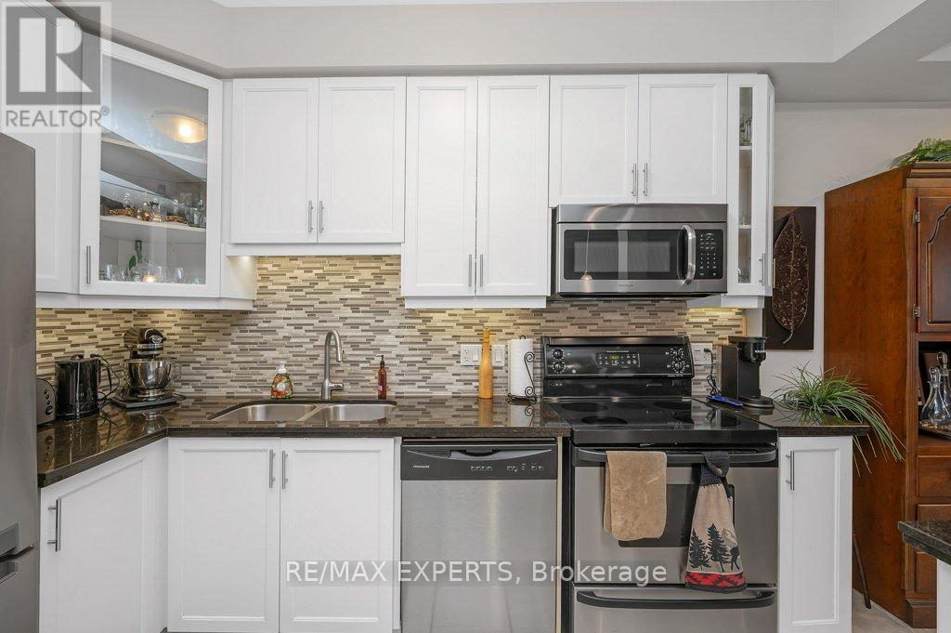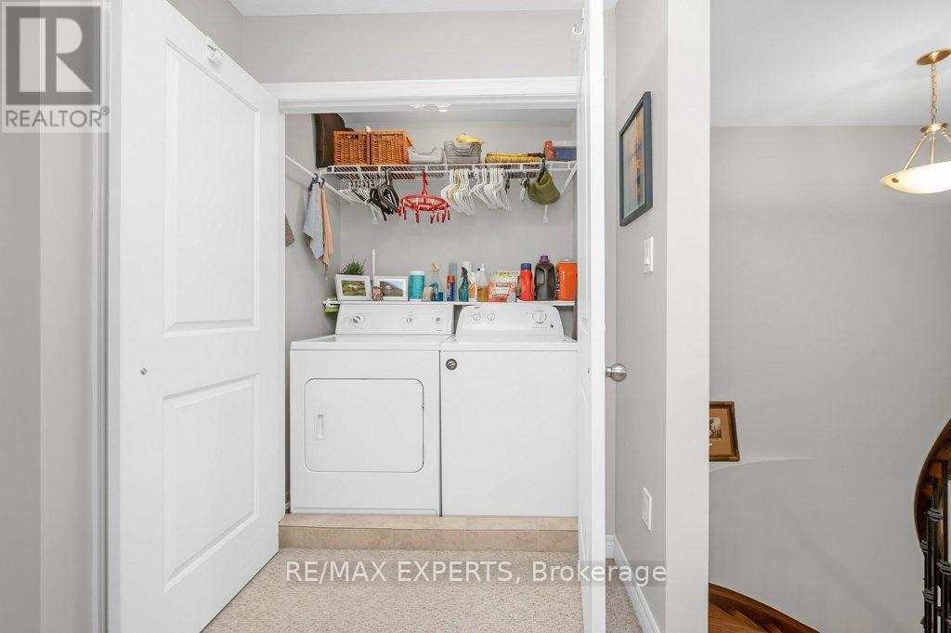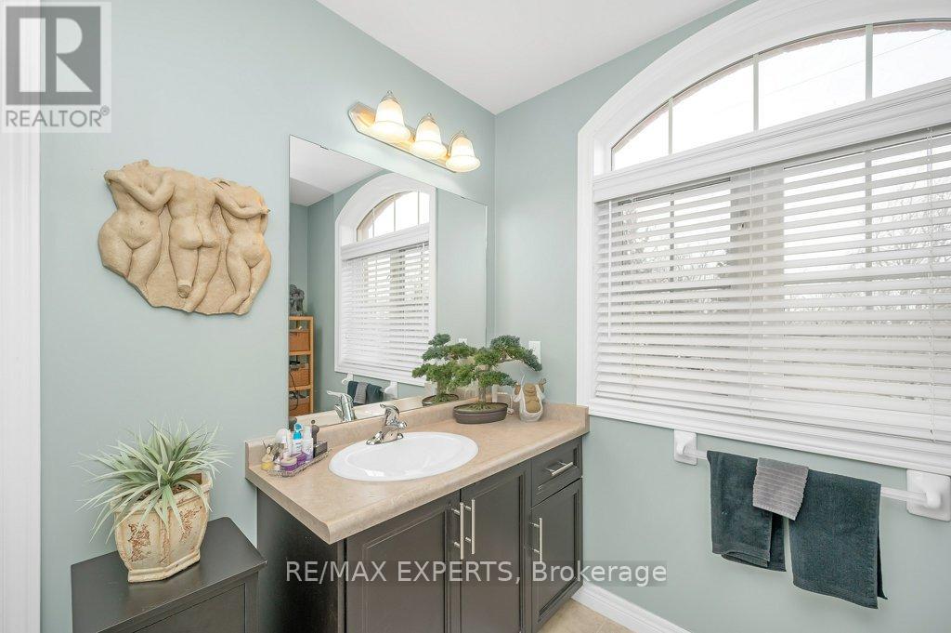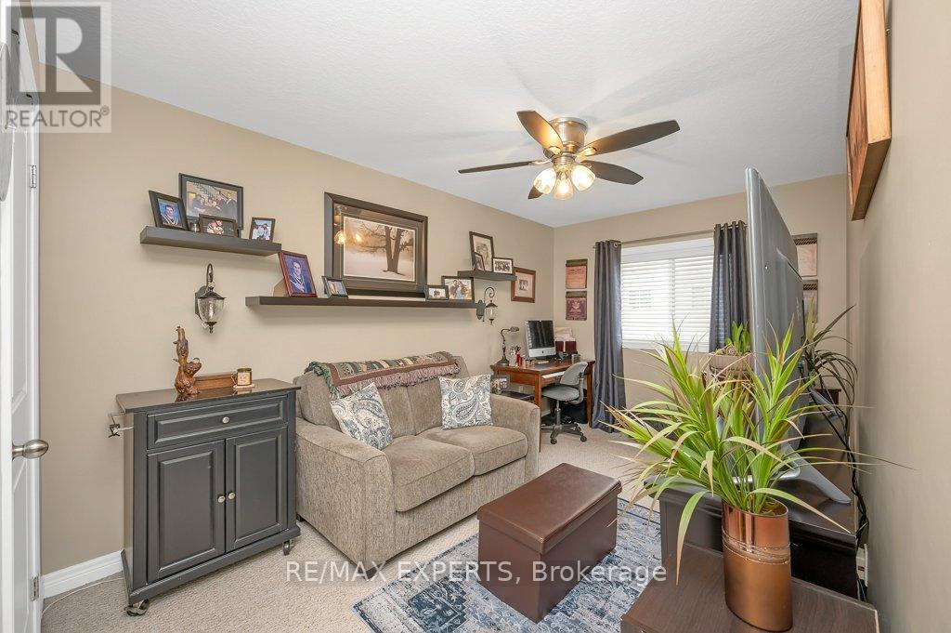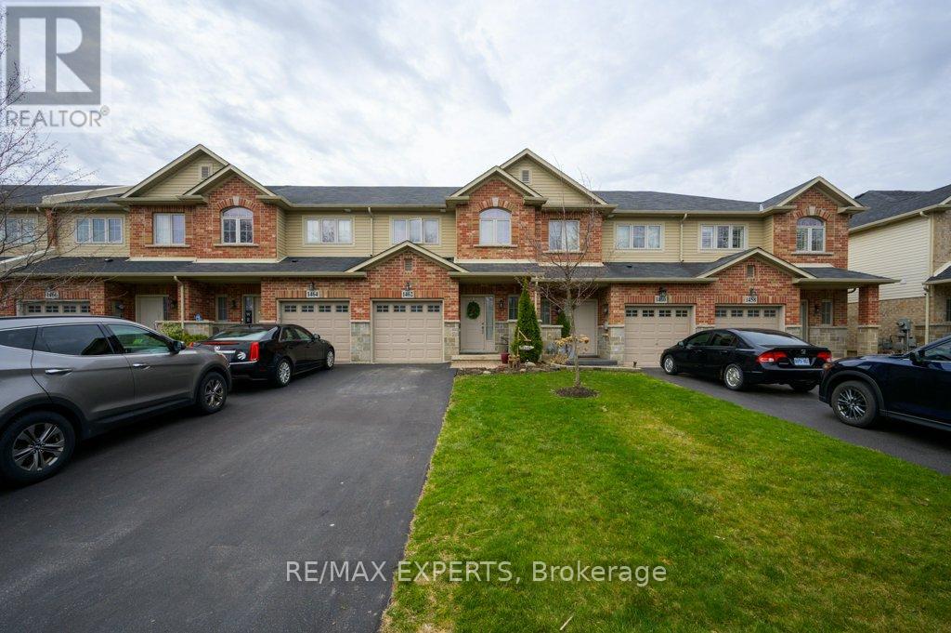1462 Baseline Road Hamilton, Ontario L8E 0G3
$749,900Maintenance, Parcel of Tied Land
$118.98 Monthly
Maintenance, Parcel of Tied Land
$118.98 MonthlyWell appointed open-concept freehold townhome steps to Fifty Point Conservation Area and Lake. Featuring spacious main floor with open concept layout and 9ft ceilings, updated kitchen with granite counters, stainless steel appliances, and dining room with walkout to private deck. Upper level features 3 bedrooms, a cozy primary bedroom with ensuite washroom and generous closet space, and laundry room as well. Pride of ownership throughout! Strategically situated close to major highways, future GO station, shopping centres, parks and waterfront activities. (id:61852)
Property Details
| MLS® Number | X12108039 |
| Property Type | Single Family |
| Community Name | Stoney Creek |
| ParkingSpaceTotal | 3 |
Building
| BathroomTotal | 3 |
| BedroomsAboveGround | 3 |
| BedroomsTotal | 3 |
| Amenities | Fireplace(s) |
| Appliances | Window Coverings |
| BasementDevelopment | Unfinished |
| BasementType | N/a (unfinished) |
| ConstructionStyleAttachment | Attached |
| CoolingType | Central Air Conditioning |
| ExteriorFinish | Aluminum Siding, Brick |
| FireplacePresent | Yes |
| FlooringType | Hardwood, Carpeted |
| FoundationType | Concrete |
| HalfBathTotal | 1 |
| HeatingFuel | Natural Gas |
| HeatingType | Forced Air |
| StoriesTotal | 2 |
| SizeInterior | 1100 - 1500 Sqft |
| Type | Row / Townhouse |
| UtilityWater | Municipal Water |
Parking
| Garage |
Land
| Acreage | No |
| Sewer | Sanitary Sewer |
| SizeDepth | 81 Ft ,7 In |
| SizeFrontage | 19 Ft ,8 In |
| SizeIrregular | 19.7 X 81.6 Ft |
| SizeTotalText | 19.7 X 81.6 Ft |
Rooms
| Level | Type | Length | Width | Dimensions |
|---|---|---|---|---|
| Main Level | Living Room | 3.2 m | 5.8 m | 3.2 m x 5.8 m |
| Main Level | Dining Room | 2.53 m | 3.47 m | 2.53 m x 3.47 m |
| Main Level | Kitchen | 2.92 m | 3.54 m | 2.92 m x 3.54 m |
| Upper Level | Primary Bedroom | 3.99 m | 4.05 m | 3.99 m x 4.05 m |
| Upper Level | Bedroom | 2.9 m | 3.88 m | 2.9 m x 3.88 m |
| Upper Level | Bedroom | 2.74 m | 5.01 m | 2.74 m x 5.01 m |
https://www.realtor.ca/real-estate/28224201/1462-baseline-road-hamilton-stoney-creek-stoney-creek
Interested?
Contact us for more information
Alessandro Desimone
Salesperson
277 Cityview Blvd Unit: 16
Vaughan, Ontario L4H 5A4













