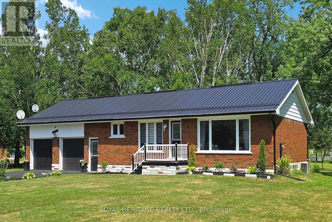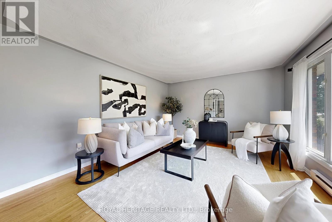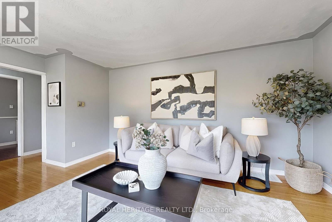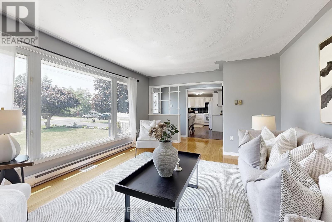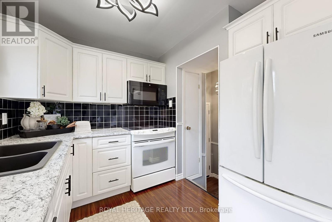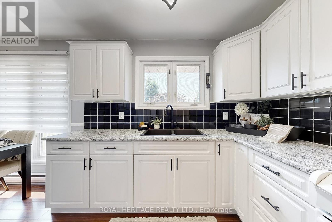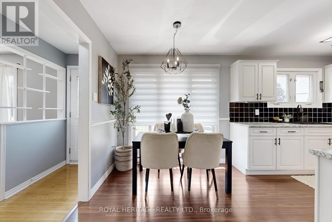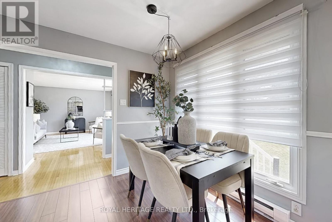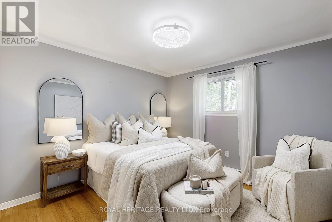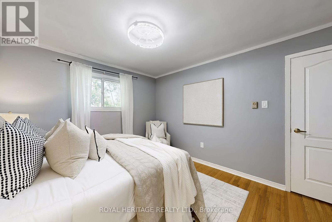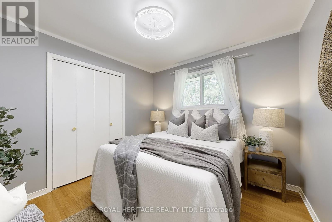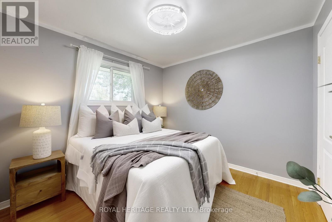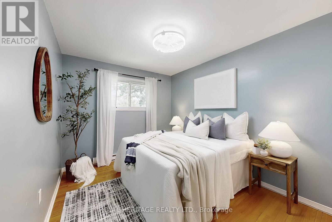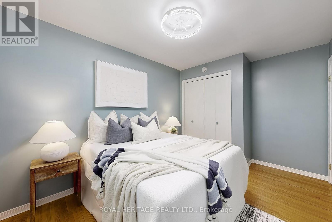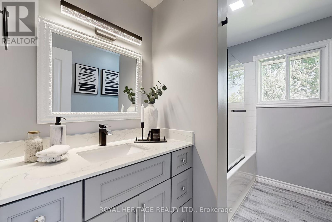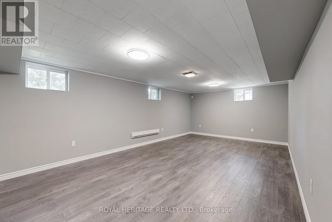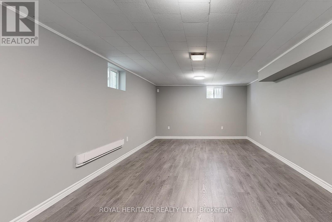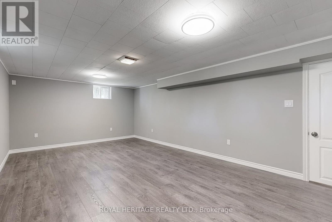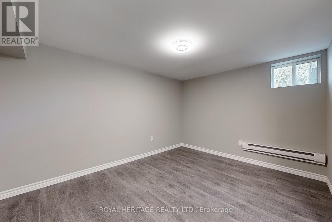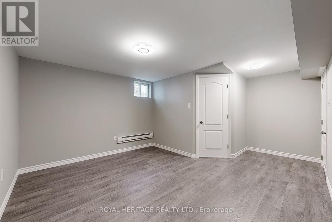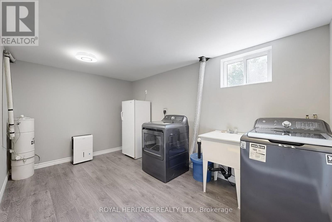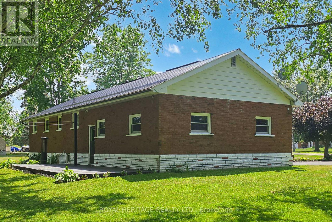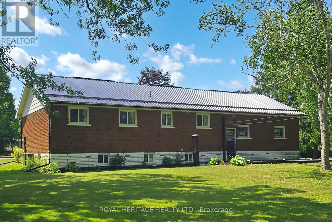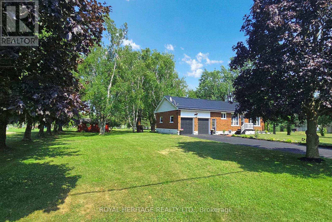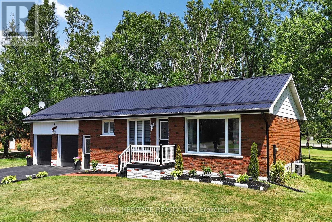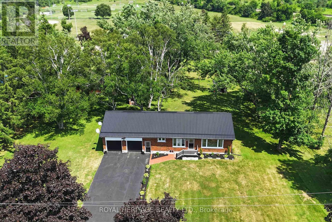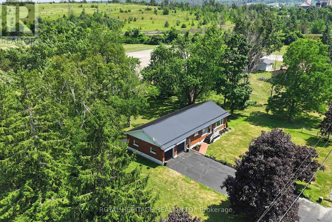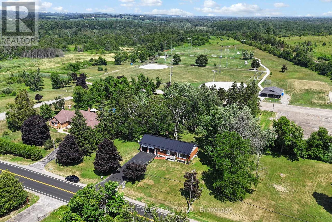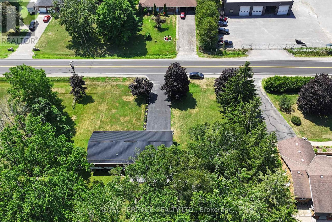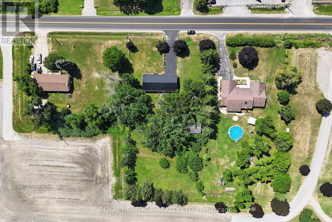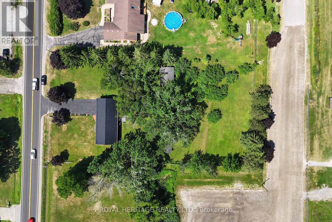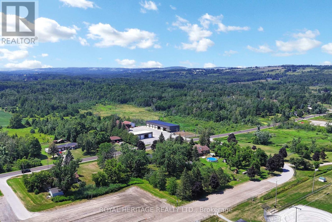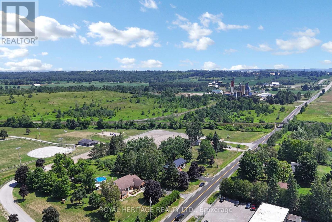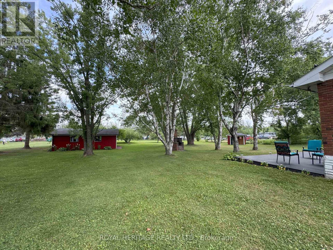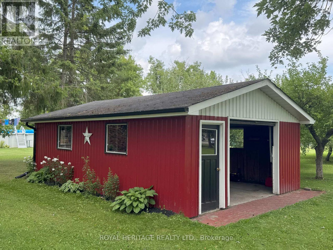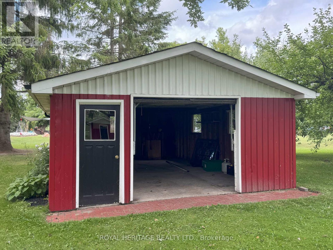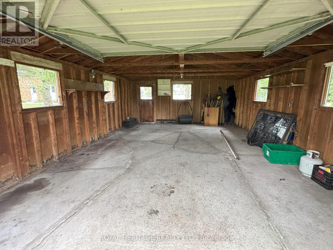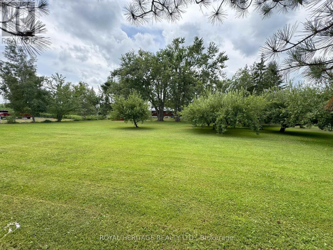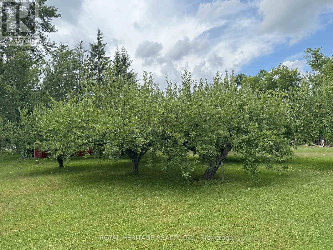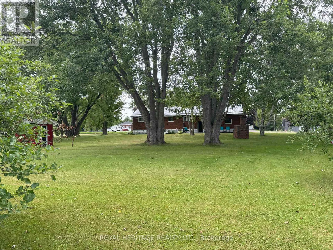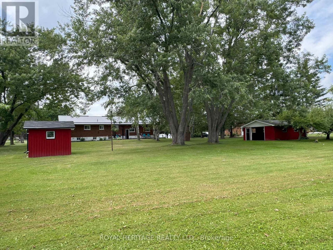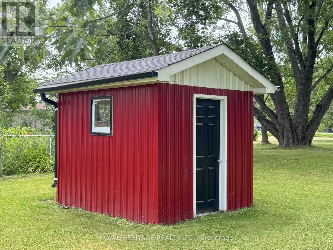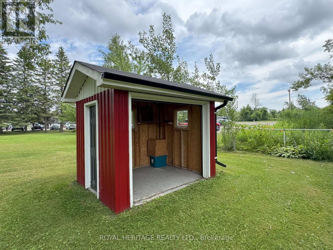1461 County 10 Road Cavan Monaghan, Ontario L0A 1C0
$799,999
First time on the market, an impeccably maintained all-brick bungalow on just over an acre! Backing directly onto Maple Leaf Park, this one-owner home offers a rare blend of privacy and convenience. Located just outside Millbrook with easy access to Hwy 115, its an ideal setting for those who value both nature and convenience. The property features a small apple orchard, a renovated main-floor bathroom, some updated windows, and a fully finished basement completed in 2025. Downstairs bathroom has been partially completed and all fixtures are onsite and ready to install. The entire home has been professionally waterproofed with a lifetime warranty for peace of mind. Secondary detached garage with electricity offers flexible space for a workshop, home gym or studio! *Photos are from when property was staged. (id:61852)
Open House
This property has open houses!
2:00 pm
Ends at:4:00 pm
Property Details
| MLS® Number | X12306719 |
| Property Type | Single Family |
| Community Name | Cavan Twp |
| AmenitiesNearBy | Park, Public Transit |
| EquipmentType | Water Softener |
| Features | Carpet Free, Sump Pump |
| ParkingSpaceTotal | 11 |
| RentalEquipmentType | Water Softener |
| Structure | Deck, Shed |
Building
| BathroomTotal | 1 |
| BedroomsAboveGround | 3 |
| BedroomsBelowGround | 2 |
| BedroomsTotal | 5 |
| Appliances | Garage Door Opener Remote(s), Central Vacuum, Water Treatment, Window Coverings |
| ArchitecturalStyle | Bungalow |
| BasementDevelopment | Finished |
| BasementType | Full (finished) |
| ConstructionStyleAttachment | Detached |
| CoolingType | Central Air Conditioning |
| ExteriorFinish | Brick |
| FlooringType | Laminate, Hardwood |
| FoundationType | Block |
| HeatingFuel | Electric |
| HeatingType | Baseboard Heaters |
| StoriesTotal | 1 |
| SizeInterior | 1100 - 1500 Sqft |
| Type | House |
| UtilityWater | Dug Well |
Parking
| Attached Garage | |
| Garage |
Land
| Acreage | No |
| FenceType | Fenced Yard |
| LandAmenities | Park, Public Transit |
| Sewer | Septic System |
| SizeDepth | 298 Ft ,1 In |
| SizeFrontage | 151 Ft |
| SizeIrregular | 151 X 298.1 Ft |
| SizeTotalText | 151 X 298.1 Ft|1/2 - 1.99 Acres |
| ZoningDescription | Rub |
Rooms
| Level | Type | Length | Width | Dimensions |
|---|---|---|---|---|
| Basement | Bedroom 4 | 4.79 m | 3.84 m | 4.79 m x 3.84 m |
| Basement | Bedroom 5 | 5.43 m | 3.82 m | 5.43 m x 3.82 m |
| Basement | Recreational, Games Room | 6.5 m | 3.84 m | 6.5 m x 3.84 m |
| Basement | Utility Room | 4.11 m | 2.62 m | 4.11 m x 2.62 m |
| Main Level | Kitchen | 5.24 m | 3.95 m | 5.24 m x 3.95 m |
| Main Level | Living Room | 5.24 m | 3.9 m | 5.24 m x 3.9 m |
| Main Level | Dining Room | 5.24 m | 3.9 m | 5.24 m x 3.9 m |
| Main Level | Primary Bedroom | 4.02 m | 3.24 m | 4.02 m x 3.24 m |
| Main Level | Bedroom 2 | 2.99 m | 2.91 m | 2.99 m x 2.91 m |
| Main Level | Bedroom 3 | 4.04 m | 2.77 m | 4.04 m x 2.77 m |
https://www.realtor.ca/real-estate/28652481/1461-county-10-road-cavan-monaghan-cavan-twp-cavan-twp
Interested?
Contact us for more information
Jackie Winterfield
Broker
1029 Brock Road Unit 200
Pickering, Ontario L1W 3T7
