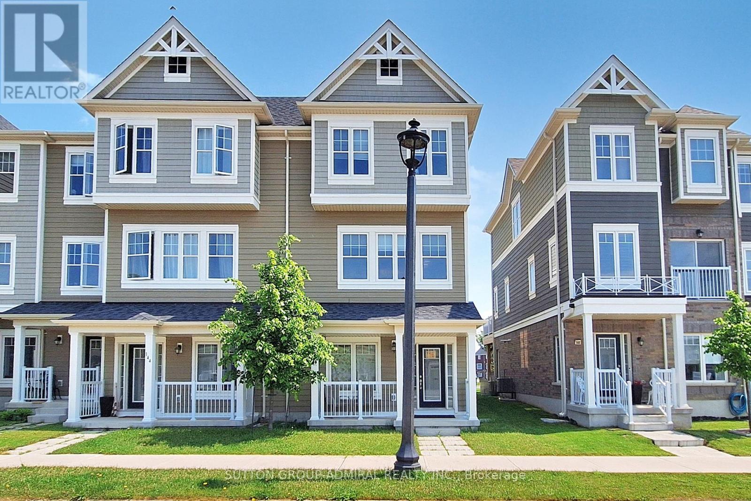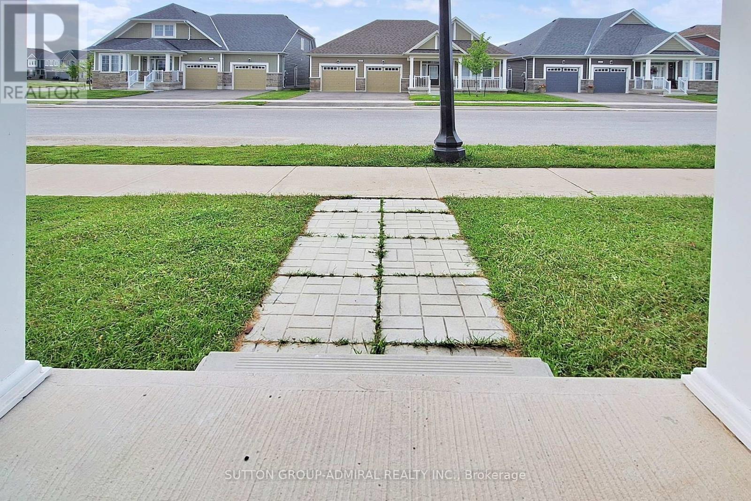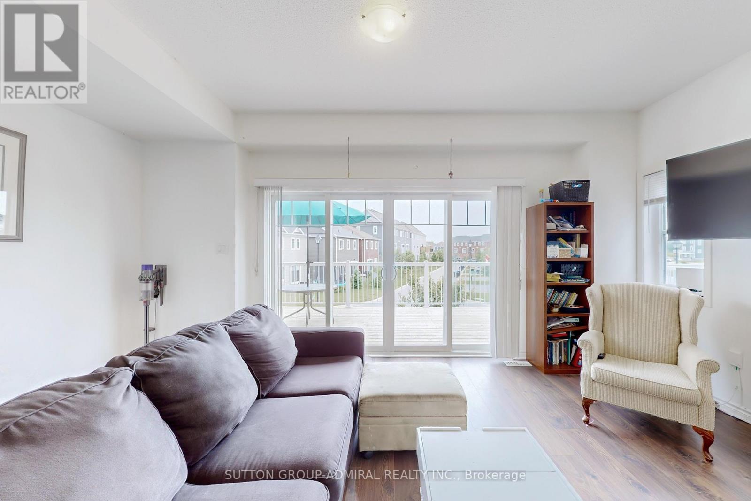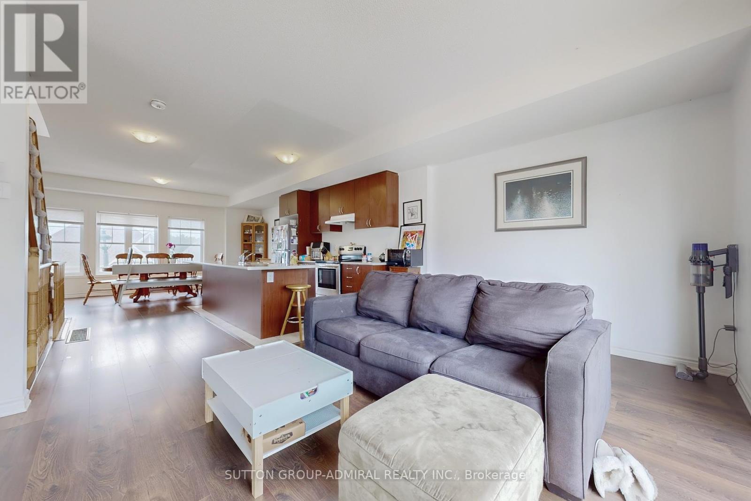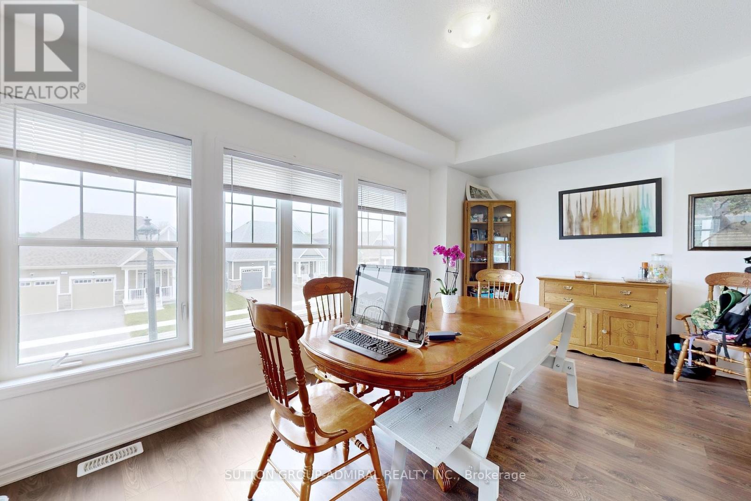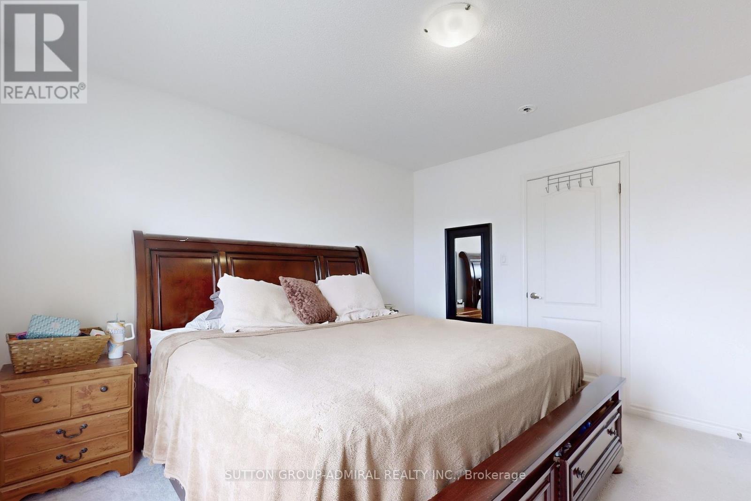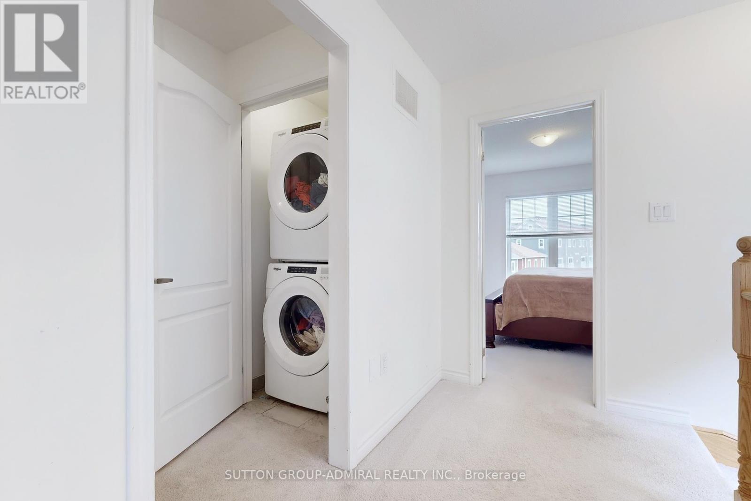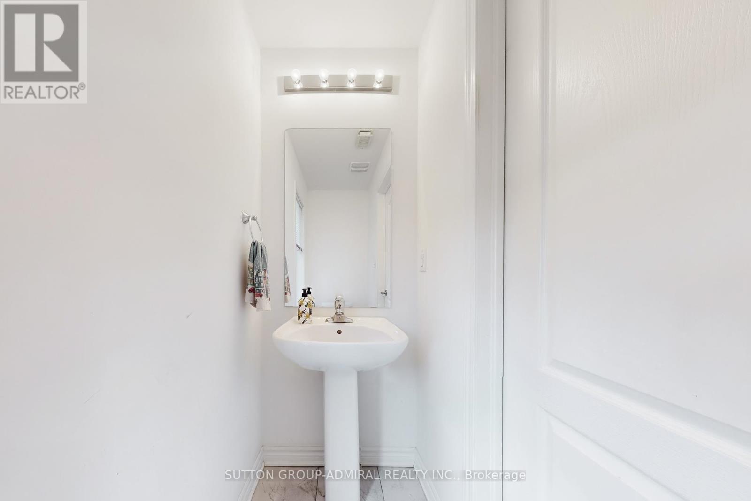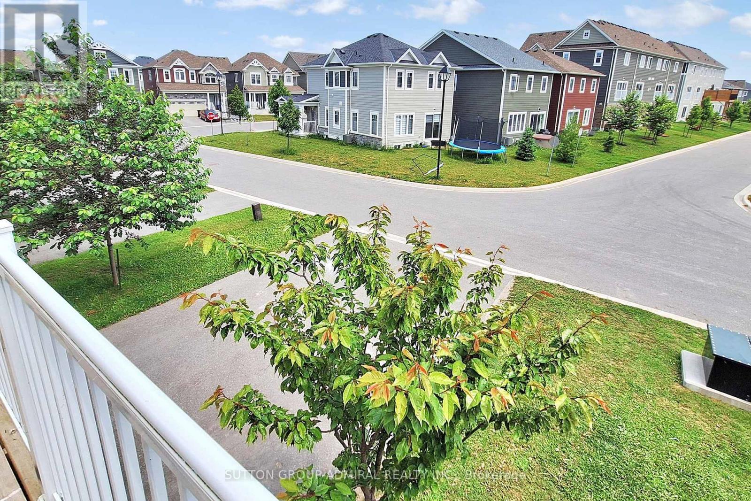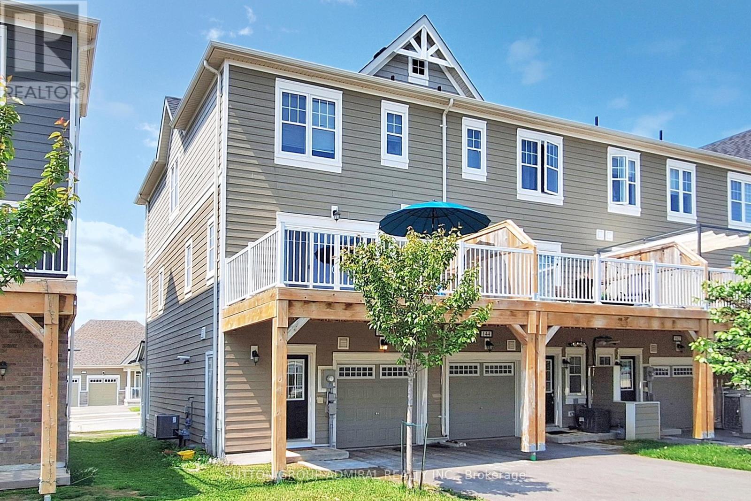146 Village Gate Drive Wasaga Beach, Ontario L9Z 0J7
4 Bedroom
3 Bathroom
1500 - 2000 sqft
Central Air Conditioning
Forced Air
$559,900Maintenance, Parcel of Tied Land
$110 Monthly
Maintenance, Parcel of Tied Land
$110 MonthlyBright and Spacious 3bedroom, 3 washrooms , plus 1 unfinished bedroom townhome. Laminate floors on main level. Second floor laundry. Large terrace from the Great Room. 1 Attached Garage plus 2parking drive way. Located close to arena, library, beaches, trails. Great community. (id:61852)
Property Details
| MLS® Number | S12216442 |
| Property Type | Single Family |
| Community Name | Wasaga Beach |
| ParkingSpaceTotal | 3 |
Building
| BathroomTotal | 3 |
| BedroomsAboveGround | 3 |
| BedroomsBelowGround | 1 |
| BedroomsTotal | 4 |
| Appliances | Dishwasher, Dryer, Stove, Washer, Refrigerator |
| BasementFeatures | Walk Out |
| BasementType | N/a |
| ConstructionStyleAttachment | Attached |
| CoolingType | Central Air Conditioning |
| ExteriorFinish | Vinyl Siding |
| FlooringType | Laminate, Ceramic, Carpeted |
| FoundationType | Concrete |
| HalfBathTotal | 1 |
| HeatingFuel | Natural Gas |
| HeatingType | Forced Air |
| StoriesTotal | 2 |
| SizeInterior | 1500 - 2000 Sqft |
| Type | Row / Townhouse |
| UtilityWater | Municipal Water |
Parking
| Attached Garage | |
| Garage |
Land
| Acreage | No |
| Sewer | Sanitary Sewer |
| SizeDepth | 88 Ft ,7 In |
| SizeFrontage | 23 Ft ,7 In |
| SizeIrregular | 23.6 X 88.6 Ft |
| SizeTotalText | 23.6 X 88.6 Ft |
| ZoningDescription | Residential |
Rooms
| Level | Type | Length | Width | Dimensions |
|---|---|---|---|---|
| Second Level | Primary Bedroom | 4.8 m | 3.75 m | 4.8 m x 3.75 m |
| Second Level | Bedroom 2 | 3.35 m | 2.74 m | 3.35 m x 2.74 m |
| Second Level | Bedroom 3 | 3.05 m | 2.7 m | 3.05 m x 2.7 m |
| Basement | Bedroom 4 | 4.25 m | 3.25 m | 4.25 m x 3.25 m |
| Main Level | Dining Room | 5.35 m | 2.7 m | 5.35 m x 2.7 m |
| Main Level | Kitchen | 3.5 m | 3.78 m | 3.5 m x 3.78 m |
| Main Level | Great Room | 5.75 m | 3.75 m | 5.75 m x 3.75 m |
https://www.realtor.ca/real-estate/28459715/146-village-gate-drive-wasaga-beach-wasaga-beach
Interested?
Contact us for more information
Victoria Golovnia
Salesperson
Sutton Group-Admiral Realty Inc.
1881 Steeles Ave. W.
Toronto, Ontario M3H 5Y4
1881 Steeles Ave. W.
Toronto, Ontario M3H 5Y4
