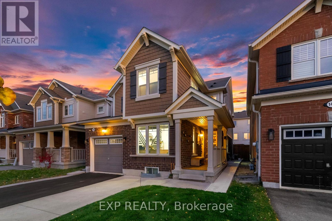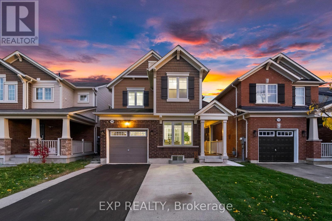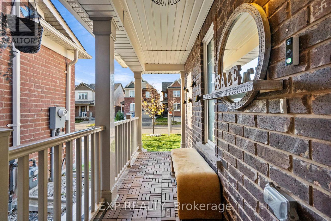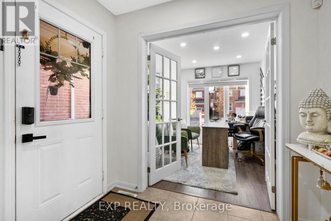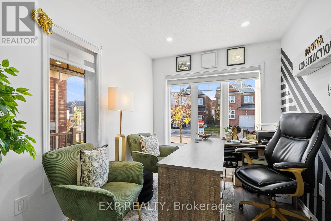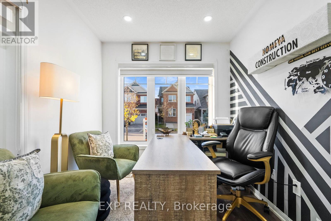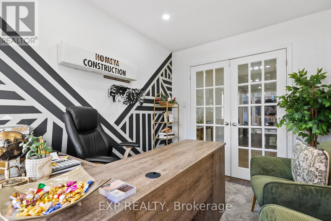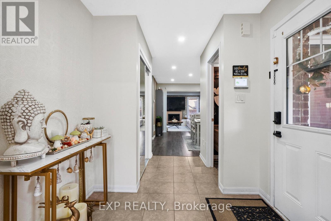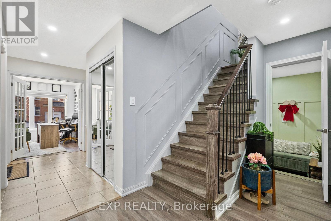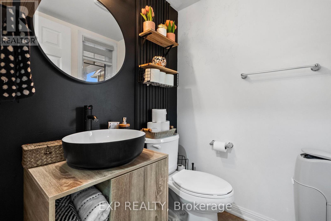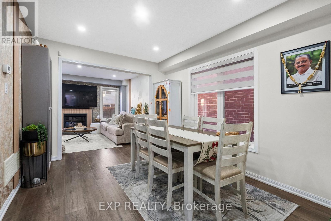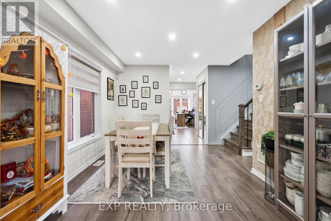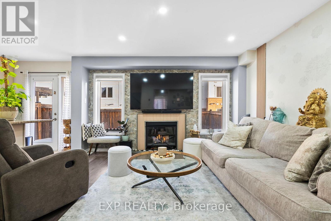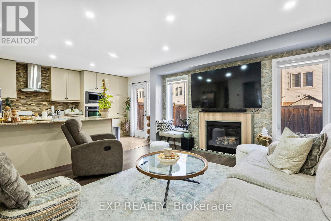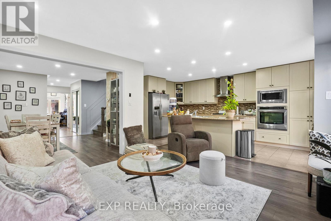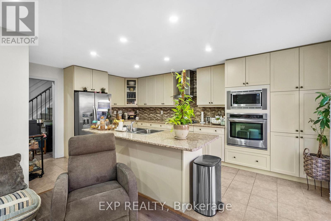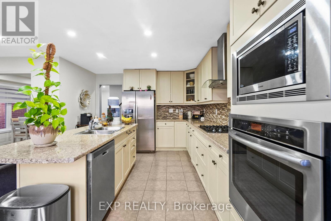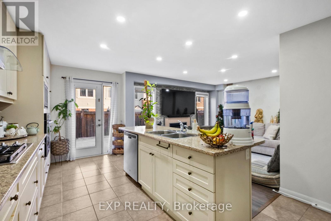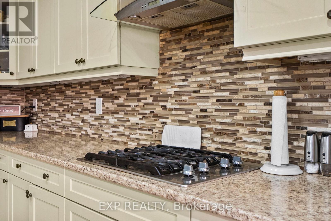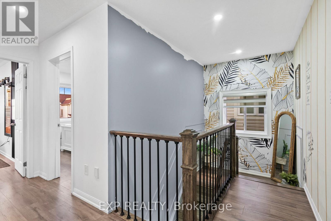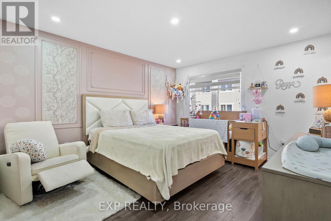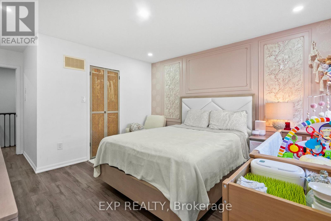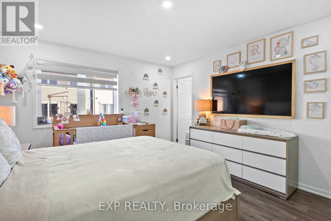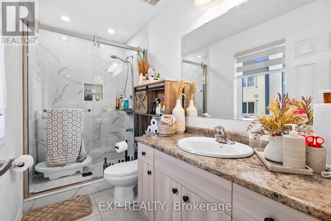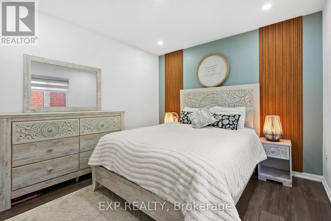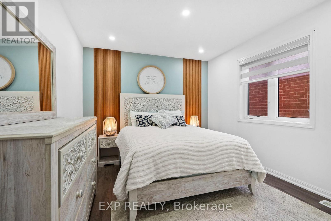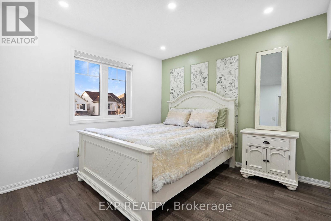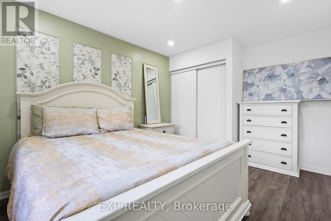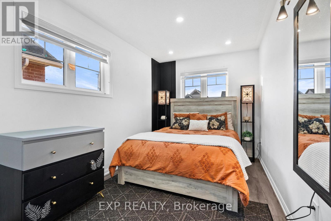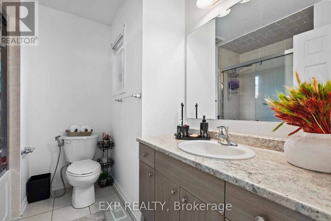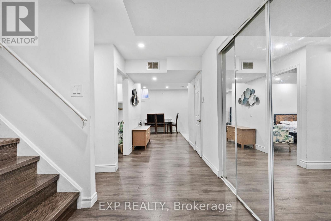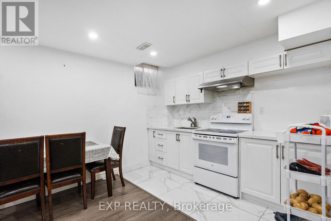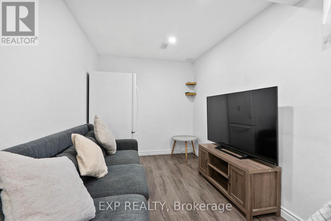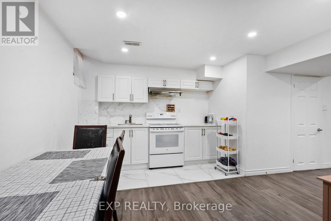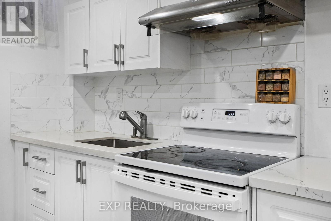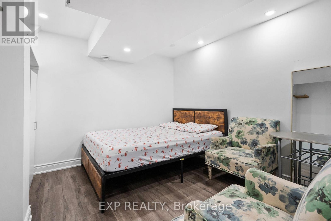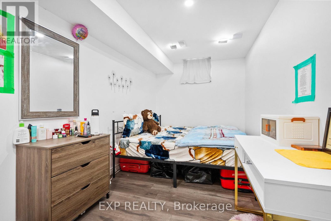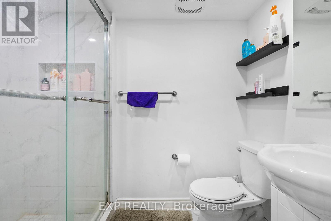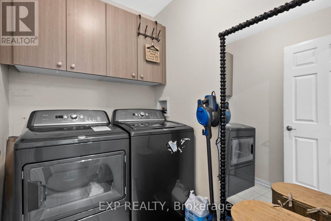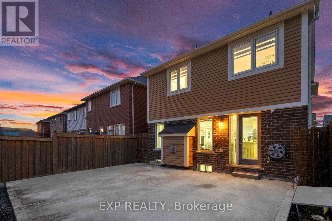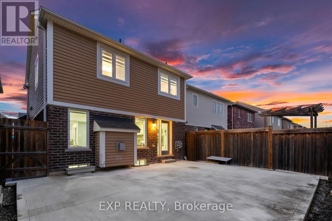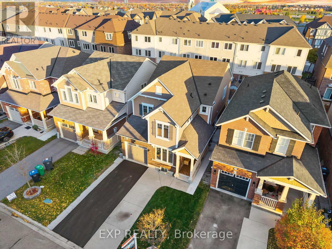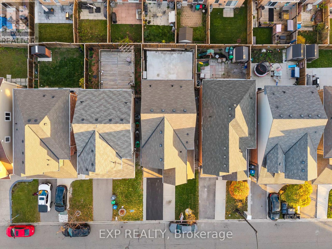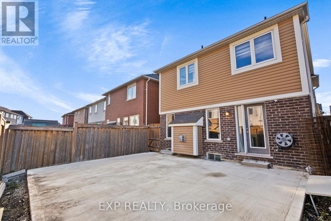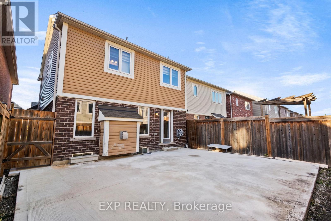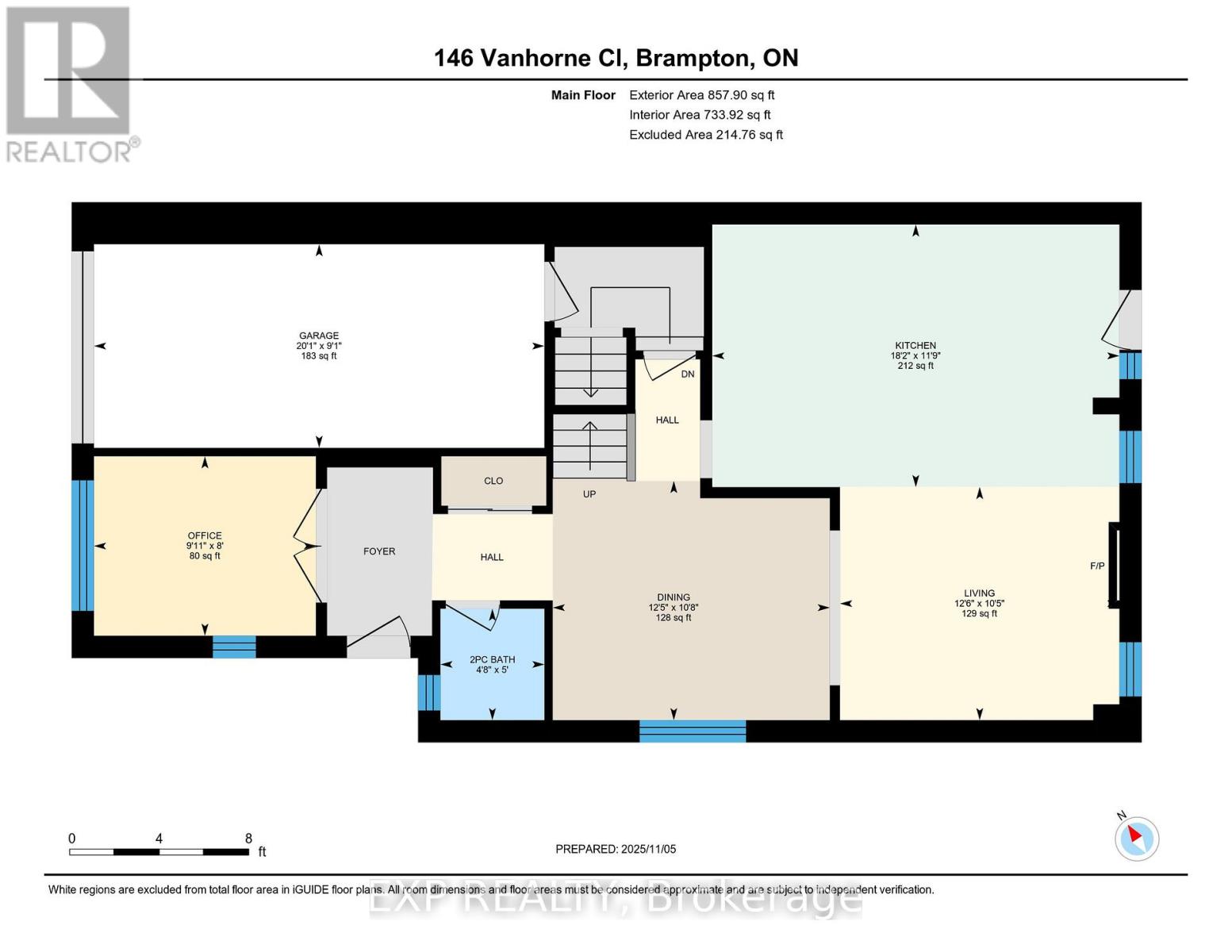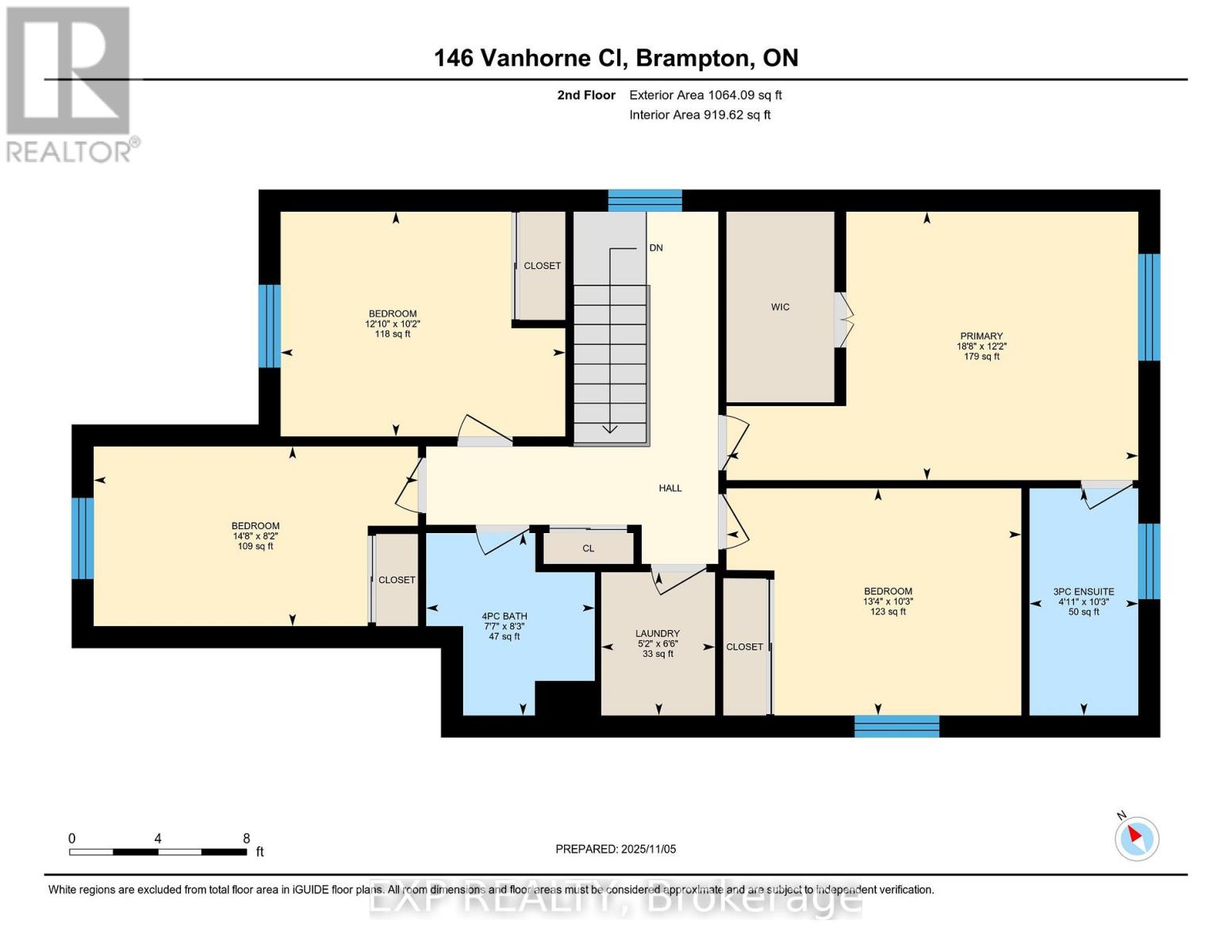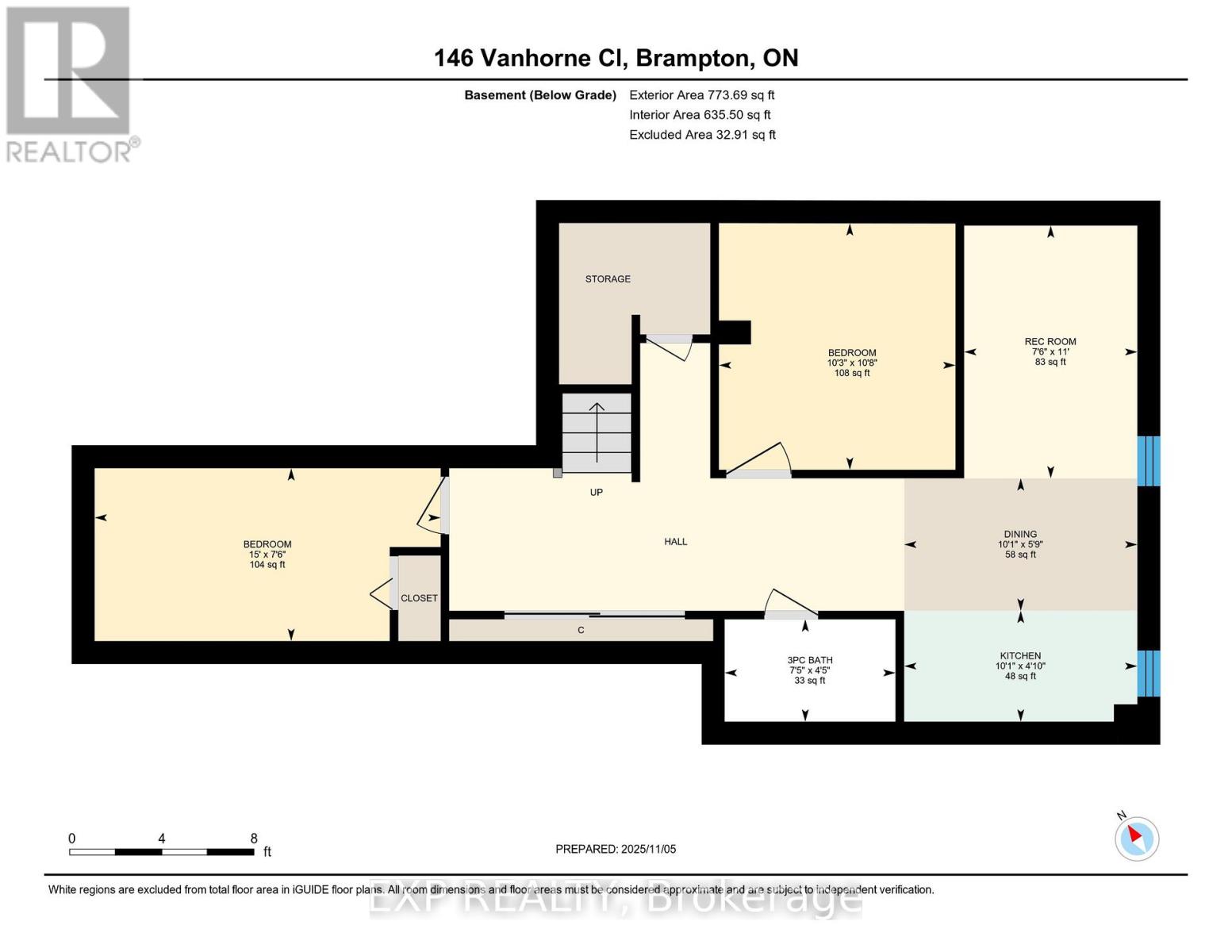146 Vanhorne Close Brampton, Ontario L7A 0G2
$1,099,990
There are detached homes and then there is 146 Vanhorne Close. Welcome to this beautifully upgraded detached home in desirable Northwest Brampton! Featuring 4 spacious bedrooms and 3 baths, plus a 2-bedroom, 1-bath in-law suite in the basement with a separate kitchen and laundry - ideal for extended family or guests. The main floor offers a modern upgraded kitchen, stylish accent walls, and a dedicated home office. Enjoy updated bathrooms, elegant finishes, an EV hook-up ready garage, and a maintenance-free backyard perfect for relaxing or entertaining. Conveniently located just 7 minutes from Mount Pleasant GO Station, close to Creditview Sandalwood Park and Sportsfield, Cassie Campbell Community Centre, schools, parks, and all amenities. A perfect blend of comfort, style, and functionality - this home is move-in ready and a must-see! (id:61852)
Property Details
| MLS® Number | W12518170 |
| Property Type | Single Family |
| Community Name | Northwest Brampton |
| AmenitiesNearBy | Park, Place Of Worship, Schools |
| CommunityFeatures | Community Centre |
| Features | Carpet Free, In-law Suite |
| ParkingSpaceTotal | 4 |
Building
| BathroomTotal | 4 |
| BedroomsAboveGround | 4 |
| BedroomsBelowGround | 2 |
| BedroomsTotal | 6 |
| Age | 6 To 15 Years |
| Amenities | Fireplace(s) |
| Appliances | Oven - Built-in, Range, Dishwasher, Dryer, Oven, Stove, Washer, Window Coverings, Refrigerator |
| BasementDevelopment | Finished |
| BasementFeatures | Apartment In Basement |
| BasementType | N/a, N/a (finished) |
| ConstructionStyleAttachment | Detached |
| CoolingType | Central Air Conditioning |
| ExteriorFinish | Brick |
| FireplacePresent | Yes |
| FireplaceTotal | 1 |
| FlooringType | Laminate |
| FoundationType | Concrete |
| HalfBathTotal | 1 |
| HeatingFuel | Natural Gas |
| HeatingType | Forced Air |
| StoriesTotal | 2 |
| SizeInterior | 1500 - 2000 Sqft |
| Type | House |
| UtilityWater | Municipal Water |
Parking
| Garage |
Land
| Acreage | No |
| FenceType | Fenced Yard |
| LandAmenities | Park, Place Of Worship, Schools |
| Sewer | Sanitary Sewer |
| SizeDepth | 88 Ft ,7 In |
| SizeFrontage | 30 Ft |
| SizeIrregular | 30 X 88.6 Ft |
| SizeTotalText | 30 X 88.6 Ft |
Rooms
| Level | Type | Length | Width | Dimensions |
|---|---|---|---|---|
| Second Level | Primary Bedroom | 5.54 m | 3.62 m | 5.54 m x 3.62 m |
| Second Level | Bedroom 2 | 4.08 m | 3.19 m | 4.08 m x 3.19 m |
| Second Level | Bedroom 3 | 4.5 m | 2.5 m | 4.5 m x 2.5 m |
| Second Level | Bedroom 4 | 3.68 m | 3.1 m | 3.68 m x 3.1 m |
| Second Level | Laundry Room | 1.58 m | 2.01 m | 1.58 m x 2.01 m |
| Basement | Bedroom 2 | 3.13 m | 3.29 m | 3.13 m x 3.29 m |
| Basement | Kitchen | 3.07 m | 1.24 m | 3.07 m x 1.24 m |
| Basement | Dining Room | 3.07 m | 1.79 m | 3.07 m x 1.79 m |
| Basement | Recreational, Games Room | 3.35 m | 2.31 m | 3.35 m x 2.31 m |
| Basement | Bedroom | 4.57 m | 2.3 m | 4.57 m x 2.3 m |
| Main Level | Kitchen | 5.54 m | 3.62 m | 5.54 m x 3.62 m |
| Main Level | Living Room | 3.84 m | 3.2 m | 3.84 m x 3.2 m |
| Main Level | Dining Room | 3.81 m | 3.29 m | 3.81 m x 3.29 m |
| Main Level | Office | 2.77 m | 2.43 m | 2.77 m x 2.43 m |
Utilities
| Cable | Available |
| Electricity | Installed |
| Sewer | Installed |
Interested?
Contact us for more information
Nalin Singla
Salesperson
Raj Jain
Salesperson
