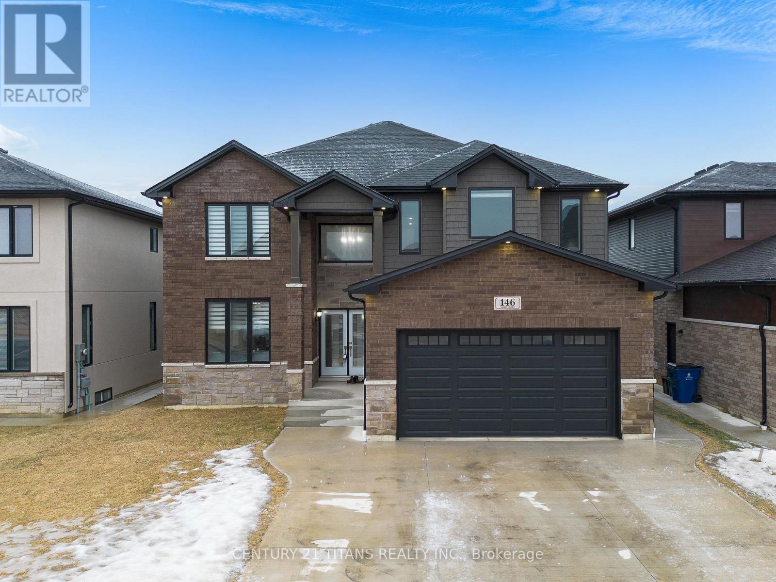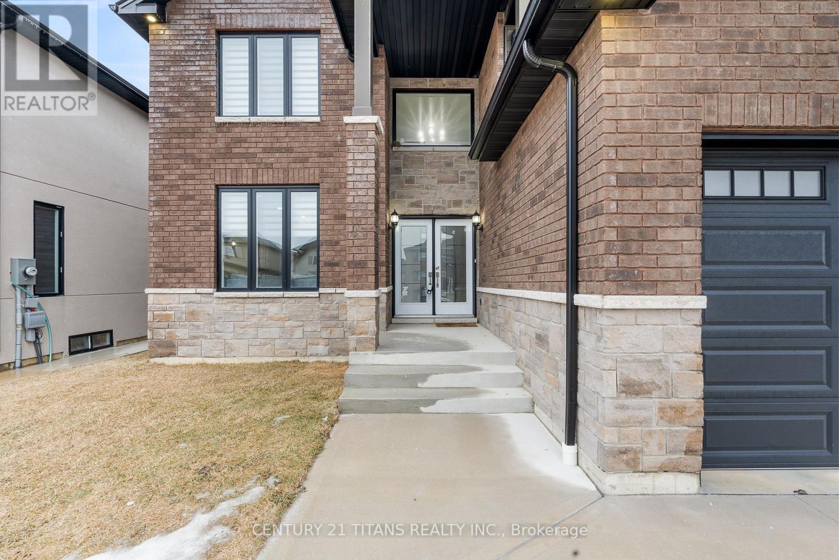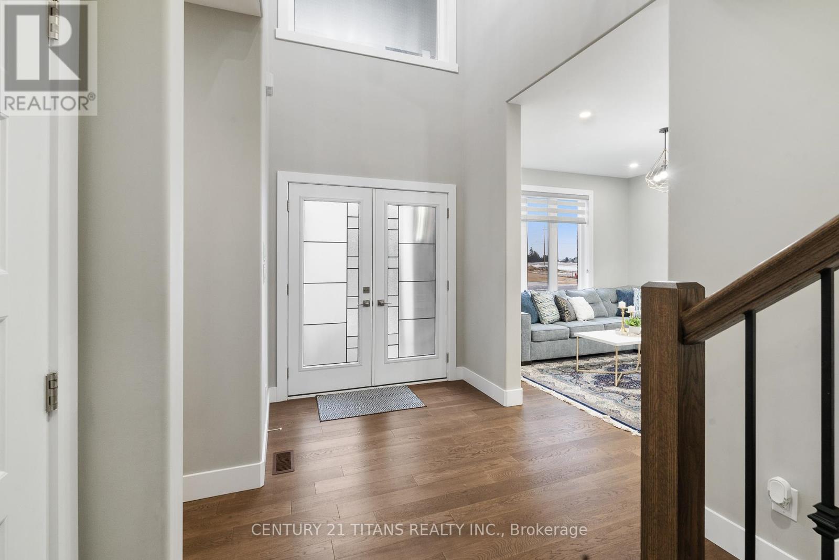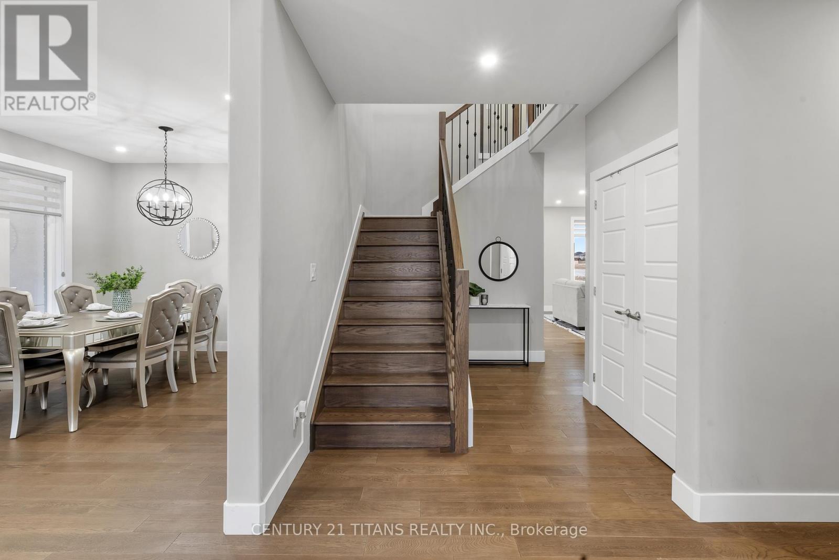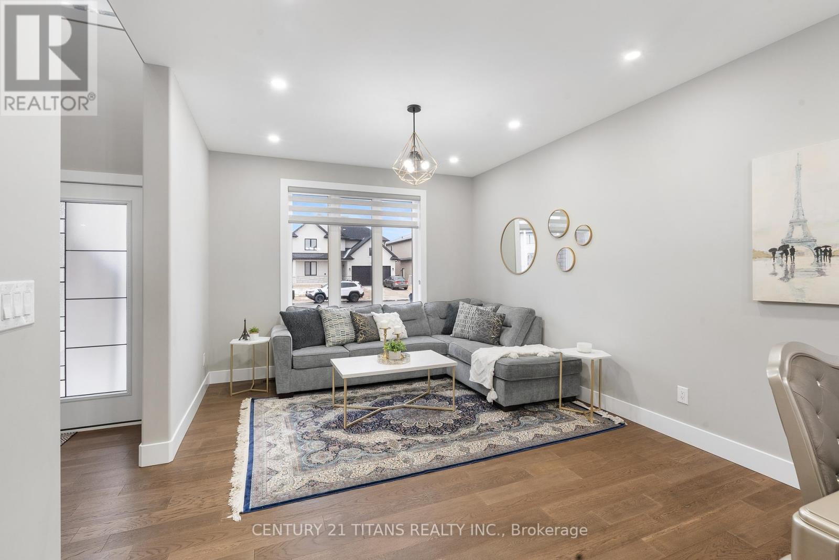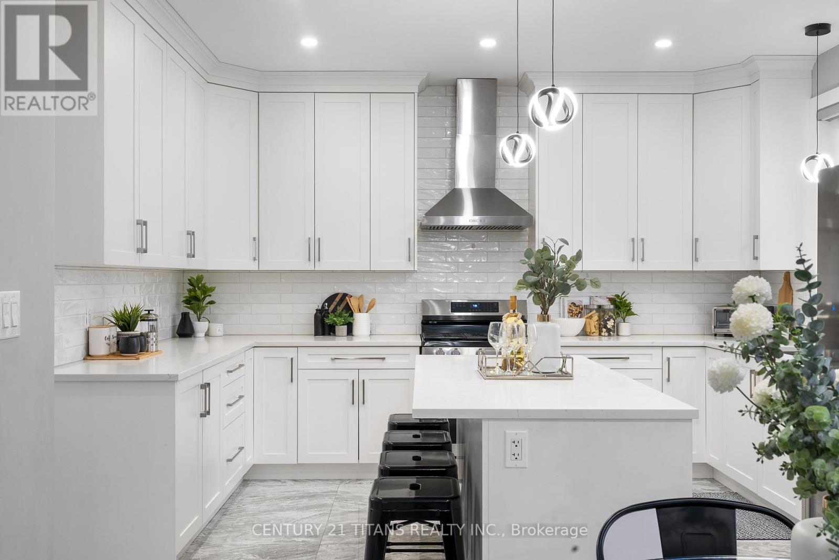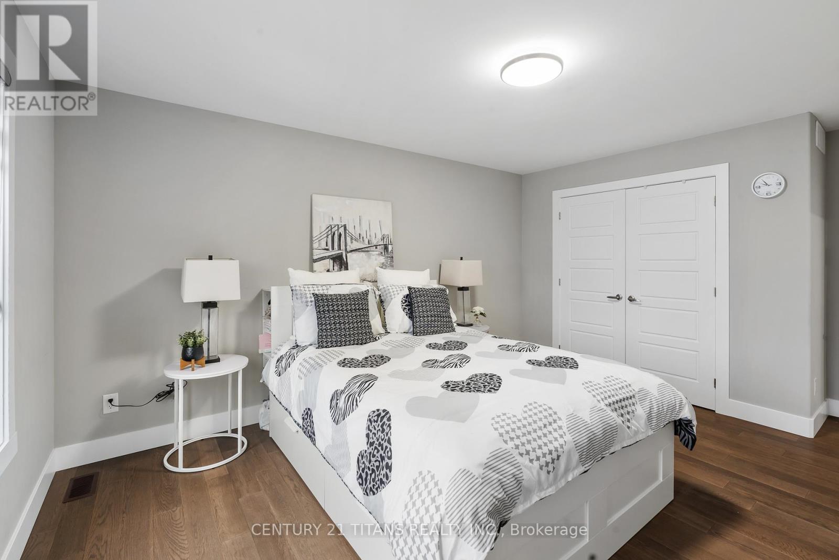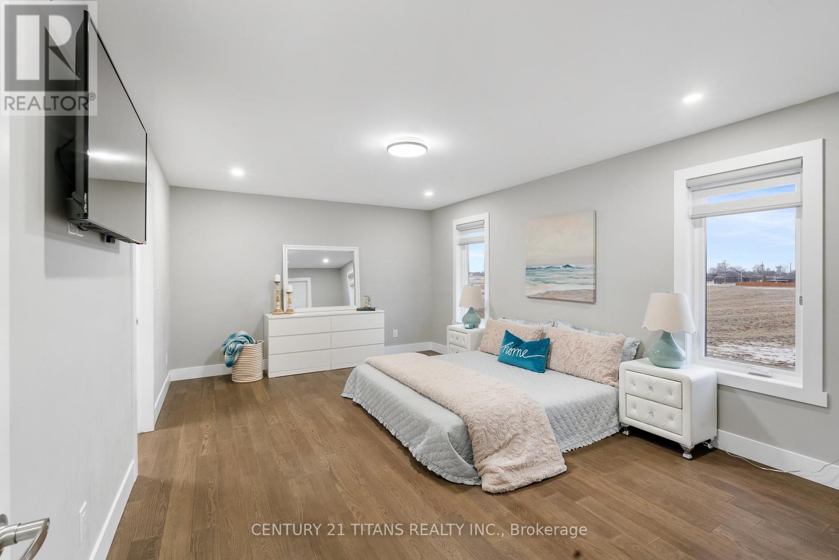146 Tuscany Trail Chatham-Kent, Ontario N7M 0R9
$899,000
Welcome to this new 2-story home built in 2023 by Levant Homes in a desirable Chatham development. With 2,836 sq. ft. of quality craftsmanship, it boasts stone, brick, and vinyl siding. Step through the grand double doors into an inviting foyer, leading to a spacious living/dining area and cozy family room with fireplace. The gourmet kitchen features custom upgrades and quartz countertops. Also on the main floor: an office (or extra bedroom) and half bath. Upstairs, the luxurious primary suite offers a huge walk-in closet and spa-like Ensuite with a tiled shower and soaker tub. The second floor also includes three large bedrooms, a second Ensuite, third full bath, and laundry room. Enjoy engineered hardwood flooring, with tile in the kitchen, bathrooms, and laundry. Outside, a concrete driveway, covered patio, and sodded yard complete the home. The unfinished basement includes a bath rough-in for future potential. Includes a Tarion Warranty for peace of mind.. (id:61852)
Property Details
| MLS® Number | X11963848 |
| Property Type | Single Family |
| Community Name | Chatham |
| ParkingSpaceTotal | 6 |
Building
| BathroomTotal | 4 |
| BedroomsAboveGround | 4 |
| BedroomsBelowGround | 1 |
| BedroomsTotal | 5 |
| Appliances | Dryer, Stove, Washer, Refrigerator |
| BasementType | Full |
| ConstructionStyleAttachment | Detached |
| CoolingType | Central Air Conditioning |
| ExteriorFinish | Stone, Brick |
| FireplacePresent | Yes |
| FoundationType | Brick, Stone |
| HalfBathTotal | 1 |
| HeatingFuel | Natural Gas |
| HeatingType | Forced Air |
| StoriesTotal | 2 |
| SizeInterior | 2500 - 3000 Sqft |
| Type | House |
| UtilityWater | Municipal Water |
Parking
| Attached Garage |
Land
| Acreage | No |
| Sewer | Sanitary Sewer |
| SizeDepth | 128 Ft |
| SizeFrontage | 48 Ft |
| SizeIrregular | 48 X 128 Ft |
| SizeTotalText | 48 X 128 Ft |
Rooms
| Level | Type | Length | Width | Dimensions |
|---|---|---|---|---|
| Second Level | Primary Bedroom | 5.43 m | 3.78 m | 5.43 m x 3.78 m |
| Second Level | Bedroom | 4.44 m | 3.7 m | 4.44 m x 3.7 m |
| Second Level | Bedroom | 5.84 m | 4.01 m | 5.84 m x 4.01 m |
| Second Level | Bedroom | 4.24 m | 3.63 m | 4.24 m x 3.63 m |
| Second Level | Laundry Room | 2.41 m | 1.93 m | 2.41 m x 1.93 m |
| Main Level | Family Room | 4.24 m | 4.21 m | 4.24 m x 4.21 m |
| Main Level | Living Room | 7.03 m | 3.55 m | 7.03 m x 3.55 m |
| Main Level | Kitchen | 6.9 m | 4.19 m | 6.9 m x 4.19 m |
| Main Level | Foyer | 5.43 m | 2 m | 5.43 m x 2 m |
| Main Level | Office | 3.35 m | 2.81 m | 3.35 m x 2.81 m |
https://www.realtor.ca/real-estate/27894794/146-tuscany-trail-chatham-kent-chatham-chatham
Interested?
Contact us for more information
Abid Awan
Salesperson
2100 Ellesmere Rd Suite 116
Toronto, Ontario M1H 3B7
