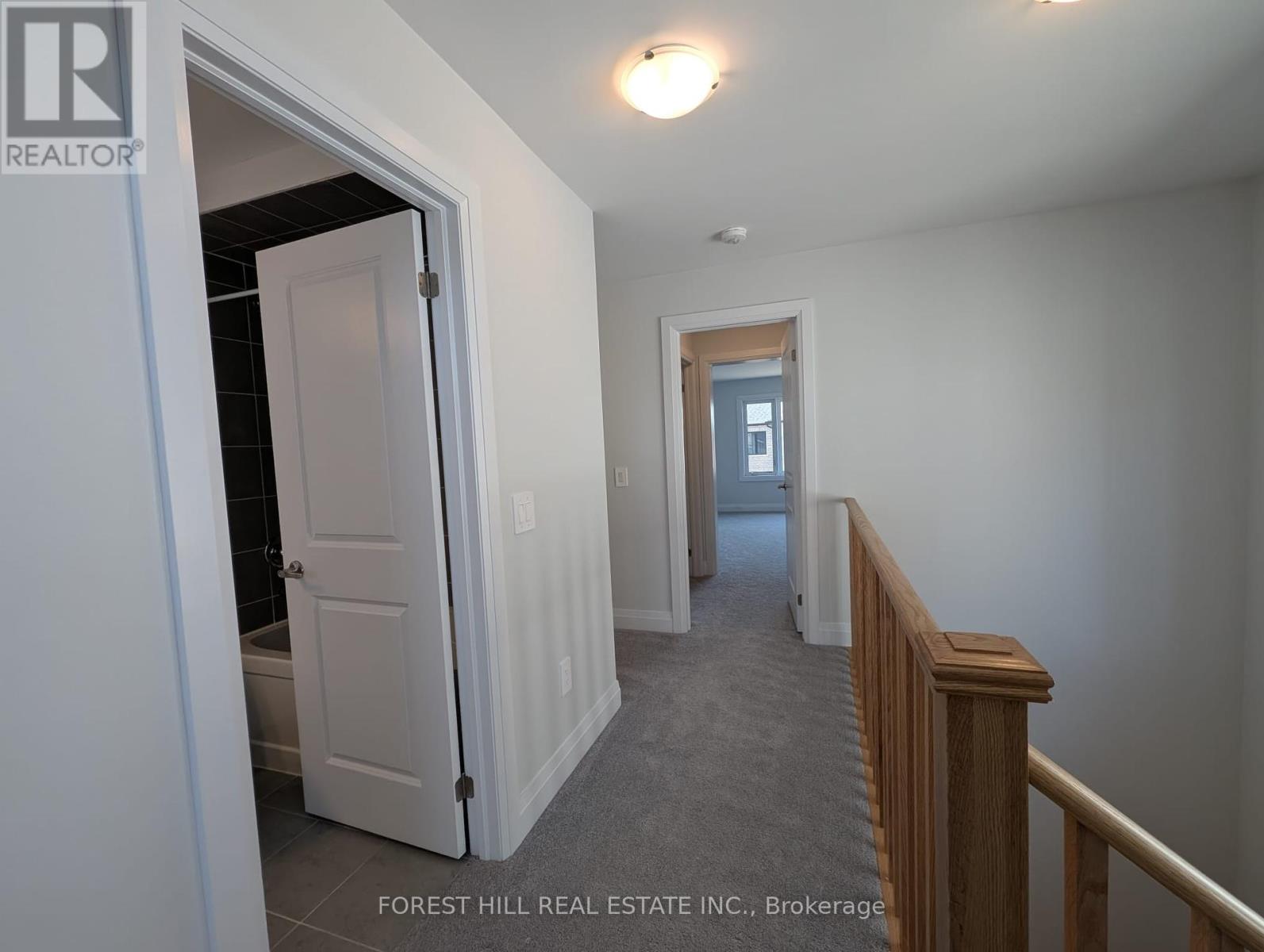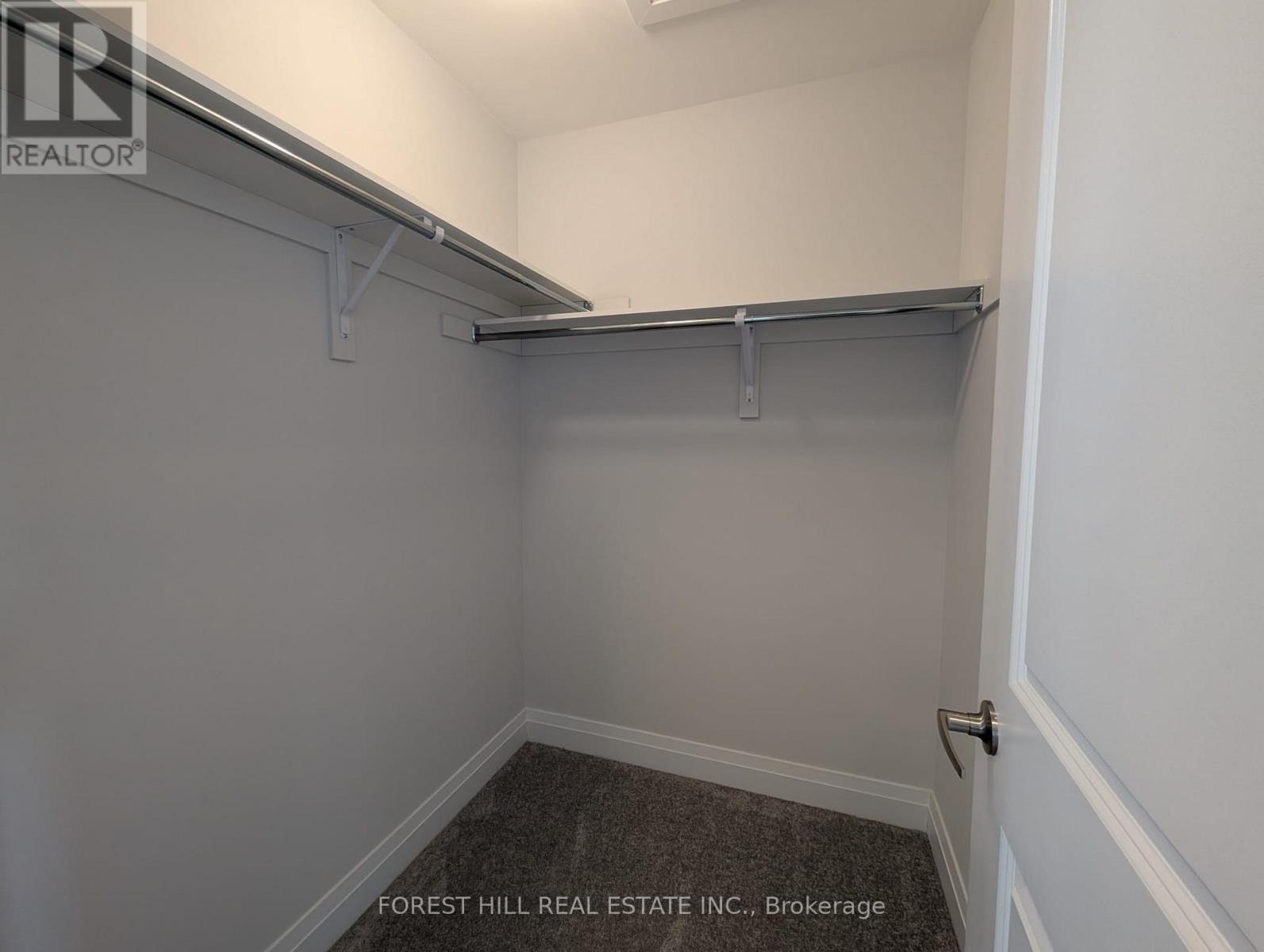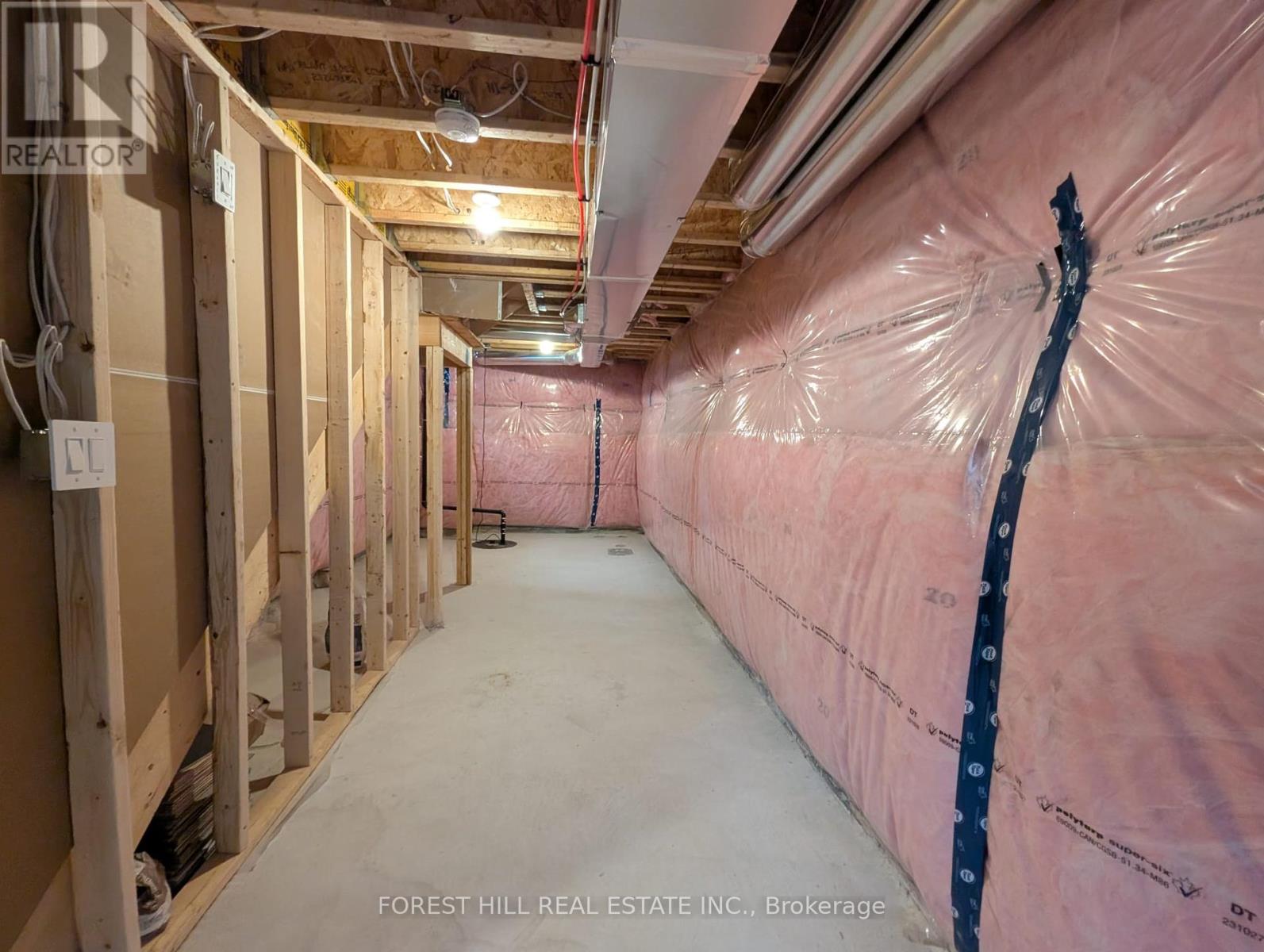146 St Joseph Street Kawartha Lakes, Ontario K9V 0R8
$779,000
Beautiful freehold detached house located in a great area. Well planned floorplan with three good size bedrooms upstairs with primary bedroom having two walk-in closets and a gorgeous ensuite bathroom. Second bedroom has a walk in closet as well. Living room comes with a fireplace and lots of natural sunlight throughout the house. Large laundry room with window on second for your comfort. Located close to parks, schools, shopping, and dining. (id:61852)
Property Details
| MLS® Number | X12127603 |
| Property Type | Single Family |
| Community Name | Lindsay |
| ParkingSpaceTotal | 6 |
Building
| BathroomTotal | 3 |
| BedroomsAboveGround | 3 |
| BedroomsTotal | 3 |
| Age | New Building |
| Appliances | Dishwasher, Dryer, Stove, Washer, Refrigerator |
| BasementDevelopment | Unfinished |
| BasementType | N/a (unfinished) |
| ConstructionStyleAttachment | Detached |
| CoolingType | Central Air Conditioning |
| ExteriorFinish | Brick |
| FlooringType | Hardwood, Carpeted |
| FoundationType | Brick |
| HalfBathTotal | 1 |
| HeatingFuel | Natural Gas |
| HeatingType | Forced Air |
| StoriesTotal | 2 |
| SizeInterior | 1500 - 2000 Sqft |
| Type | House |
| UtilityWater | Municipal Water |
Parking
| Attached Garage | |
| Garage |
Land
| Acreage | No |
| Sewer | Sanitary Sewer |
| SizeDepth | 99 Ft ,9 In |
| SizeFrontage | 37 Ft ,1 In |
| SizeIrregular | 37.1 X 99.8 Ft |
| SizeTotalText | 37.1 X 99.8 Ft |
Rooms
| Level | Type | Length | Width | Dimensions |
|---|---|---|---|---|
| Second Level | Primary Bedroom | 4.57 m | 4.27 m | 4.57 m x 4.27 m |
| Second Level | Bedroom 2 | 3.05 m | 3.05 m | 3.05 m x 3.05 m |
| Second Level | Bedroom 3 | 3.35 m | 3.23 m | 3.35 m x 3.23 m |
| Main Level | Living Room | 4.57 m | 3.35 m | 4.57 m x 3.35 m |
| Main Level | Dining Room | 4.57 m | 2.54 m | 4.57 m x 2.54 m |
| Main Level | Kitchen | 4.57 m | 2.29 m | 4.57 m x 2.29 m |
https://www.realtor.ca/real-estate/28267308/146-st-joseph-street-kawartha-lakes-lindsay-lindsay
Interested?
Contact us for more information
Oleg Goldshtein
Salesperson
9001 Dufferin St Unit A9
Thornhill, Ontario L4J 0H7











































