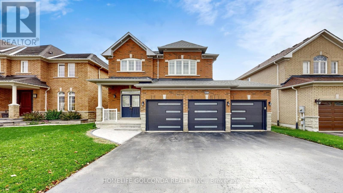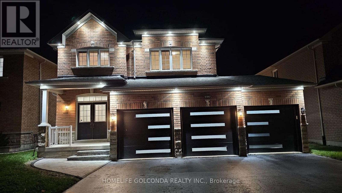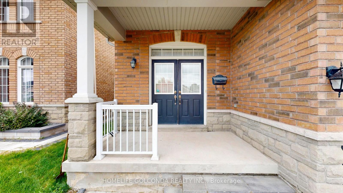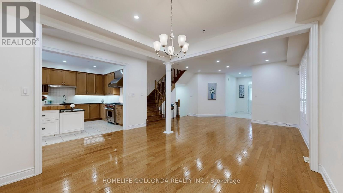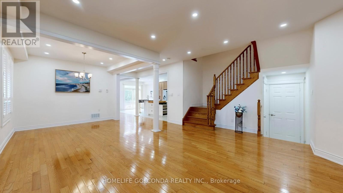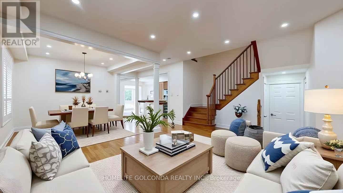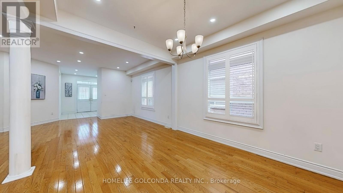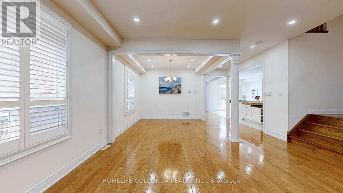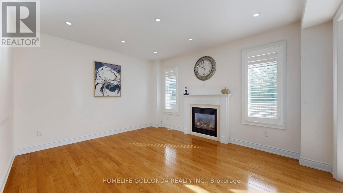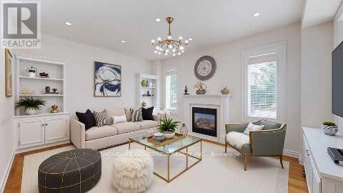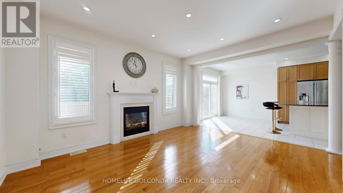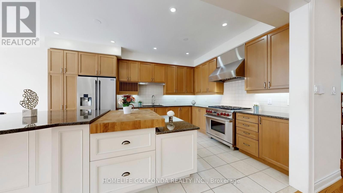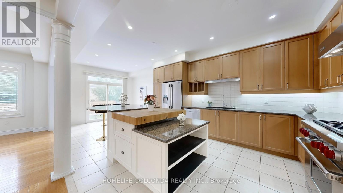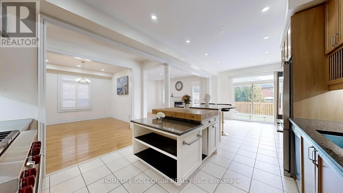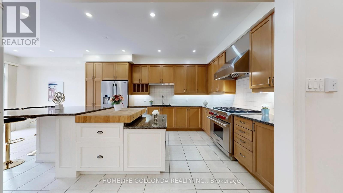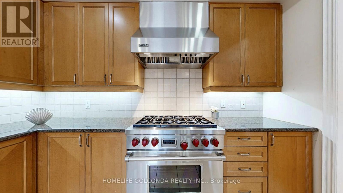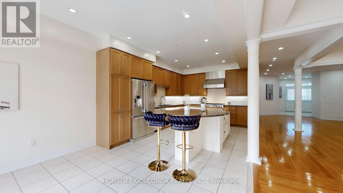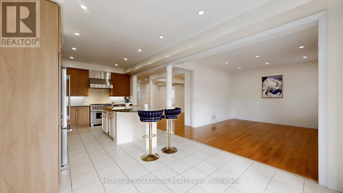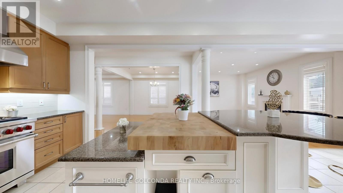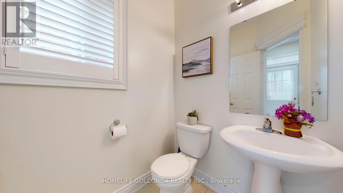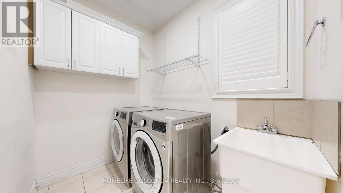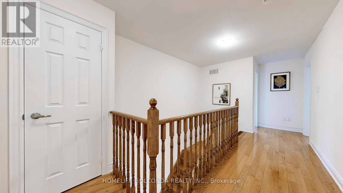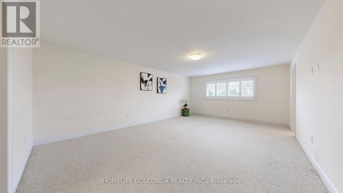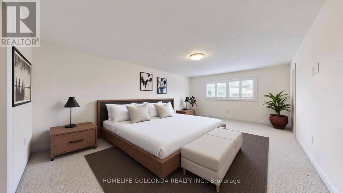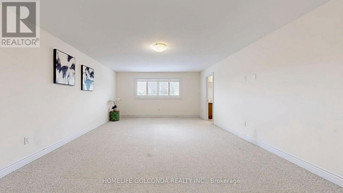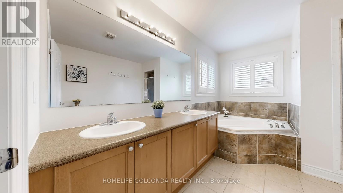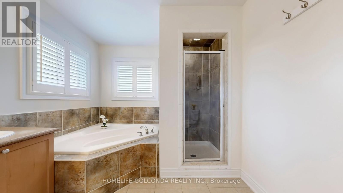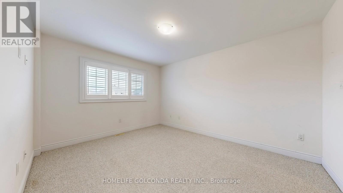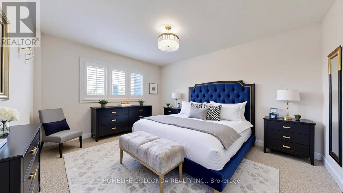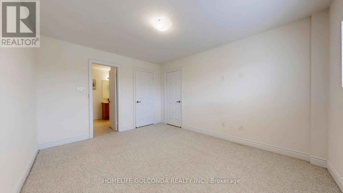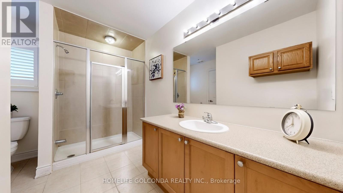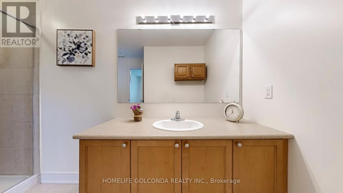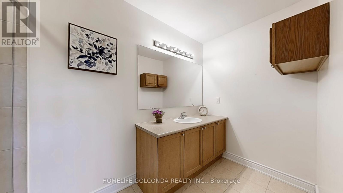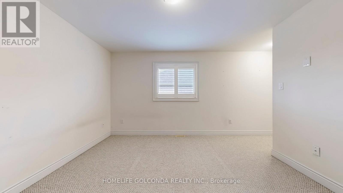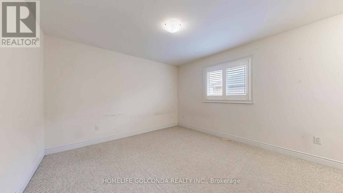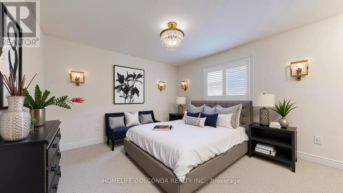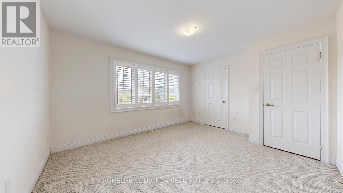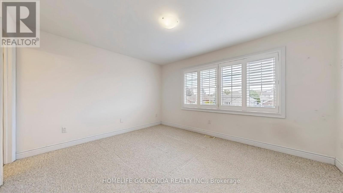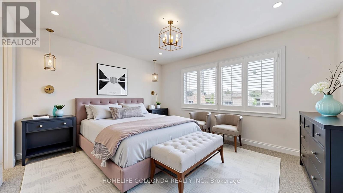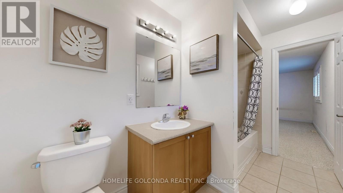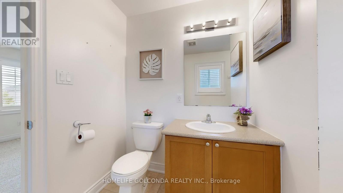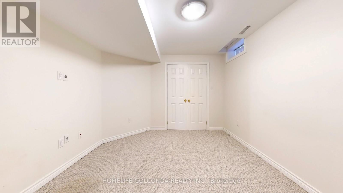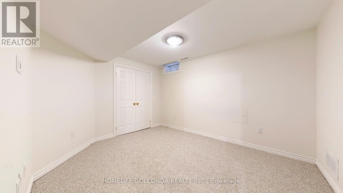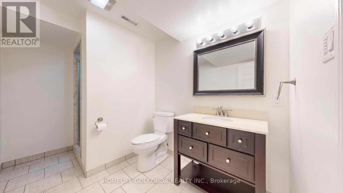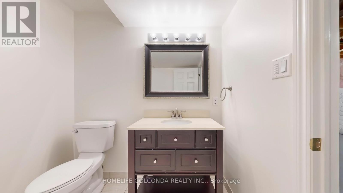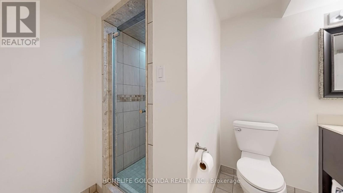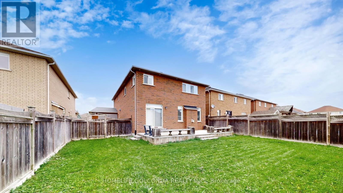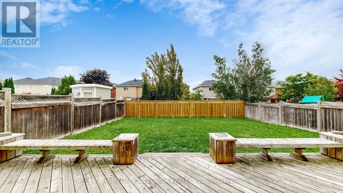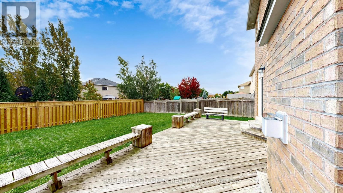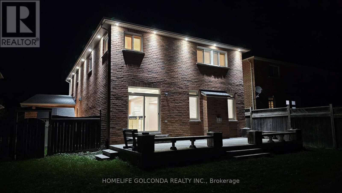146 Sandringham Drive Barrie, Ontario L4M 0C9
$999,990
Discover exceptional quality and spacious living in this stunning all-brick, two-story home. Ideally situated on a huge, fully fenced lot (49.21' x 129.20'), this property boasts a triple-car garage and is within walking distance of top schools, parks, and shopping.Inside, the main floor impresses with 9 ft+ ceilings and luxury hardwood flooring throughout. The gourmet kitchen is a chef's dream, featuring a massive custom island with granite counters and high-end stainless steel appliances, including a 6-burner Wolf range. Recent upgrades include modern outdoor pot lights (2021) and a new garage door (2025).The upper level offers unparalleled privacy with four spacious bedrooms, each featuring its own ensuite bathroom. The primary bedroom is a true retreat, complete with a luxurious 5-piece ensuite. All bedrooms are pre-wired for cable TV and HDMI.The potential for an In-law suite is a key feature, with a separate entrance through the garage and a partially finished basement that includes an additional bedroom and a full bathroom. Outside, enjoy a large, custom deck perfect for entertaining. (id:61852)
Property Details
| MLS® Number | S12464599 |
| Property Type | Single Family |
| Community Name | Innis-Shore |
| EquipmentType | Water Heater - Gas, Water Heater |
| Features | Lighting, In-law Suite |
| ParkingSpaceTotal | 9 |
| RentalEquipmentType | Water Heater - Gas, Water Heater |
| Structure | Deck |
Building
| BathroomTotal | 5 |
| BedroomsAboveGround | 4 |
| BedroomsBelowGround | 1 |
| BedroomsTotal | 5 |
| Age | 6 To 15 Years |
| Amenities | Fireplace(s) |
| Appliances | Central Vacuum, Water Softener, Water Heater, Dishwasher, Dryer, Washer, Window Coverings, Refrigerator |
| BasementDevelopment | Partially Finished |
| BasementType | Full (partially Finished) |
| ConstructionStyleAttachment | Detached |
| CoolingType | Central Air Conditioning, Air Exchanger |
| ExteriorFinish | Brick |
| FireplacePresent | Yes |
| FlooringType | Ceramic, Hardwood |
| FoundationType | Concrete |
| HalfBathTotal | 1 |
| HeatingFuel | Natural Gas |
| HeatingType | Forced Air |
| StoriesTotal | 2 |
| SizeInterior | 2500 - 3000 Sqft |
| Type | House |
| UtilityWater | Municipal Water |
Parking
| Garage | |
| No Garage |
Land
| Acreage | No |
| LandscapeFeatures | Landscaped |
| Sewer | Sanitary Sewer |
| SizeDepth | 129 Ft ,2 In |
| SizeFrontage | 49 Ft ,2 In |
| SizeIrregular | 49.2 X 129.2 Ft ; 15 X 39.37 |
| SizeTotalText | 49.2 X 129.2 Ft ; 15 X 39.37|under 1/2 Acre |
| ZoningDescription | Res |
Rooms
| Level | Type | Length | Width | Dimensions |
|---|---|---|---|---|
| Second Level | Bedroom | 3.45 m | 4.21 m | 3.45 m x 4.21 m |
| Second Level | Bedroom | 4.21 m | 4.31 m | 4.21 m x 4.31 m |
| Second Level | Bathroom | 2.56 m | 2.96 m | 2.56 m x 2.96 m |
| Second Level | Bathroom | 2.45 m | 2.16 m | 2.45 m x 2.16 m |
| Second Level | Bathroom | 2.89 m | 2.56 m | 2.89 m x 2.56 m |
| Second Level | Primary Bedroom | 4.97 m | 6.8 m | 4.97 m x 6.8 m |
| Second Level | Bedroom | 3.81 m | 3.96 m | 3.81 m x 3.96 m |
| Basement | Bedroom | 3.45 m | 3.96 m | 3.45 m x 3.96 m |
| Basement | Bathroom | 2.1 m | 3.14 m | 2.1 m x 3.14 m |
| Main Level | Kitchen | 3.45 m | 3.45 m | 3.45 m x 3.45 m |
| Main Level | Eating Area | 3.45 m | 4.08 m | 3.45 m x 4.08 m |
| Main Level | Living Room | 3.35 m | 3.86 m | 3.35 m x 3.86 m |
| Main Level | Dining Room | 3.35 m | 3.45 m | 3.35 m x 3.45 m |
| Main Level | Family Room | 4.77 m | 3.91 m | 4.77 m x 3.91 m |
| Main Level | Bathroom | 1 m | 2 m | 1 m x 2 m |
| Main Level | Laundry Room | 1.2 m | 2 m | 1.2 m x 2 m |
https://www.realtor.ca/real-estate/28994699/146-sandringham-drive-barrie-innis-shore-innis-shore
Interested?
Contact us for more information
Tingting Qiu
Broker
3601 Hwy 7 #215
Markham, Ontario L3R 0M3
