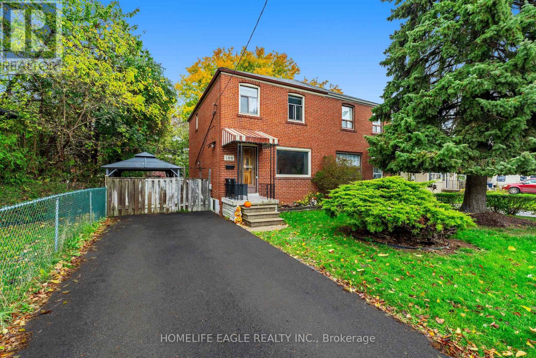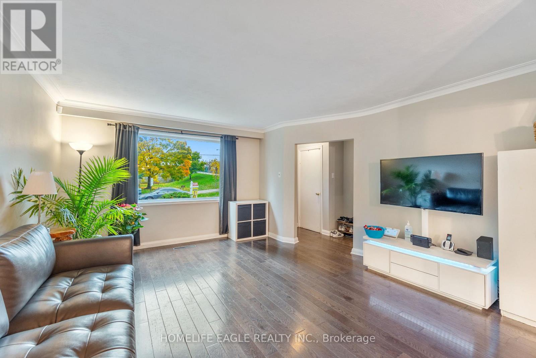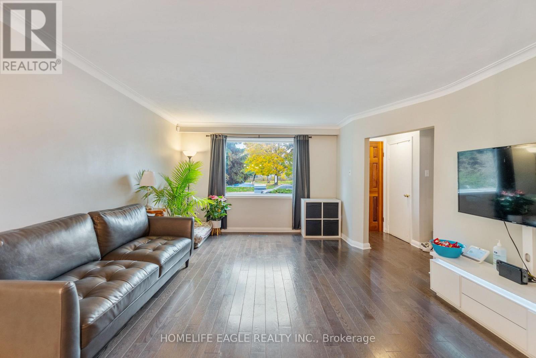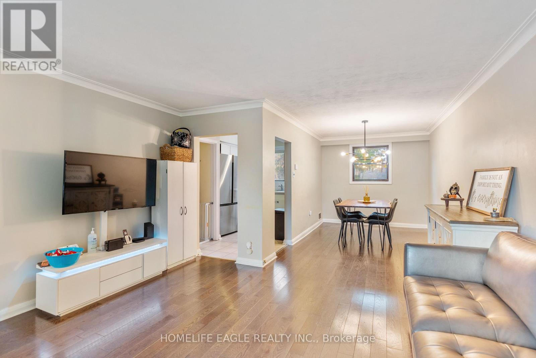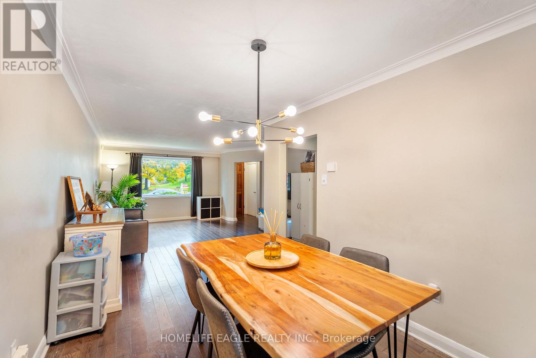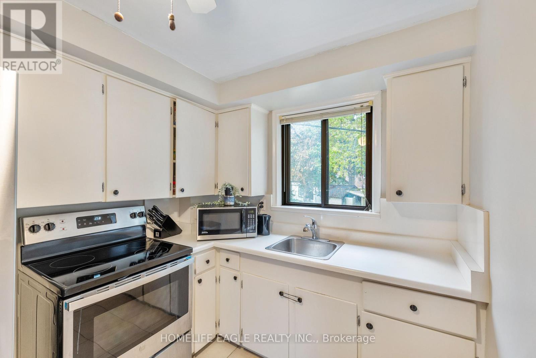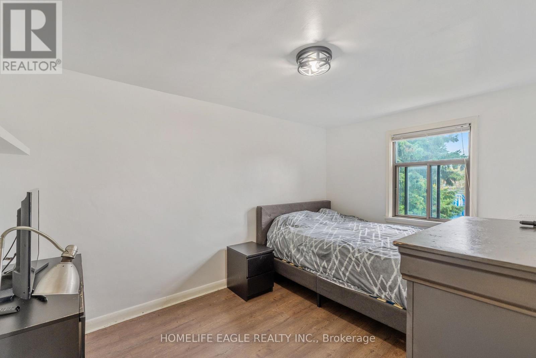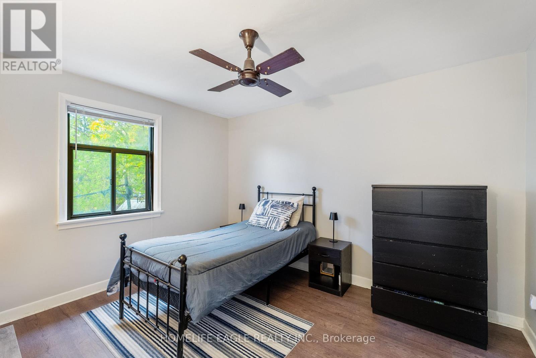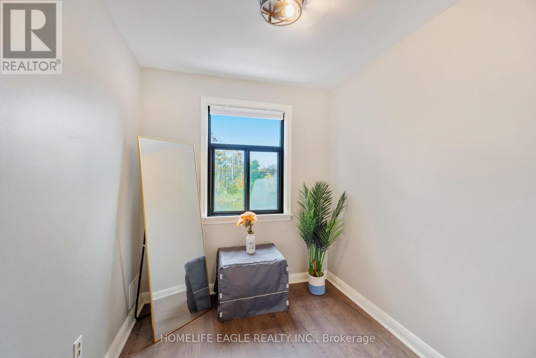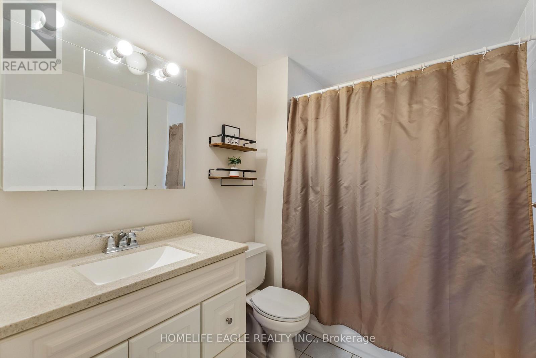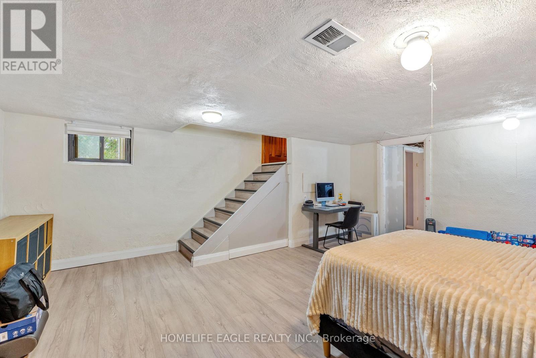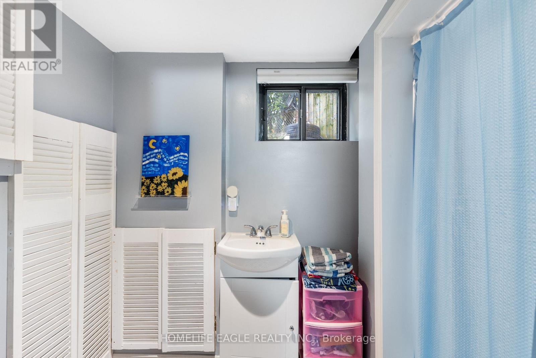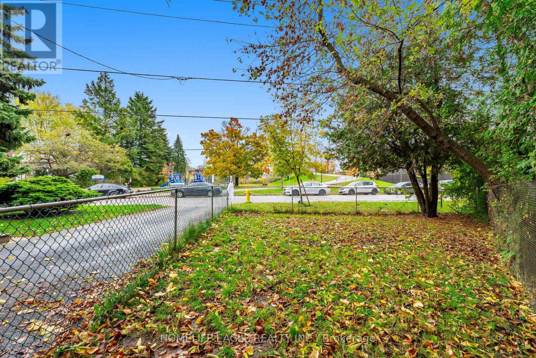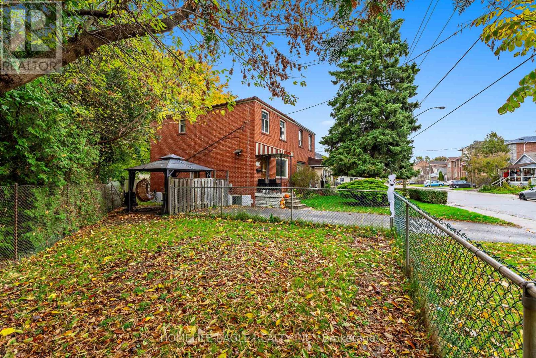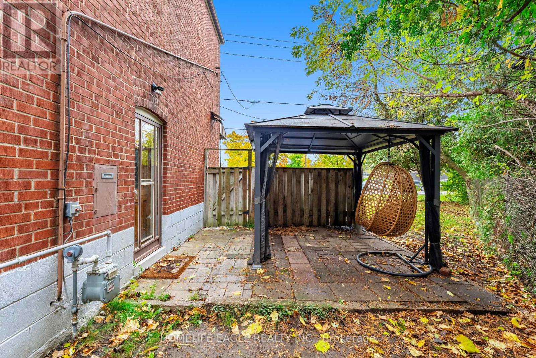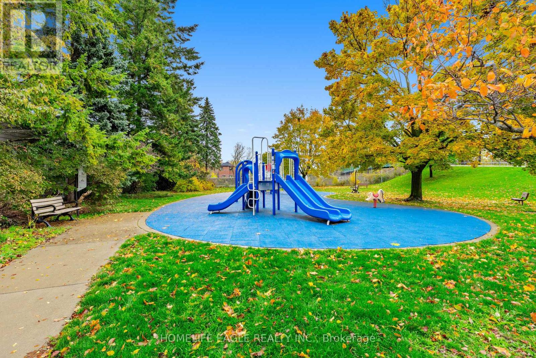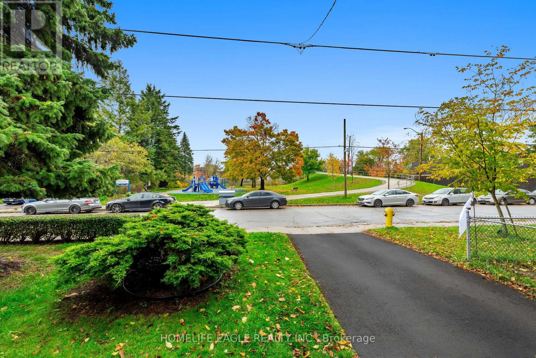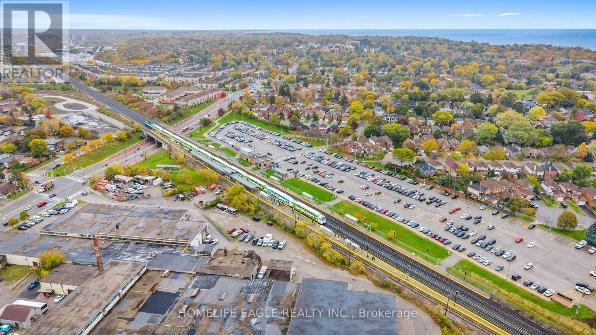146 Raleigh Avenue Toronto, Ontario M1K 1A4
$699,900
The Perfect 3 Bed & 2 Bath Semi-Detached House * Sought After Community of Clairlea-Birchmount * Premium 70 FT Frontage * Fronting on to Park * Bright & Spacious Living Room & Open Concept Dining * New Hardwood Floors on Main Floor (2021) * Newer Laminate Floor on 2nd Floor (2025) * New Light Fixtures (2025) * Perfect Floorplan For Entertainment Freshly Painted (2025) * Kitchen W/ Ample Storage + Stainless Steel Appliances * 3 Spacious Bedrooms * Upgraded Bathroom on 2nd Floor * Finished Basement W/ Upgraded Bathroom + New Light Fixtures * Separate Entrance * Offering In-Law Potential * Private Yard W/ Mature Trees * Interlocked Patio W/ Gazebo * Prime Location! Walking Distance to Schools * TTC and GO Transit * Parks and Amenities and More!! Must See! * Don't Miss! (id:61852)
Property Details
| MLS® Number | E12510354 |
| Property Type | Single Family |
| Neigbourhood | Scarborough |
| Community Name | Clairlea-Birchmount |
| AmenitiesNearBy | Park, Place Of Worship, Public Transit |
| EquipmentType | Water Heater |
| Features | Carpet Free |
| ParkingSpaceTotal | 2 |
| RentalEquipmentType | Water Heater |
| Structure | Porch |
Building
| BathroomTotal | 2 |
| BedroomsAboveGround | 3 |
| BedroomsBelowGround | 1 |
| BedroomsTotal | 4 |
| BasementDevelopment | Finished |
| BasementFeatures | Separate Entrance |
| BasementType | N/a, N/a (finished) |
| ConstructionStyleAttachment | Semi-detached |
| CoolingType | Central Air Conditioning |
| ExteriorFinish | Brick |
| FoundationType | Concrete |
| HeatingFuel | Natural Gas |
| HeatingType | Forced Air |
| StoriesTotal | 2 |
| SizeInterior | 1100 - 1500 Sqft |
| Type | House |
| UtilityWater | Municipal Water |
Parking
| No Garage |
Land
| Acreage | No |
| FenceType | Fenced Yard |
| LandAmenities | Park, Place Of Worship, Public Transit |
| LandscapeFeatures | Landscaped |
| Sewer | Sanitary Sewer |
| SizeFrontage | 70 Ft ,9 In |
| SizeIrregular | 70.8 Ft ; ** Premium 70 Ft Frontage ** |
| SizeTotalText | 70.8 Ft ; ** Premium 70 Ft Frontage ** |
Rooms
| Level | Type | Length | Width | Dimensions |
|---|---|---|---|---|
| Second Level | Primary Bedroom | 4.2 m | 2.3 m | 4.2 m x 2.3 m |
| Second Level | Bedroom 2 | 3.7 m | 3.2 m | 3.7 m x 3.2 m |
| Second Level | Bedroom 3 | 3 m | 2.1 m | 3 m x 2.1 m |
| Basement | Recreational, Games Room | 5.6 m | 5.1 m | 5.6 m x 5.1 m |
| Basement | Other | 3.4 m | 2.9 m | 3.4 m x 2.9 m |
| Main Level | Dining Room | 3.9 m | 2.6 m | 3.9 m x 2.6 m |
| Main Level | Family Room | 4.8 m | 3.5 m | 4.8 m x 3.5 m |
| Main Level | Kitchen | 3.9 m | 2.4 m | 3.9 m x 2.4 m |
Interested?
Contact us for more information
Hans Ohrstrom
Broker of Record
13025 Yonge St Unit 202
Richmond Hill, Ontario L4E 1A5
Kousha Tehranchi
Salesperson
13025 Yonge St Unit 202
Richmond Hill, Ontario L4E 1A5
