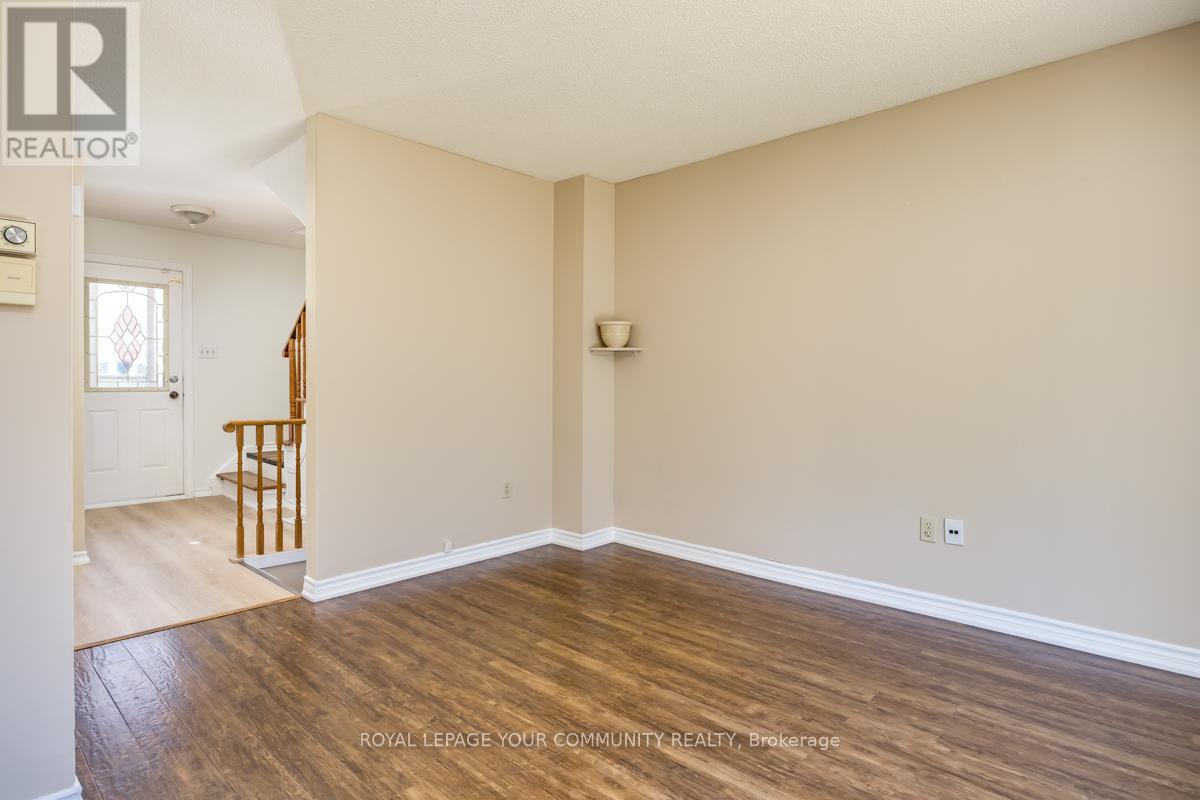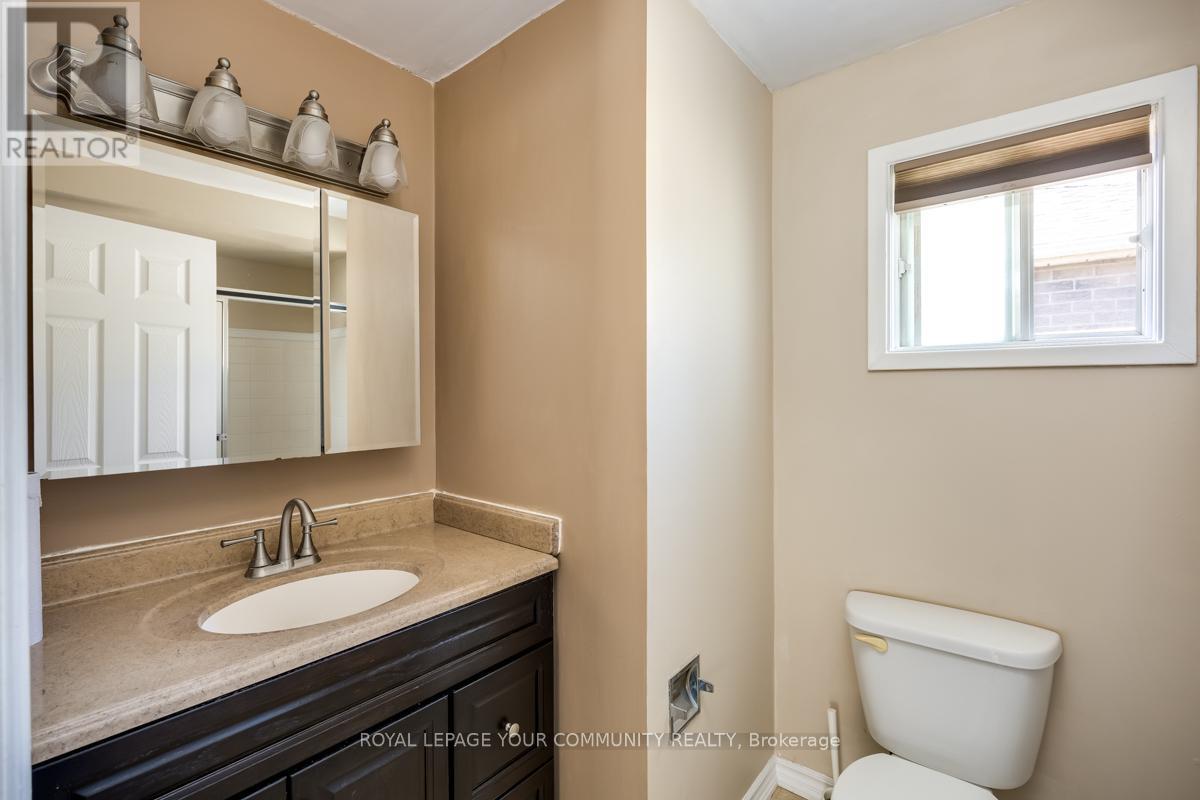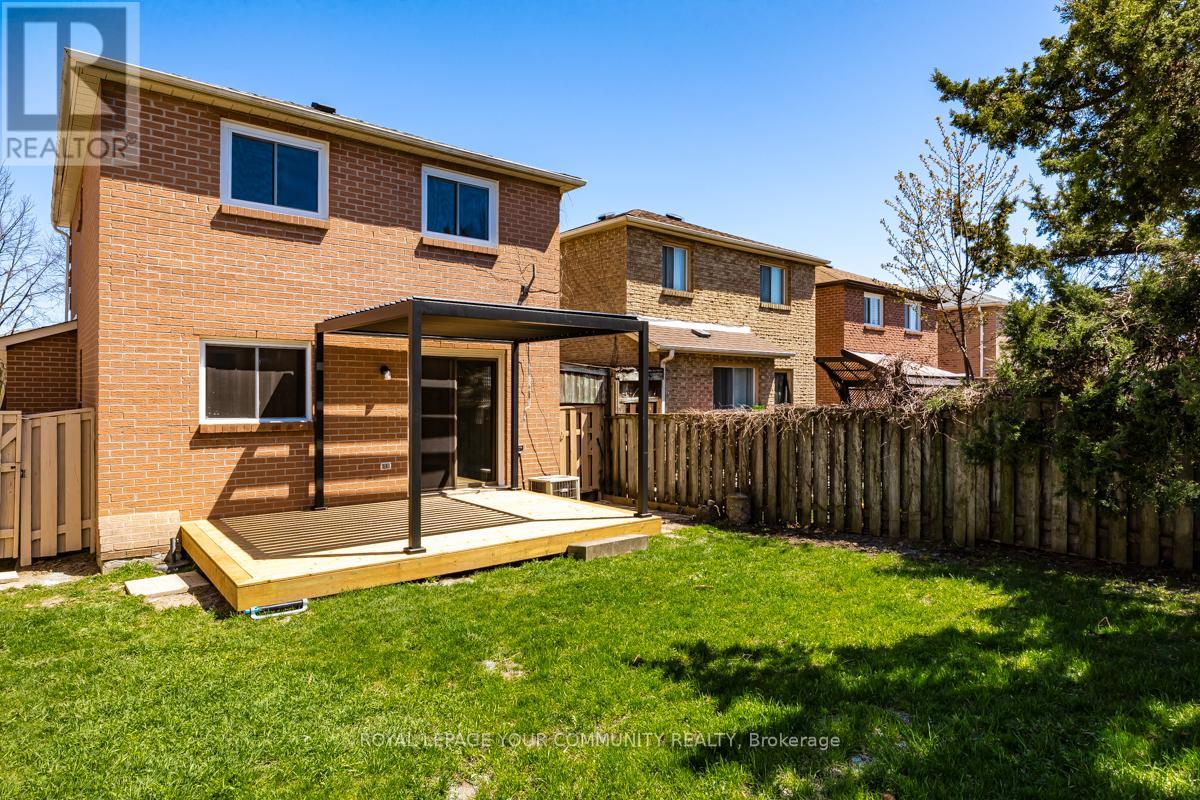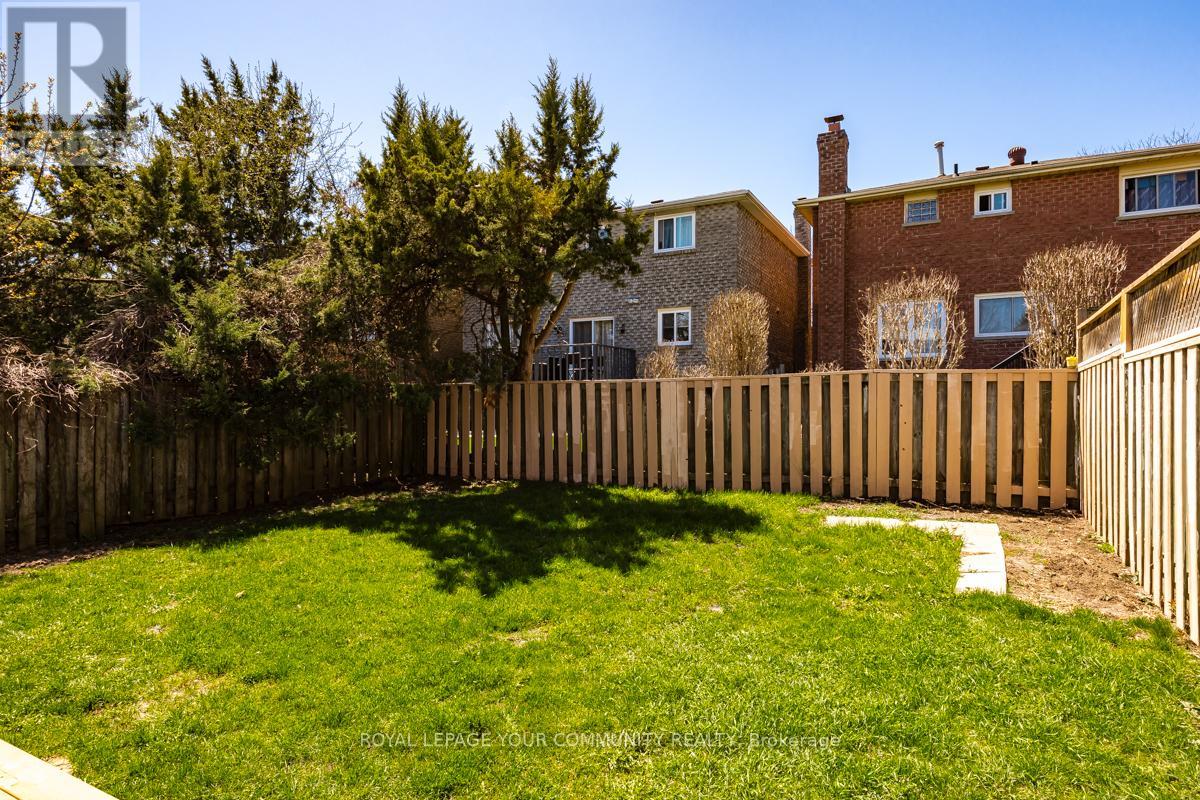146 Radford Drive Ajax, Ontario L1T 2E1
$3,000 Monthly
FRESH AS A DAISY!! Delightful 3 bedroom, 2 bath, detached home in family friendly neighbourhood with shops, parks and schools nearby. Freshly painted and refurbished, this home boasts high end Italian laminate flooring throughout! Recent kitchen with stainless steel appliances and large combined living/dining area with a walk out to the fenced yard and new deck and weather friendly gazebo! Great for family barbeques this summer!! 3 generous sized bedrooms upstairs and a finished basement/family room area with a 3 piece bath. +++ single car garage with direct entrance to the house. Great access for commuters to TTC, Go Station, 401 and Highway 407. Available immediately. (id:61852)
Property Details
| MLS® Number | E12107815 |
| Property Type | Single Family |
| Community Name | Central West |
| AmenitiesNearBy | Park, Public Transit, Schools |
| CommunityFeatures | Community Centre |
| Features | Lighting |
| ParkingSpaceTotal | 3 |
| Structure | Deck, Porch, Shed |
Building
| BathroomTotal | 2 |
| BedroomsAboveGround | 3 |
| BedroomsTotal | 3 |
| Amenities | Canopy |
| Appliances | All |
| BasementDevelopment | Finished |
| BasementType | N/a (finished) |
| ConstructionStyleAttachment | Detached |
| CoolingType | Central Air Conditioning |
| ExteriorFinish | Brick |
| FlooringType | Tile, Laminate |
| FoundationType | Unknown |
| HeatingFuel | Natural Gas |
| HeatingType | Forced Air |
| StoriesTotal | 2 |
| Type | House |
| UtilityWater | Municipal Water |
Parking
| Attached Garage | |
| Garage |
Land
| Acreage | No |
| LandAmenities | Park, Public Transit, Schools |
| Sewer | Sanitary Sewer |
| SizeDepth | 101 Ft ,8 In |
| SizeFrontage | 29 Ft ,7 In |
| SizeIrregular | 29.64 X 101.71 Ft |
| SizeTotalText | 29.64 X 101.71 Ft |
Rooms
| Level | Type | Length | Width | Dimensions |
|---|---|---|---|---|
| Second Level | Primary Bedroom | 4.54 m | 2.73 m | 4.54 m x 2.73 m |
| Second Level | Bedroom 2 | 3.38 m | 3.17 m | 3.38 m x 3.17 m |
| Second Level | Bedroom 3 | 3.38 m | 2.4 m | 3.38 m x 2.4 m |
| Lower Level | Recreational, Games Room | 7.9 m | 4.41 m | 7.9 m x 4.41 m |
| Lower Level | Laundry Room | 2.76 m | 1.84 m | 2.76 m x 1.84 m |
| Ground Level | Kitchen | 3.4 m | 2.37 m | 3.4 m x 2.37 m |
| Ground Level | Living Room | 3.87 m | 2.9 m | 3.87 m x 2.9 m |
| Ground Level | Dining Room | 2.9 m | 2 m | 2.9 m x 2 m |
https://www.realtor.ca/real-estate/28223900/146-radford-drive-ajax-central-west-central-west
Interested?
Contact us for more information
Betsy Sherwin Wolfenden
Broker
8854 Yonge Street
Richmond Hill, Ontario L4C 0T4
































