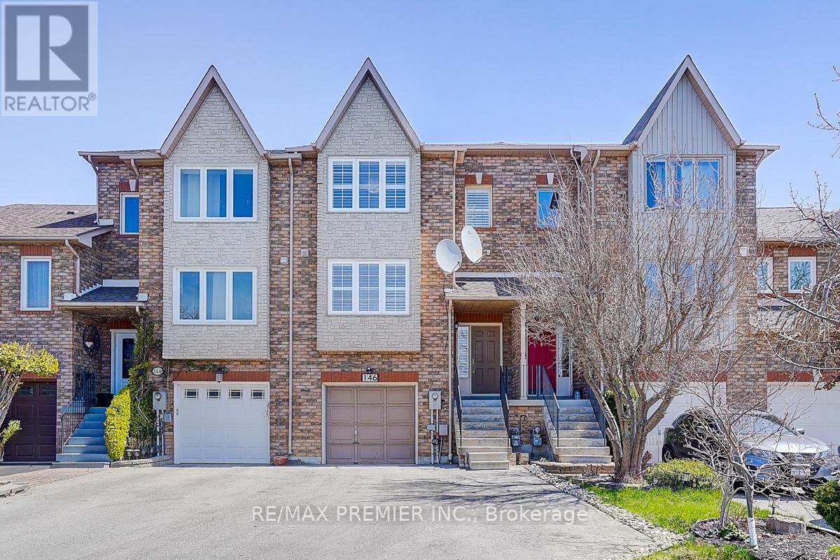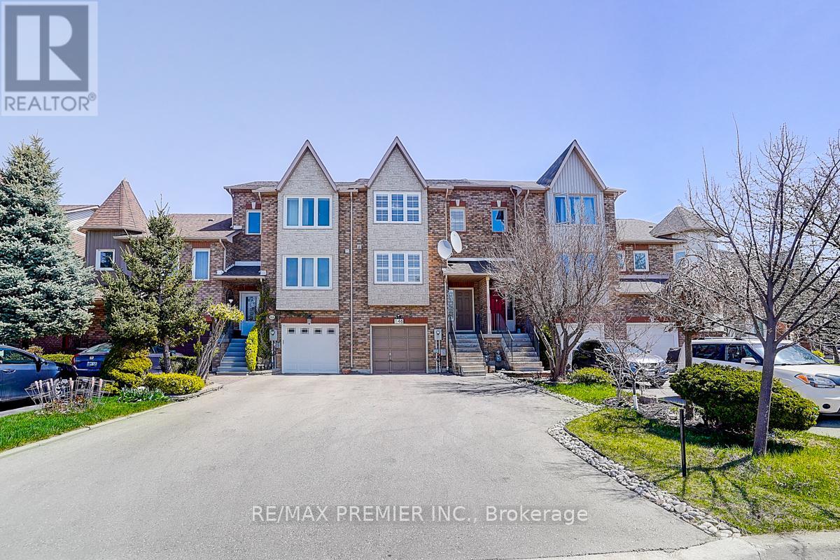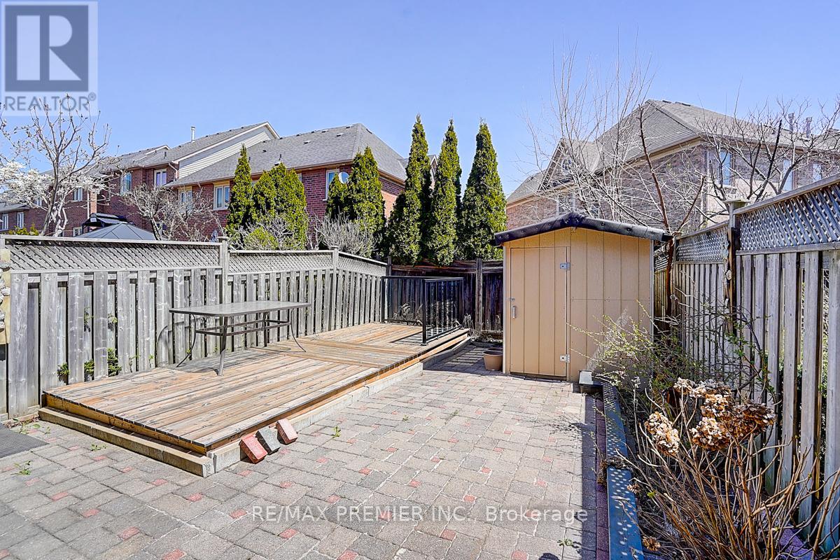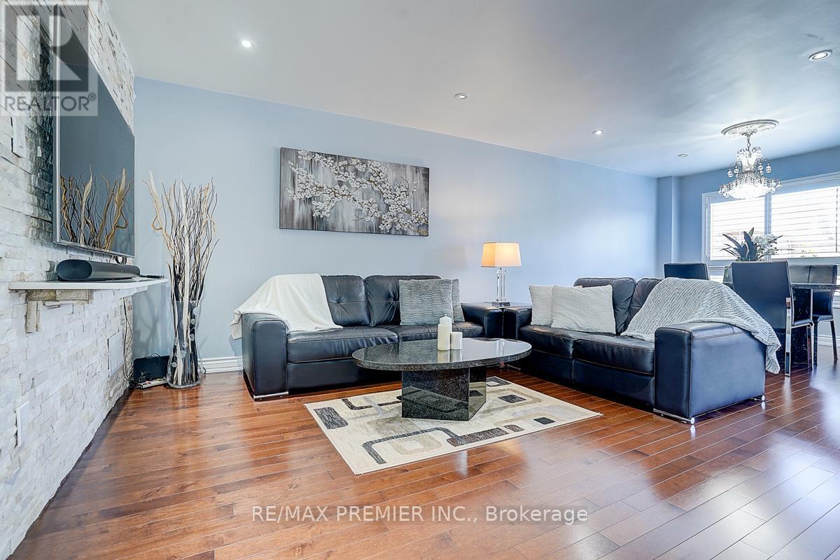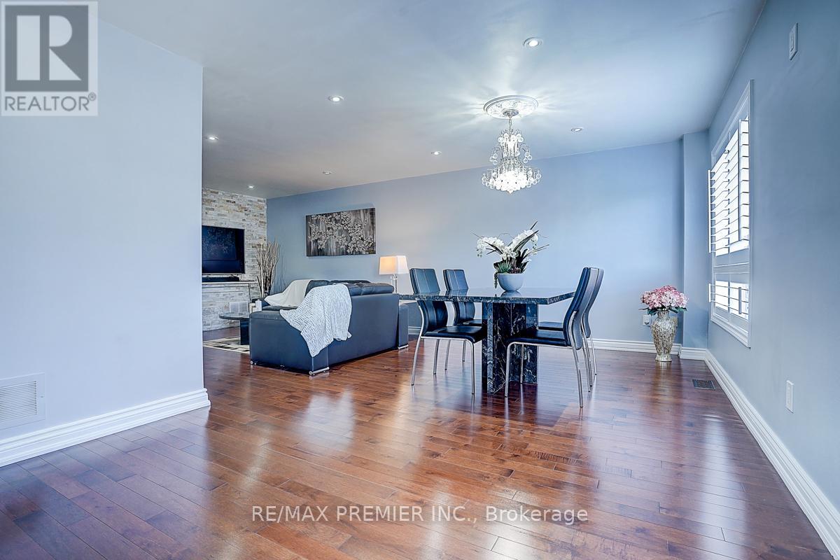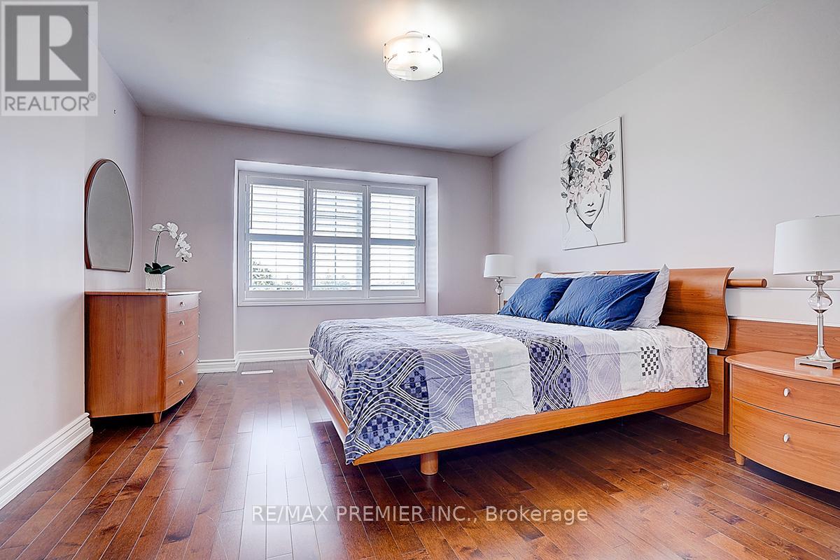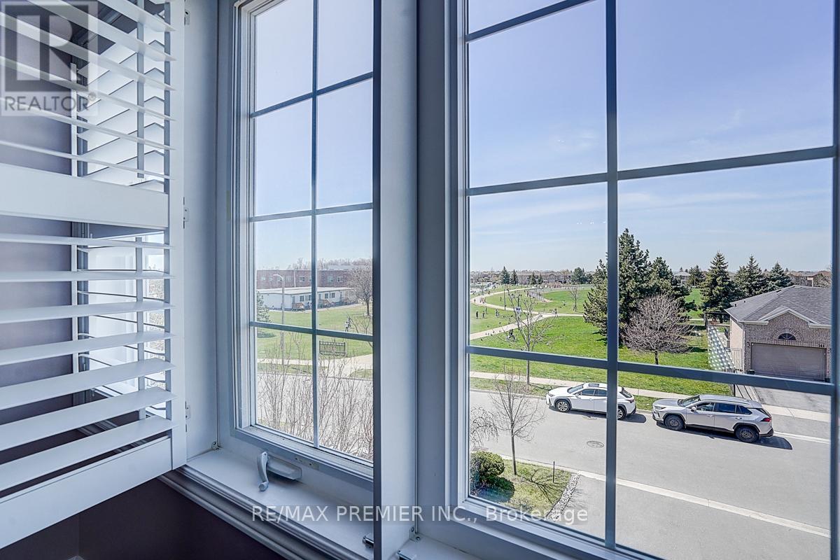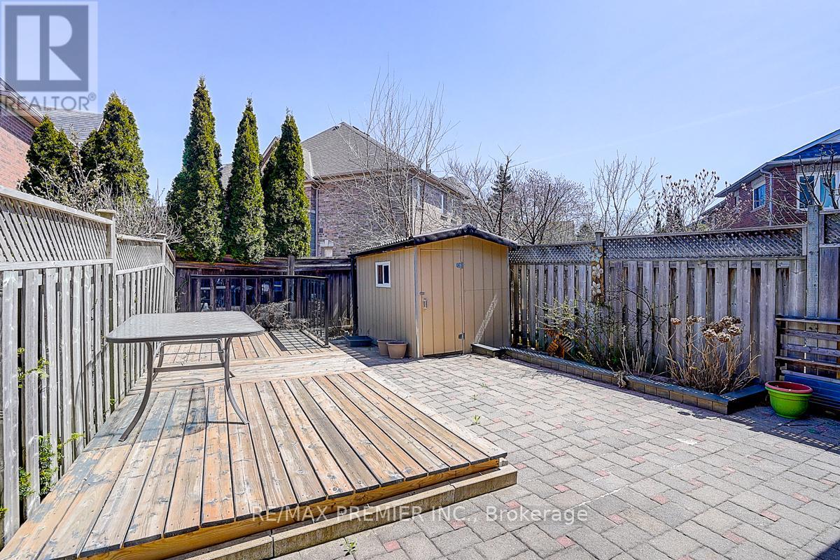146 Michelle Drive Vaughan, Ontario L4L 9E1
3 Bedroom
3 Bathroom
1100 - 1500 sqft
Central Air Conditioning
Forced Air
$1,020,000
Beautiful Freehold 3 storey townhouse located in the heart of city of Vaughan, this home offers bright and spacious, Long Driveway with no-sidewalk, 3 Bedrooms, 2.5 Bathrooms, finished basement has walkout to backyard and access to garage, laundry room and additional storage space, renovated Main floor include kitchen central island with breakfast bar and a walkout to open balcony, Close to Costco, Home Depot, schools, playground, shopping centres, supermarkets, parks and restaurants, short drive to HWY 400 & 401. (id:61852)
Property Details
| MLS® Number | N12109288 |
| Property Type | Single Family |
| Community Name | East Woodbridge |
| EquipmentType | Water Heater |
| ParkingSpaceTotal | 4 |
| RentalEquipmentType | Water Heater |
Building
| BathroomTotal | 3 |
| BedroomsAboveGround | 3 |
| BedroomsTotal | 3 |
| Appliances | Dryer, Hood Fan, Stove, Washer, Refrigerator |
| BasementDevelopment | Finished |
| BasementFeatures | Walk Out |
| BasementType | N/a (finished) |
| ConstructionStyleAttachment | Attached |
| CoolingType | Central Air Conditioning |
| ExteriorFinish | Brick |
| FlooringType | Hardwood, Ceramic |
| FoundationType | Poured Concrete |
| HalfBathTotal | 1 |
| HeatingFuel | Natural Gas |
| HeatingType | Forced Air |
| StoriesTotal | 2 |
| SizeInterior | 1100 - 1500 Sqft |
| Type | Row / Townhouse |
| UtilityWater | Municipal Water |
Parking
| Garage |
Land
| Acreage | No |
| Sewer | Sanitary Sewer |
| SizeDepth | 102 Ft |
| SizeFrontage | 20 Ft |
| SizeIrregular | 20 X 102 Ft |
| SizeTotalText | 20 X 102 Ft |
Rooms
| Level | Type | Length | Width | Dimensions |
|---|---|---|---|---|
| Second Level | Primary Bedroom | 5.87 m | 3.58 m | 5.87 m x 3.58 m |
| Second Level | Bedroom 2 | 4.01 m | 2.59 m | 4.01 m x 2.59 m |
| Second Level | Bedroom 3 | 2.84 m | 5.74 m | 2.84 m x 5.74 m |
| Second Level | Bathroom | 2.29 m | 1.52 m | 2.29 m x 1.52 m |
| Basement | Recreational, Games Room | 3.33 m | 5.49 m | 3.33 m x 5.49 m |
| Basement | Foyer | 2.9 m | 1.83 m | 2.9 m x 1.83 m |
| Main Level | Living Room | 3.91 m | 3.56 m | 3.91 m x 3.56 m |
| Main Level | Dining Room | 3.25 m | 5.74 m | 3.25 m x 5.74 m |
| Main Level | Kitchen | 4.06 m | 3.58 m | 4.06 m x 3.58 m |
Interested?
Contact us for more information
Bill Hong
Broker
RE/MAX Premier Inc.
9100 Jane St Bldg L #77
Vaughan, Ontario L4K 0A4
9100 Jane St Bldg L #77
Vaughan, Ontario L4K 0A4
