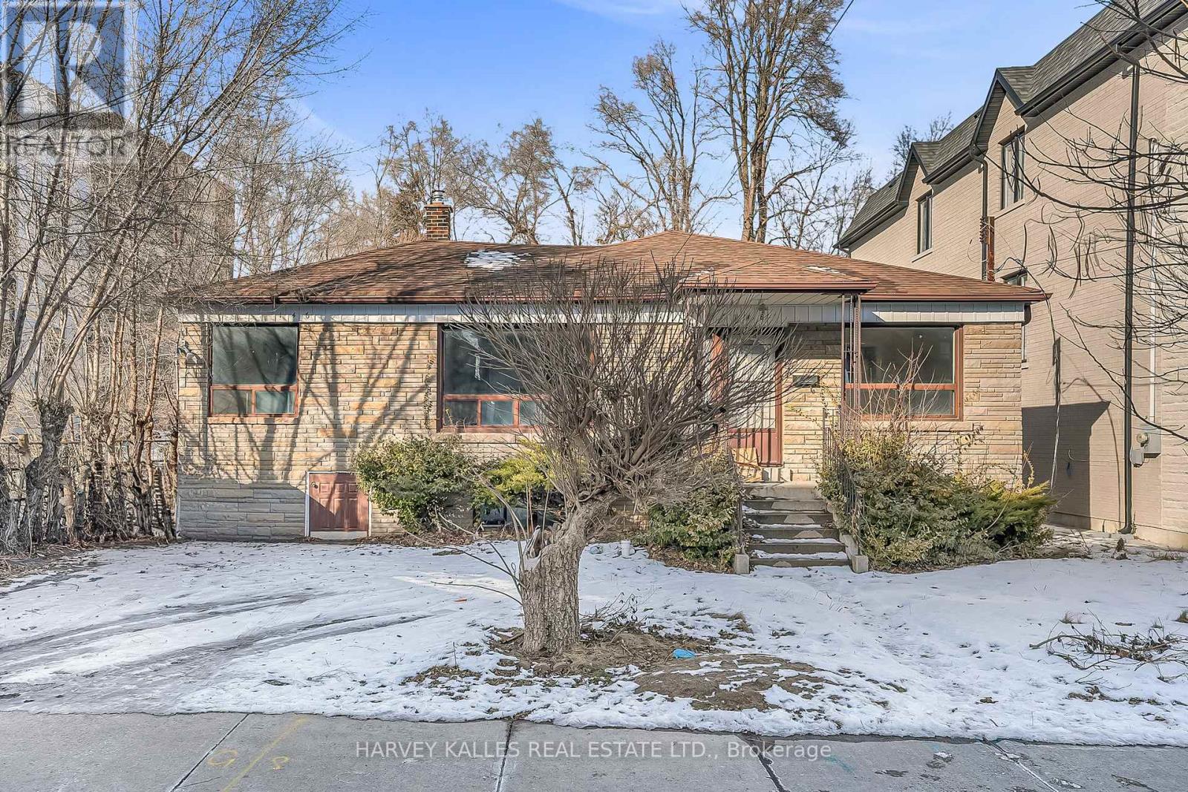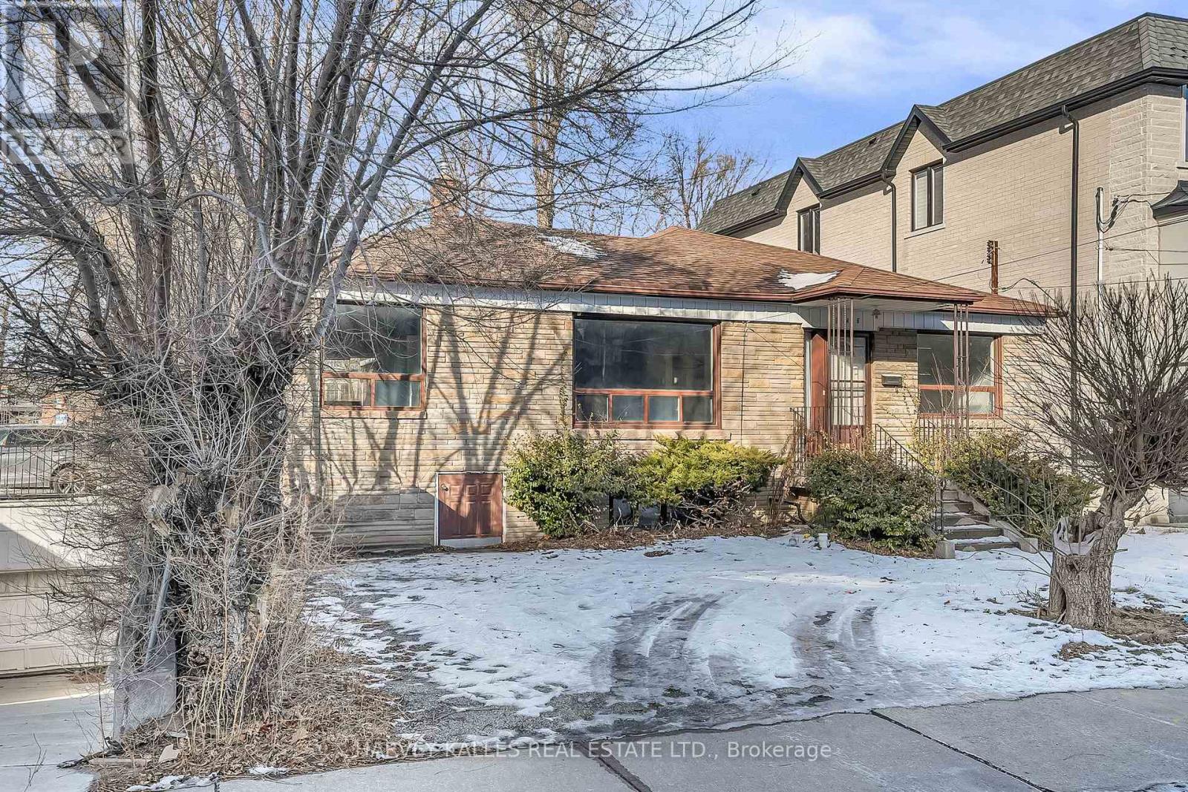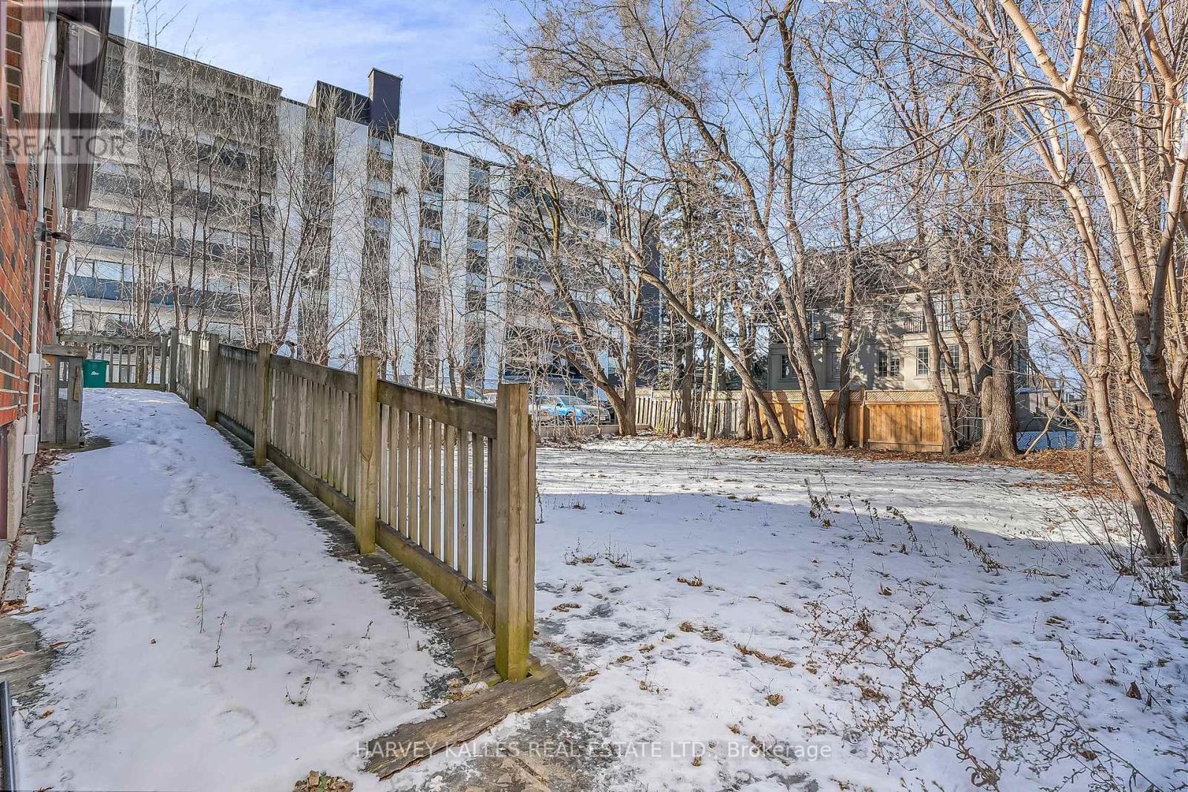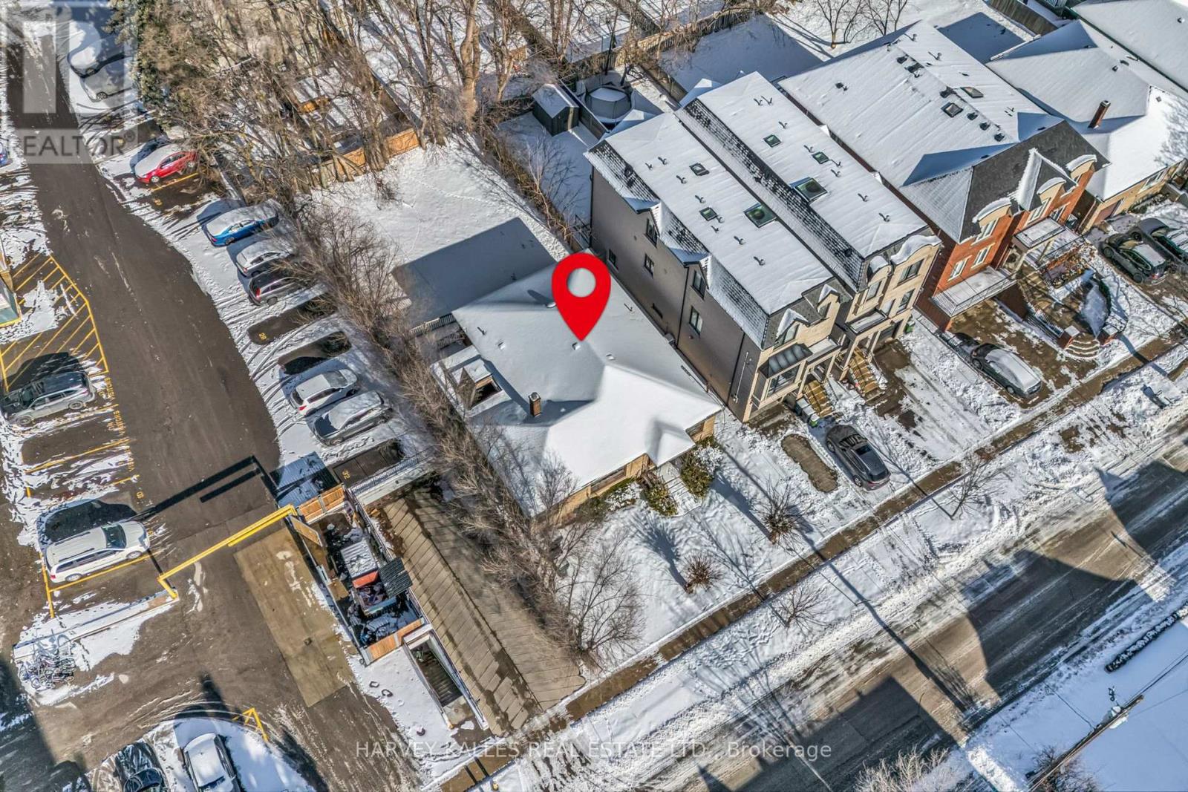146 Bannockburn Avenue Toronto, Ontario M5M 2N5
$1,995,000
Amazing Opportunity In Bedford Park To Renovate As-Is Or Redevelop Into Two New Homes! This Property Is Offered With Committee Of Adjustment-Approved Plans, Permits, And A Completed Severance For Two Custom Builds. This Is A Rare Opportunity To Literally Buy And Break Ground For Your Future Home Or Investment. Located On One Of The Most Sought-After Streets In The Neighbourhood - Offering A Prime Setting For Families And Investors Alike. Enjoy Easy Access To Schools, Beautiful Parks, And The Conveniences Of Avenue Road, Bathurst, With Nearby Shopping And Dining That Add To The Area's Undeniable Appeal. This Is Your Chance To Invest Or Create Your Dream Home In An Incredible Location! Must See! (id:61852)
Property Details
| MLS® Number | C12087233 |
| Property Type | Single Family |
| Neigbourhood | North York |
| Community Name | Bedford Park-Nortown |
| AmenitiesNearBy | Park, Place Of Worship, Public Transit, Schools |
| CommunityFeatures | Community Centre |
| ParkingSpaceTotal | 2 |
Building
| BathroomTotal | 4 |
| BedroomsAboveGround | 3 |
| BedroomsBelowGround | 3 |
| BedroomsTotal | 6 |
| ArchitecturalStyle | Bungalow |
| BasementDevelopment | Finished |
| BasementFeatures | Separate Entrance |
| BasementType | N/a (finished) |
| ConstructionStyleAttachment | Detached |
| CoolingType | Central Air Conditioning |
| ExteriorFinish | Brick |
| FoundationType | Unknown |
| HeatingFuel | Natural Gas |
| HeatingType | Forced Air |
| StoriesTotal | 1 |
| SizeInterior | 1500 - 2000 Sqft |
| Type | House |
| UtilityWater | Municipal Water |
Parking
| No Garage |
Land
| Acreage | No |
| LandAmenities | Park, Place Of Worship, Public Transit, Schools |
| Sewer | Sanitary Sewer |
| SizeDepth | 130 Ft ,2 In |
| SizeFrontage | 50 Ft ,1 In |
| SizeIrregular | 50.1 X 130.2 Ft ; Irregular - See Survey |
| SizeTotalText | 50.1 X 130.2 Ft ; Irregular - See Survey |
Rooms
| Level | Type | Length | Width | Dimensions |
|---|---|---|---|---|
| Main Level | Living Room | 6.16 m | 3.79 m | 6.16 m x 3.79 m |
| Main Level | Dining Room | 3.82 m | 3.14 m | 3.82 m x 3.14 m |
| Main Level | Kitchen | 3.78 m | 3.24 m | 3.78 m x 3.24 m |
| Main Level | Eating Area | 3.56 m | 2.34 m | 3.56 m x 2.34 m |
| Main Level | Primary Bedroom | 4.81 m | 2.44 m | 4.81 m x 2.44 m |
| Main Level | Bedroom 2 | 5.8 m | 2.88 m | 5.8 m x 2.88 m |
| Main Level | Bedroom 3 | 3.75 m | 3.26 m | 3.75 m x 3.26 m |
Interested?
Contact us for more information
Adam David Weiner
Salesperson
2145 Avenue Road
Toronto, Ontario M5M 4B2
Michael Joseph Silverberg
Salesperson
2145 Avenue Road
Toronto, Ontario M5M 4B2
























