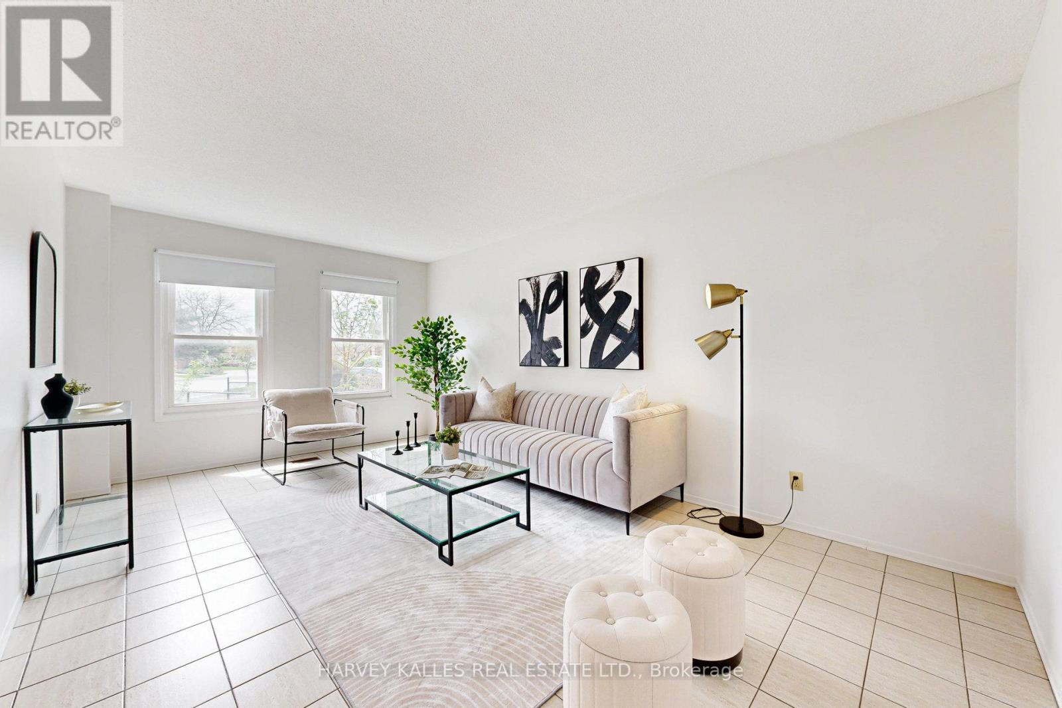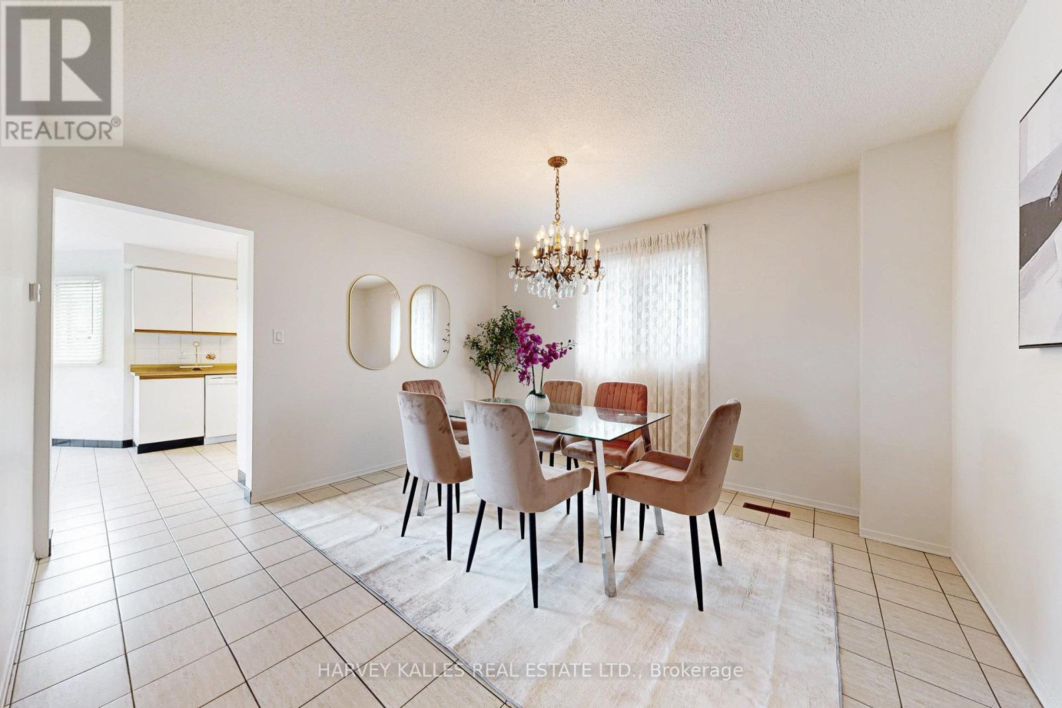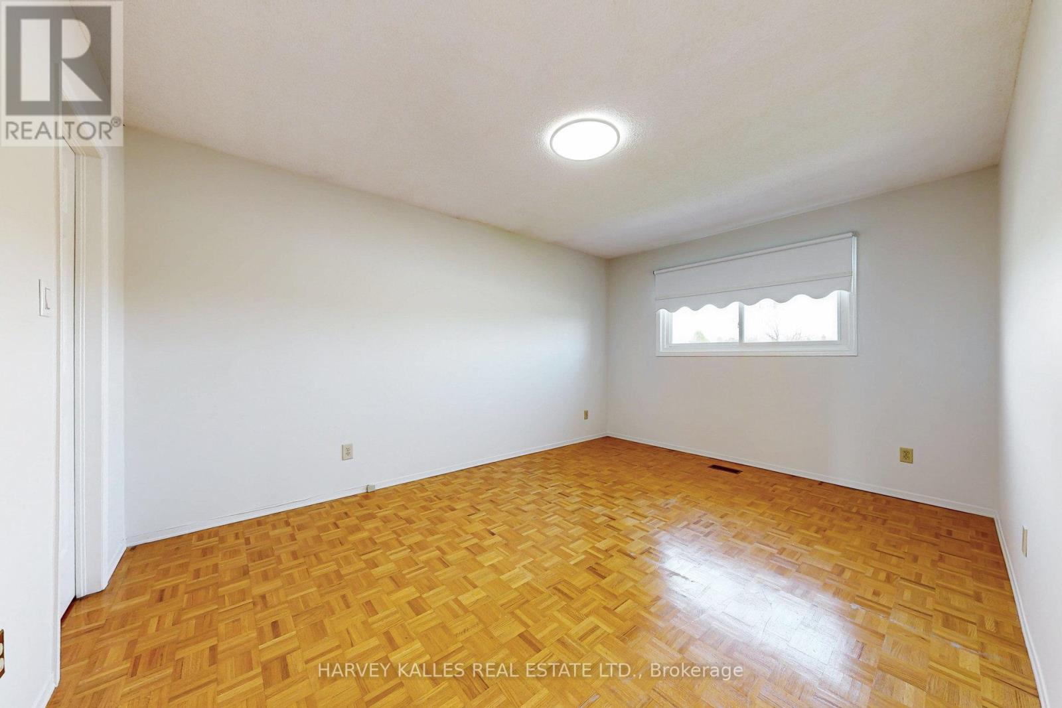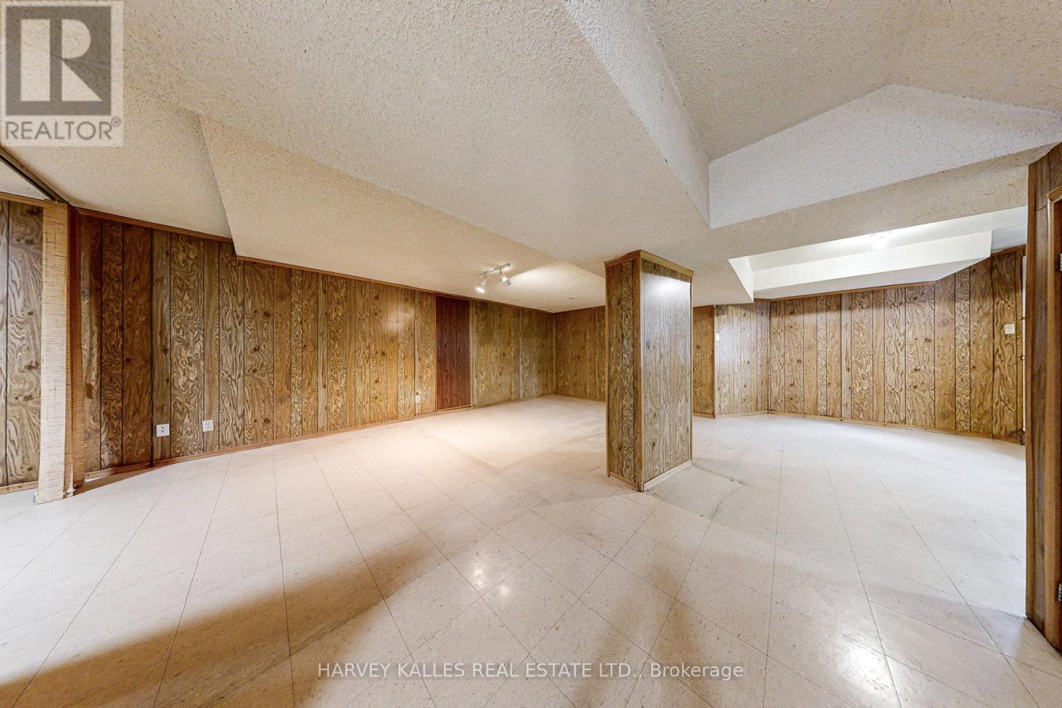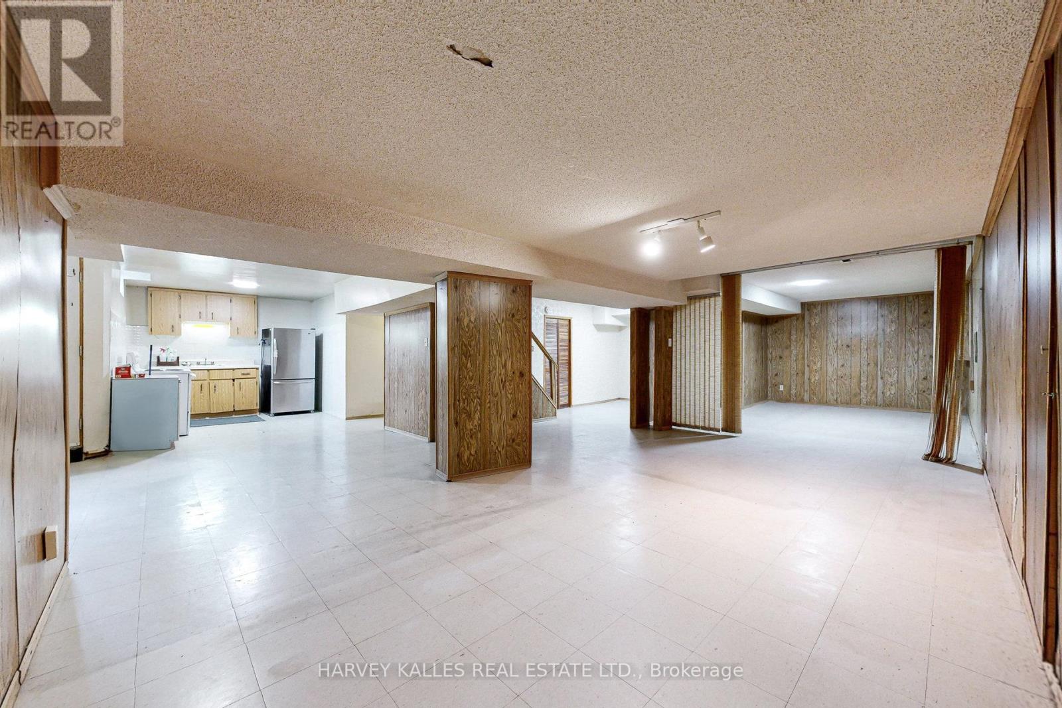146 Anthony Lane Vaughan, Ontario L4K 3K7
$1,288,000
Change Your Life today with this Spacious 4 -Bedroom Gem on One of the Largest Lots on the Street. Beautifully maintained 4-bedroom 4 Bathroom home offers the perfect blend of comfort, space, and opportunity. Step inside and youll immediately notice the pride of ownership. The bright and airy main floor features a functional layout with generous living and dining areas, perfect for family gatherings or cozy nights in. The kitchen offers ample cabinetry, well maintained appliances, and a convenient eat-in space. Four spacious bedrooms with plenty of natural light and storage, ideal for growing families or those in need of a home office. The finished basement is a standout featurecomplete with a separate entrance, kitchen, bathroom, and open living space. Its perfect for extended family, in-laws, or as an income-generating rental suite. The huge lot is ideal for plenty of parking spaces and an expansive backyard for hosting summer barbecues, letting the kids or pets run free, or garden oasis, this lot can accommodate it all. Close to Promenade Mall, Winners, Supermarkets, Cafe's etc.. Easy access to 407 and Hwy.7, Public Transit make this convenient location. Great Home +Great Lot, + Great Location= Easy Choice (id:61852)
Property Details
| MLS® Number | N12152505 |
| Property Type | Single Family |
| Community Name | Glen Shields |
| EquipmentType | Water Heater - Gas |
| Features | Carpet Free |
| ParkingSpaceTotal | 8 |
| RentalEquipmentType | Water Heater - Gas |
Building
| BathroomTotal | 4 |
| BedroomsAboveGround | 4 |
| BedroomsTotal | 4 |
| Age | 31 To 50 Years |
| Amenities | Fireplace(s) |
| Appliances | Garage Door Opener Remote(s), Central Vacuum, All, Window Coverings |
| BasementDevelopment | Finished |
| BasementFeatures | Walk-up |
| BasementType | N/a (finished) |
| ConstructionStyleAttachment | Detached |
| CoolingType | Central Air Conditioning |
| ExteriorFinish | Brick |
| FireplacePresent | Yes |
| FireplaceTotal | 1 |
| FlooringType | Tile, Hardwood |
| FoundationType | Unknown |
| HalfBathTotal | 1 |
| HeatingFuel | Natural Gas |
| HeatingType | Forced Air |
| StoriesTotal | 2 |
| SizeInterior | 2000 - 2500 Sqft |
| Type | House |
| UtilityWater | Municipal Water |
Parking
| Attached Garage | |
| Garage |
Land
| Acreage | No |
| Sewer | Sanitary Sewer |
| SizeDepth | 151 Ft |
| SizeFrontage | 25 Ft ,7 In |
| SizeIrregular | 25.6 X 151 Ft |
| SizeTotalText | 25.6 X 151 Ft |
Rooms
| Level | Type | Length | Width | Dimensions |
|---|---|---|---|---|
| Second Level | Primary Bedroom | 3.66 m | 4.75 m | 3.66 m x 4.75 m |
| Second Level | Bedroom 2 | 3.35 m | 4.57 m | 3.35 m x 4.57 m |
| Second Level | Bedroom 3 | 3.35 m | 4.57 m | 3.35 m x 4.57 m |
| Second Level | Bedroom 4 | 3.66 m | 2.74 m | 3.66 m x 2.74 m |
| Basement | Kitchen | 2.87 m | 3.21 m | 2.87 m x 3.21 m |
| Basement | Dining Room | 4.13 m | 2.86 m | 4.13 m x 2.86 m |
| Basement | Recreational, Games Room | 10.8 m | 3.69 m | 10.8 m x 3.69 m |
| Main Level | Living Room | 3.35 m | 5.39 m | 3.35 m x 5.39 m |
| Main Level | Dining Room | 3.66 m | 4.13 m | 3.66 m x 4.13 m |
| Main Level | Family Room | 3.35 m | 5.49 m | 3.35 m x 5.49 m |
| Main Level | Kitchen | 3.14 m | 3.32 m | 3.14 m x 3.32 m |
| Main Level | Eating Area | 3.54 m | 4.24 m | 3.54 m x 4.24 m |
Utilities
| Cable | Available |
| Sewer | Installed |
https://www.realtor.ca/real-estate/28321409/146-anthony-lane-vaughan-glen-shields-glen-shields
Interested?
Contact us for more information
Frank Fallico
Broker
2316 Bloor Street West
Toronto, Ontario M6S 1P2
Anthony Lagrotta
Salesperson
2316 Bloor Street West
Toronto, Ontario M6S 1P2




