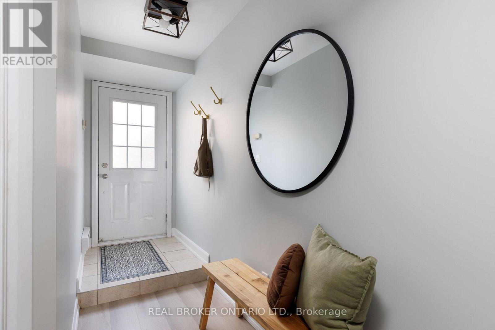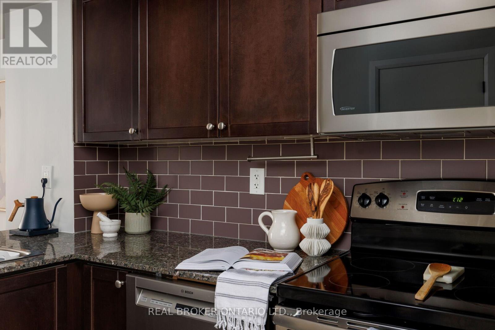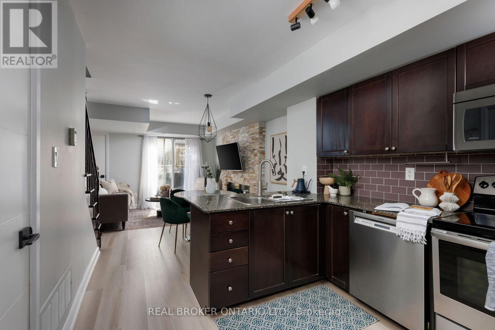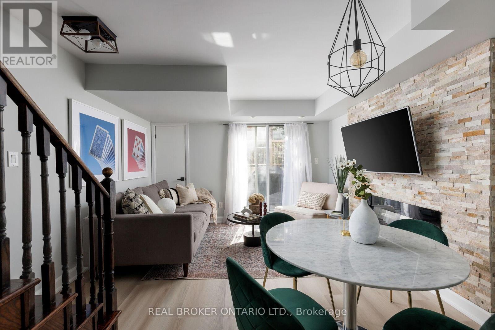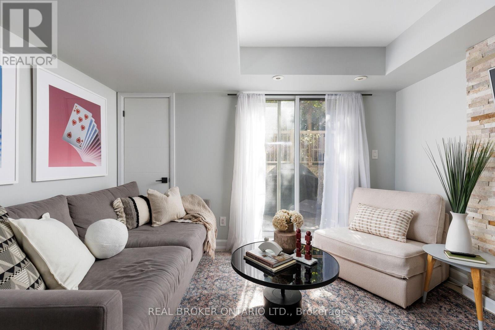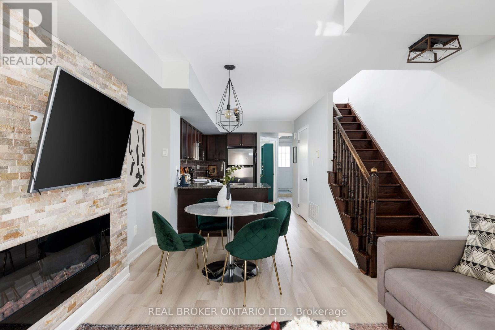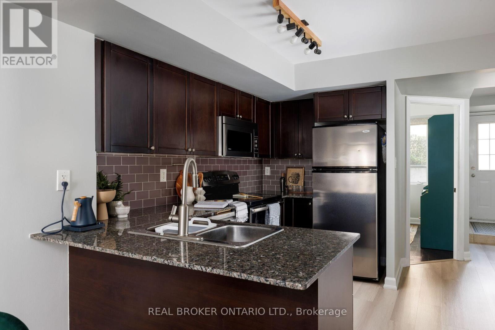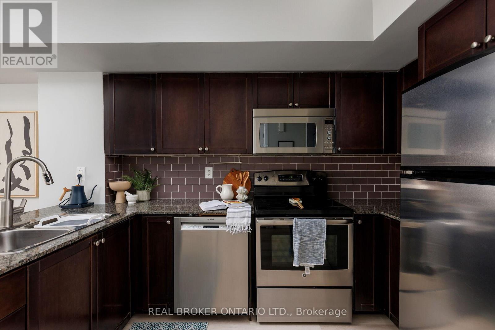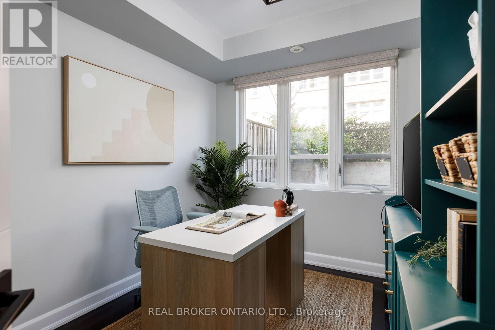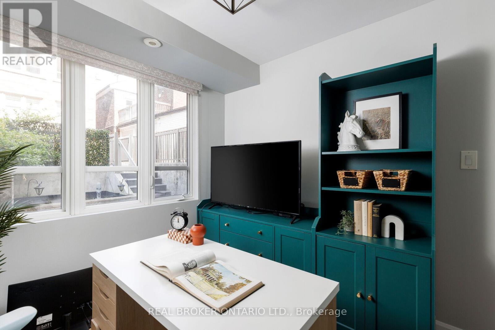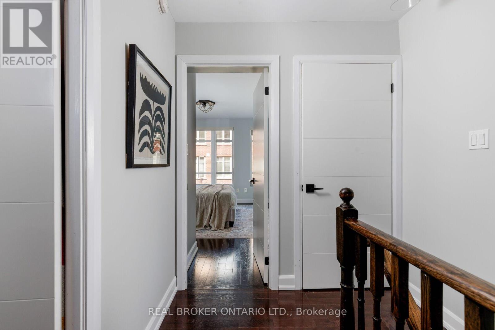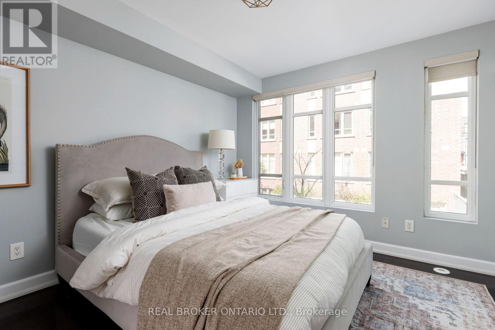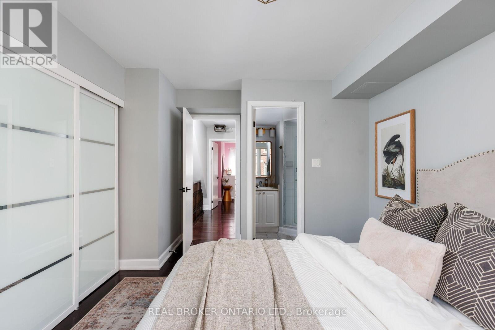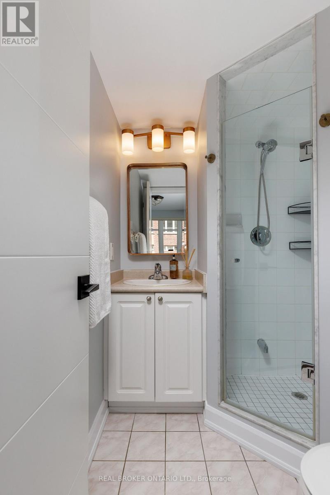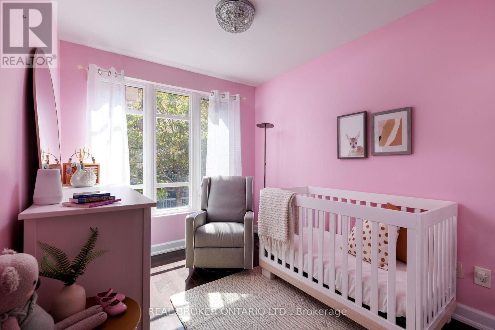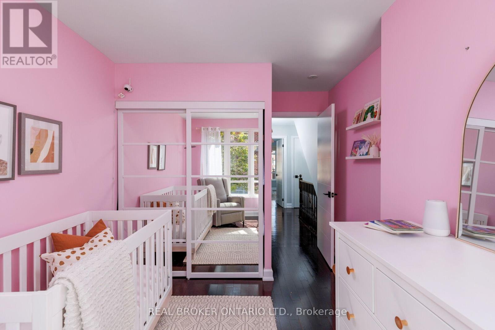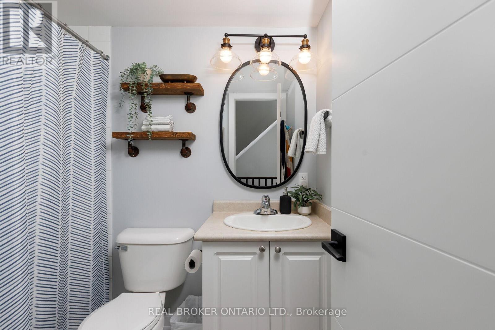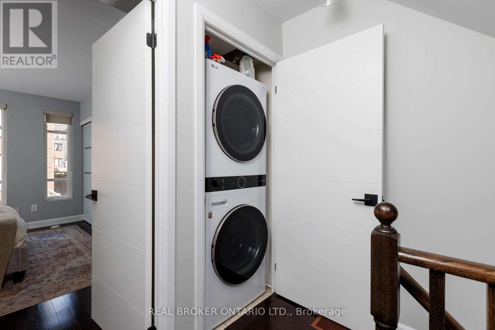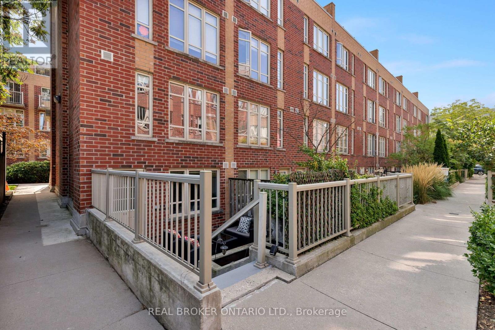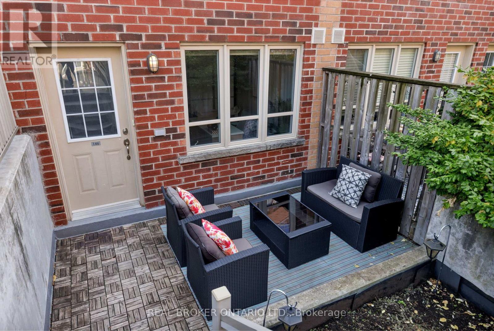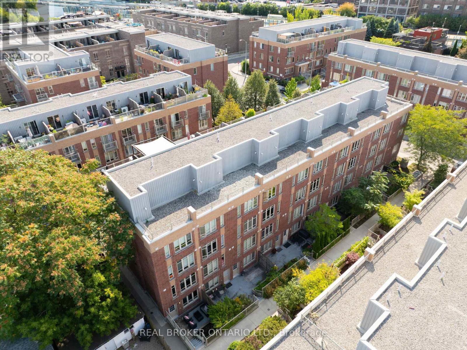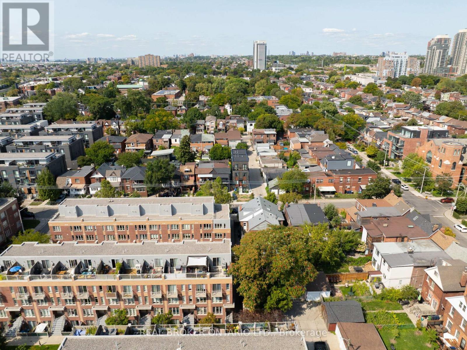146 - 35 Elsie Lane Toronto, Ontario M6P 3N3
$889,900Maintenance, Common Area Maintenance, Insurance, Parking, Water
$470.68 Monthly
Maintenance, Common Area Maintenance, Insurance, Parking, Water
$470.68 MonthlyBrownstones on Wallace offers a rarely available corner townhome in the heart of the trendy Junction community. This spacious two-level residence feels more like a house than a condo, with three full bedrooms, two bathrooms, and two private terraces. The functional floor plan combines comfort, style, and storage with generous room sizes and very few stairs.The open-concept principal room is perfect for entertaining, with a walk-out to the terrace, while the large kitchen features stainless steel appliances, granite counters, and a breakfast bar. The primary suite includes a 3-piece ensuite and wall-to-wall closet. A convenient main-level third bedroom doubles as a home office, guest room, or nanny suite. Other highlights include a welcoming foyer with closet, second-level laundry, underground parking, and freshly painted rooms.This private end-unit townhome enjoys both north and south exposure and is set within a boutique, family-friendly complex thats walkable, bikeable, and pet-friendly. The location is unbeatable and is just minutes to Roncesvalles, High Park, the Junction Triangle, Bloor subway, and GO station, with every urban convenience at your fingertips. (id:61852)
Property Details
| MLS® Number | W12466241 |
| Property Type | Single Family |
| Community Name | Dovercourt-Wallace Emerson-Junction |
| CommunityFeatures | Pets Allowed With Restrictions |
| EquipmentType | Water Heater |
| ParkingSpaceTotal | 1 |
| RentalEquipmentType | Water Heater |
Building
| BathroomTotal | 2 |
| BedroomsAboveGround | 3 |
| BedroomsTotal | 3 |
| Age | 6 To 10 Years |
| Amenities | Visitor Parking |
| Appliances | Dishwasher, Dryer, Stove, Washer, Refrigerator |
| BasementType | None |
| CoolingType | Central Air Conditioning |
| ExteriorFinish | Brick |
| FireplacePresent | Yes |
| FlooringType | Hardwood, Ceramic |
| HeatingFuel | Natural Gas |
| HeatingType | Forced Air |
| SizeInterior | 900 - 999 Sqft |
| Type | Row / Townhouse |
Parking
| Underground | |
| Garage |
Land
| Acreage | No |
Rooms
| Level | Type | Length | Width | Dimensions |
|---|---|---|---|---|
| Second Level | Primary Bedroom | 3.5 m | 3.15 m | 3.5 m x 3.15 m |
| Second Level | Bedroom 3 | 3 m | 2.75 m | 3 m x 2.75 m |
| Main Level | Living Room | 4.28 m | 3.75 m | 4.28 m x 3.75 m |
| Main Level | Dining Room | 4.28 m | 3.75 m | 4.28 m x 3.75 m |
| Main Level | Kitchen | 3.47 m | 1.91 m | 3.47 m x 1.91 m |
| Main Level | Bedroom 2 | 2.6 m | 2.57 m | 2.6 m x 2.57 m |
| Main Level | Foyer | 4.06 m | 1.76 m | 4.06 m x 1.76 m |
Interested?
Contact us for more information
April Williams
Broker
130 King St W Unit 1900b
Toronto, Ontario M5X 1E3
Scott Ian Parkhill
Salesperson
130 King St W Unit 1900b
Toronto, Ontario M5X 1E3

