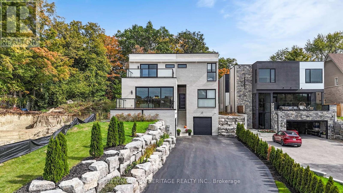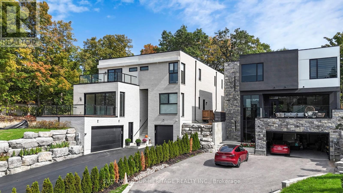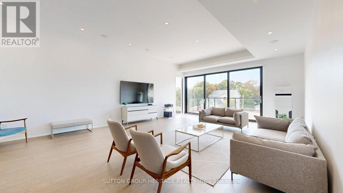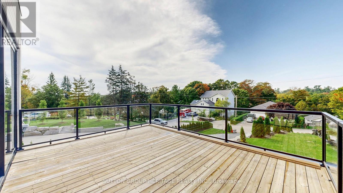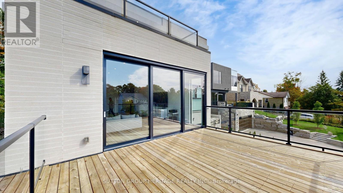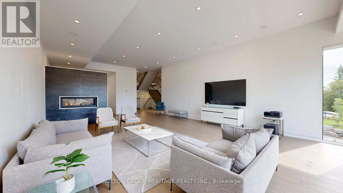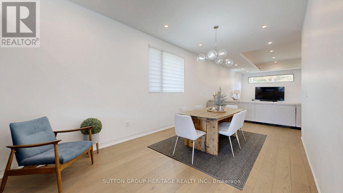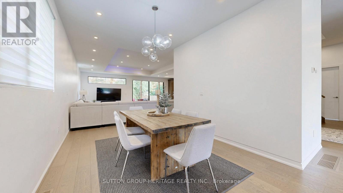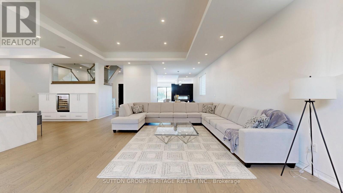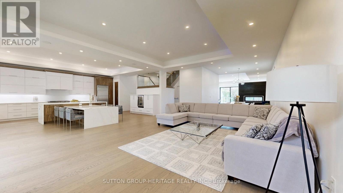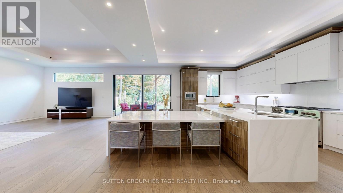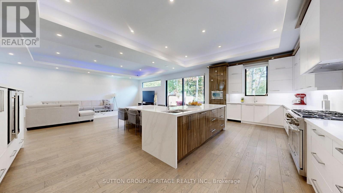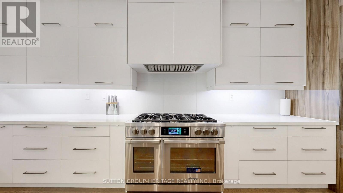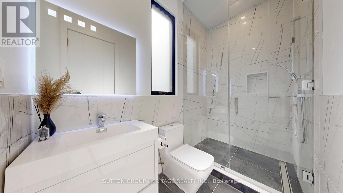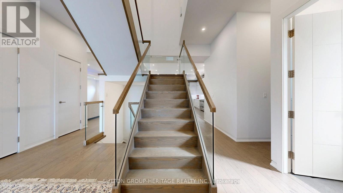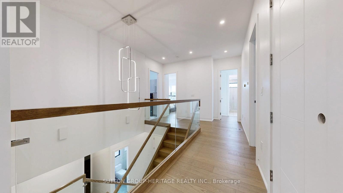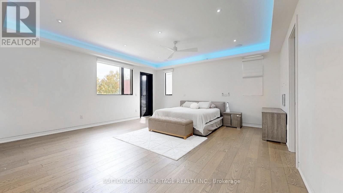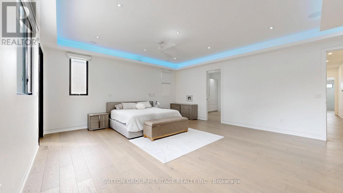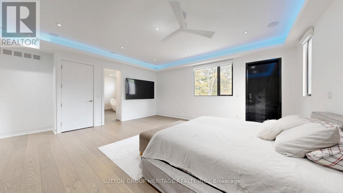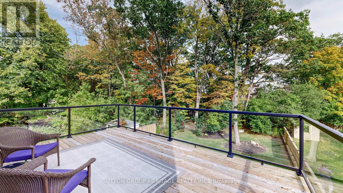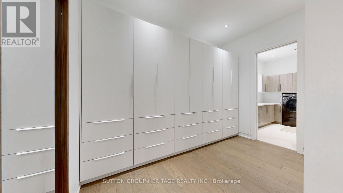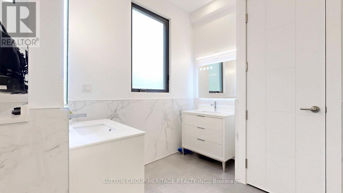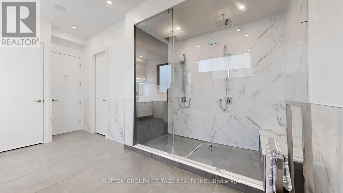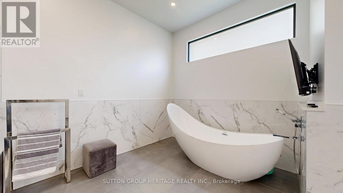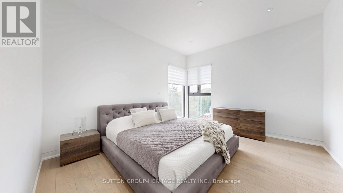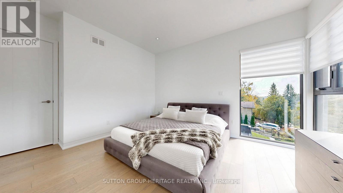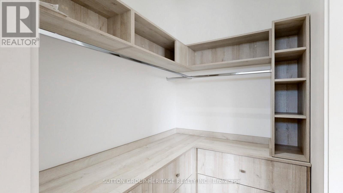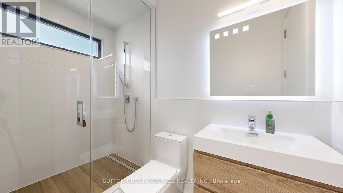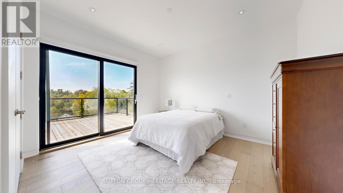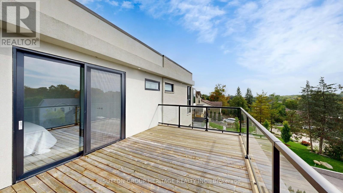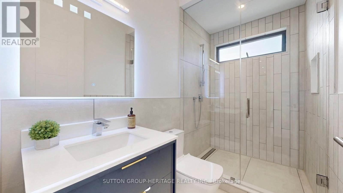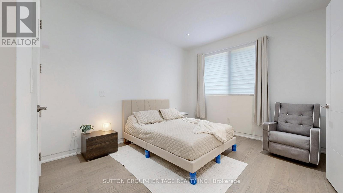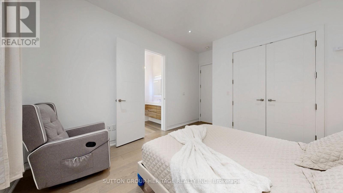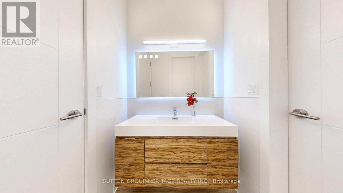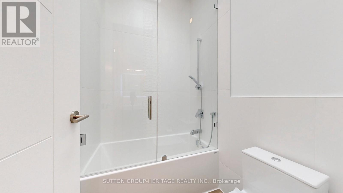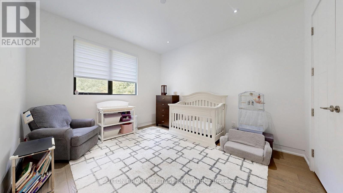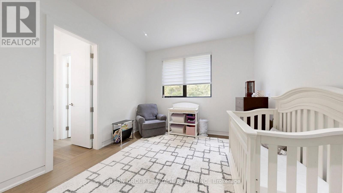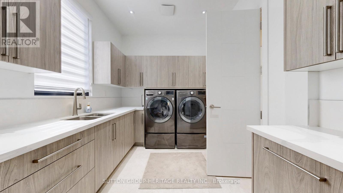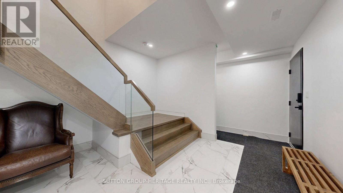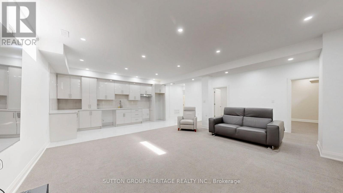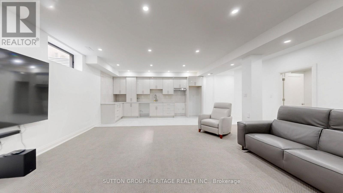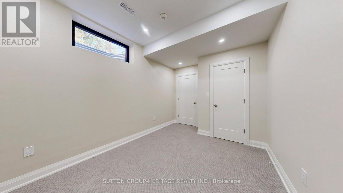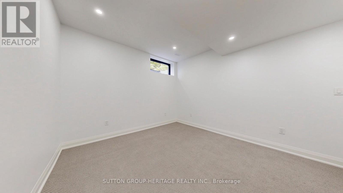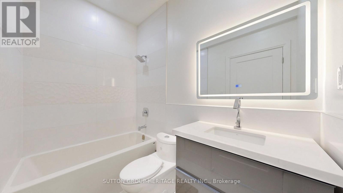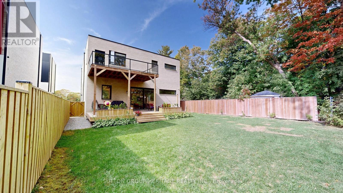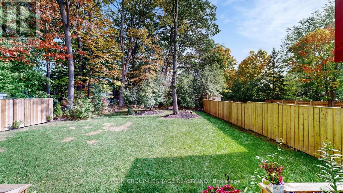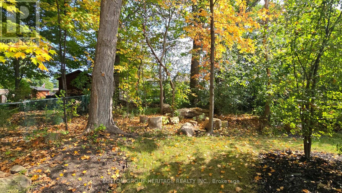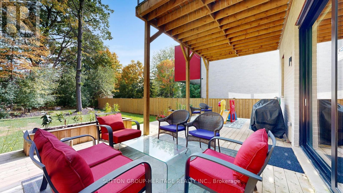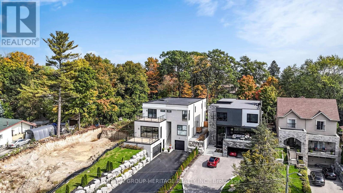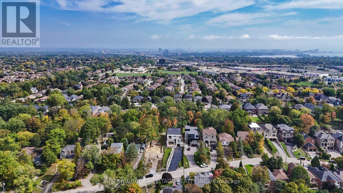1459 Old Forest Road Pickering, Ontario L1V 1N8
$3,049,000
This stunning 5-bedroom, 6-bathroom modern and sleek home is nestled in one of Pickering's prestigious neighborhoods offering luxurious living at its finest, and it is roughed in for an elevator and will be installed if requested. This contemporary and elegant home offers 5100 sq ft of open concept living on the main and second floor. The main floor has 11.5ft ceilings and 10ft ceilings on the second floor. Every room in this home has lots of natural light that comes through the upgraded aluminum windows and feather touch Aluprof aluminum sliding doors. The sleek and clean lines along with high end finishes make this home perfect for both intimate gatherings and large-scale entertaining. Each room has been thoughtfully crafted with top-of-line materials, from the gourmet kitchen to the spa-like bathrooms that give you a sense of tranquility and luxury. The grand primary suite is a highlight, featuring a private balcony, a spacious walk-in closet, and a spa like ensuite bathroom with a soaker tub, separate dual vanities and a large 8'x4' seamless glass shower with 2 rain shower heads. Each additional bedroom is generously sized, with ample closet space and access to beautifully appointed bathrooms. The home also boasts a fully finished lower level with its own separate entrance, 3 generous sized bedrooms, a 4 piece bathroom, 9' ceilings and a full kitchen that is open to the living area. Outside, the meticulously landscaped yard offers a private oasis. Off of the kitchen you have a 29'x16' deck perfect for relaxation or entertaining, there is also a natural gas hook-up for your BBQ. The home's location is located in an upscale neighborhood and is close to schools, dining and shopping, making it an unparalleled opportunity for those looking for a blend of modern luxury and exclusive living. This home is in one of Pickering's sought after areas. There are too many features to list, please see attached "Feature Sheet" for more details. (id:61852)
Property Details
| MLS® Number | E12442214 |
| Property Type | Single Family |
| Community Name | Woodlands |
| AmenitiesNearBy | Public Transit, Schools |
| CommunityFeatures | Community Centre |
| Features | Irregular Lot Size, Sump Pump, In-law Suite |
| ParkingSpaceTotal | 15 |
| Structure | Deck |
Building
| BathroomTotal | 6 |
| BedroomsAboveGround | 5 |
| BedroomsBelowGround | 3 |
| BedroomsTotal | 8 |
| Age | 0 To 5 Years |
| Amenities | Fireplace(s) |
| Appliances | Garage Door Opener Remote(s), Central Vacuum, Water Heater - Tankless, Water Heater, All, Blinds, Dryer, Garage Door Opener, Washer |
| BasementDevelopment | Finished |
| BasementFeatures | Walk Out, Separate Entrance |
| BasementType | N/a (finished), N/a |
| ConstructionStyleAttachment | Detached |
| CoolingType | Central Air Conditioning |
| ExteriorFinish | Brick, Stucco |
| FireProtection | Smoke Detectors |
| FireplacePresent | Yes |
| FireplaceTotal | 1 |
| FlooringType | Carpeted, Porcelain Tile |
| FoundationType | Concrete |
| HeatingFuel | Natural Gas |
| HeatingType | Forced Air |
| StoriesTotal | 3 |
| SizeInterior | 5000 - 100000 Sqft |
| Type | House |
| UtilityWater | Municipal Water |
Parking
| Garage |
Land
| Acreage | No |
| FenceType | Fully Fenced, Fenced Yard |
| LandAmenities | Public Transit, Schools |
| LandscapeFeatures | Landscaped |
| Sewer | Sanitary Sewer |
| SizeDepth | 275 Ft |
| SizeFrontage | 55 Ft ,4 In |
| SizeIrregular | 55.4 X 275 Ft ; 297' North, 275' South, 50' Rear |
| SizeTotalText | 55.4 X 275 Ft ; 297' North, 275' South, 50' Rear |
Rooms
| Level | Type | Length | Width | Dimensions |
|---|---|---|---|---|
| Second Level | Primary Bedroom | 6.15 m | 5.85 m | 6.15 m x 5.85 m |
| Second Level | Bedroom 2 | 4.39 m | 3.8 m | 4.39 m x 3.8 m |
| Second Level | Bedroom 3 | 4.3 m | 3.84 m | 4.3 m x 3.84 m |
| Second Level | Bedroom 4 | 4.18 m | 3.63 m | 4.18 m x 3.63 m |
| Second Level | Bedroom 5 | 4.18 m | 3.66 m | 4.18 m x 3.66 m |
| Basement | Bedroom | 2.97 m | 3.47 m | 2.97 m x 3.47 m |
| Basement | Bedroom 2 | 3.54 m | 3.49 m | 3.54 m x 3.49 m |
| Basement | Bedroom 3 | 3.48 m | 2.97 m | 3.48 m x 2.97 m |
| Basement | Recreational, Games Room | 5.13 m | 7.04 m | 5.13 m x 7.04 m |
| Basement | Kitchen | 2.38 m | 5.42 m | 2.38 m x 5.42 m |
| Main Level | Den | 3.7 m | 3.8 m | 3.7 m x 3.8 m |
| Main Level | Great Room | 7.89 m | 6.05 m | 7.89 m x 6.05 m |
| Main Level | Dining Room | 3.42 m | 5.48 m | 3.42 m x 5.48 m |
| Main Level | Family Room | 8.11 m | 5.98 m | 8.11 m x 5.98 m |
| Main Level | Kitchen | 7.68 m | 5.79 m | 7.68 m x 5.79 m |
Utilities
| Cable | Available |
| Electricity | Installed |
| Sewer | Installed |
https://www.realtor.ca/real-estate/28946241/1459-old-forest-road-pickering-woodlands-woodlands
Interested?
Contact us for more information
Ronald R. Shute
Salesperson
300 Clements Road West
Ajax, Ontario L1S 3C6
Luciano Valerio
Salesperson
300 Clements Road West
Ajax, Ontario L1S 3C6
