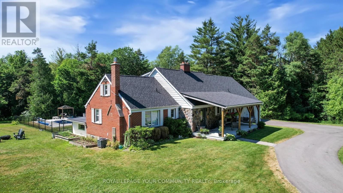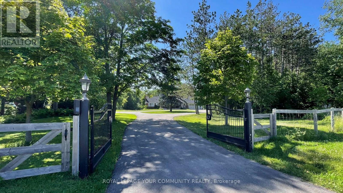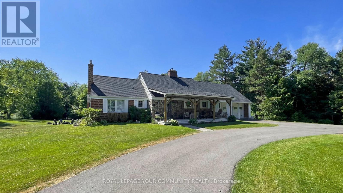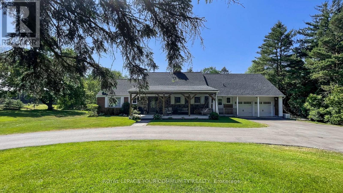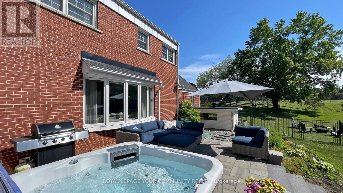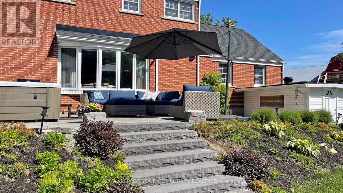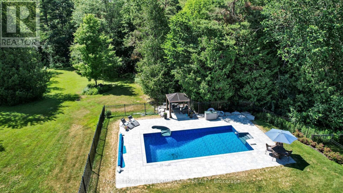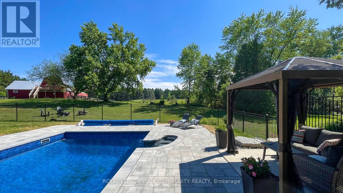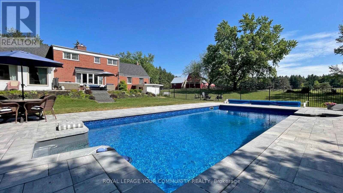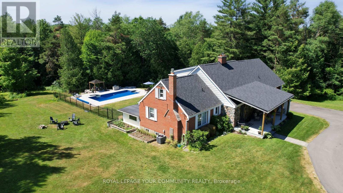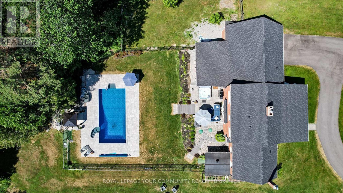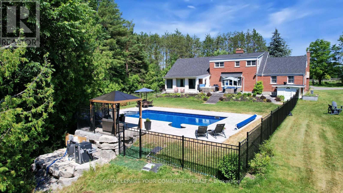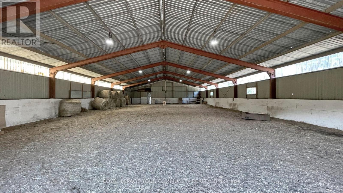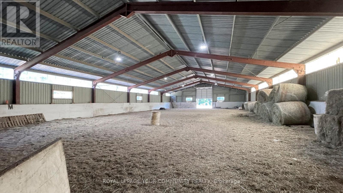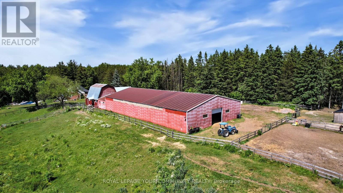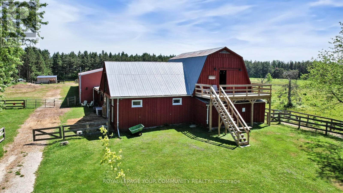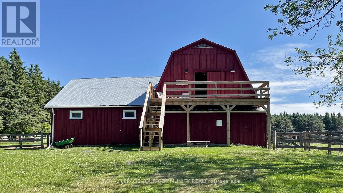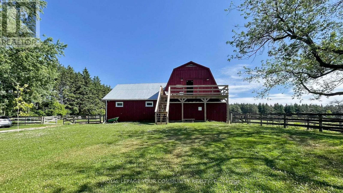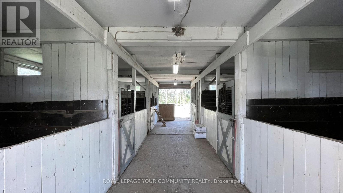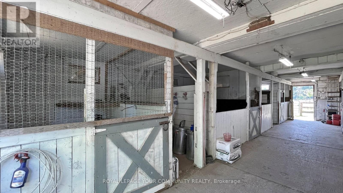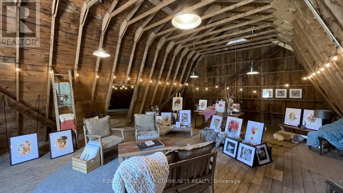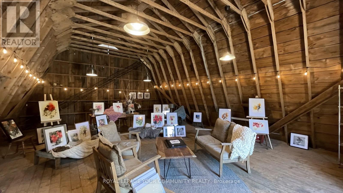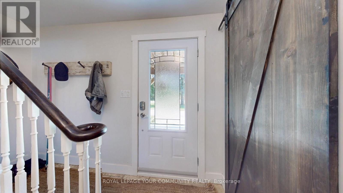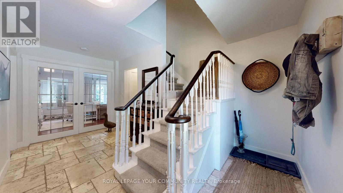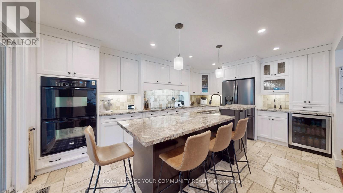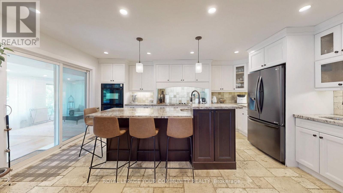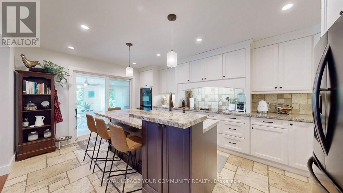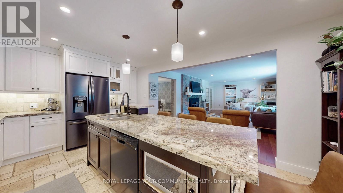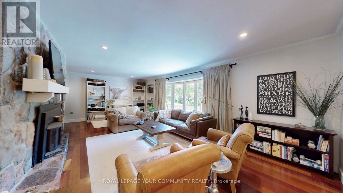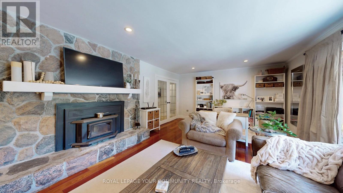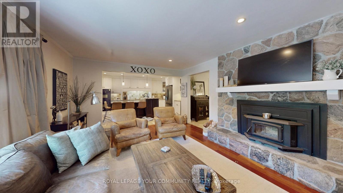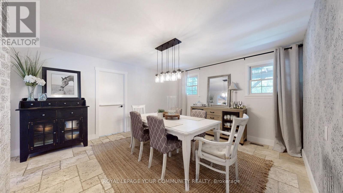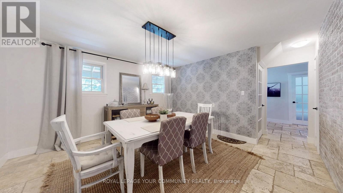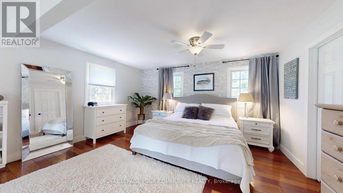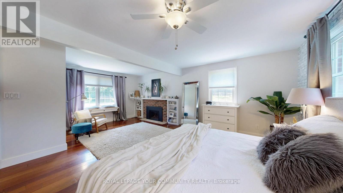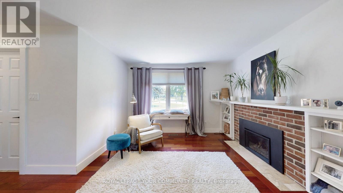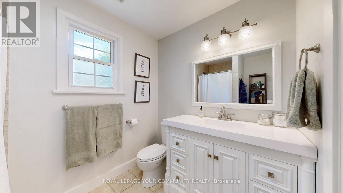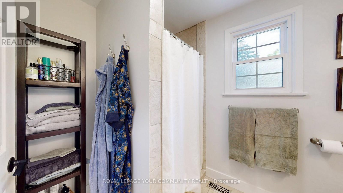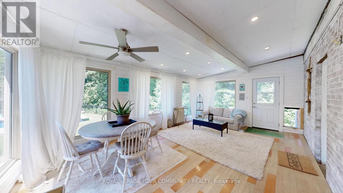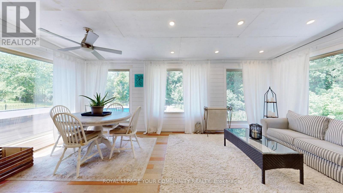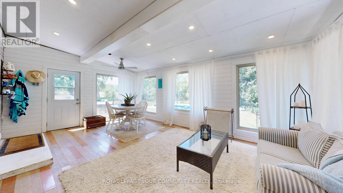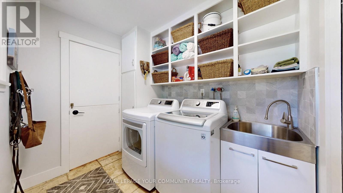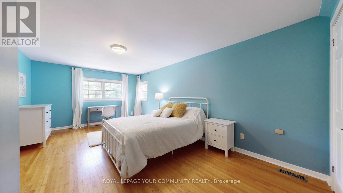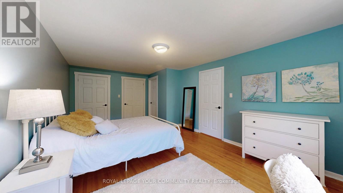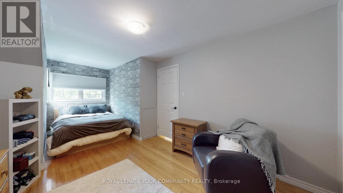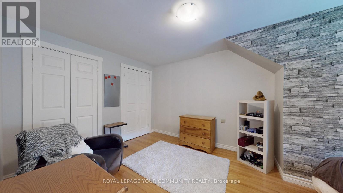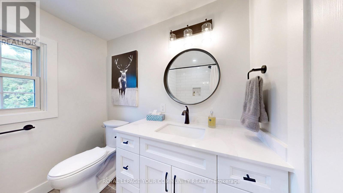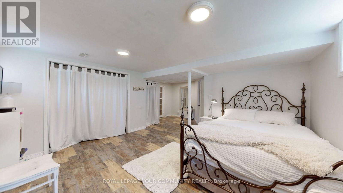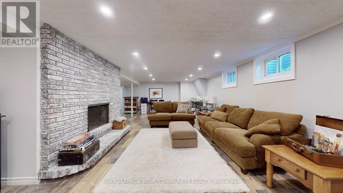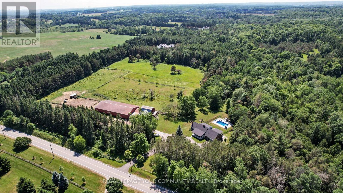14574 Mccowan Road Whitchurch-Stouffville, Ontario L4A 4E6
$2,949,999
Hidden away from the road and neighboring houses, this remarkable property offers unmatched privacy & tranquility in one of the areas most prestigious enclaves of fine homes & farms. Offered for only the second time, this estate blends refined living with exceptional equestrian amenities.The property spanning approximately 7.4 acres features a thoughtfully designed equestrian facility, including a clear-span steel beam indoor arena approx. 65' x 130' (many possible uses such as pickleball/sports, storage etc.)with recently updated lighting and a charming barn with 12 stalls and a versatile loft ideal for an artists studio, yoga, or a private retreat. The barn offers its own wifi connection, ensuring both functionality and convenience.Secure gated entry and a paved drive lead to the residence, where a covered porch with swing welcomes you into a serene setting. The main floor showcases a spacious primary suite, while two upper bedrooms and a walk-up basement guest suite provide comfort and flexibility.The gourmet kitchen, anchored by a large center island, is open to the expansive family room highlighted by a stunning stone fireplace make an inviting space for cozy fall and winter evenings. A formal dining room and three-season porch overlooking the private backyard oasis complete the main living areas. The newly installed saltwater pool is the centerpiece, enhanced by professional landscaping, interlock, a gazebo, & wrought iron fencing perfect for entertaining or quiet relaxation. A fenced dog run ensures safety while maintaining ease of care.Recent updates include: 2020 primary suite fireplace, gas furnace & shingles. 2021 garage & attic insulation. 2022 barn loft deck, Generac generator, septic. 2023 barn loft electrical, 2nd floor bathroom renovation, saltwater pool, extensive landscaping, deck & fencing. 2024 driveway paving & arena lighting. 2025 AC unit. A true sanctuary, this estate offers refined elegance, premier equestrian facilities, and seclusion. (id:61852)
Property Details
| MLS® Number | N12420531 |
| Property Type | Single Family |
| Community Name | Rural Whitchurch-Stouffville |
| EquipmentType | Water Heater, Propane Tank |
| ParkingSpaceTotal | 10 |
| PoolType | Inground Pool |
| RentalEquipmentType | Water Heater, Propane Tank |
| Structure | Paddocks/corralls, Barn, Barn, Barn |
Building
| BathroomTotal | 3 |
| BedroomsAboveGround | 3 |
| BedroomsBelowGround | 1 |
| BedroomsTotal | 4 |
| Appliances | Dryer, Washer |
| BasementDevelopment | Finished |
| BasementFeatures | Separate Entrance |
| BasementType | N/a (finished) |
| ConstructionStyleAttachment | Detached |
| CoolingType | Central Air Conditioning |
| ExteriorFinish | Brick, Stone |
| FireplacePresent | Yes |
| FlooringType | Wood |
| FoundationType | Unknown |
| HalfBathTotal | 1 |
| HeatingFuel | Natural Gas |
| HeatingType | Forced Air |
| StoriesTotal | 2 |
| SizeInterior | 2000 - 2500 Sqft |
| Type | House |
| UtilityPower | Generator |
Parking
| Attached Garage | |
| Garage |
Land
| Acreage | Yes |
| LandscapeFeatures | Landscaped |
| Sewer | Septic System |
| SizeDepth | 510 Ft ,1 In |
| SizeFrontage | 637 Ft ,1 In |
| SizeIrregular | 637.1 X 510.1 Ft |
| SizeTotalText | 637.1 X 510.1 Ft|5 - 9.99 Acres |
| ZoningDescription | Ru (as Per Mpac) |
Rooms
| Level | Type | Length | Width | Dimensions |
|---|---|---|---|---|
| Second Level | Bedroom | 3.58 m | 5.89 m | 3.58 m x 5.89 m |
| Second Level | Bedroom | 2.97 m | 5.69 m | 2.97 m x 5.69 m |
| Main Level | Foyer | 3.23 m | 4.57 m | 3.23 m x 4.57 m |
| Main Level | Living Room | 7.67 m | 4.32 m | 7.67 m x 4.32 m |
| Main Level | Kitchen | 3.66 m | 5.33 m | 3.66 m x 5.33 m |
| Main Level | Dining Room | 4.24 m | 4.45 m | 4.24 m x 4.45 m |
| Main Level | Sunroom | 6.5 m | 3.86 m | 6.5 m x 3.86 m |
| Main Level | Primary Bedroom | 6.4 m | 6.45 m | 6.4 m x 6.45 m |
| Main Level | Laundry Room | 2.54 m | 1.98 m | 2.54 m x 1.98 m |
Utilities
| Electricity | Installed |
Interested?
Contact us for more information
Dawn Michelle Doner
Salesperson
6173 Main Street
Stouffville, Ontario L4A 4H8
Tracey Britten
Broker
6173 Main Street
Stouffville, Ontario L4A 4H8
