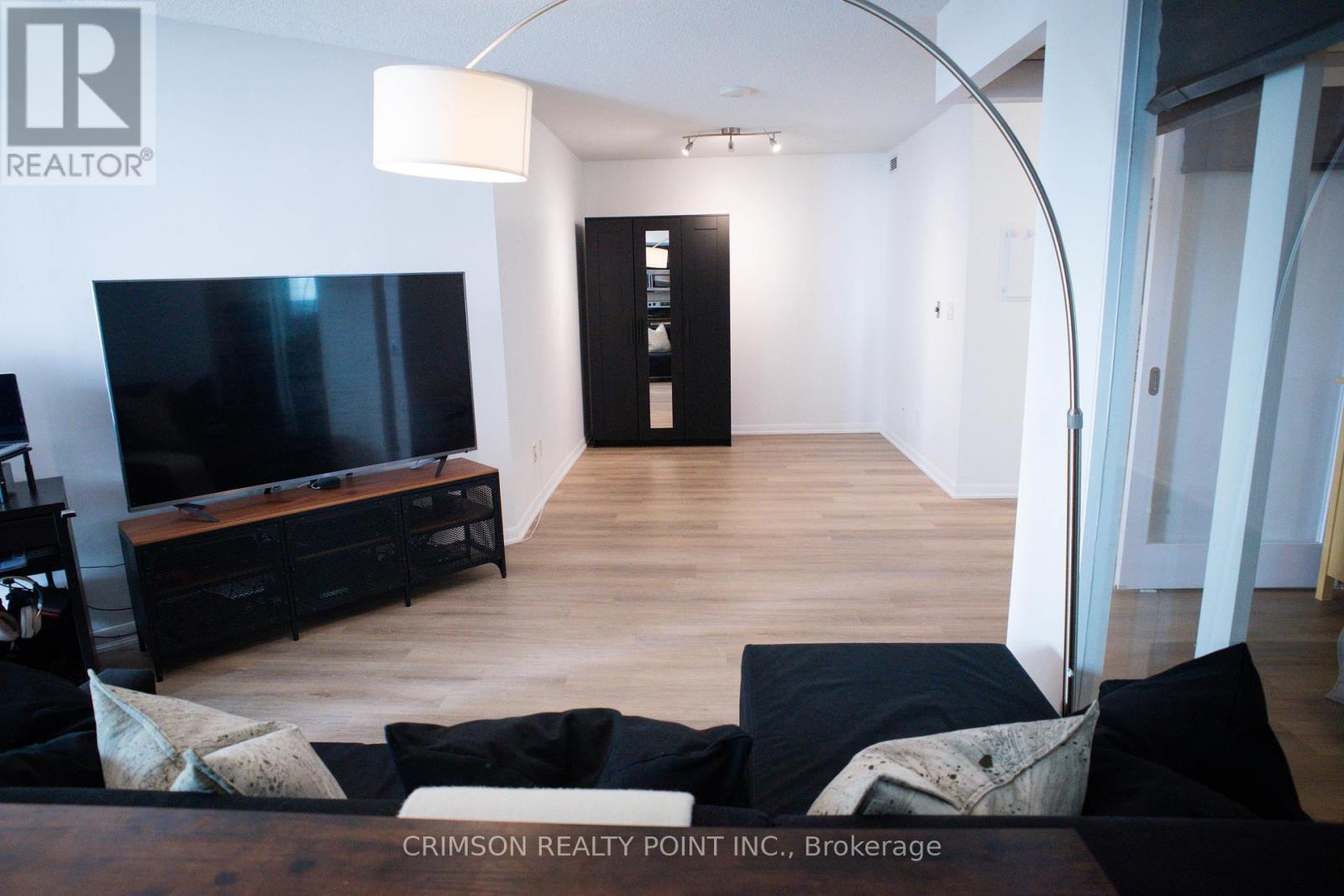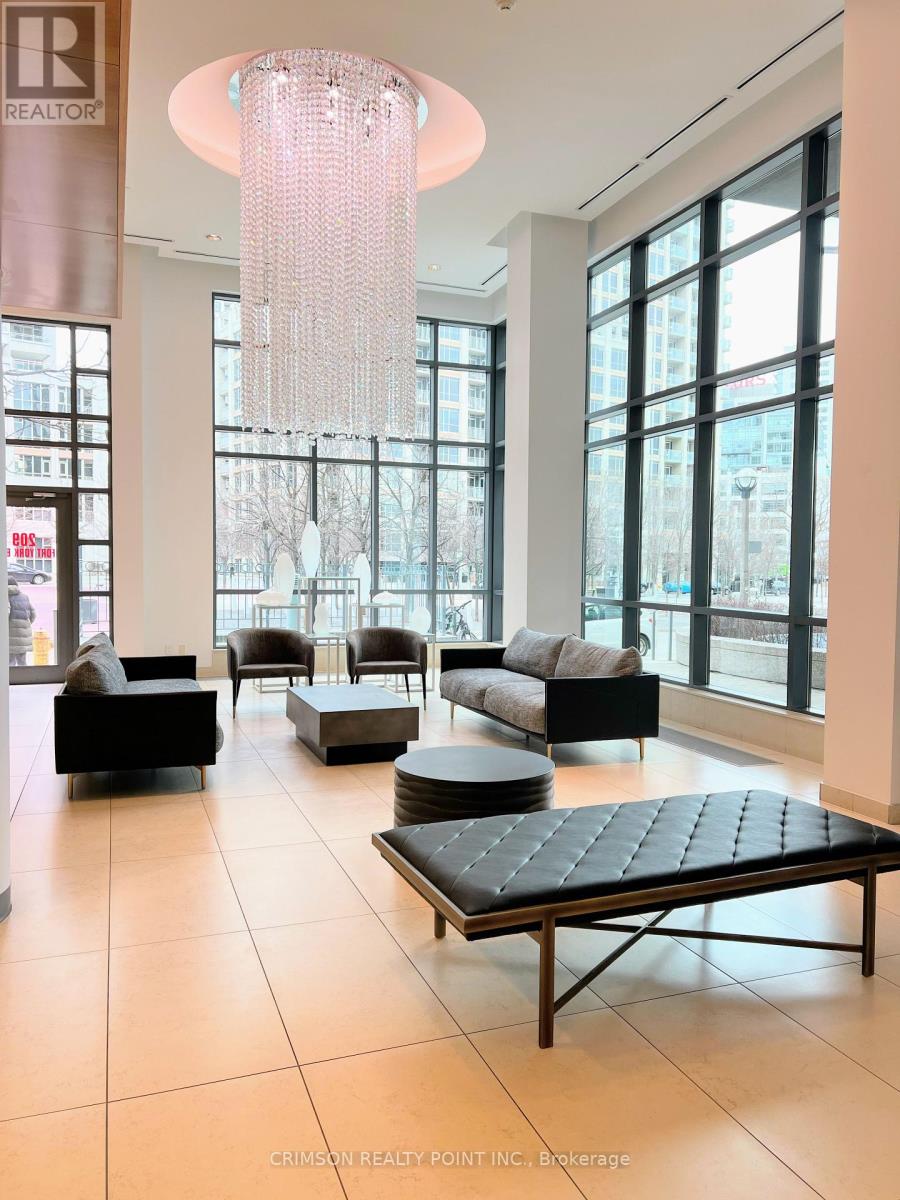1457 - 209 Fort York Boulevard Toronto, Ontario M5V 4A1
$499,000Maintenance, Heat, Water, Parking
$612.44 Monthly
Maintenance, Heat, Water, Parking
$612.44 MonthlyStunning Condo Apartment Located In Water Park City. Well designed one bedroom plus den suite with a versatile layout, offering options where to place the dining and the living room, or even an extra room or home office in the den. Waterproof Luxury Vinyl Floors. Open Concept Kitchen is equipped with stainless steel appliances with granite counter top. Living room access to a balcony with an amazing sunset and lake view. Parking and Locker owned. Amazing location with walkable access to the lake, cafes, restaurants, grocery stores and cycling lanes. Easy access to TTC, Gardiner, Bentway Park, Budweiser Stage, CNE, Martin Goodman Trail Bike Path. (id:61852)
Property Details
| MLS® Number | C12092242 |
| Property Type | Single Family |
| Community Name | Niagara |
| CommunityFeatures | Pet Restrictions |
| Features | Balcony, Carpet Free, In Suite Laundry |
| ParkingSpaceTotal | 1 |
| PoolType | Indoor Pool |
Building
| BathroomTotal | 1 |
| BedroomsAboveGround | 1 |
| BedroomsBelowGround | 1 |
| BedroomsTotal | 2 |
| Amenities | Security/concierge, Exercise Centre, Party Room, Visitor Parking, Storage - Locker |
| Appliances | Dishwasher, Dryer, Microwave, Stove, Washer, Refrigerator |
| CoolingType | Central Air Conditioning |
| ExteriorFinish | Concrete, Brick |
| FlooringType | Vinyl |
| HeatingFuel | Natural Gas |
| HeatingType | Forced Air |
| SizeInterior | 600 - 699 Sqft |
| Type | Apartment |
Parking
| Underground | |
| Garage |
Land
| Acreage | No |
Rooms
| Level | Type | Length | Width | Dimensions |
|---|---|---|---|---|
| Main Level | Living Room | 4.57 m | 6.09 m | 4.57 m x 6.09 m |
| Main Level | Dining Room | 4.57 m | 6.09 m | 4.57 m x 6.09 m |
| Main Level | Kitchen | 4.57 m | 6.09 m | 4.57 m x 6.09 m |
| Main Level | Primary Bedroom | 2.74 m | 3.41 m | 2.74 m x 3.41 m |
| Main Level | Den | 2.46 m | 2.22 m | 2.46 m x 2.22 m |
https://www.realtor.ca/real-estate/28189588/1457-209-fort-york-boulevard-toronto-niagara-niagara
Interested?
Contact us for more information
Edgardo Cordero Calubayan
Salesperson
55 Lebovic Avenue #c115
Toronto, Ontario M1L 0H2






















