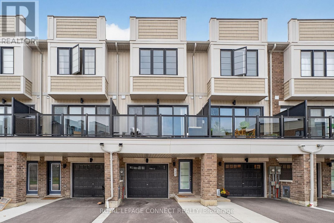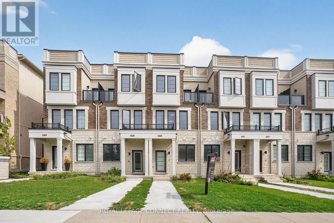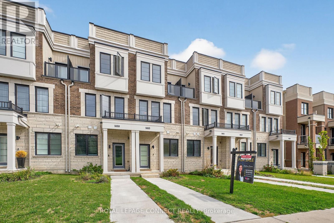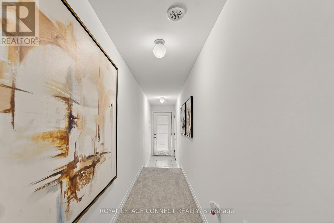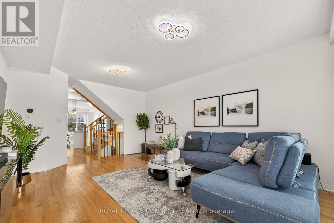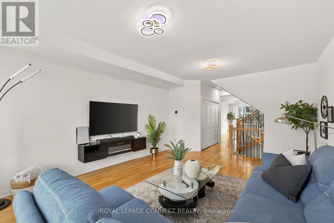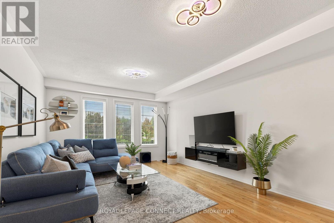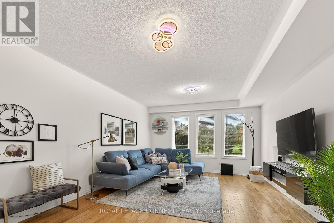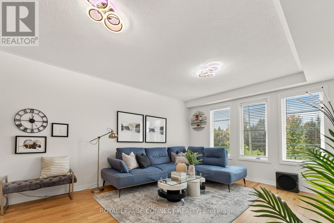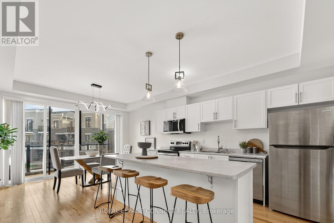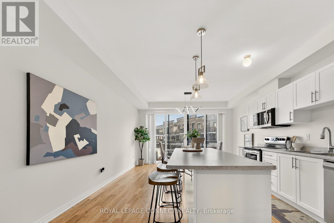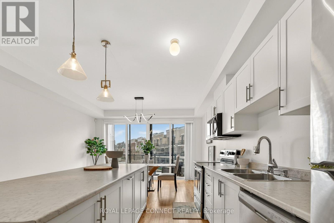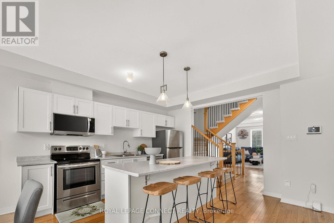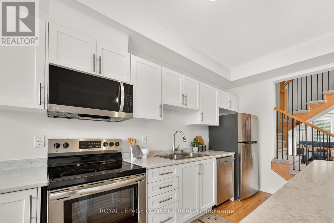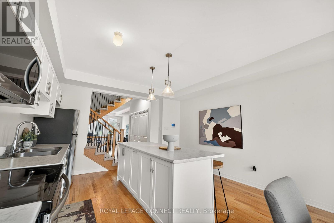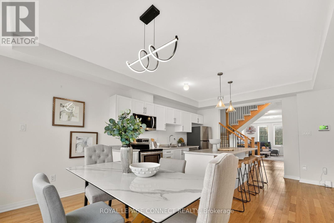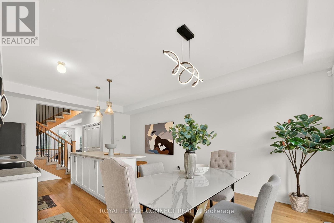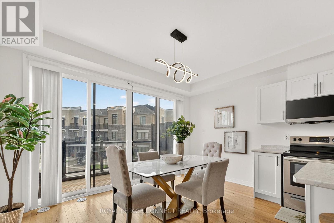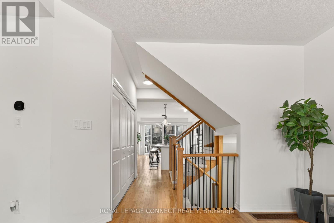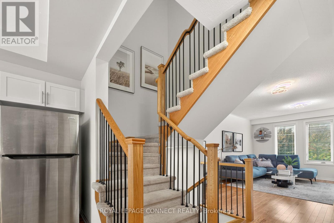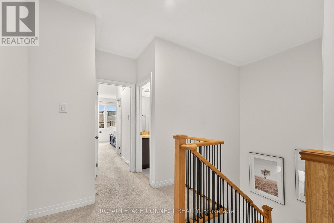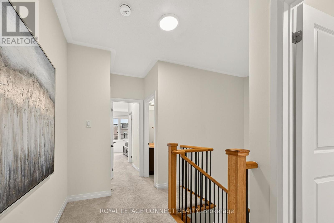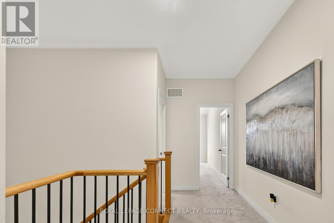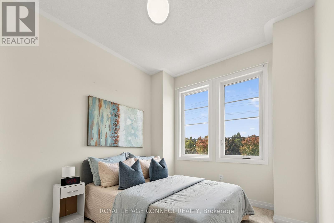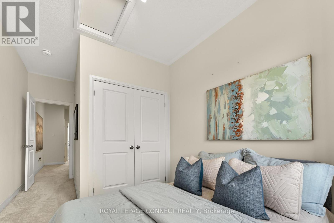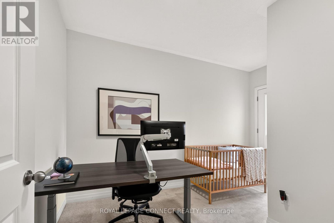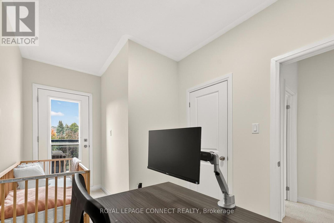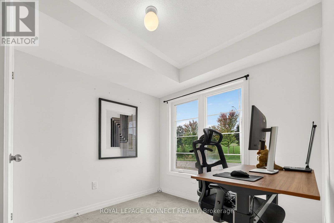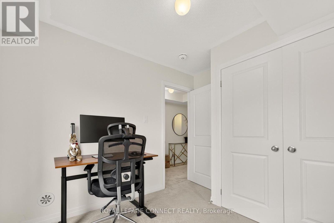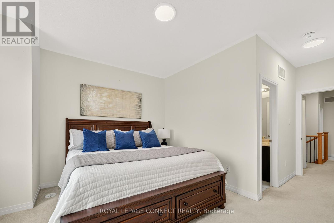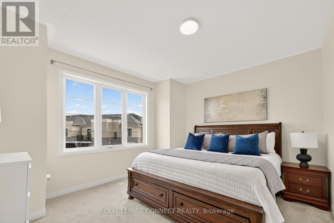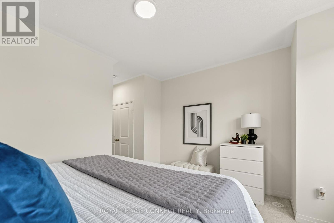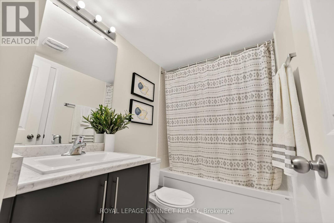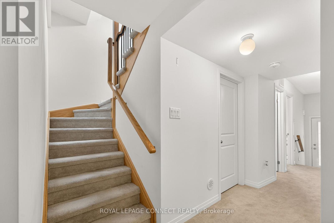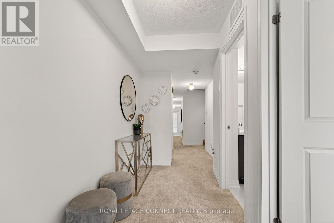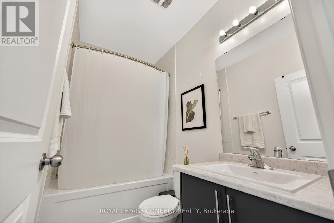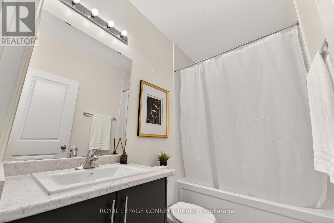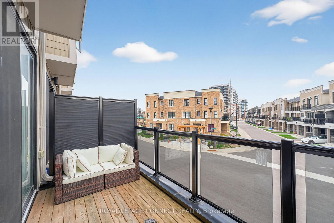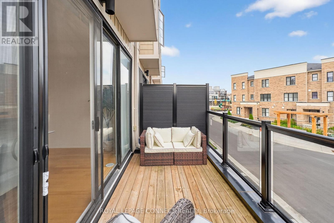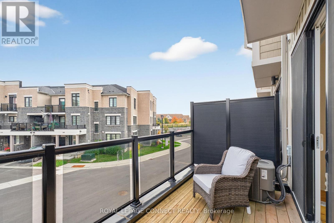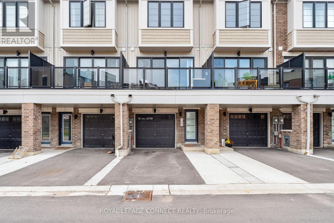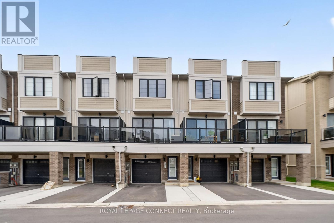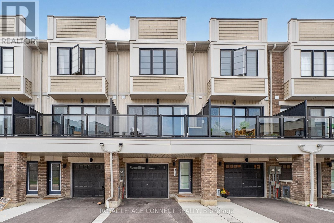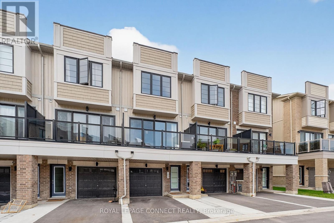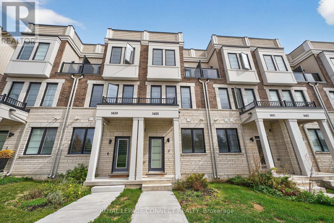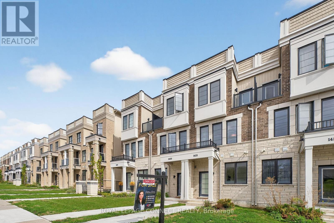1455 Green Road Clarington, Ontario L1C 7E8
4 Bedroom
3 Bathroom
1100 - 1500 sqft
Central Air Conditioning
Forced Air
$779,000Maintenance, Parcel of Tied Land
$126 Monthly
Maintenance, Parcel of Tied Land
$126 Monthly3 Years New! Beautiful 3-storey townhome with 4 bedrooms, 3 full baths, and modern finishes throughout. Bright open layout with upgraded LED fixtures, convenient garage access, and plenty of space for the whole family. Steps to parks, schools, shopping, and just minutes to the GO Station & highways. Move-in ready and close to all amenities! (id:61852)
Property Details
| MLS® Number | E12432572 |
| Property Type | Single Family |
| Community Name | Bowmanville |
| AmenitiesNearBy | Hospital, Park, Place Of Worship, Public Transit |
| CommunityFeatures | School Bus |
| EquipmentType | Water Heater |
| Features | Sloping, Guest Suite |
| ParkingSpaceTotal | 2 |
| RentalEquipmentType | Water Heater |
| Structure | Deck |
| ViewType | View |
Building
| BathroomTotal | 3 |
| BedroomsAboveGround | 4 |
| BedroomsTotal | 4 |
| Age | 0 To 5 Years |
| Appliances | Oven - Built-in, Central Vacuum, Water Heater |
| BasementDevelopment | Finished |
| BasementFeatures | Walk Out |
| BasementType | N/a (finished) |
| ConstructionStyleAttachment | Attached |
| CoolingType | Central Air Conditioning |
| ExteriorFinish | Brick, Concrete |
| FireProtection | Smoke Detectors |
| FlooringType | Hardwood |
| HeatingFuel | Natural Gas |
| HeatingType | Forced Air |
| StoriesTotal | 3 |
| SizeInterior | 1100 - 1500 Sqft |
| Type | Row / Townhouse |
| UtilityWater | Municipal Water |
Parking
| Attached Garage | |
| Garage |
Land
| AccessType | Public Road, Private Road, Highway Access, Year-round Access |
| Acreage | No |
| LandAmenities | Hospital, Park, Place Of Worship, Public Transit |
| Sewer | Sanitary Sewer |
| SizeDepth | 75 Ft |
| SizeFrontage | 14 Ft ,9 In |
| SizeIrregular | 14.8 X 75 Ft |
| SizeTotalText | 14.8 X 75 Ft |
| ZoningDescription | R3-55 |
Rooms
| Level | Type | Length | Width | Dimensions |
|---|---|---|---|---|
| Third Level | Primary Bedroom | 3.81 m | 3.65 m | 3.81 m x 3.65 m |
| Third Level | Bedroom 2 | 2.89 m | 3.2 m | 2.89 m x 3.2 m |
| Third Level | Bedroom 3 | 2.74 m | 2.44 m | 2.74 m x 2.44 m |
| Main Level | Living Room | 3.99 m | 4.72 m | 3.99 m x 4.72 m |
| Main Level | Dining Room | 3.99 m | 4.72 m | 3.99 m x 4.72 m |
| Main Level | Kitchen | 3.99 m | 4.72 m | 3.99 m x 4.72 m |
| Ground Level | Bedroom 4 | 2.74 m | 3.05 m | 2.74 m x 3.05 m |
Utilities
| Cable | Available |
| Electricity | Available |
| Sewer | Available |
https://www.realtor.ca/real-estate/28925640/1455-green-road-clarington-bowmanville-bowmanville
Interested?
Contact us for more information
Raffina Zonbia
Salesperson
Royal LePage Connect Realty
950 Merritton Road
Pickering, Ontario L1V 1B1
950 Merritton Road
Pickering, Ontario L1V 1B1
