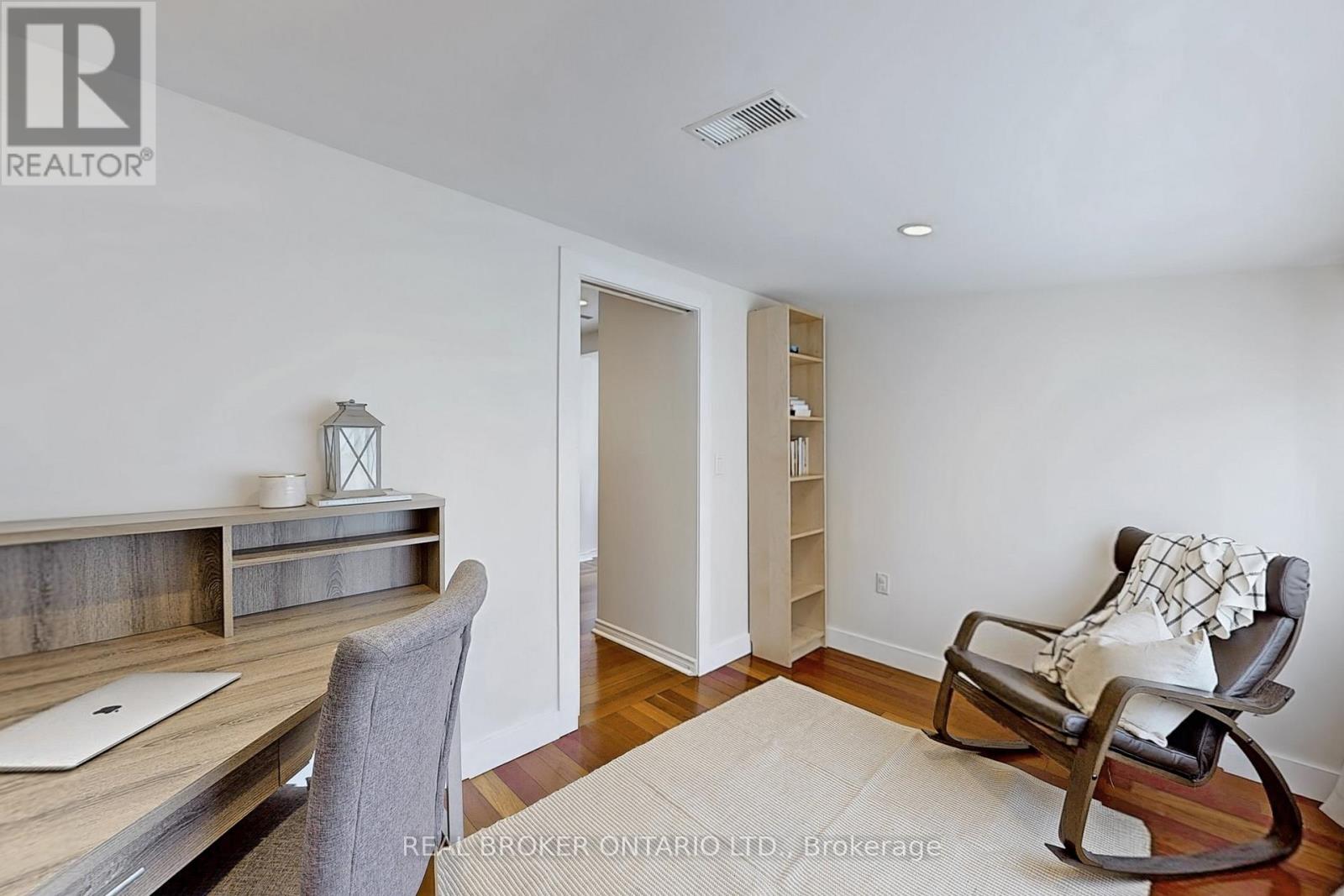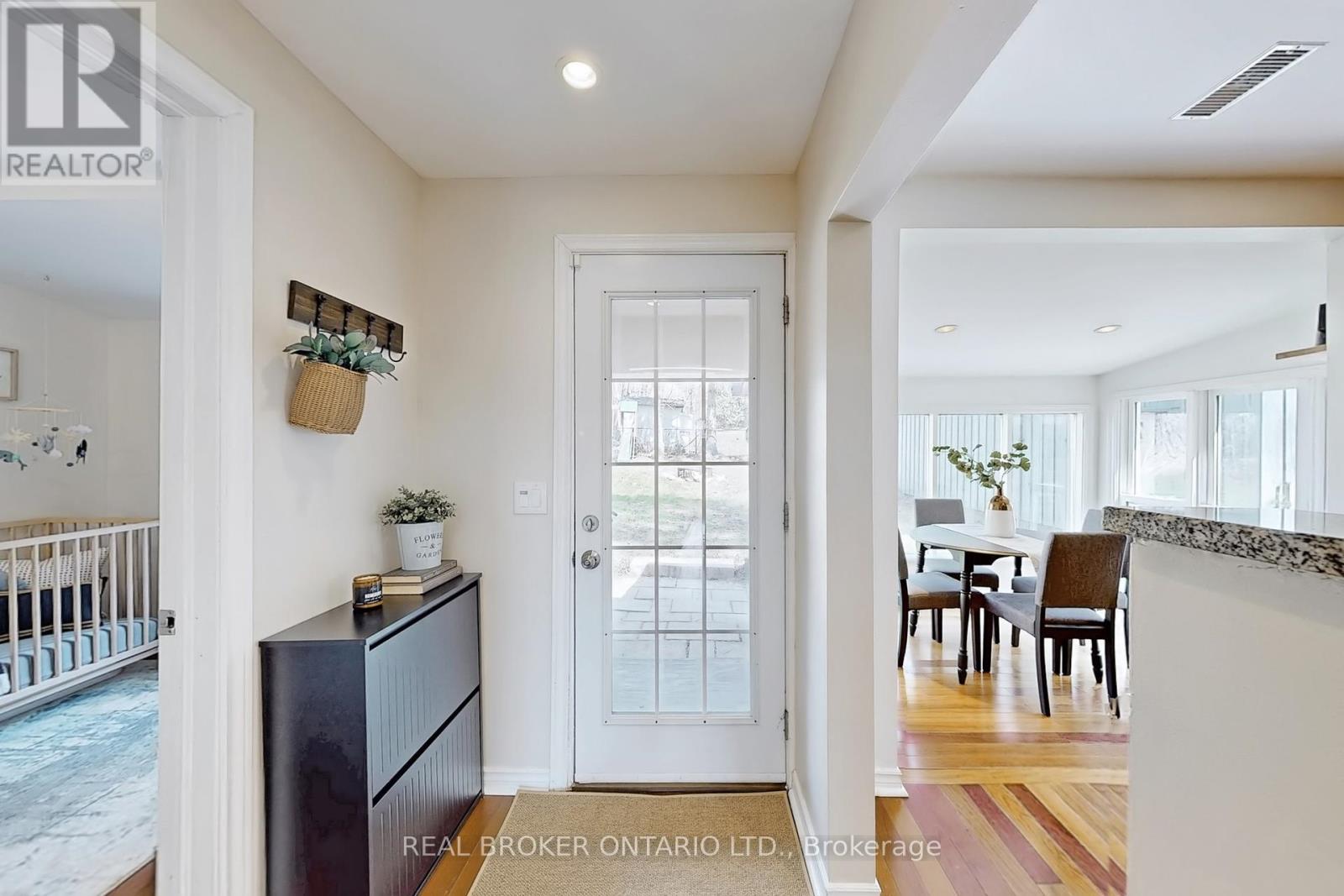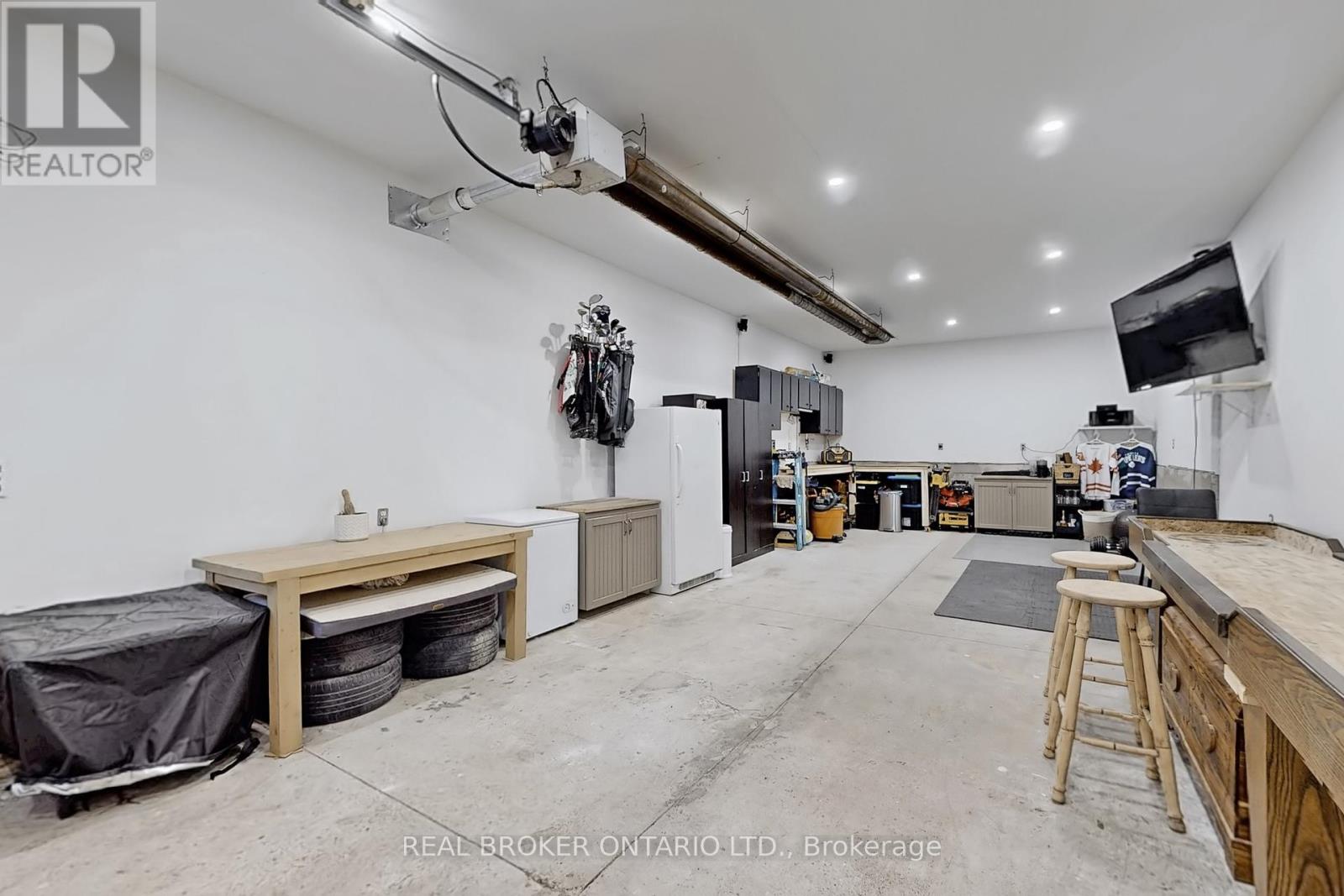14513 Ninth Line Whitchurch-Stouffville, Ontario L4A 7X3
$775,000
Cozy Bungalow with Lake Views -- Welcome to Your Rural Stouffville Retreat! Nestled on a picturesque, tree-lined lot directly across frombeautiful Windsor Lake, this charming three-bedroom detached bungalow offers the perfect blend of comfort, nature, and convenience. Set on agenerous lot surrounded by mature trees, the property provides a sense of peace and privacy while showcasing year-round natural beauty, justminutes from downtown Stouffville. Inside, the home features a warm and inviting layout thats ideal for families, down-sizers, or those seeking arelaxing weekend escape. Whether you're enjoying a quiet morning coffee with a view of the lake or hosting friends and family in the cozy livingspace, this home is ready to accommodate your lifestyle. One of the standout features is the detached, heated, and fully finished garage --affectionately known as the Mans Cave. Whether youre a hobbyist, need a workshop, or simply want a private space to unwind, this versatilestructure offers endless possibilities. Located in a welcoming, family-friendly neighbourhood, you're just steps from Musslemans Lake and closeto walking trails, a splash pad, and all the charm that rural Stouffville has to offer. With small-town appeal and only 7 minutes to Stouffville andmodern amenities, this is a rare opportunity to own a peaceful retreat in a sought-after community. Don't miss your chance to experiencelakeside living in this delightful bungalow across from Windsor Lake. Welcome home. (id:61852)
Property Details
| MLS® Number | N12159780 |
| Property Type | Single Family |
| Community Name | Rural Whitchurch-Stouffville |
| ParkingSpaceTotal | 9 |
| Structure | Deck |
| ViewType | Lake View |
Building
| BathroomTotal | 1 |
| BedroomsAboveGround | 3 |
| BedroomsTotal | 3 |
| Appliances | Water Heater, Dryer, Garage Door Opener, Microwave, Stove, Washer, Water Softener, Refrigerator |
| ArchitecturalStyle | Bungalow |
| ConstructionStyleAttachment | Detached |
| CoolingType | Central Air Conditioning |
| ExteriorFinish | Stucco |
| FlooringType | Hardwood |
| FoundationType | Unknown |
| HeatingFuel | Natural Gas |
| HeatingType | Forced Air |
| StoriesTotal | 1 |
| Type | House |
| UtilityWater | Municipal Water |
Parking
| Detached Garage | |
| Garage |
Land
| Acreage | No |
| Sewer | Septic System |
| SizeDepth | 188 Ft ,9 In |
| SizeFrontage | 50 Ft |
| SizeIrregular | 50 X 188.8 Ft |
| SizeTotalText | 50 X 188.8 Ft |
Rooms
| Level | Type | Length | Width | Dimensions |
|---|---|---|---|---|
| Main Level | Bedroom | 3.5 m | 2.86 m | 3.5 m x 2.86 m |
| Main Level | Bedroom 2 | 3.5 m | 2.17 m | 3.5 m x 2.17 m |
| Main Level | Bedroom 3 | 2.7 m | 2.56 m | 2.7 m x 2.56 m |
| Main Level | Kitchen | 2.86 m | 2.5 m | 2.86 m x 2.5 m |
| Main Level | Dining Room | 2.46 m | 1.87 m | 2.46 m x 1.87 m |
| Main Level | Living Room | 4.39 m | 4.17 m | 4.39 m x 4.17 m |
Utilities
| Cable | Installed |
Interested?
Contact us for more information
Emily Hulshof
Salesperson
130 King St W Unit 1900b
Toronto, Ontario M5X 1E3






























